Idées déco de dressing rooms modernes
Trier par :
Budget
Trier par:Populaires du jour
1 - 20 sur 1 156 photos
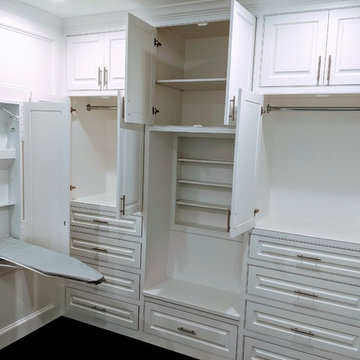
Mater walk-in closet with hide away ironing board, soft close doors/drawers, & Flush inset with raised-panel doors/drawers
Cette image montre un grand dressing room minimaliste neutre avec un placard avec porte à panneau surélevé, des portes de placard blanches, parquet foncé, un sol marron et un plafond voûté.
Cette image montre un grand dressing room minimaliste neutre avec un placard avec porte à panneau surélevé, des portes de placard blanches, parquet foncé, un sol marron et un plafond voûté.
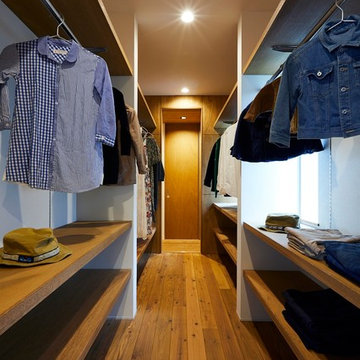
(夫婦+子供1+犬1)4人家族のための新築住宅
photos by Katsumi Simada
Cette image montre un dressing room minimaliste de taille moyenne et neutre avec un placard sans porte, des portes de placard marrons, parquet foncé et un sol marron.
Cette image montre un dressing room minimaliste de taille moyenne et neutre avec un placard sans porte, des portes de placard marrons, parquet foncé et un sol marron.
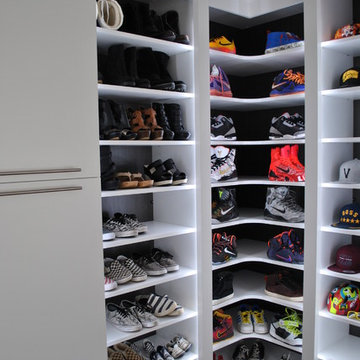
Modern Entry Closet designed around my client's fish tank. The classic White Melamine really showcases their shoe collection and coordinates perfectly with the fish tank.
Spring Blossom Textured Backing provides some contrast and the LED Strip Lighting really gives it some pop!
Designed by Michelle Langley and Fabricated and Installed by Closet Factory Washington DC
2016
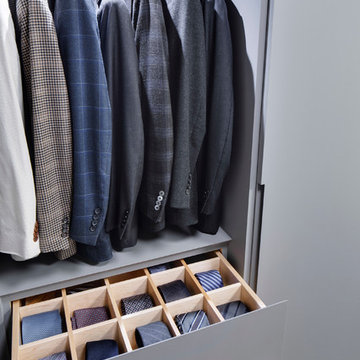
Woodmeister Master Builders
Greg Premru Photography
Réalisation d'un dressing room minimaliste de taille moyenne pour un homme avec un placard à porte plane, des portes de placard grises et moquette.
Réalisation d'un dressing room minimaliste de taille moyenne pour un homme avec un placard à porte plane, des portes de placard grises et moquette.
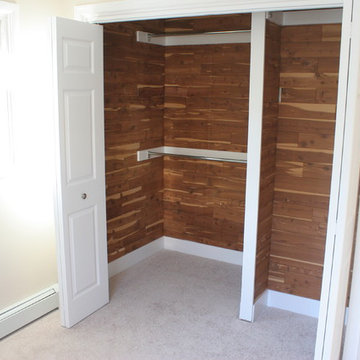
Brian Wolf Photography
J.Mast - interior staging
Cette photo montre un petit dressing room moderne neutre avec moquette.
Cette photo montre un petit dressing room moderne neutre avec moquette.
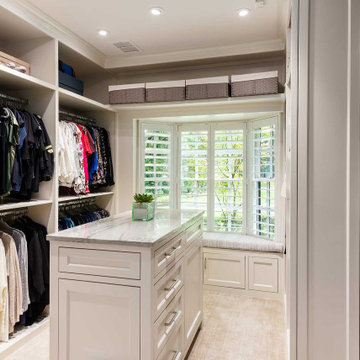
New, full-height cabinetry with adjustable hanging rods and shelves were installed in a similar configuration to the original closet. The built-in dresser and island cabinetry were replaced with new soft-close cabinetry, and we replicated the primary bathroom countertops in the space to tie the rooms together. By adding numerous thoughtfully placed recessed lights, the closet felt more open and inviting, like a luxury boutique.
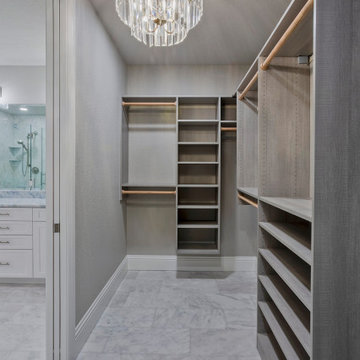
Réalisation d'un grand dressing room minimaliste neutre avec des portes de placard grises, un sol en marbre, un sol gris et un placard sans porte.
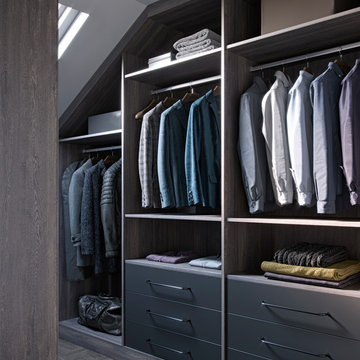
Bespoke fitted sloping ceiling wardrobe and walk in dressing room cupboards.
Exemple d'un dressing room moderne de taille moyenne.
Exemple d'un dressing room moderne de taille moyenne.
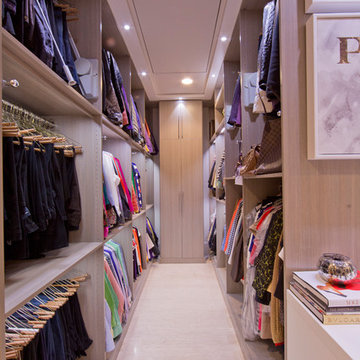
Aménagement d'un très grand dressing room moderne pour une femme avec des portes de placard grises, un sol en travertin et un placard sans porte.
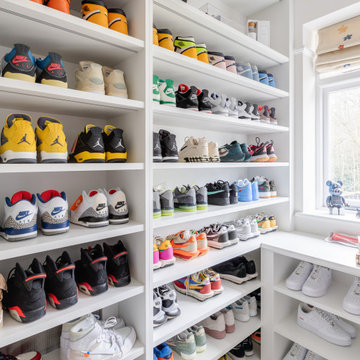
Building a shoe collection in a designated sneaker room is pretty cool! There’s lots of fun to be had when designing a project like this, and when we worked with Mo Gilligan on this project we knew it was going to look incredible.
Mo is a lover of sneakers, his collection is getting bigger by the day and decided it was now the time to turn a spare room into a sneaker room where he could admire and appreciate his collection. We worked with Lucy Mansey an Award Winning Professional Home Organiser in the space to create something very special.
The room was built around a boutique display where floor-to-ceiling cabinetry filled all corners and LED strip lighting was recessed into all of the shelves to highlight each and every sneaker on show.
Extra storage was introduced at the beginning of the room where a deep drawer cabinet can be seen that includes slanted shoe storage inside and finished with a matte black handle.
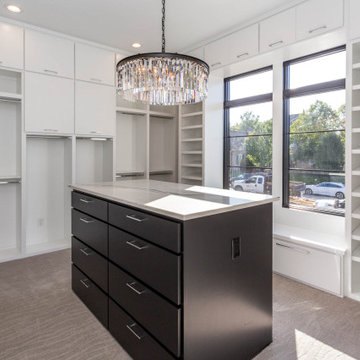
Master Closet with Island, chandelier, and built ins.
Cette photo montre un grand dressing room moderne neutre avec un placard avec porte à panneau surélevé, des portes de placard noires, moquette et un sol beige.
Cette photo montre un grand dressing room moderne neutre avec un placard avec porte à panneau surélevé, des portes de placard noires, moquette et un sol beige.
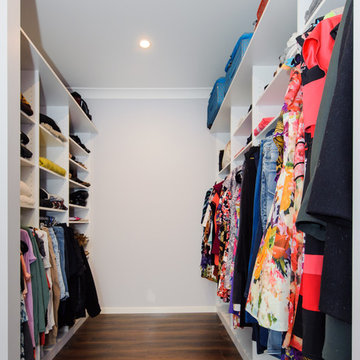
This dressing room or walk in wardrobe is a generous space of 3940mm long x 2200mm wide.
Designed for space maximising and comfort, nothing is on the floor, and heights reflect the items stored with shelving in the easy see and reach zone.
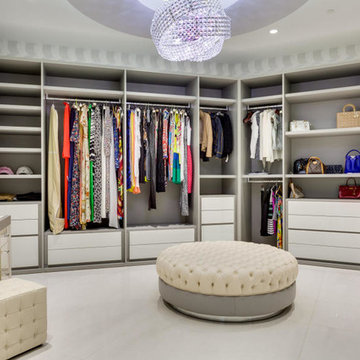
The master closet is one of more than 20 closets in this Trump Hollywood penthouse. The custom design features built-in shelving by Pianca and cabinets by Aran Cucine's Volare collection.
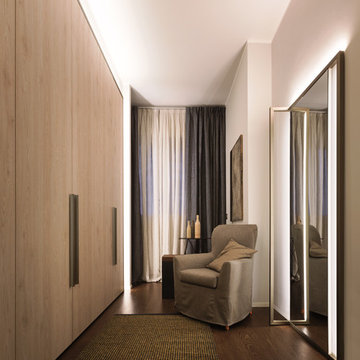
Closet in wood and aluminium with LED lights incorporated
Armadio in legno ed alluminio con luci Led incorporate
Idées déco pour un dressing room moderne en bois clair neutre avec un placard à porte plane et parquet foncé.
Idées déco pour un dressing room moderne en bois clair neutre avec un placard à porte plane et parquet foncé.
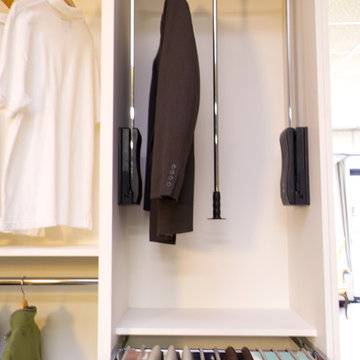
Pull-Down Hanging Rod
{Perfection Custom Closets
www.APerfectCloset.com
Chicago, Illinois}
Cette image montre un petit dressing room minimaliste neutre.
Cette image montre un petit dressing room minimaliste neutre.
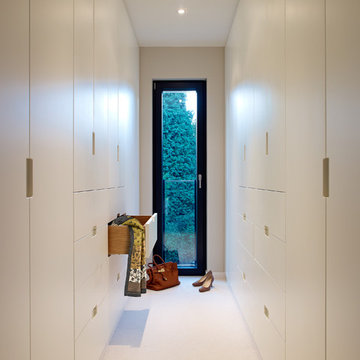
Durch die individuelle Hausplanung schuf sich die Familie ein separates Ankleidezimmer.
Réalisation d'un grand dressing room minimaliste neutre avec un placard à porte plane, des portes de placard blanches et moquette.
Réalisation d'un grand dressing room minimaliste neutre avec un placard à porte plane, des portes de placard blanches et moquette.
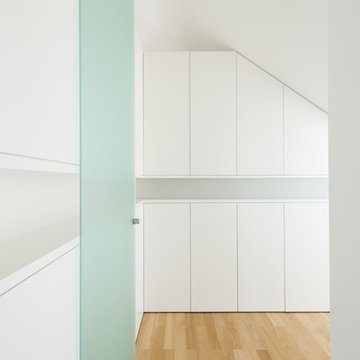
innenarchitektur-rathke.de
Réalisation d'un dressing room minimaliste neutre avec un placard à porte plane, des portes de placard blanches et parquet clair.
Réalisation d'un dressing room minimaliste neutre avec un placard à porte plane, des portes de placard blanches et parquet clair.
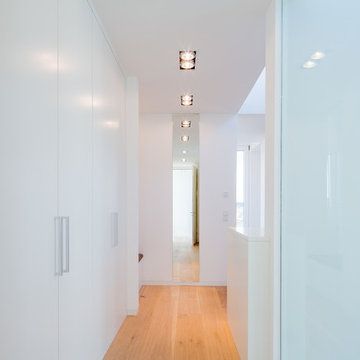
Fotos: Julia Vogel, Köln
Aménagement d'un dressing room moderne de taille moyenne et neutre avec un placard à porte plane, des portes de placard blanches, un sol en bois brun et un sol beige.
Aménagement d'un dressing room moderne de taille moyenne et neutre avec un placard à porte plane, des portes de placard blanches, un sol en bois brun et un sol beige.
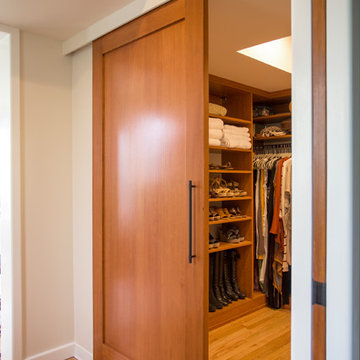
Alex Strazzanti
Idée de décoration pour un grand dressing room minimaliste en bois brun neutre avec un placard à porte plane et parquet clair.
Idée de décoration pour un grand dressing room minimaliste en bois brun neutre avec un placard à porte plane et parquet clair.
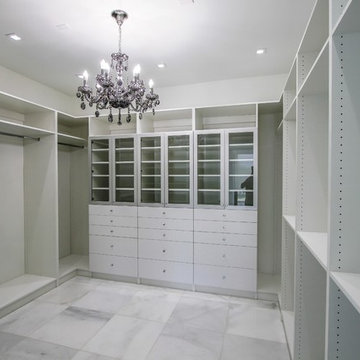
Idée de décoration pour un grand dressing room minimaliste neutre avec un placard à porte plane, des portes de placard blanches, un sol en marbre et un sol blanc.
Idées déco de dressing rooms modernes
1