Idées déco de dressing rooms
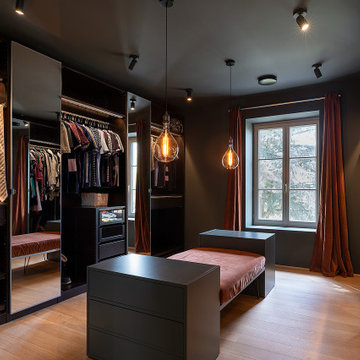
Dressing sur mesure.Suspensions Tala. banquette en verrous terracotta sur-mesure. Commodes MYCS. La pièce est entièrement peinte dans un vert de gris foncé profond.

Wiff Harmer
Inspiration pour un très grand dressing room traditionnel en bois clair pour un homme avec un placard avec porte à panneau encastré et un sol en bois brun.
Inspiration pour un très grand dressing room traditionnel en bois clair pour un homme avec un placard avec porte à panneau encastré et un sol en bois brun.
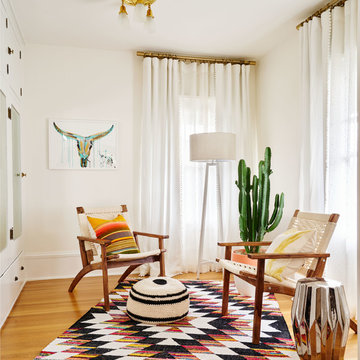
Photography by Blackstone Studios
Decorated by Lord Design
Restoration by Arciform
The dressing room continues. You can never have enough storage or places to sit.

Inspiration pour un grand dressing room traditionnel pour une femme avec un placard sans porte, des portes de placard blanches, moquette et un sol gris.

Traditional master bathroom remodel featuring a custom wooden vanity with single basin and makeup counter, high-end bronze plumbing fixtures, a porcelain, marble and glass custom walk-in shower, custom master closet with reclaimed wood barn door. photo by Exceptional Frames.

sabrina hill
Cette photo montre un dressing room chic de taille moyenne pour une femme avec un placard avec porte à panneau encastré, des portes de placard blanches, moquette et un sol beige.
Cette photo montre un dressing room chic de taille moyenne pour une femme avec un placard avec porte à panneau encastré, des portes de placard blanches, moquette et un sol beige.

Cette image montre un grand dressing room traditionnel pour une femme avec un placard à porte shaker, des portes de placard blanches, parquet clair, un sol beige et un plafond en papier peint.
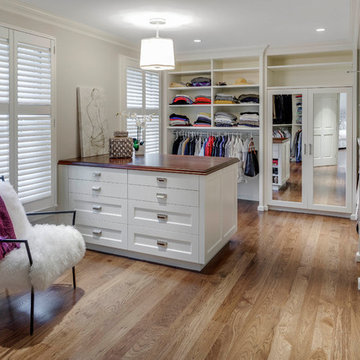
Inspiration pour un grand dressing room traditionnel neutre avec un placard à porte plane, des portes de placard blanches, un sol en bois brun et un sol marron.

Eric Pamies
Idées déco pour un dressing room scandinave en bois brun neutre avec un sol en bois brun, un placard à porte plane et un sol marron.
Idées déco pour un dressing room scandinave en bois brun neutre avec un sol en bois brun, un placard à porte plane et un sol marron.
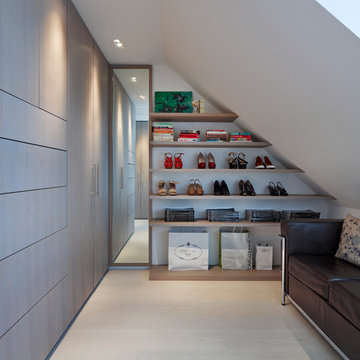
Cette image montre un dressing room avec un placard à porte plane, des portes de placard grises et parquet clair.
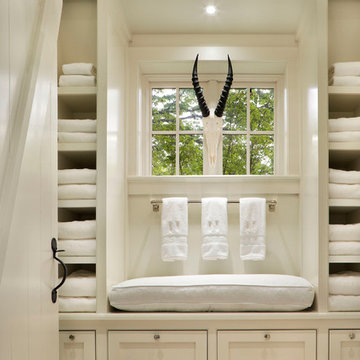
Durston Saylor
Cette photo montre un grand dressing room chic neutre avec un placard avec porte à panneau encastré et des portes de placard blanches.
Cette photo montre un grand dressing room chic neutre avec un placard avec porte à panneau encastré et des portes de placard blanches.

Approximately 160 square feet, this classy HIS & HER Master Closet is the first Oregon project of Closet Theory. Surrounded by the lush Oregon green beauty, this exquisite 5br/4.5b new construction in prestigious Dunthorpe, Oregon needed a master closet to match.
Features of the closet:
White paint grade wood cabinetry with base and crown
Cedar lining for coats behind doors
Furniture accessories include chandelier and ottoman
Lingerie Inserts
Pull-out Hooks
Tie Racks
Belt Racks
Flat Adjustable Shoe Shelves
Full Length Framed Mirror
Maison Inc. was lead designer for the home, Ryan Lynch of Tricolor Construction was GC, and Kirk Alan Wood & Design were the fabricators.

Step inside this jewel box closet and breathe in the calm. Beautiful organization, and dreamy, saturated color can make your morning better.
Custom cabinets painted with Benjamin Moore Stained Glass, and gold accent hardware combine to create an elevated experience when getting ready in the morning.
The space was originally one room with dated built ins that didn’t provide much space.
By building out a wall to divide the room and adding French doors to separate closet from dressing room, the owner was able to have a beautiful transition from public to private spaces, and a lovely area to prepare for the day.

By closing in the second story above the master bedroom, we created a luxurious and private master retreat with features including a dream, master closet with ample storage, custom cabinetry and mirrored doors adorned with polished nickel hardware.

White and dark wood dressing room with burnished brass and crystal cabinet hardware. Spacious island with marble countertops. Cushioned seating nook.

Cette image montre un dressing room traditionnel de taille moyenne et neutre avec un placard à porte shaker, des portes de placard blanches, moquette et un sol gris.
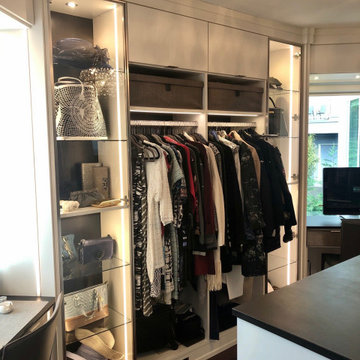
Cette photo montre un grand dressing room moderne pour une femme avec un placard à porte vitrée, des portes de placard blanches et un sol en bois brun.

Inspiration pour un dressing room traditionnel pour une femme avec un placard avec porte à panneau encastré, des portes de placard blanches, parquet clair et un plafond voûté.
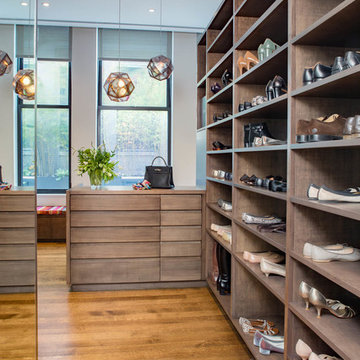
Adriana Solmson Interiors
Aménagement d'un grand dressing room contemporain en bois brun neutre avec un placard à porte plane, parquet foncé et un sol marron.
Aménagement d'un grand dressing room contemporain en bois brun neutre avec un placard à porte plane, parquet foncé et un sol marron.
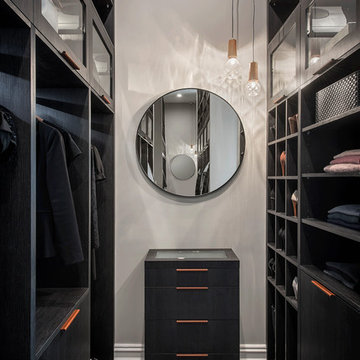
Cette image montre un dressing room design neutre avec un placard sans porte, des portes de placard noires, moquette et un sol gris.
Idées déco de dressing rooms
1