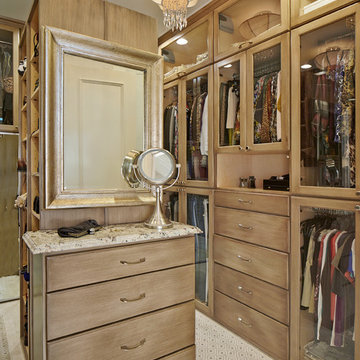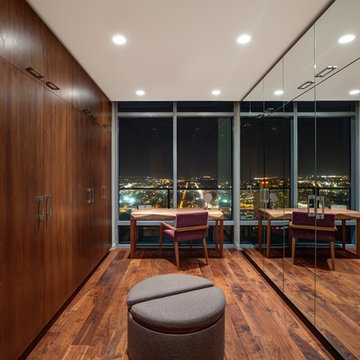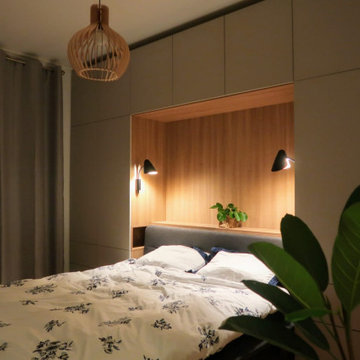Idées déco de dressing rooms
Trier par :
Budget
Trier par:Populaires du jour
141 - 160 sur 9 026 photos
1 sur 3
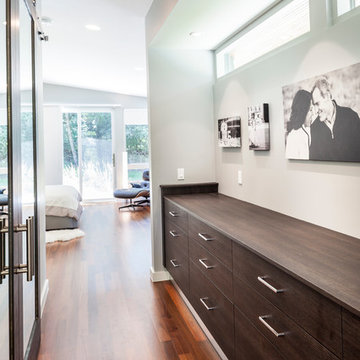
master hallway through closet to bedroom from bathroom.
built-in dresser on right, walk-in closet enclosed with barn doors on the left.
© 2015 Carrie Acosta /www.carrieacosta.com
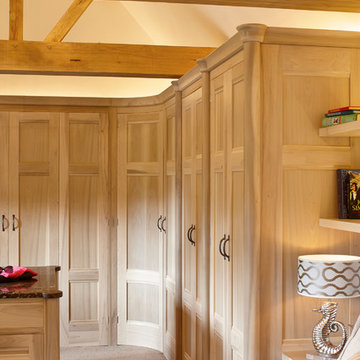
A Beautiful washed tulip wood walk in dressing room with a tall corner carousel shoe storage unit. A central island provides ample storage and a bathroom is accessed via bedroom doors.
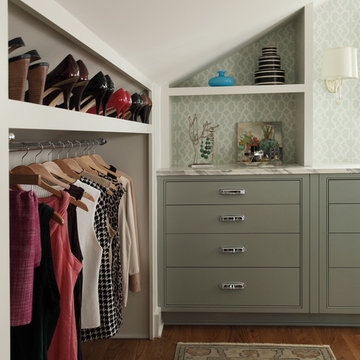
Chris Little Photography
Cette photo montre un dressing room chic pour une femme avec un placard à porte plane, des portes de placard grises et un sol en bois brun.
Cette photo montre un dressing room chic pour une femme avec un placard à porte plane, des portes de placard grises et un sol en bois brun.
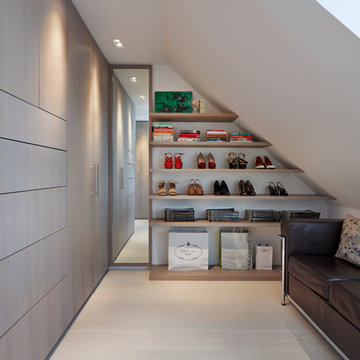
Darren Chung
Idées déco pour un dressing room contemporain en bois clair neutre avec un placard à porte plane et parquet clair.
Idées déco pour un dressing room contemporain en bois clair neutre avec un placard à porte plane et parquet clair.
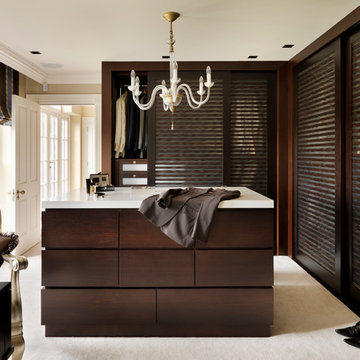
Dark cabinetry gives this dressing room a masculine feel.
Idée de décoration pour un grand dressing room tradition en bois foncé pour un homme avec moquette.
Idée de décoration pour un grand dressing room tradition en bois foncé pour un homme avec moquette.
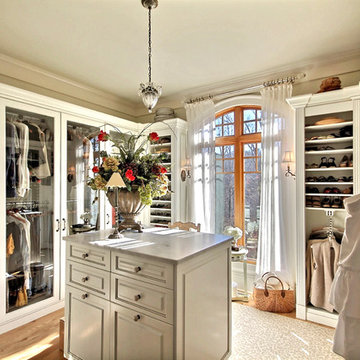
Réalisation d'un dressing room tradition avec des portes de placard blanches, parquet clair et des rideaux.

We built 24" deep boxes to really showcase the beauty of this walk-in closet. Taller hanging was installed for longer jackets and dusters, and short hanging for scarves. Custom-designed jewelry trays were added. Valet rods were mounted to help organize outfits and simplify packing for trips. A pair of antique benches makes the space inviting.
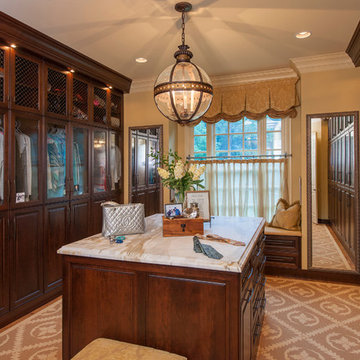
Woodie Williams
Idées déco pour un dressing room classique en bois foncé neutre avec un placard avec porte à panneau surélevé.
Idées déco pour un dressing room classique en bois foncé neutre avec un placard avec porte à panneau surélevé.
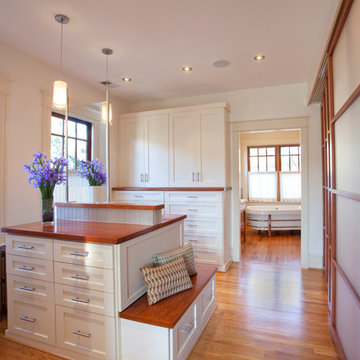
Larry Nordseth Capitol Closet Design
Cette image montre un dressing room traditionnel avec un placard avec porte à panneau encastré et des portes de placard blanches.
Cette image montre un dressing room traditionnel avec un placard avec porte à panneau encastré et des portes de placard blanches.
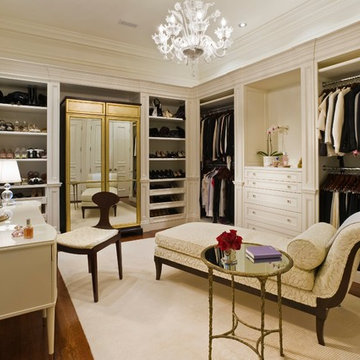
Cette image montre un dressing room traditionnel avec des portes de placard beiges.
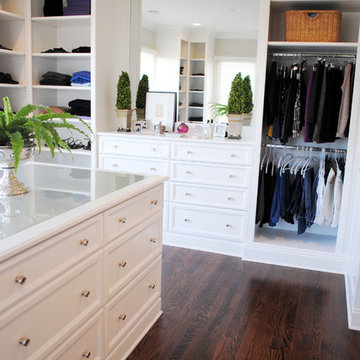
Master closet
Idée de décoration pour un dressing room tradition pour une femme avec un placard avec porte à panneau encastré, des portes de placard blanches et parquet foncé.
Idée de décoration pour un dressing room tradition pour une femme avec un placard avec porte à panneau encastré, des portes de placard blanches et parquet foncé.
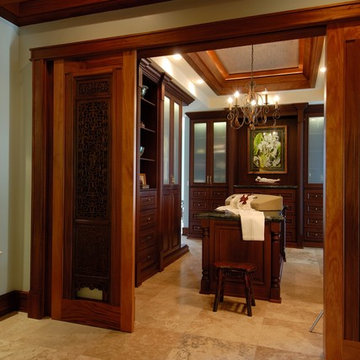
Photographer: Augie Salbosa
Cette image montre un dressing room traditionnel avec un sol en travertin.
Cette image montre un dressing room traditionnel avec un sol en travertin.
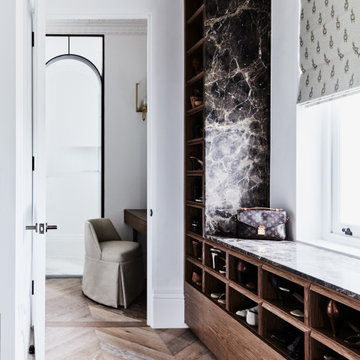
Réalisation d'un dressing room tradition en bois brun neutre avec un placard sans porte, un sol en bois brun et un sol marron.
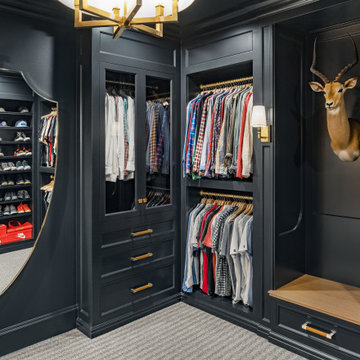
Glass-front cabinets offer the benefits of seeing your clothes while protecting them, as seen in this stunning men's closet.
Inspiration pour un grand dressing room traditionnel pour un homme avec un placard à porte shaker, des portes de placard noires, moquette et un sol gris.
Inspiration pour un grand dressing room traditionnel pour un homme avec un placard à porte shaker, des portes de placard noires, moquette et un sol gris.

This custom built 2-story French Country style home is a beautiful retreat in the South Tampa area. The exterior of the home was designed to strike a subtle balance of stucco and stone, brought together by a neutral color palette with contrasting rust-colored garage doors and shutters. To further emphasize the European influence on the design, unique elements like the curved roof above the main entry and the castle tower that houses the octagonal shaped master walk-in shower jutting out from the main structure. Additionally, the entire exterior form of the home is lined with authentic gas-lit sconces. The rear of the home features a putting green, pool deck, outdoor kitchen with retractable screen, and rain chains to speak to the country aesthetic of the home.
Inside, you are met with a two-story living room with full length retractable sliding glass doors that open to the outdoor kitchen and pool deck. A large salt aquarium built into the millwork panel system visually connects the media room and living room. The media room is highlighted by the large stone wall feature, and includes a full wet bar with a unique farmhouse style bar sink and custom rustic barn door in the French Country style. The country theme continues in the kitchen with another larger farmhouse sink, cabinet detailing, and concealed exhaust hood. This is complemented by painted coffered ceilings with multi-level detailed crown wood trim. The rustic subway tile backsplash is accented with subtle gray tile, turned at a 45 degree angle to create interest. Large candle-style fixtures connect the exterior sconces to the interior details. A concealed pantry is accessed through hidden panels that match the cabinetry. The home also features a large master suite with a raised plank wood ceiling feature, and additional spacious guest suites. Each bathroom in the home has its own character, while still communicating with the overall style of the home.
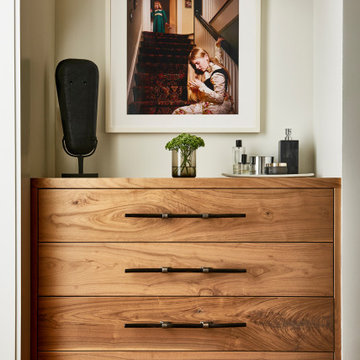
Inspiration pour un petit dressing room design en bois clair neutre avec un placard à porte plane, un sol en bois brun et un sol marron.
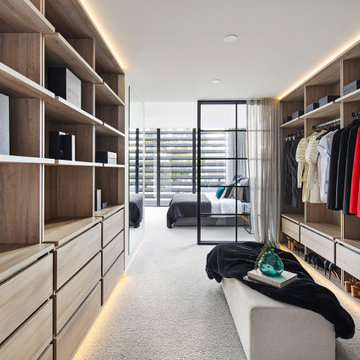
Exemple d'un grand dressing room moderne en bois clair neutre avec moquette et un sol gris.
Idées déco de dressing rooms
8
