Idées déco de dressings avec des portes de placard beiges
Trier par :
Budget
Trier par:Populaires du jour
1 - 20 sur 826 photos

A custom closet with Crystal's Hanover Cabinetry. The finish is custom on Premium Alder Wood. Custom curved front drawer with turned legs add to the ambiance. Includes LED lighting and Cambria Quartz counters.

This chic farmhouse remodel project blends the classic Pendleton SP 275 door style with the fresh look of the Heron Plume (Kitchen and Powder Room) and Oyster (Master Bath and Closet) painted finish from Showplace Cabinetry.
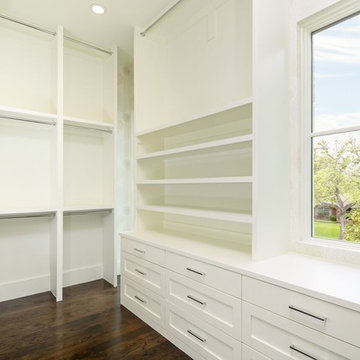
Idée de décoration pour un grand dressing tradition neutre avec un placard à porte shaker, des portes de placard beiges et parquet foncé.
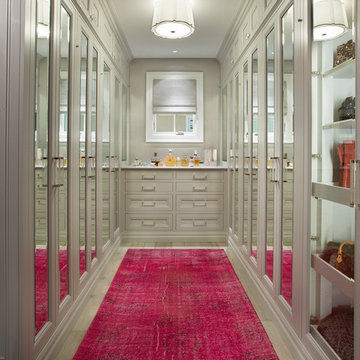
Dino Tonn
Idées déco pour un dressing classique pour une femme avec un placard avec porte à panneau encastré, des portes de placard beiges et un sol rose.
Idées déco pour un dressing classique pour une femme avec un placard avec porte à panneau encastré, des portes de placard beiges et un sol rose.
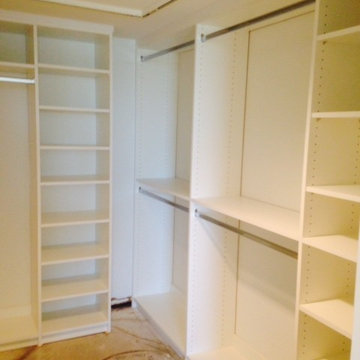
Idées déco pour un dressing moderne de taille moyenne et neutre avec un placard avec porte à panneau surélevé, des portes de placard beiges et parquet foncé.
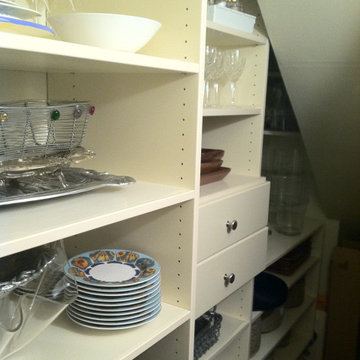
Réalisation d'un petit dressing design neutre avec un placard à porte plane, des portes de placard beiges et un sol en bois brun.
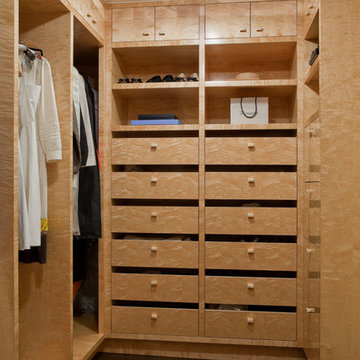
Aménagement d'un dressing contemporain neutre avec un placard à porte plane, des portes de placard beiges, parquet foncé et un sol marron.

This incredibly amazing closet is custom in every way imaginable. It was designed to meet the specific needs of our client. The cabinetry was slightly glazed and load with extensive detail. The millwork is completely custom. The rolling ladder moves around entire closet for upper storage including the shoe rack. Several pull out and slide out shelves. We also included slide out drawers for jewelry and a custom area inside the glass for hanging necklaces.
The custom window nook has storage bench and the center of the room has a chandelier that finishes this room beautifully”
Closet ideas:
If you run out of room in your closet, maybe take it to a wall in the bedroom or make a bedroom into a master closet if you can spare the room”
“I love the idea of a perpendicular rail to hang an outfit before you put it on, with a low shelf for shoes”
“Arrange your wardrobe like a display. It’s important to have everything you own in view, or it’s possible you’ll forget you ever bought it. If you set it up as if you were styling a store, you’ll enjoy everyday shopping your own closet!”
“Leaving 24 inches for hanging on each side of the closet and 24 inches as a walk way. I think if you have hanging on one side and drawers and shelves on the other. Also be sure and leave long hanging space on side of the closest.
“If you travel the island can work as packing space. If you have the room designate a storage area for luggage.”
“Pull down bars are great for tall closets for additional storage in hard to reach spaces.”
“What is the size of the closet” Its 480 sq. ft.”
Anther closet idea from Sweetlake Interior Design in Houston TX.”
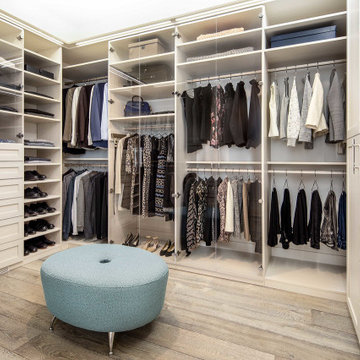
Walk-in master closet in Bianco textured thermal fused laminate and Craftsman Shaker fronts. Clear Plexiglas doors, LED overhead lighting. Ottoman from Della Roobia.
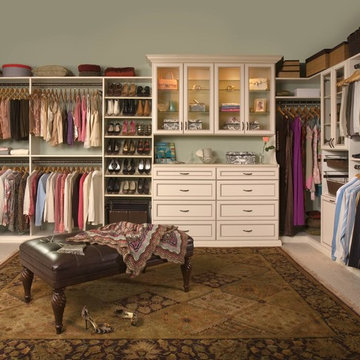
Cette image montre un grand dressing traditionnel neutre avec un placard avec porte à panneau encastré, des portes de placard beiges, moquette et un sol beige.
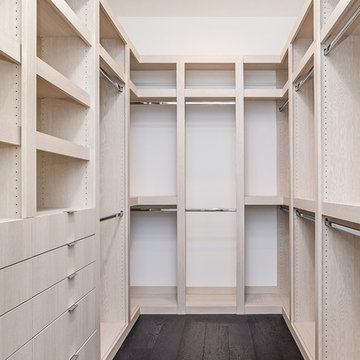
Oak Chianti provides stunning, midnight-hued planks that are perfect for areas of high contrast. These beautiful European Engineered hardwood planks are 7.5" wide and extra-long, creating a spacious sanctuary you will proud to call home. Each is wire-brushed by hand and coated with layers of premium finish for a scratch-resistant surface that is easy to maintain and care for.
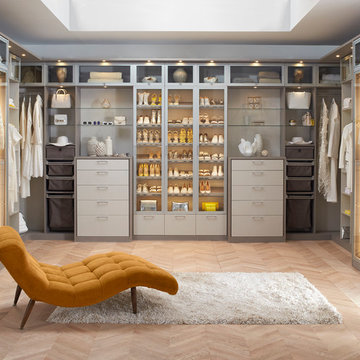
Inspiration pour un grand dressing design neutre avec un placard à porte plane et des portes de placard beiges.
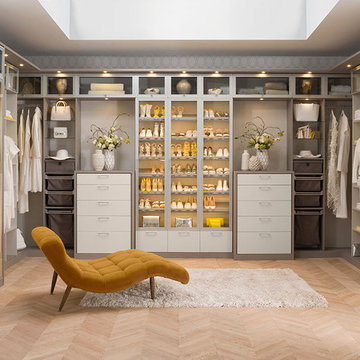
With a soft palette and rich textural details, fashion meets function for a closet that feels like a personal boutique.
Idées déco pour un grand dressing moderne pour une femme avec parquet clair, un placard à porte plane et des portes de placard beiges.
Idées déco pour un grand dressing moderne pour une femme avec parquet clair, un placard à porte plane et des portes de placard beiges.
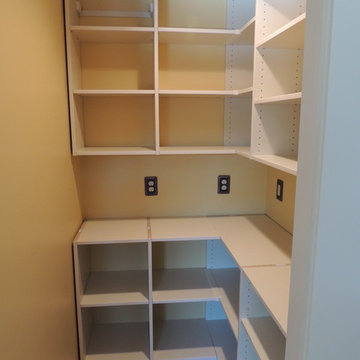
Walk in pantry and the customer wanted to best utilize the space with an L-shaped top and base cabinets. The customer was adding her own countertop to put appliances.
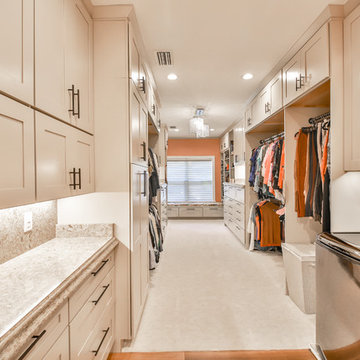
Réalisation d'un dressing tradition de taille moyenne et neutre avec un placard avec porte à panneau encastré, des portes de placard beiges, un sol en carrelage de porcelaine et un sol marron.
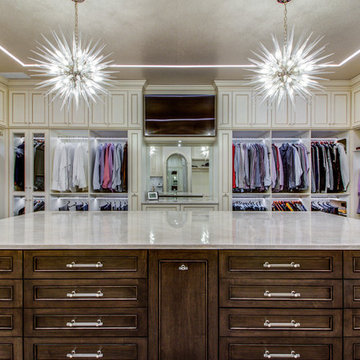
Idées déco pour un grand dressing contemporain neutre avec un placard à porte shaker et des portes de placard beiges.
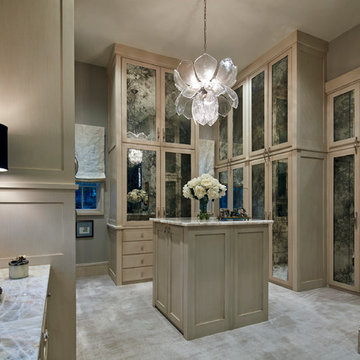
I stole space from the husband's closet to enlarge the wife's already large walk-in closet. Because the cabinets extend to the height of the 12-foot ceilings, I installed remote controlled storage which lowers clothing that is stored up high. Other details include an illuminated shoe carousel and purse display and designated cabinets for pajamas, workout clothes, coats and more. The "lotus" chandelier, made of Murano glass, and the smoky glass fronts on the cabinets round out the design.
Photo by Brian Gassel
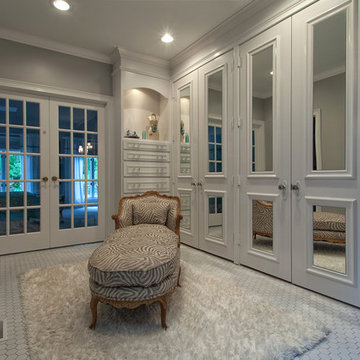
Réalisation d'un grand dressing tradition neutre avec des portes de placard beiges.
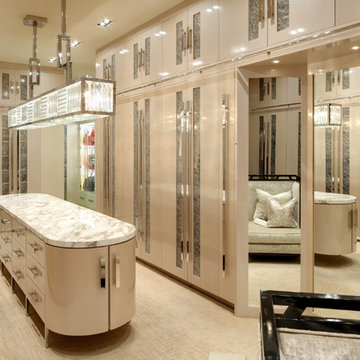
A dream closet for "her"
Photo: Erhard Pfeiffer
Aménagement d'un très grand dressing contemporain pour une femme avec des portes de placard beiges, moquette, un sol beige et un placard à porte plane.
Aménagement d'un très grand dressing contemporain pour une femme avec des portes de placard beiges, moquette, un sol beige et un placard à porte plane.
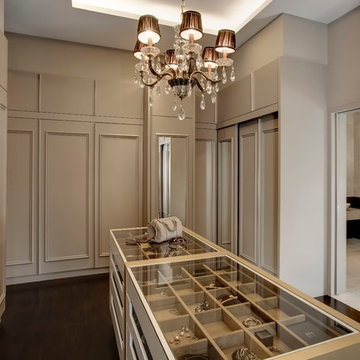
Alan Lee
Cette photo montre un dressing chic pour une femme avec un placard avec porte à panneau encastré, des portes de placard beiges, parquet foncé et un sol marron.
Cette photo montre un dressing chic pour une femme avec un placard avec porte à panneau encastré, des portes de placard beiges, parquet foncé et un sol marron.
Idées déco de dressings avec des portes de placard beiges
1