Idées déco de dressings avec des portes de placard marrons
Trier par :
Budget
Trier par:Populaires du jour
1 - 20 sur 472 photos
1 sur 3

Trend Collection from BAU-Closets
Exemple d'un grand dressing tendance neutre avec un placard sans porte, des portes de placard marrons, parquet foncé et un sol marron.
Exemple d'un grand dressing tendance neutre avec un placard sans porte, des portes de placard marrons, parquet foncé et un sol marron.
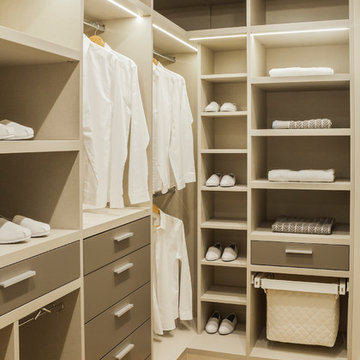
Exemple d'un dressing tendance de taille moyenne et neutre avec un placard sans porte, des portes de placard marrons, parquet clair et un sol beige.
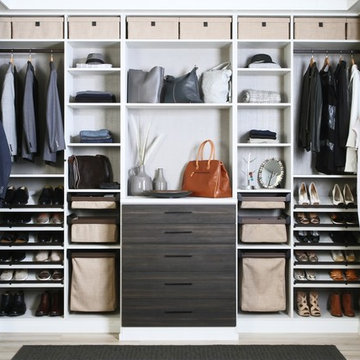
Aménagement d'un dressing contemporain neutre avec un placard sans porte, des portes de placard marrons, parquet clair et un sol beige.
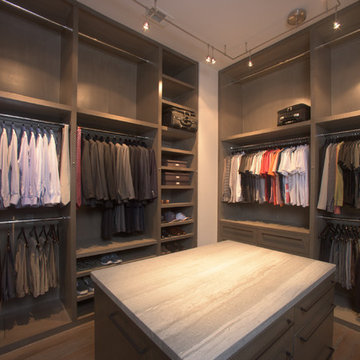
Space Organized by Squared Away
Photography by Karen Sachar & Assoc.
Cette image montre un grand dressing minimaliste pour un homme avec des portes de placard marrons, un placard à porte plane et parquet peint.
Cette image montre un grand dressing minimaliste pour un homme avec des portes de placard marrons, un placard à porte plane et parquet peint.
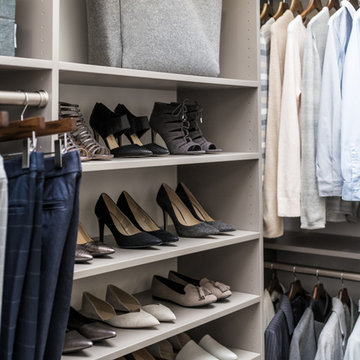
Aménagement d'un dressing classique de taille moyenne et neutre avec un placard à porte plane, des portes de placard marrons, moquette et un sol gris.
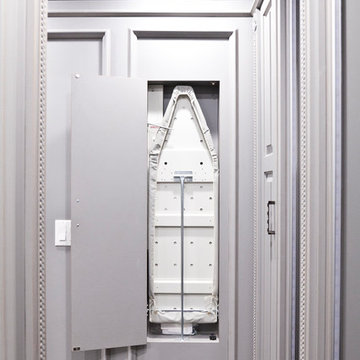
Exemple d'un dressing chic de taille moyenne et neutre avec un placard avec porte à panneau surélevé, des portes de placard marrons et moquette.
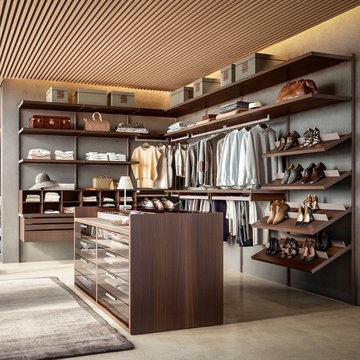
Idées déco pour un grand dressing contemporain neutre avec un placard sans porte, des portes de placard marrons, sol en béton ciré et un sol beige.
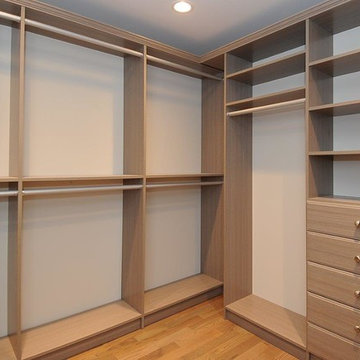
Master closet
Idées déco pour un dressing classique neutre avec un placard à porte plane, des portes de placard marrons, parquet clair et un sol orange.
Idées déco pour un dressing classique neutre avec un placard à porte plane, des portes de placard marrons, parquet clair et un sol orange.
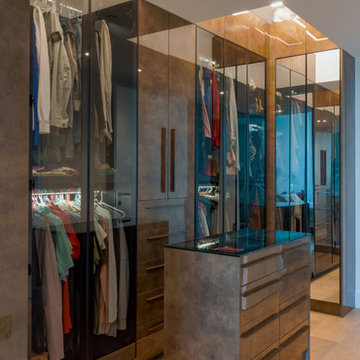
Island has lots of drawers and a glass top over the jewelry inserts.
So you can organize all your ties, belts, watches,
Exemple d'un grand dressing moderne neutre avec un placard à porte vitrée et des portes de placard marrons.
Exemple d'un grand dressing moderne neutre avec un placard à porte vitrée et des portes de placard marrons.
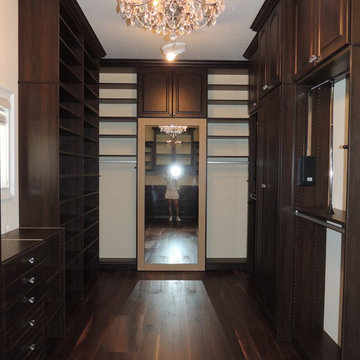
This is the back view of this very large walk in closet. The ceilings are ten feet high and the client wanted to use the space all the way to the ceiling. The custom mirror has Latte color fluted molding. It look beautiful contrasting the chocolate color units.

An extraordinary walk-in closet with a custom storage item for shoes and clothing.
Cette photo montre un très grand dressing chic avec un placard avec porte à panneau surélevé, des portes de placard marrons, un sol en bois brun et un sol marron.
Cette photo montre un très grand dressing chic avec un placard avec porte à panneau surélevé, des portes de placard marrons, un sol en bois brun et un sol marron.
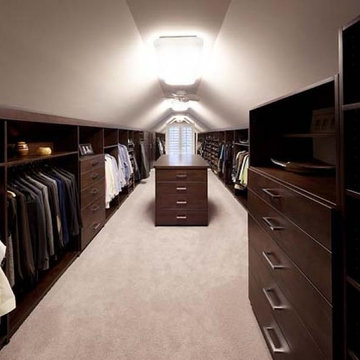
While redesigning the master bedroom, we decided to design a new custom closet in the adjoining attic space. The ample lighting by the large window and overhead lighting choices easily allowed for us to go dark with the java colored cabinets. We kept the carpet, walls and ceiling a soft and warm neutral gray which makes this custom master closet feel even more spacious.
Design Connection, Inc. Kansas City Interior Design, Kansas City Master Closet, Kansas City Master Bedroom, Kansas City Attic Closet, Kansas City Interior Designers, Kansas City Remodel, Kansas City Renovation, Kansas City Custom Closets, Kansas City Master Bedroom with Ensuite, Kansas City Closet Island, Kansas City Men's Closet, Kansas City Design Connection Inc, Kansas City Polished Nickel, Kansas City Java wood, Kansas City Faux Paint, Kansas City
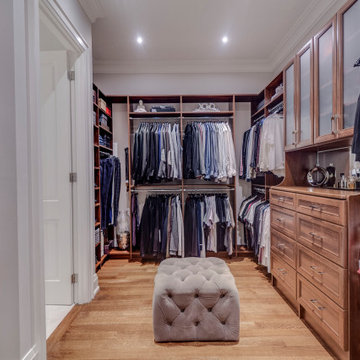
Custom built by DCAM HOMES, one of Oakville’s most reputable builders. With style and function in mind, this bright and airy open-concept BUNGALOFT is a rare one-of-a-kind home. The stunning modern design provides high ceilings, custom mill work and impeccable craftsmanship throughout. Designed for entertaining, the home boosts a grand foyer, formal living & dining rooms, a spacious gourmet kitchen with beautiful custom floor to ceiling cabinetry, an oversized island with gorgeous countertops, full pantry and customized wine wall. The impressive great room features a stunning grand ceiling, a floor to ceiling gas fireplace that has an 80-inch TV. Walk through the large sliding door system leading to the private rear covered deck with built in hot tub, covered BBQ and separate eating and lounging areas, then down to the aggregate patio to enjoy some nature around the gas fire table and play a private game on your sports court which can be transformed between basketball, volleyball or badminton. The main floor includes a master bedroom retreat with walk in closet, ensuite, access to laundry, and separate entry to the double garage with hydraulic car lift. The sun filled second level vaulted loft area featuring custom mill work and a tiger wood feature wall imported from Italy adds some extra private relaxing space.
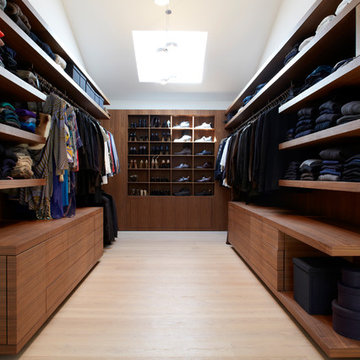
k+w fotografie/film, berlin
Idées déco pour un dressing moderne de taille moyenne et neutre avec un placard sans porte, des portes de placard marrons et parquet clair.
Idées déco pour un dressing moderne de taille moyenne et neutre avec un placard sans porte, des portes de placard marrons et parquet clair.
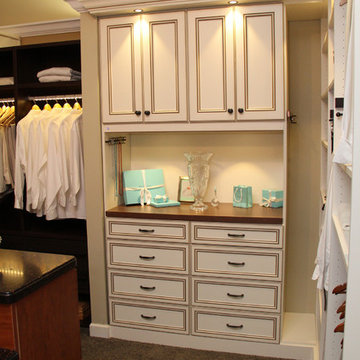
Exemple d'un dressing chic neutre avec un placard avec porte à panneau encastré, des portes de placard marrons et moquette.
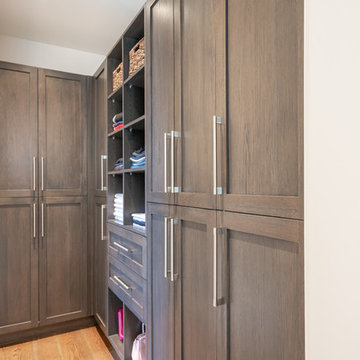
This expansive modern custom home features an open concept main living area, a gourmet kitchen, hardwood floors, and gorgeous ocean views.
Cette image montre un dressing minimaliste de taille moyenne et neutre avec un placard à porte shaker, des portes de placard marrons, un sol en bois brun et un sol marron.
Cette image montre un dressing minimaliste de taille moyenne et neutre avec un placard à porte shaker, des portes de placard marrons, un sol en bois brun et un sol marron.
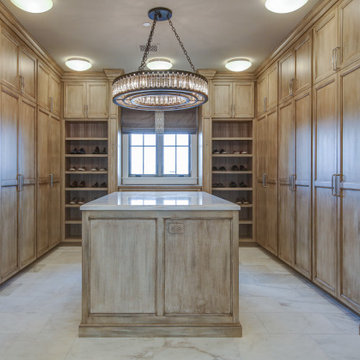
Exemple d'un dressing méditerranéen avec un placard avec porte à panneau encastré, des portes de placard marrons et un sol blanc.
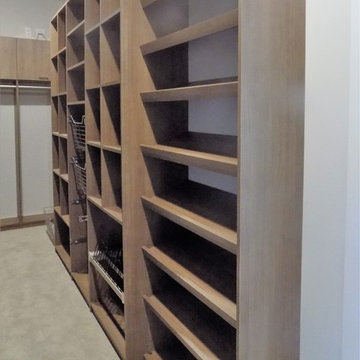
Idée de décoration pour un grand dressing champêtre neutre avec un placard à porte plane, des portes de placard marrons, moquette et un sol beige.
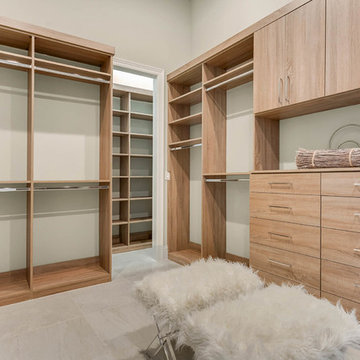
Master Closet
Idée de décoration pour un grand dressing tradition neutre avec un placard à porte plane, des portes de placard marrons et un sol en marbre.
Idée de décoration pour un grand dressing tradition neutre avec un placard à porte plane, des portes de placard marrons et un sol en marbre.
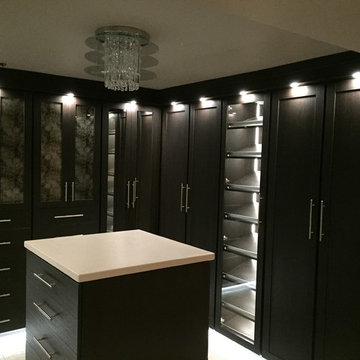
Our Spokane Designer Nancy Humphries designed a beautiful walk in closet for a client. It looks great with their adjacent bathroom fixtures!
Idées déco pour un grand dressing contemporain neutre avec un placard avec porte à panneau surélevé et des portes de placard marrons.
Idées déco pour un grand dressing contemporain neutre avec un placard avec porte à panneau surélevé et des portes de placard marrons.
Idées déco de dressings avec des portes de placard marrons
1