Idées déco de dressings avec sol en stratifié
Trier par :
Budget
Trier par:Populaires du jour
1 - 20 sur 530 photos

INT2architecture
Exemple d'un petit dressing scandinave neutre avec des portes de placard blanches, sol en stratifié, un placard à porte plane et un sol beige.
Exemple d'un petit dressing scandinave neutre avec des portes de placard blanches, sol en stratifié, un placard à porte plane et un sol beige.
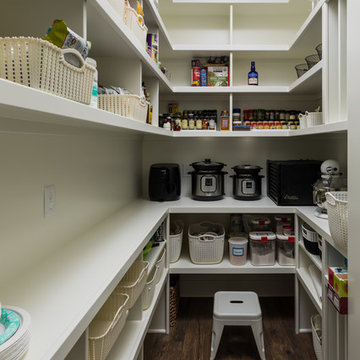
Cette photo montre un dressing chic de taille moyenne avec sol en stratifié et un sol marron.
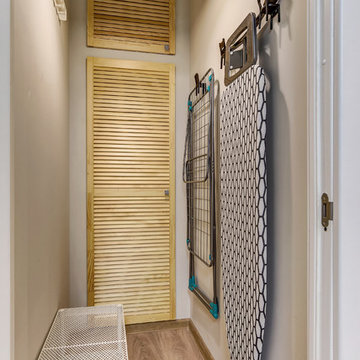
Фотограф-Алексей Торозеров
Réalisation d'un dressing design avec sol en stratifié et un sol marron.
Réalisation d'un dressing design avec sol en stratifié et un sol marron.
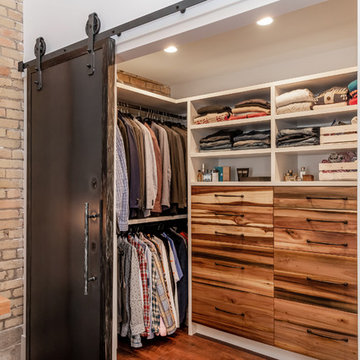
D&M Images
Cette image montre un dressing urbain en bois brun neutre avec un placard à porte plane, sol en stratifié et un sol marron.
Cette image montre un dressing urbain en bois brun neutre avec un placard à porte plane, sol en stratifié et un sol marron.
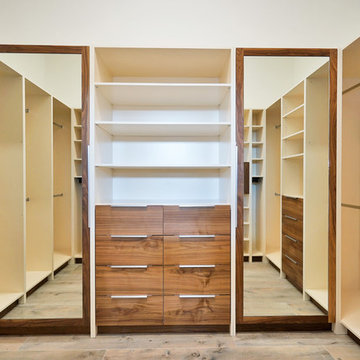
Réalisation d'un grand dressing minimaliste en bois foncé pour un homme avec un placard à porte plane, sol en stratifié et un sol marron.
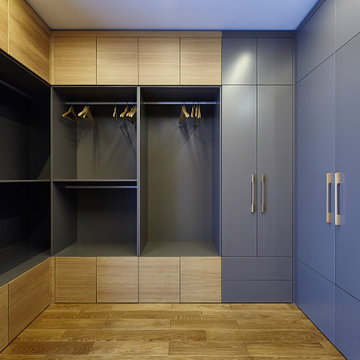
Визуальная лаконичность фасадов, простота в уборке, чёткость линий — вот только некоторые преимущества шкафов без ручек.
Cette image montre un grand dressing design en bois brun neutre avec sol en stratifié, un sol beige et un placard à porte plane.
Cette image montre un grand dressing design en bois brun neutre avec sol en stratifié, un sol beige et un placard à porte plane.
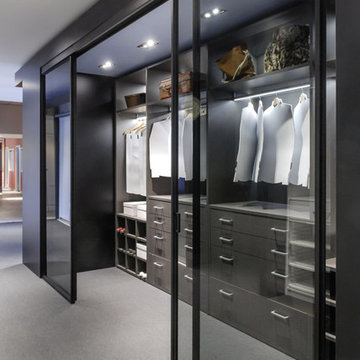
Материал исполнения: мебельная плита Egger, Дуб Гладстоун
Idées déco pour un grand dressing contemporain neutre avec sol en stratifié et un sol gris.
Idées déco pour un grand dressing contemporain neutre avec sol en stratifié et un sol gris.
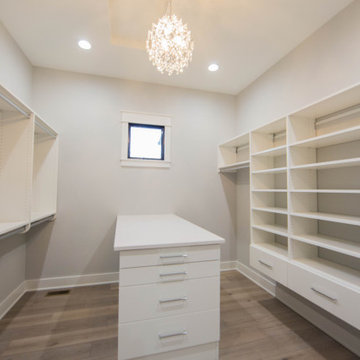
Custom cabinetry and shelving provide ample storage in the master closet.
Cette photo montre un grand dressing chic neutre avec un placard à porte plane, des portes de placard blanches, sol en stratifié et un sol marron.
Cette photo montre un grand dressing chic neutre avec un placard à porte plane, des portes de placard blanches, sol en stratifié et un sol marron.
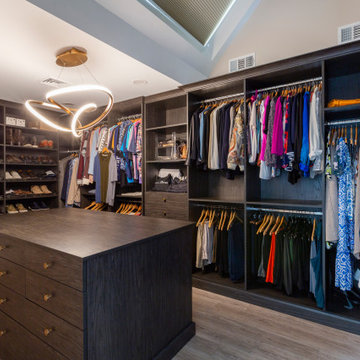
A brand new walk-in closet for this luxurious master suite, complete with washer/dryer and hanging.
Aménagement d'un grand dressing contemporain en bois foncé neutre avec un placard à porte plane, sol en stratifié et un sol multicolore.
Aménagement d'un grand dressing contemporain en bois foncé neutre avec un placard à porte plane, sol en stratifié et un sol multicolore.
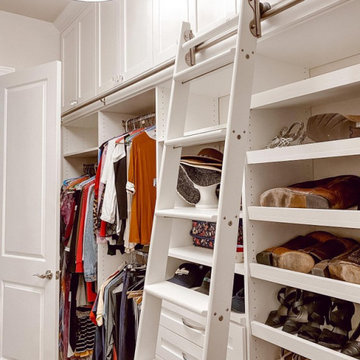
Take advantage of all the space you have in your home. Design your closet to have lots of hanging space, loads of drawers, and plenty of shelves for shoes and decor! ⠀
Designer @priscilla_closetfactoryhtx not only designed a space that utilized her client's whole space but one that also looks gorgeous!
"My client had the perfect sized closet to fit this beautiful library ladder? This is a great way to get to those upper cabinets, and not to mention the overall aesthetic it adds to the design ?? "
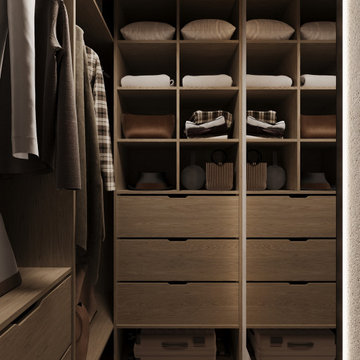
Cette photo montre un petit dressing tendance en bois brun neutre avec un placard sans porte, sol en stratifié, un sol marron et un plafond en papier peint.
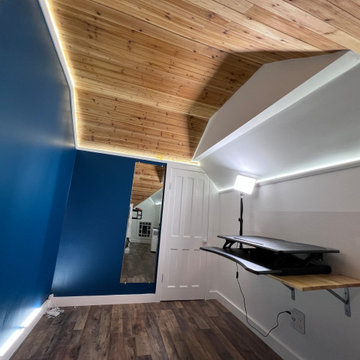
Conversion from a bare attic to walk-in closet/office
Cette image montre un grand dressing design neutre avec un placard sans porte, des portes de placard blanches, sol en stratifié, un sol marron et un plafond voûté.
Cette image montre un grand dressing design neutre avec un placard sans porte, des portes de placard blanches, sol en stratifié, un sol marron et un plafond voûté.

Reforma integral Sube Interiorismo www.subeinteriorismo.com
Biderbost Photo
Cette photo montre un grand dressing chic neutre avec un placard avec porte à panneau surélevé, des portes de placard blanches, sol en stratifié et un sol marron.
Cette photo montre un grand dressing chic neutre avec un placard avec porte à panneau surélevé, des portes de placard blanches, sol en stratifié et un sol marron.
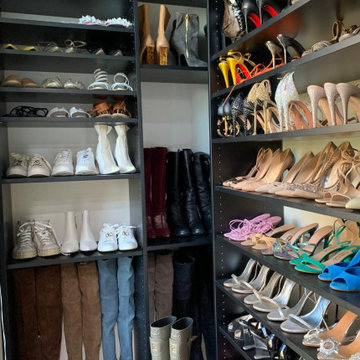
Luxury Alert. Nova Closet presents the newly-completed walk-in closet in the heart of Virginia. A combination of timeless slab and black cabinets are perfectly fitted with the E-shaped room space.
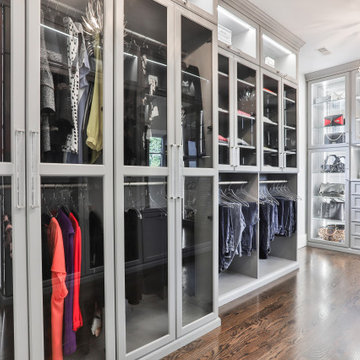
A walk-in closet is a luxurious and practical addition to any home, providing a spacious and organized haven for clothing, shoes, and accessories.
Typically larger than standard closets, these well-designed spaces often feature built-in shelves, drawers, and hanging rods to accommodate a variety of wardrobe items.
Ample lighting, whether natural or strategically placed fixtures, ensures visibility and adds to the overall ambiance. Mirrors and dressing areas may be conveniently integrated, transforming the walk-in closet into a private dressing room.
The design possibilities are endless, allowing individuals to personalize the space according to their preferences, making the walk-in closet a functional storage area and a stylish retreat where one can start and end the day with ease and sophistication.
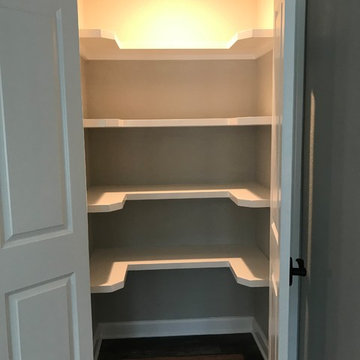
Aménagement d'un grand dressing classique neutre avec un placard avec porte à panneau surélevé, des portes de placard blanches, sol en stratifié et un sol marron.
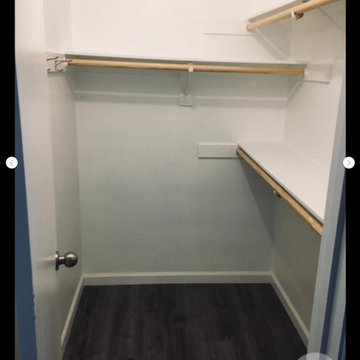
Exemple d'un petit dressing moderne pour un homme avec sol en stratifié et un sol gris.
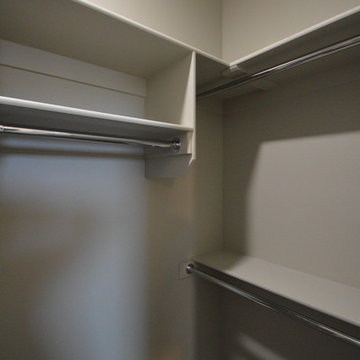
Réalisation d'un petit dressing tradition neutre avec un placard sans porte, des portes de placard beiges, sol en stratifié et un sol beige.
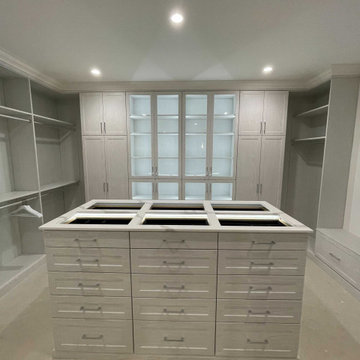
Customer Quart Island Top, Lighted Cabinets
Cette image montre un grand dressing neutre avec un placard à porte shaker, des portes de placard grises et sol en stratifié.
Cette image montre un grand dressing neutre avec un placard à porte shaker, des portes de placard grises et sol en stratifié.
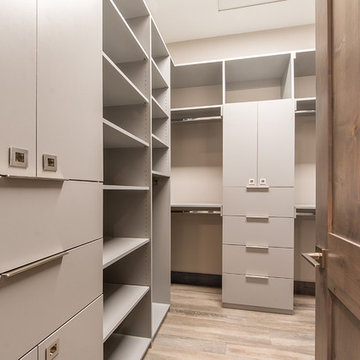
Réalisation d'un dressing design de taille moyenne et neutre avec un placard à porte plane, des portes de placard grises, sol en stratifié et un sol marron.
Idées déco de dressings avec sol en stratifié
1