Idées déco de dressings beiges
Trier par :
Budget
Trier par:Populaires du jour
1 - 20 sur 3 683 photos
1 sur 3
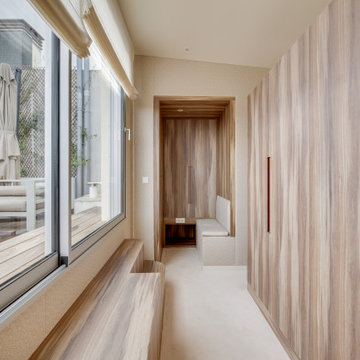
Réalisation d'un grand dressing design en bois brun neutre avec un placard à porte affleurante, moquette et un sol beige.
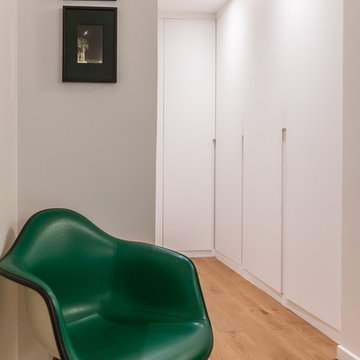
DRESSING, DRESSINGSURMESURE, SUITE,
Cette image montre un dressing design neutre avec un placard à porte plane, des portes de placard blanches, un sol en bois brun et un sol marron.
Cette image montre un dressing design neutre avec un placard à porte plane, des portes de placard blanches, un sol en bois brun et un sol marron.

Visit The Korina 14803 Como Circle or call 941 907.8131 for additional information.
3 bedrooms | 4.5 baths | 3 car garage | 4,536 SF
The Korina is John Cannon’s new model home that is inspired by a transitional West Indies style with a contemporary influence. From the cathedral ceilings with custom stained scissor beams in the great room with neighboring pristine white on white main kitchen and chef-grade prep kitchen beyond, to the luxurious spa-like dual master bathrooms, the aesthetics of this home are the epitome of timeless elegance. Every detail is geared toward creating an upscale retreat from the hectic pace of day-to-day life. A neutral backdrop and an abundance of natural light, paired with vibrant accents of yellow, blues, greens and mixed metals shine throughout the home.
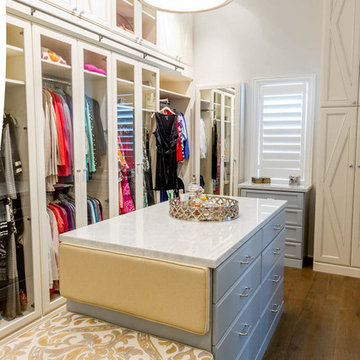
Exquisitely designed by Closet Factory Houston, this custom walk-in closet features hand-crafted, maple diamond doors that are painted in antique white and glazed in a light grey to accentuate the diamond feature. The island boasts Carrera marble tops and velvet jewelry drawer inserts.

Idée de décoration pour un dressing tradition neutre avec un placard avec porte à panneau encastré, des portes de placard beiges et un sol gris.

What woman doesn't need a space of their own?!? With this gorgeous dressing room my client is able to relax and enjoy the process of getting ready for her day. We kept the hanging open and easily accessible while still giving a boutique feel to the space. We paint matched the existing room crown to give this unit a truly built in look.

Project photographer-Therese Hyde This photo features the master walk in closet
Exemple d'un dressing nature de taille moyenne et neutre avec un placard sans porte, des portes de placard blanches, un sol en bois brun et un sol marron.
Exemple d'un dressing nature de taille moyenne et neutre avec un placard sans porte, des portes de placard blanches, un sol en bois brun et un sol marron.

Idées déco pour un dressing rétro neutre avec un placard à porte plane, des portes de placard blanches, sol en béton ciré et un sol gris.

Reforma integral Sube Interiorismo www.subeinteriorismo.com
Biderbost Photo
Cette photo montre un grand dressing chic neutre avec un placard avec porte à panneau surélevé, des portes de placard blanches, sol en stratifié et un sol marron.
Cette photo montre un grand dressing chic neutre avec un placard avec porte à panneau surélevé, des portes de placard blanches, sol en stratifié et un sol marron.

TEAM:
Architect: LDa Architecture & Interiors
Builder (Kitchen/ Mudroom Addition): Shanks Engineering & Construction
Builder (Master Suite Addition): Hampden Design
Photographer: Greg Premru

Réalisation d'un très grand dressing design en bois brun neutre avec un placard à porte plane, un sol en contreplaqué et un sol beige.

Idées déco pour un dressing classique avec des portes de placard blanches et un sol en bois brun.

This make-up area is a must-have in this walk-in closet!
BUILT Photography
Idées déco pour un très grand dressing classique neutre avec un placard à porte affleurante, des portes de placard bleues, moquette et un sol gris.
Idées déco pour un très grand dressing classique neutre avec un placard à porte affleurante, des portes de placard bleues, moquette et un sol gris.

This home features many timeless designs and was catered to our clients and their five growing children
Aménagement d'un grand dressing campagne pour une femme avec des portes de placard blanches, moquette, un sol gris et un placard sans porte.
Aménagement d'un grand dressing campagne pour une femme avec des portes de placard blanches, moquette, un sol gris et un placard sans porte.

A fabulous new walk-in closet with an accent wallpaper.
Photography (c) Jeffrey Totaro.
Aménagement d'un dressing classique de taille moyenne pour une femme avec un placard à porte vitrée, des portes de placard blanches, un sol en bois brun et un sol marron.
Aménagement d'un dressing classique de taille moyenne pour une femme avec un placard à porte vitrée, des portes de placard blanches, un sol en bois brun et un sol marron.
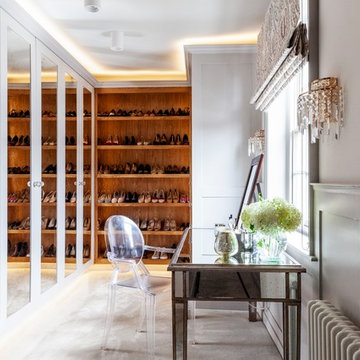
Emma Lewis
Idées déco pour un dressing campagne de taille moyenne pour une femme avec moquette, un sol gris et des portes de placard grises.
Idées déco pour un dressing campagne de taille moyenne pour une femme avec moquette, un sol gris et des portes de placard grises.
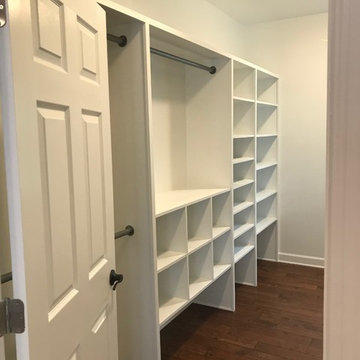
Réalisation d'un dressing tradition de taille moyenne et neutre avec un placard sans porte, des portes de placard blanches, un sol en bois brun et un sol marron.
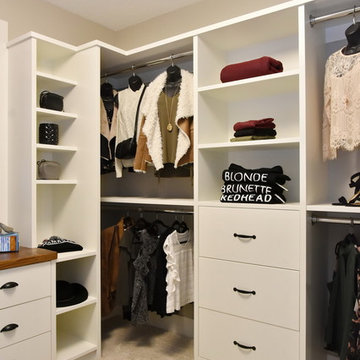
Cette image montre un dressing traditionnel de taille moyenne et neutre avec un placard sans porte, des portes de placard blanches, moquette et un sol gris.
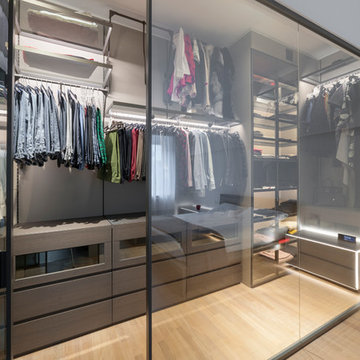
ph Alessandro Branca
Réalisation d'un dressing design de taille moyenne et neutre avec un placard à porte plane, des portes de placard marrons, parquet clair et un sol beige.
Réalisation d'un dressing design de taille moyenne et neutre avec un placard à porte plane, des portes de placard marrons, parquet clair et un sol beige.
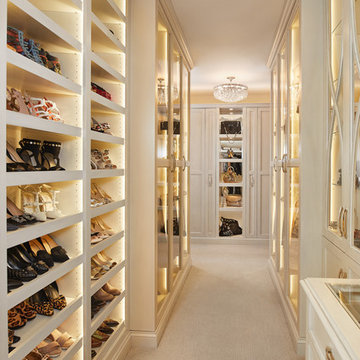
A dressing room with custom built-in shelving incorporates innovate storage solutions and provides ample room for clothing, shoes and jewelry, while a new spa-like bath is reconfigured to unify the master retreat and add a touch of glamour. When truly custom cabinetry and tailored designs combine with functionality and space-maximizing solutions, the best of every world emerges.
Photo Credit: Ashley Avila
Idées déco de dressings beiges
1