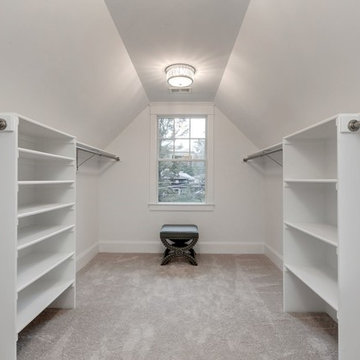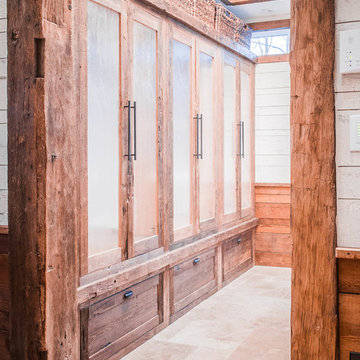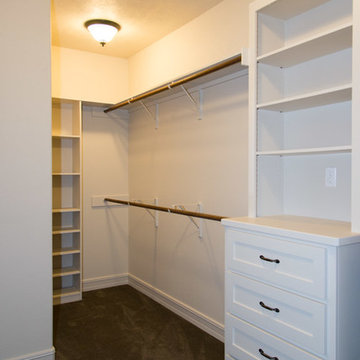Idées déco de dressings campagne
Trier par :
Budget
Trier par:Populaires du jour
1 - 20 sur 793 photos

Inspiration pour un dressing rustique avec un placard à porte shaker, des portes de placard blanches et parquet clair.

Exemple d'un dressing nature neutre avec un placard sans porte, des portes de placard blanches, un sol en bois brun et un sol marron.
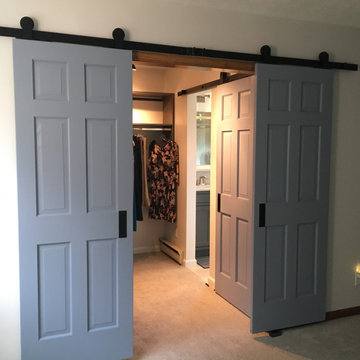
Sliding barn doors not only look awesome they serve a purpose here of preventing swinging doors getting in the way in a small space. The barn door to the bathroom doubles as a door over another small closet with-in the master closet.
H2 Llc provided the closet organization with in the closet working closely with the homeowners to obtain the perfect closet organization. This is such an improvement over the small reach-in closet that was removed to make a space for the walk-in closet.
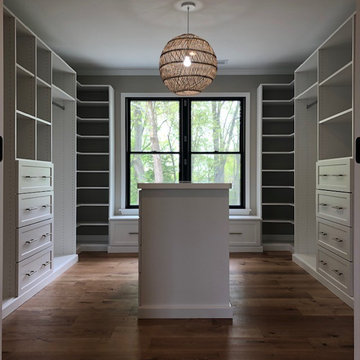
This custom closet design features a built-in window seat with drawer storage and a center island with double decker jewelry drawers and a painted mdf countertop with glass cutouts. Other features include corner shelves for shoe storage, mission style drawers with gold bar pulls, shelves and cubbies. A clean, understated design that incorporates maximum function!

This chic farmhouse remodel project blends the classic Pendleton SP 275 door style with the fresh look of the Heron Plume (Kitchen and Powder Room) and Oyster (Master Bath and Closet) painted finish from Showplace Cabinetry.

On the main level of Hearth and Home is a full luxury master suite complete with all the bells and whistles. Access the suite from a quiet hallway vestibule, and you’ll be greeted with plush carpeting, sophisticated textures, and a serene color palette. A large custom designed walk-in closet features adjustable built ins for maximum storage, and details like chevron drawer faces and lit trifold mirrors add a touch of glamour. Getting ready for the day is made easier with a personal coffee and tea nook built for a Keurig machine, so you can get a caffeine fix before leaving the master suite. In the master bathroom, a breathtaking patterned floor tile repeats in the shower niche, complemented by a full-wall vanity with built-in storage. The adjoining tub room showcases a freestanding tub nestled beneath an elegant chandelier.
For more photos of this project visit our website: https://wendyobrienid.com.
Photography by Valve Interactive: https://valveinteractive.com/
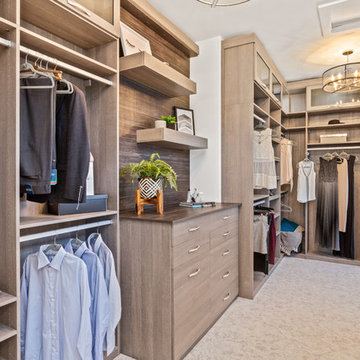
Why have a closet when you could have an entire room? These custom built-ins, crystal drawer handles, and reading nook makes us all consider hanging out in our closet.

We gave this rather dated farmhouse some dramatic upgrades that brought together the feminine with the masculine, combining rustic wood with softer elements. In terms of style her tastes leaned toward traditional and elegant and his toward the rustic and outdoorsy. The result was the perfect fit for this family of 4 plus 2 dogs and their very special farmhouse in Ipswich, MA. Character details create a visual statement, showcasing the melding of both rustic and traditional elements without too much formality. The new master suite is one of the most potent examples of the blending of styles. The bath, with white carrara honed marble countertops and backsplash, beaded wainscoting, matching pale green vanities with make-up table offset by the black center cabinet expand function of the space exquisitely while the salvaged rustic beams create an eye-catching contrast that picks up on the earthy tones of the wood. The luxurious walk-in shower drenched in white carrara floor and wall tile replaced the obsolete Jacuzzi tub. Wardrobe care and organization is a joy in the massive walk-in closet complete with custom gliding library ladder to access the additional storage above. The space serves double duty as a peaceful laundry room complete with roll-out ironing center. The cozy reading nook now graces the bay-window-with-a-view and storage abounds with a surplus of built-ins including bookcases and in-home entertainment center. You can’t help but feel pampered the moment you step into this ensuite. The pantry, with its painted barn door, slate floor, custom shelving and black walnut countertop provide much needed storage designed to fit the family’s needs precisely, including a pull out bin for dog food. During this phase of the project, the powder room was relocated and treated to a reclaimed wood vanity with reclaimed white oak countertop along with custom vessel soapstone sink and wide board paneling. Design elements effectively married rustic and traditional styles and the home now has the character to match the country setting and the improved layout and storage the family so desperately needed. And did you see the barn? Photo credit: Eric Roth
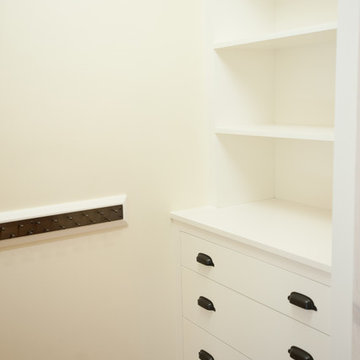
custom cabinets for closets large and small
Exemple d'un petit dressing nature.
Exemple d'un petit dressing nature.
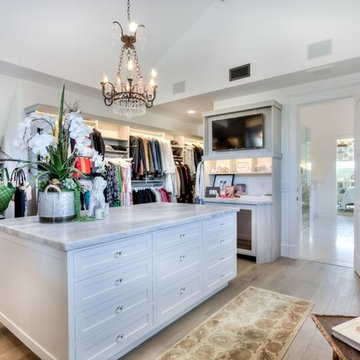
interior designer: Kathryn Smith
Exemple d'un très grand dressing nature pour une femme avec un placard sans porte, des portes de placard blanches et parquet clair.
Exemple d'un très grand dressing nature pour une femme avec un placard sans porte, des portes de placard blanches et parquet clair.
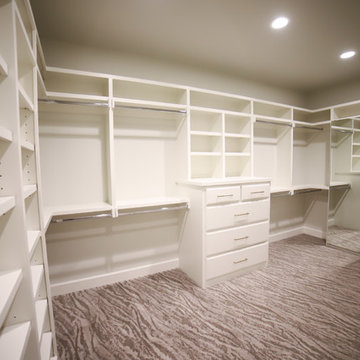
Exemple d'un dressing nature de taille moyenne et neutre avec moquette et un sol gris.
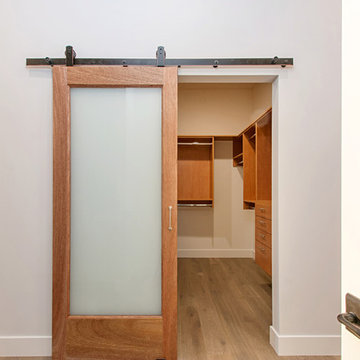
Inspiration pour un dressing rustique en bois brun de taille moyenne avec parquet clair et un sol marron.
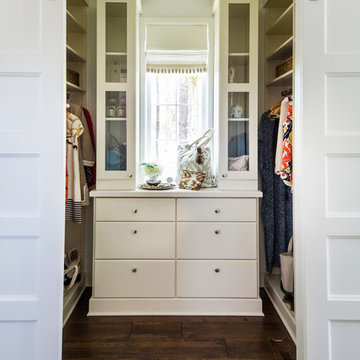
Aménagement d'un dressing campagne pour une femme avec un placard à porte plane, des portes de placard blanches et parquet foncé.
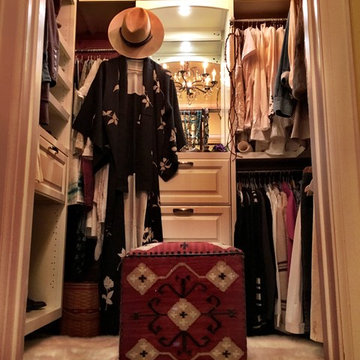
First thought was sheepskin on the floor, a girl can always change her mind.
Lisa Lyttle
Inspiration pour un dressing rustique de taille moyenne pour une femme avec un placard avec porte à panneau surélevé et des portes de placard blanches.
Inspiration pour un dressing rustique de taille moyenne pour une femme avec un placard avec porte à panneau surélevé et des portes de placard blanches.
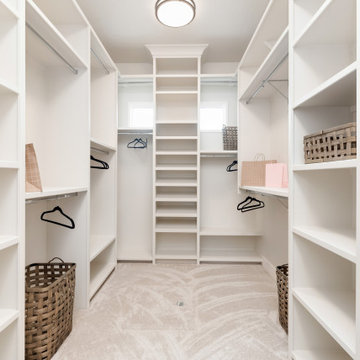
Idées déco pour un grand dressing campagne neutre avec un placard sans porte, des portes de placard blanches, moquette et un sol gris.
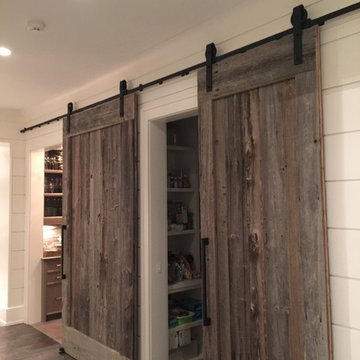
Cette photo montre un dressing nature neutre avec un placard sans porte, des portes de placard blanches et un sol en bois brun.
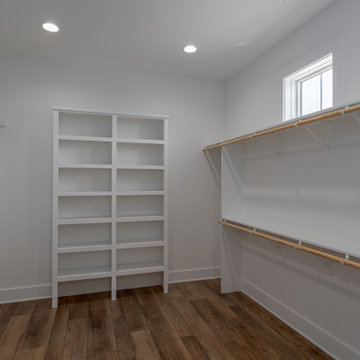
Farmhouse interior with traditional/transitional design elements. Accents include nickel gap wainscoting, tongue and groove ceilings, wood accent doors, wood beams, porcelain and marble tile, and LVP flooring, The custom-built master closet features ample room for hanging clothes and storing shoes.
Idées déco de dressings campagne
1
