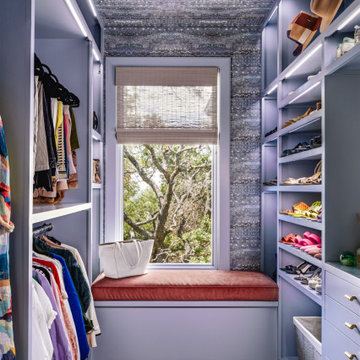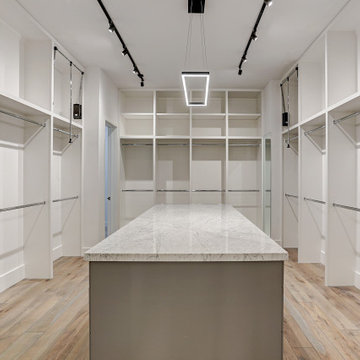Idées déco de dressings classiques
Trier par :
Budget
Trier par:Populaires du jour
1 - 20 sur 14 160 photos
1 sur 3
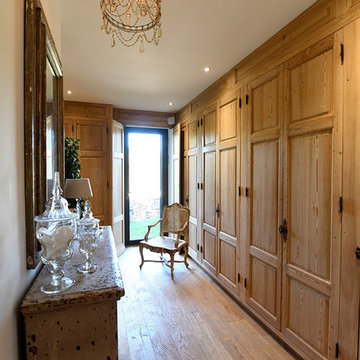
Cette image montre un dressing traditionnel en bois brun pour une femme avec un placard avec porte à panneau surélevé, parquet clair et un sol beige.

Réalisation d'un dressing tradition pour un homme avec des portes de placard grises et un sol en bois brun.

Built right below the pitched roof line, we turned this challenging closet into a beautiful walk-in sanctuary. It features tall custom cabinetry with a shaker profile, built in shoe units behind glass inset doors and two handbag display cases. A long island with 15 drawers and another built-in dresser provide plenty of storage. A steamer unit is built behind a mirrored door.

Alise O'Brien Photography
Cette photo montre un dressing chic pour un homme avec un placard sans porte, des portes de placard blanches, moquette et un sol gris.
Cette photo montre un dressing chic pour un homme avec un placard sans porte, des portes de placard blanches, moquette et un sol gris.
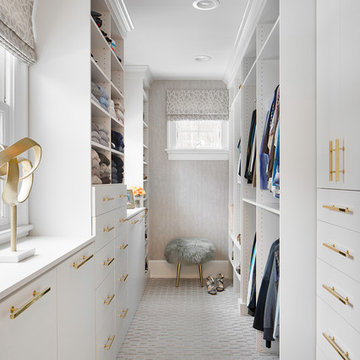
Cette image montre un dressing traditionnel pour une femme avec moquette, un placard à porte plane, des portes de placard blanches et un sol gris.
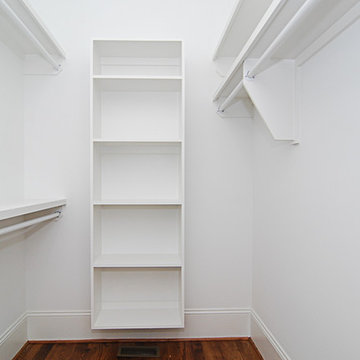
Exemple d'un dressing chic de taille moyenne et neutre avec un placard sans porte, des portes de placard blanches, un sol en bois brun et un sol marron.

Idées déco pour un grand dressing classique en bois foncé pour un homme avec un placard sans porte, un sol noir et parquet foncé.

This master closet is pure luxury! The floor to ceiling storage cabinets and drawers wastes not a single inch of space. Rotating automated shoe racks and wardrobe lifts make it easy to stay organized. Lighted clothes racks and glass cabinets highlight this beautiful space. Design by California Closets | Space by Hatfield Builders & Remodelers | Photography by Versatile Imaging
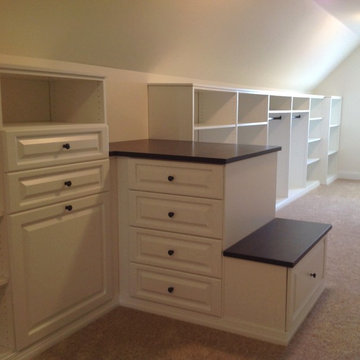
Long walk in closet with slanted ceiling. Plenty of storage options. Closet is kept bright using white cabinetry and accenting with dark wood and hardware.Jamie Wilson Designer for Closet Organizing Systems
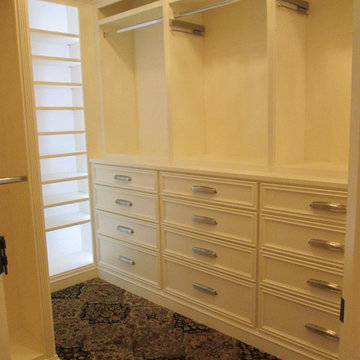
Lots of drawers in this project! All soft close with dovetailed drawers.
Inspiration pour un dressing traditionnel de taille moyenne pour une femme avec un placard à porte plane, des portes de placard blanches et moquette.
Inspiration pour un dressing traditionnel de taille moyenne pour une femme avec un placard à porte plane, des portes de placard blanches et moquette.
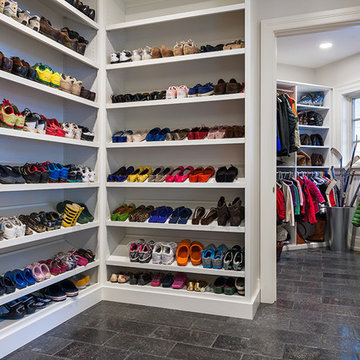
Photographer: Tom Crane
Idée de décoration pour un dressing tradition neutre avec un sol en calcaire.
Idée de décoration pour un dressing tradition neutre avec un sol en calcaire.

Master closet with unique chandelier and wallpaper with vintage chair and floral rug.
Cette image montre un dressing traditionnel de taille moyenne et neutre avec un placard à porte vitrée, parquet foncé et un sol marron.
Cette image montre un dressing traditionnel de taille moyenne et neutre avec un placard à porte vitrée, parquet foncé et un sol marron.
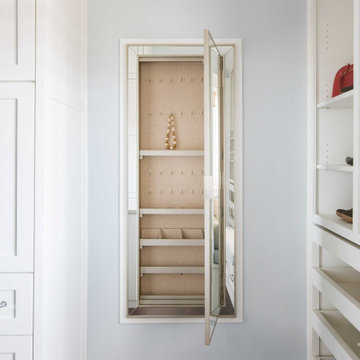
Beautiful closet with a lot of storage and clean lines and dual islands and hidden jewelry storage
Photographer: Costa Christ Media
Aménagement d'un grand dressing classique pour une femme avec un placard à porte shaker, des portes de placard blanches, parquet foncé et un sol marron.
Aménagement d'un grand dressing classique pour une femme avec un placard à porte shaker, des portes de placard blanches, parquet foncé et un sol marron.

Idée de décoration pour un dressing tradition de taille moyenne et neutre avec un placard à porte plane, des portes de placard blanches, parquet clair, un sol marron et un plafond en papier peint.
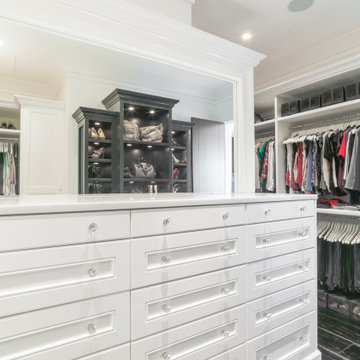
Luxury master closet with dressing area, built in shoe display, granite countertops, custom mirrors and stunning island
Réalisation d'un dressing tradition avec des portes de placard blanches.
Réalisation d'un dressing tradition avec des portes de placard blanches.

East wall of this walk-in closet. Cabinet doors are open to reveal storage for pants, belts, and some long hang dresses and jumpsuits. A built-in tilt hamper sits below the long hang section. The pants are arranged on 6 slide out racks.

Inspired by the iconic American farmhouse, this transitional home blends a modern sense of space and living with traditional form and materials. Details are streamlined and modernized, while the overall form echoes American nastolgia. Past the expansive and welcoming front patio, one enters through the element of glass tying together the two main brick masses.
The airiness of the entry glass wall is carried throughout the home with vaulted ceilings, generous views to the outside and an open tread stair with a metal rail system. The modern openness is balanced by the traditional warmth of interior details, including fireplaces, wood ceiling beams and transitional light fixtures, and the restrained proportion of windows.
The home takes advantage of the Colorado sun by maximizing the southern light into the family spaces and Master Bedroom, orienting the Kitchen, Great Room and informal dining around the outdoor living space through views and multi-slide doors, the formal Dining Room spills out to the front patio through a wall of French doors, and the 2nd floor is dominated by a glass wall to the front and a balcony to the rear.
As a home for the modern family, it seeks to balance expansive gathering spaces throughout all three levels, both indoors and out, while also providing quiet respites such as the 5-piece Master Suite flooded with southern light, the 2nd floor Reading Nook overlooking the street, nestled between the Master and secondary bedrooms, and the Home Office projecting out into the private rear yard. This home promises to flex with the family looking to entertain or stay in for a quiet evening.

© ZAC and ZAC
Cette photo montre un grand dressing chic neutre avec un placard avec porte à panneau encastré, des portes de placard noires, moquette et un sol beige.
Cette photo montre un grand dressing chic neutre avec un placard avec porte à panneau encastré, des portes de placard noires, moquette et un sol beige.
Idées déco de dressings classiques
1
