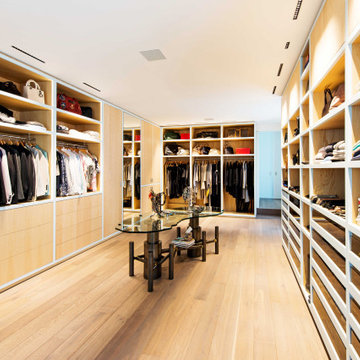Idées déco de dressings contemporains
Trier par :
Budget
Trier par:Populaires du jour
1 - 20 sur 8 246 photos

Idées déco pour un dressing contemporain en bois clair de taille moyenne et neutre avec un placard à porte plane, parquet clair et un sol marron.
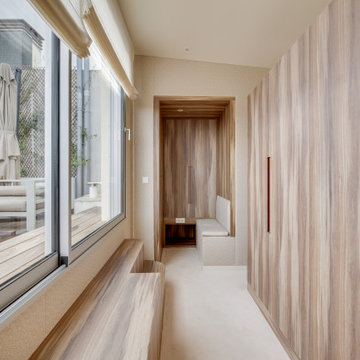
Réalisation d'un grand dressing design en bois brun neutre avec un placard à porte affleurante, moquette et un sol beige.
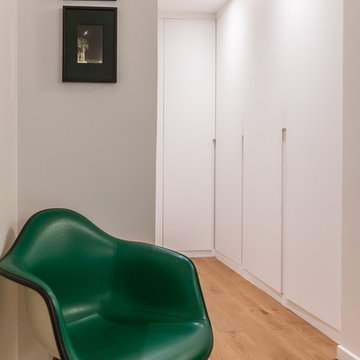
DRESSING, DRESSINGSURMESURE, SUITE,
Cette image montre un dressing design neutre avec un placard à porte plane, des portes de placard blanches, un sol en bois brun et un sol marron.
Cette image montre un dressing design neutre avec un placard à porte plane, des portes de placard blanches, un sol en bois brun et un sol marron.
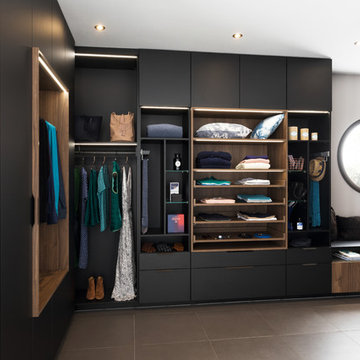
Inspiration pour un dressing design avec un placard à porte plane, des portes de placard noires et un sol marron.
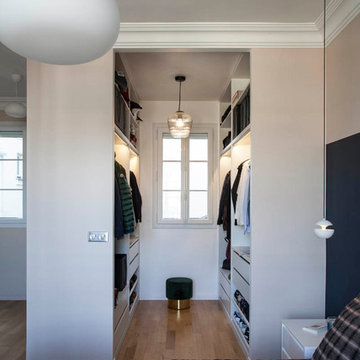
© Bertrand Fompeyrine
Idée de décoration pour un dressing design neutre avec un placard sans porte, des portes de placard blanches, un sol en bois brun et un sol marron.
Idée de décoration pour un dressing design neutre avec un placard sans porte, des portes de placard blanches, un sol en bois brun et un sol marron.

Emo Media
Idée de décoration pour un dressing design de taille moyenne et neutre avec des portes de placard blanches, moquette et un placard à porte shaker.
Idée de décoration pour un dressing design de taille moyenne et neutre avec des portes de placard blanches, moquette et un placard à porte shaker.
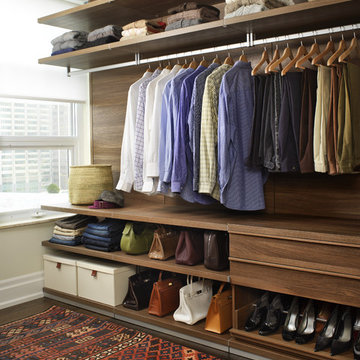
Clean lined Italian made Poliform built-in closet create a retail like feel to this walk-in closet. It's like shopping every day! This room was included in Canadian House & Home magazine feature.
Photo by Donna Griffiths Photography
http://www.donnagriffith.com/
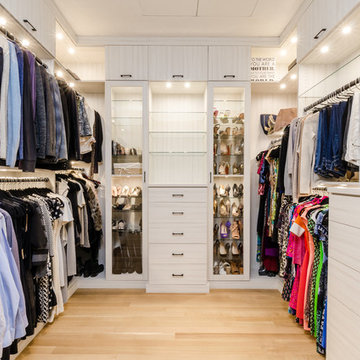
Chastity Cortijo Photography
Cette image montre un très grand dressing design en bois clair neutre avec parquet clair.
Cette image montre un très grand dressing design en bois clair neutre avec parquet clair.

Cette photo montre un grand dressing tendance pour un homme avec un placard sans porte, des portes de placard grises, parquet clair et un sol beige.
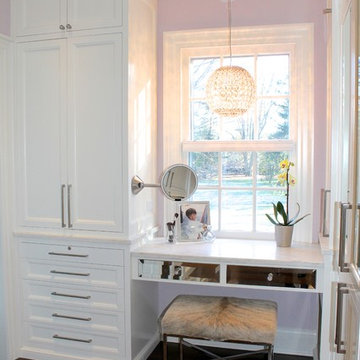
Luxurious Master Walk In Closet
Cette photo montre un grand dressing tendance neutre avec un placard avec porte à panneau encastré, des portes de placard blanches et parquet foncé.
Cette photo montre un grand dressing tendance neutre avec un placard avec porte à panneau encastré, des portes de placard blanches et parquet foncé.
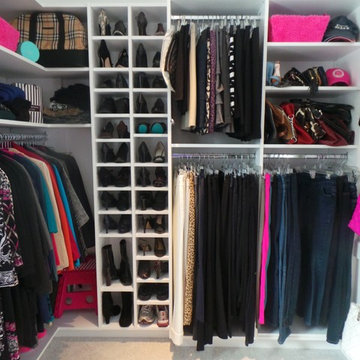
Creative Closet Solutions
Cette photo montre un dressing tendance de taille moyenne pour une femme avec un placard sans porte, des portes de placard blanches et moquette.
Cette photo montre un dressing tendance de taille moyenne pour une femme avec un placard sans porte, des portes de placard blanches et moquette.

cabina armadio
Aménagement d'un très grand dressing contemporain en bois foncé neutre avec un placard sans porte, un sol en bois brun et un sol beige.
Aménagement d'un très grand dressing contemporain en bois foncé neutre avec un placard sans porte, un sol en bois brun et un sol beige.
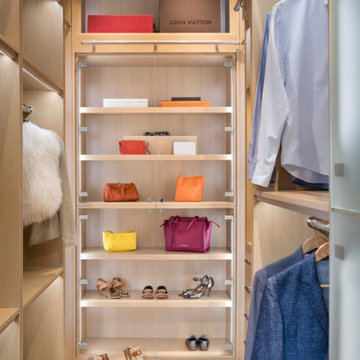
In this beautiful home, our Boulder studio used a neutral palette that let natural materials shine when mixed with intentional pops of color. As long-time meditators, we love creating meditation spaces where our clients can relax and focus on renewal. In a quiet corner guest room, we paired an ultra-comfortable lounge chair in a rich aubergine with a warm earth-toned rug and a bronze Tibetan prayer bowl. We also designed a spa-like bathroom showcasing a freestanding tub and a glass-enclosed shower, made even more relaxing by a glimpse of the greenery surrounding this gorgeous home. Against a pure white background, we added a floating stair, with its open oak treads and clear glass handrails, which create a sense of spaciousness and allow light to flow between floors. The primary bedroom is designed to be super comfy but with hidden storage underneath, making it super functional, too. The room's palette is light and restful, with the contrasting black accents adding energy and the natural wood ceiling grounding the tall space.
---
Joe McGuire Design is an Aspen and Boulder interior design firm bringing a uniquely holistic approach to home interiors since 2005.
For more about Joe McGuire Design, see here: https://www.joemcguiredesign.com/
To learn more about this project, see here:
https://www.joemcguiredesign.com/boulder-trailhead
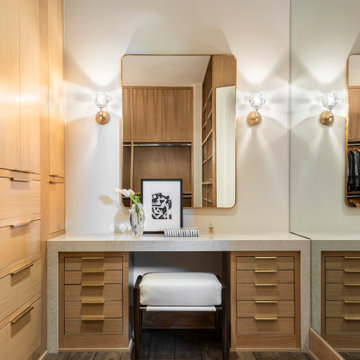
Modern custom closet with adjustable storage and built-in dressing table. Drawer units of white oak provide generous storage for makeup and accessories. A full-height mirrored wall ensures that the client puts her best foot forward. Mirror and sconces by RH Modern.
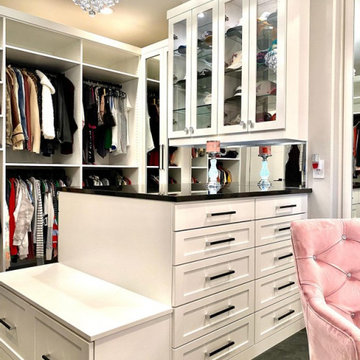
How about a vanity in your closet?
Aménagement d'un dressing contemporain de taille moyenne et neutre avec un placard à porte shaker.
Aménagement d'un dressing contemporain de taille moyenne et neutre avec un placard à porte shaker.

Contemporary Walk-in Closet
Design: THREE SALT DESIGN Co.
Build: Zalar Homes
Photo: Chad Mellon
Idée de décoration pour un petit dressing design avec un placard à porte plane, des portes de placard blanches, un sol en carrelage de porcelaine et un sol noir.
Idée de décoration pour un petit dressing design avec un placard à porte plane, des portes de placard blanches, un sol en carrelage de porcelaine et un sol noir.
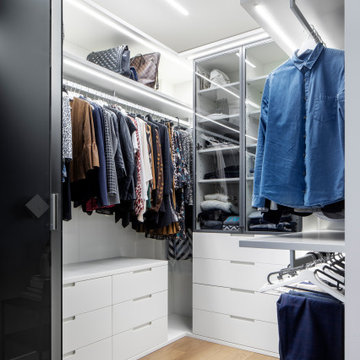
Dettaglio della cabina armadio su misura. Quest'ultima è stata disegnata per ottimizzare gli spazi destinati al vestiario ed illuminata con strisce led incassate nel controsoffitto.
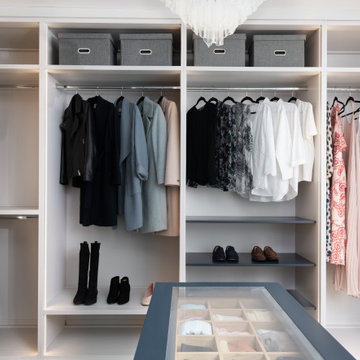
Cette image montre un grand dressing design avec un placard à porte plane et des portes de placard bleues.
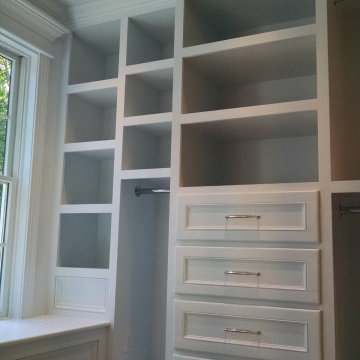
Réalisation d'un dressing design de taille moyenne et neutre avec un placard avec porte à panneau encastré, des portes de placard blanches, moquette et un sol beige.
Idées déco de dressings contemporains
1
