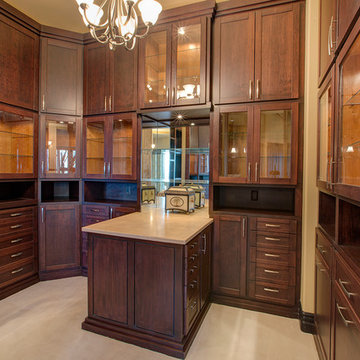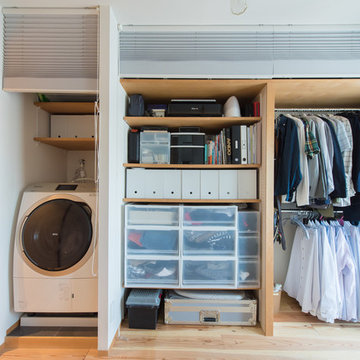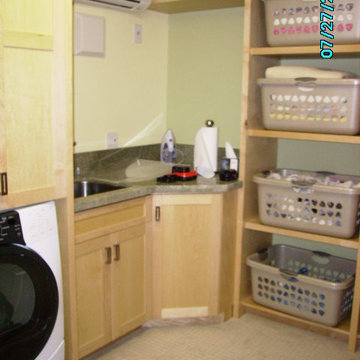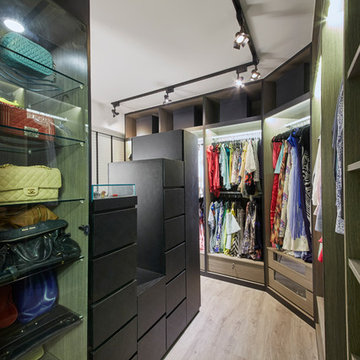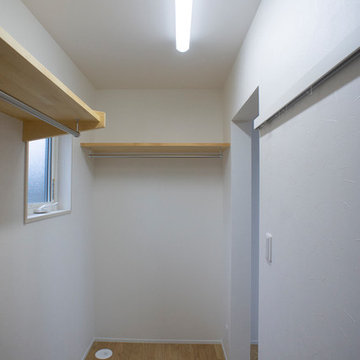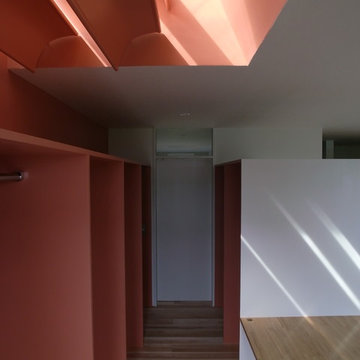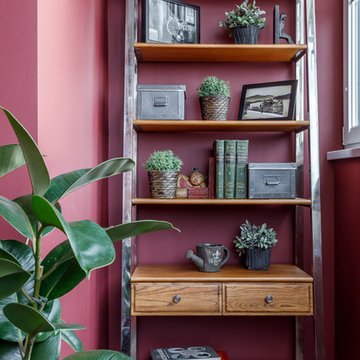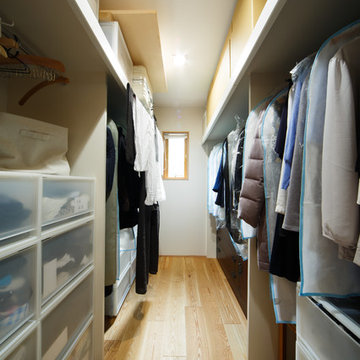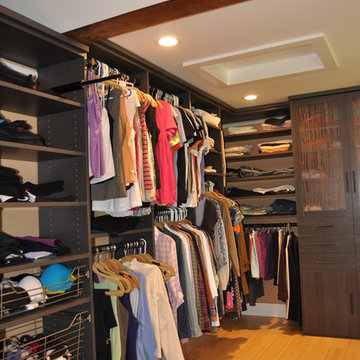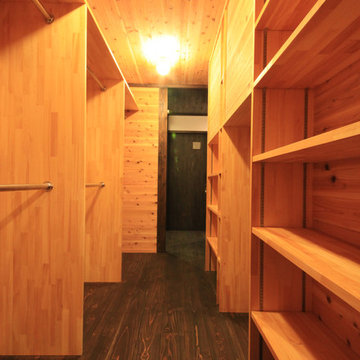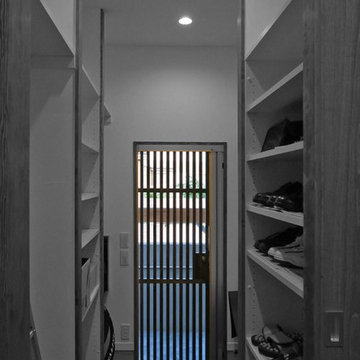Idées déco de dressings et rangements asiatiques
Trier par :
Budget
Trier par:Populaires du jour
121 - 140 sur 729 photos
1 sur 2
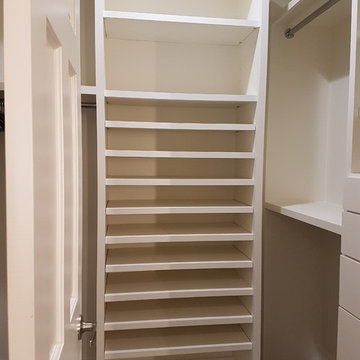
Xtreme Renovations, LLC has completed another amazing Master Bathroom Renovation for our repeat clients in Lakewood Forest/NW Harris County.
This Project required transforming a 1970’s Constructed Roman Themed Master Bathroom to a Modern State-of-the-Art Master Asian-inspired Bathroom retreat with many Upgrades.
The demolition of the existing Master Bathroom required removing all existing floor and shower Tile, all Vanities, Closest shelving, existing Sky Light above a large Roman Jacuzzi Tub, all drywall throughout the existing Master Bath, shower enclosure, Columns, Double Entry Doors and Medicine Cabinets.
The Construction Phase of this Transformation included enlarging the Shower, installing new Glass Block in Shower Area, adding Polished Quartz Shower Seating, Shower Trim at the Shower entry and around the Shower enclosure, Shower Niche and Rain Shower Head. Seamless Glass Shower Door was included in the Upgrade.
New Drywall was installed throughout the Master Bathroom with major Plumbing upgrades including the installation of Tank Less Water Heater which is controlled by Blue Tooth Technology. The installation of a stainless Japanese Soaking Tub is a unique Feature our Clients desired and added to the ‘Wow Factor’ of this Project.
New Floor Tile was installed in the Master Bathroom, Master Closets and Water Closet (W/C). Pebble Stone on Shower Floor and around the Japanese Tub added to the Theme our clients required to create an Inviting and Relaxing Space.
Custom Built Vanity Cabinetry with Towers, all with European Door Hinges, Soft Closing Doors and Drawers. The finish was stained and frosted glass doors inserts were added to add a Touch of Class. In the Master Closets, Custom Built Cabinetry and Shelving were added to increase space and functionality. The Closet Cabinetry and shelving was Painted for a clean look.
New lighting was installed throughout the space. LED Lighting on dimmers with Décor electrical Switches and outlets were included in the Project. Lighted Medicine Cabinets and Accent Lighting for the Japanese Tub completed this Amazing Renovation that clients desired and Xtreme Renovations, LLC delivered.
Extensive Drywall work and Painting completed the Project. New sliding entry Doors to the Master Bathroom were added.
From Design Concept to Completion, Xtreme Renovations, LLC and our Team of Professionals deliver the highest quality of craftsmanship and attention to details. Our “in-house” Design Team, attention to keeping your home as clean as possible throughout the Renovation Process and friendliness of the Xtreme Team set us apart from others. Contact Xtreme Renovations, LLC for your Renovation needs. At Xtreme Renovations, LLC, “It’s All In The Details”.
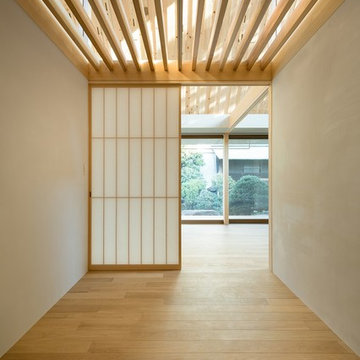
将来増床用の小梁に守られた個室
Takumi Ota
Idée de décoration pour un dressing et rangement asiatique.
Idée de décoration pour un dressing et rangement asiatique.
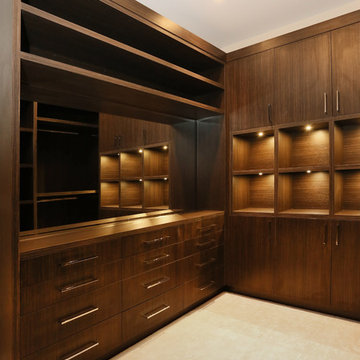
Smart Photography
Cette image montre un très grand dressing asiatique en bois foncé pour un homme avec un placard sans porte et moquette.
Cette image montre un très grand dressing asiatique en bois foncé pour un homme avec un placard sans porte et moquette.
Trouvez le bon professionnel près de chez vous
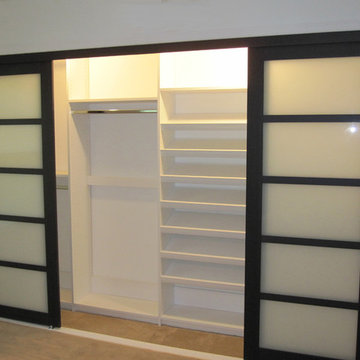
Idée de décoration pour un dressing et rangement asiatique.
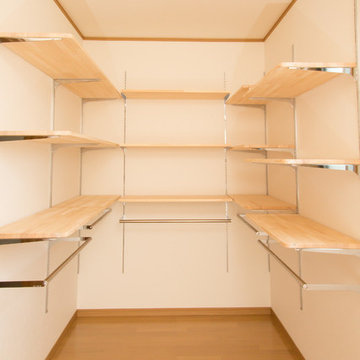
Idée de décoration pour un dressing asiatique en bois clair de taille moyenne et neutre avec un placard sans porte, un sol en bois brun et un sol marron.
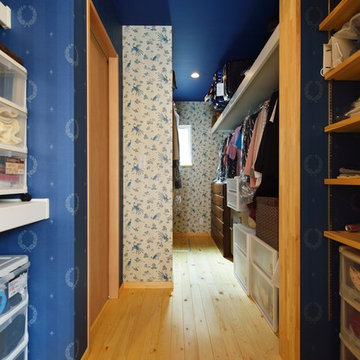
Cette photo montre un dressing asiatique en bois clair neutre avec un placard sans porte, parquet clair et un sol marron.
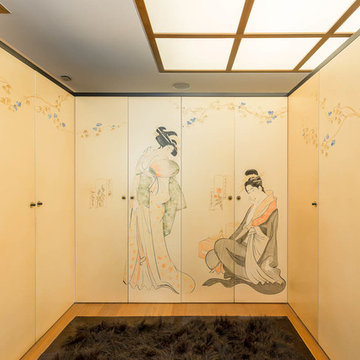
Cette photo montre un dressing asiatique de taille moyenne avec un placard à porte plane, parquet clair et un sol beige.
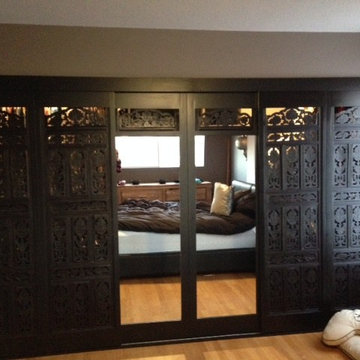
Conception sur mesure de portes coulissantes pour walk-in, fabriquées à partir de paravents en provenance de l'Indonésie.
Cette photo montre un dressing asiatique en bois foncé avec un placard à porte vitrée.
Cette photo montre un dressing asiatique en bois foncé avec un placard à porte vitrée.
Idées déco de dressings et rangements asiatiques
7
