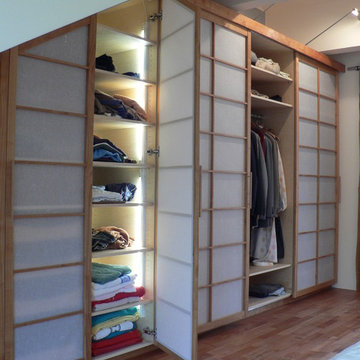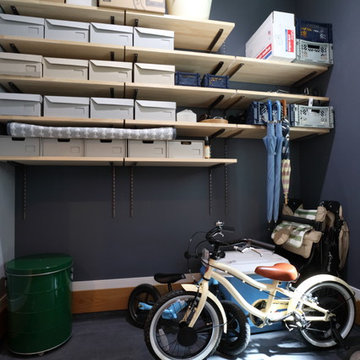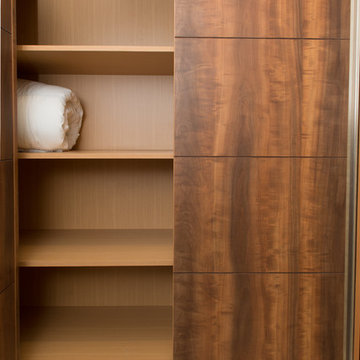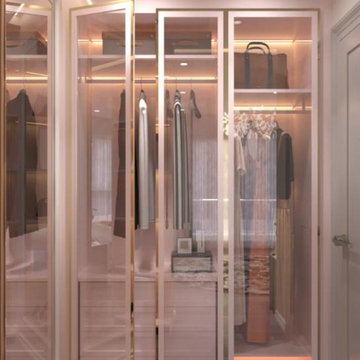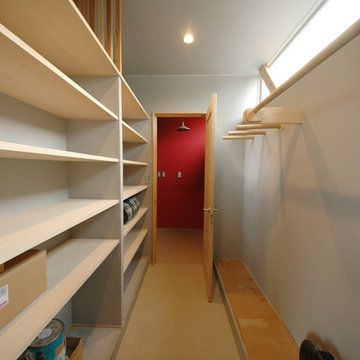Idées déco de dressings et rangements asiatiques
Trier par :
Budget
Trier par:Populaires du jour
61 - 80 sur 727 photos
1 sur 2
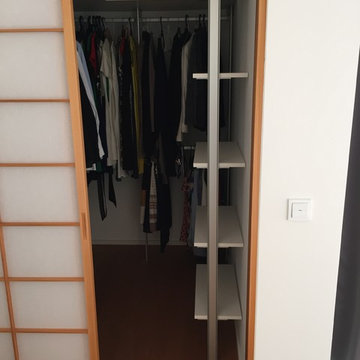
Idées déco pour un petit dressing room asiatique en bois brun neutre avec un placard avec porte à panneau encastré, un sol en bois brun et un sol marron.
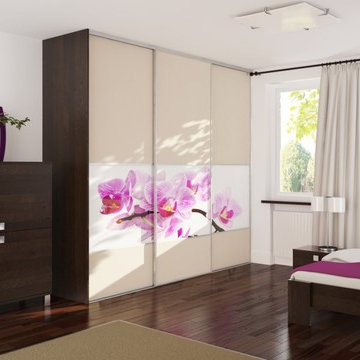
Bedroom Built-in Wardrobe with Sliding doors with Custom Graphic Image (Flowers) & Back Painted Glass Combination Insert by Komandor Canada
Exemple d'un petit placard dressing asiatique.
Exemple d'un petit placard dressing asiatique.
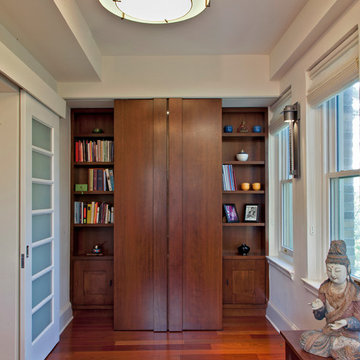
Photography by Ken Wyner
2101 Connecticut Avenue (c.1928), an 8-story brick and limestone Beaux Arts style building with spacious apartments, is said to have been “the finest apartment house to appear in Washington between the two World Wars.” (James M. Goode, Best Addresses, 1988.) As advertised for rent in 1928, the apartments were designed “to incorporate many details that would aid the residents in establishing a home atmosphere, one possessing charm and dignity usually found only in a private house… the character and tenancy (being) assured through careful selection of guests.” Home to Senators, Ambassadors, a Vice President and a Supreme Court Justice as well as numerous Washington socialites, the building still stands as one of the undisputed “best addresses” in Washington, DC.)
So well laid-out was this gracious 3,000 sf apartment that the basic floor plan remains unchanged from the original architect’s 1927 design. The organizing feature was, and continues to be, the grand “gallery” space in the center of the unit. Every room in the apartment can be accessed via the gallery, thus preserving it as the centerpiece of the “charm and dignity” which the original design intended. Programmatic modifications consisted of the addition of a small powder room off of the foyer, and the conversion of a corner “sun room” into a room for meditation and study. The apartment received a thorough updating of all systems, services and finishes, including a new kitchen and new bathrooms, several new built-in cabinetry units, and the consolidation of numerous small closets and passageways into more accessible and efficient storage spaces.
Trouvez le bon professionnel près de chez vous
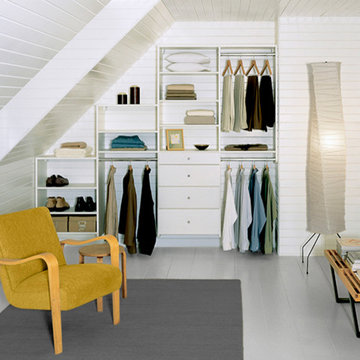
Custom -designed to fit a small space, this solution provides ample storage and a built-in, seamless look. Class White system creates a straightforward and modern look.
Photo courtesy of California Closets
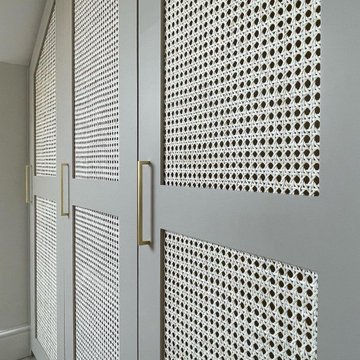
Rattan wardrobe built in a slope ceiling.
Idée de décoration pour un dressing et rangement asiatique de taille moyenne.
Idée de décoration pour un dressing et rangement asiatique de taille moyenne.
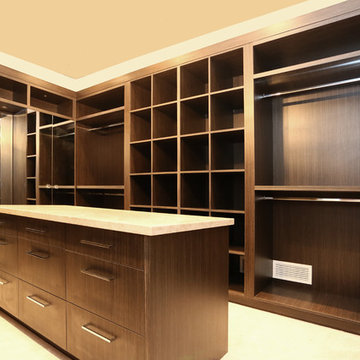
Smart Photography
Exemple d'un très grand dressing asiatique en bois foncé pour une femme avec un placard sans porte et moquette.
Exemple d'un très grand dressing asiatique en bois foncé pour une femme avec un placard sans porte et moquette.
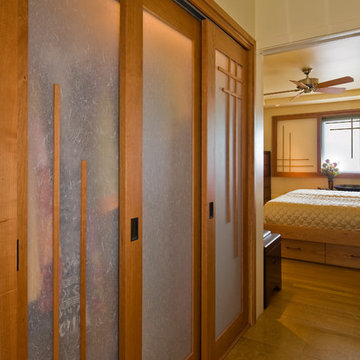
Photography: Augie Salbosa
Exemple d'un dressing et rangement asiatique.
Exemple d'un dressing et rangement asiatique.
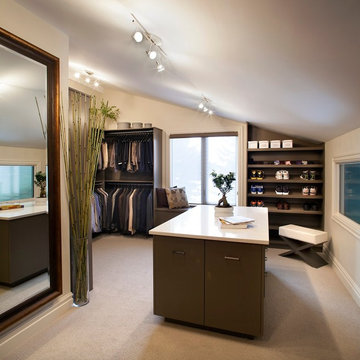
A huge custom walk in closet with a central island. Custom cabinetry and shelving throughout with a large window to allow for natural light.
Aménagement d'un grand dressing asiatique en bois foncé pour un homme avec un placard à porte plane et moquette.
Aménagement d'un grand dressing asiatique en bois foncé pour un homme avec un placard à porte plane et moquette.
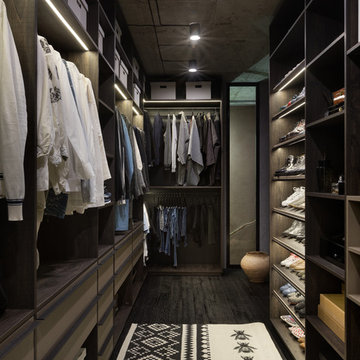
Cette photo montre un dressing asiatique en bois foncé avec un placard sans porte, parquet foncé et un sol noir.
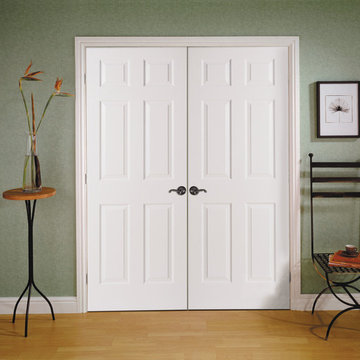
6-Panel Interior Door from HomeStory Doors of Marin
Cette photo montre un dressing et rangement asiatique.
Cette photo montre un dressing et rangement asiatique.
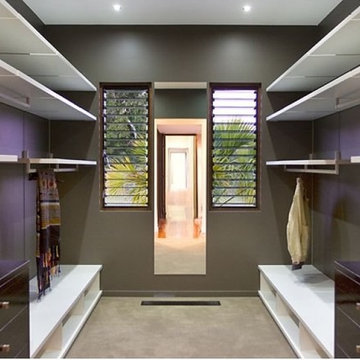
Lone Hand House is an Asia inspired pavilion home. Separate living spaces linked with glazed timber breezeways.
Exemple d'un dressing asiatique de taille moyenne et neutre avec moquette.
Exemple d'un dressing asiatique de taille moyenne et neutre avec moquette.
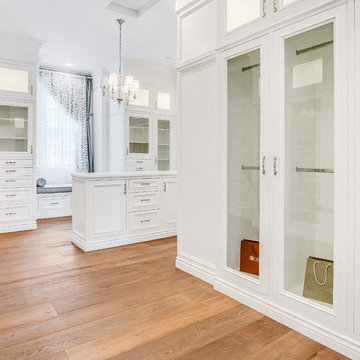
Thomas Teng Photography
Cette photo montre un dressing et rangement asiatique.
Cette photo montre un dressing et rangement asiatique.
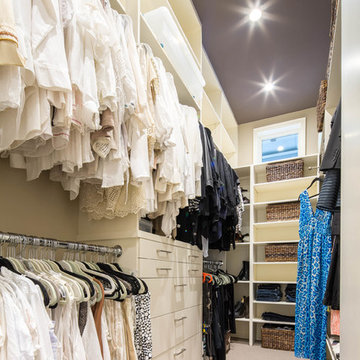
Christopher Davison, AIA
Idée de décoration pour un grande dressing et rangement asiatique avec moquette.
Idée de décoration pour un grande dressing et rangement asiatique avec moquette.
Idées déco de dressings et rangements asiatiques
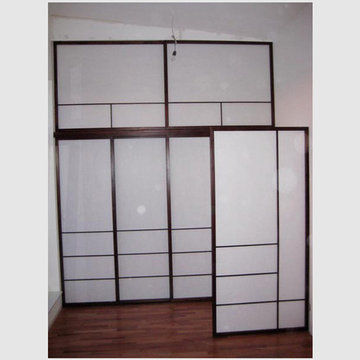
Zweistöckiger Shoji-Schrank in Schrägdachzimmer eingepasst, oben großer Stauraum mit zwei, unten Kleiderschrank mit drei Shoji-Türen und davor montiertem Festelement als Sichtschutz, ca. 400 cm H x ca. 280 cm B - 2 store closet with shoji sliding door front and static shoji screen © Matthias Sinios - Saroshi Design of Japan
4
