Idées déco de dressings et rangements avec sol en béton ciré
Trier par :
Budget
Trier par:Populaires du jour
101 - 120 sur 531 photos
1 sur 2
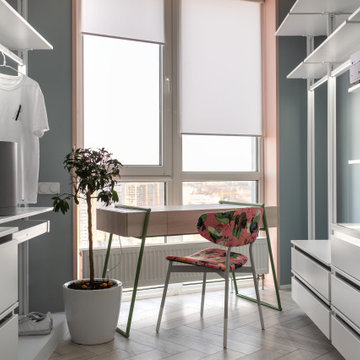
При реализации проекта мы изменили некоторые цветовые акценты на очень интересный оттенок кораллового 2019 года. Он одновременно и яркий, и не вызывающий, отлично сочетается как с серыми тонами, так и с ярким муралом на стене от Маши Ревы и принтом на обивке стульев от Йовы Ягер, разработанным совместно с художницей Настей Птичек в рамках социального проекта "Жили-Були". Хорошо, что хозяйка квартиры разделила нашу любовь к этим иллюстрациям, а также обладает ярким внутренним миром, потому что мы разыгрались не на шутку! В проекте дизайна этого не было, но, кажется, именно такие моменты создают особый дух. Кстати, на стене нарисованы владелица квартиры с друзьями!
Напольное покрытие в прихожей, на кухне в в гостиной зоне — покрытие Terazzo с вкраплениями в виде камушков кораллового и темно-зеленого цвета.
Основной связующей фишкой дизайна являются округленные формы, которые можно проследить во всех помещениях квартиры! Главная изюминка кухни — раковина и сушка, которые в любой момент можно закрыть (или спрятать) раздвижной системой!
Вся зона готовки вынесена на островок со столешницей из кварца — там плита и вытяжка над ней. Остров плавно переходит в обеденную зону с барными стульями от украинских дизайнеров. Кстати, освещение по всей квартире также преимущественно полностью от украинского производителя Fild! Стандартные белые оконные рамы мы решили разнообразить откосами того самого необычного кораллового оттенка. Окна как будто выступают за пределы квартиры за счет этих самых откосов.
Диван — большой цветной модульный конструктор для дружеских вечерних посиделок! Невесомая зеркальная тумба под плазмой перенимает оттенок бетона и практически сливается со стеной (невидимка? хамелеон?). Книжный шкаф выкрашен в тон стены, чтобы не создавать нагромождение. Рядом с ним есть высоченные двери скрытого монтажа, ведущие в ванную комнату! Кстати, такой вид монтажа очень «облегчает» любой дизайн и не отвлекает на себя внимание.
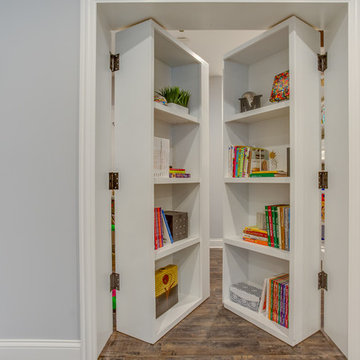
Réalisation d'un grand dressing tradition neutre avec un placard sans porte, sol en béton ciré et un sol gris.
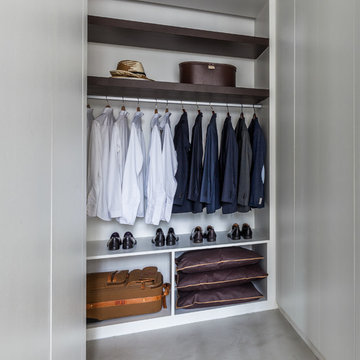
Ludo Martin
Inspiration pour un dressing design de taille moyenne pour un homme avec un placard sans porte, sol en béton ciré, des portes de placard blanches et un sol gris.
Inspiration pour un dressing design de taille moyenne pour un homme avec un placard sans porte, sol en béton ciré, des portes de placard blanches et un sol gris.
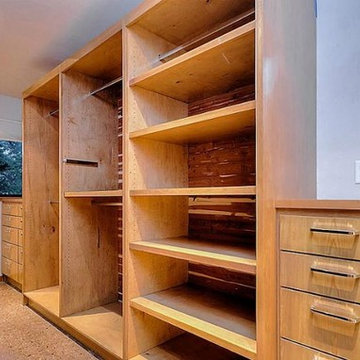
This Modern Bungalow is extremely energy efficient. The use of cypress wood, cedar, marble, travertine, and stone throughout the home is spectacular. Lutron lighting and safe entry system, tankless water heaters,4-zone air conditioning with ultra violet filter, cedar closets, floor to ceiling windows,Lifesource water filtration. Native Texas, water smart landscaping includes plantings of native perennials, ornamentals and trees, a herbal kitchen garden, and much more.
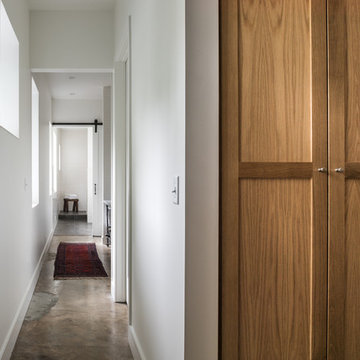
This project encompasses the renovation of two aging metal warehouses located on an acre just North of the 610 loop. The larger warehouse, previously an auto body shop, measures 6000 square feet and will contain a residence, art studio, and garage. A light well puncturing the middle of the main residence brightens the core of the deep building. The over-sized roof opening washes light down three masonry walls that define the light well and divide the public and private realms of the residence. The interior of the light well is conceived as a serene place of reflection while providing ample natural light into the Master Bedroom. Large windows infill the previous garage door openings and are shaded by a generous steel canopy as well as a new evergreen tree court to the west. Adjacent, a 1200 sf building is reconfigured for a guest or visiting artist residence and studio with a shared outdoor patio for entertaining. Photo by Peter Molick, Art by Karin Broker
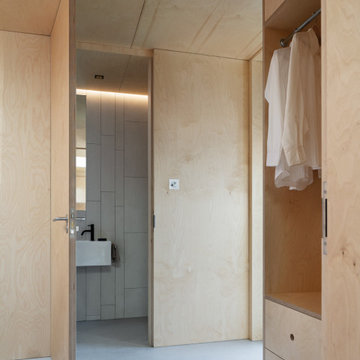
Bedroom - Spare room
Aménagement d'une petite armoire encastrée contemporaine en bois clair neutre avec un placard sans porte, sol en béton ciré, un sol gris et un plafond en bois.
Aménagement d'une petite armoire encastrée contemporaine en bois clair neutre avec un placard sans porte, sol en béton ciré, un sol gris et un plafond en bois.
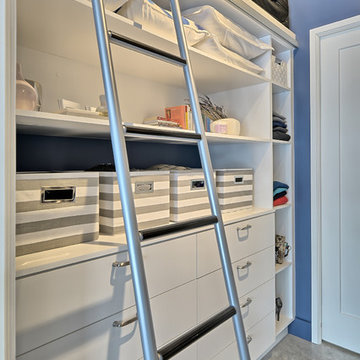
Inspiration pour un petit dressing traditionnel neutre avec un placard à porte plane, des portes de placard blanches et sol en béton ciré.
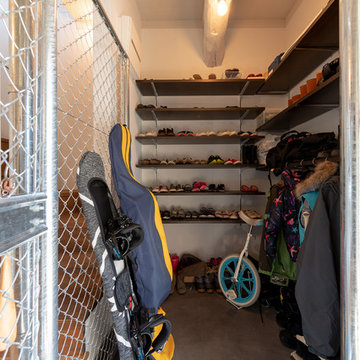
古き良きものを魅せる。新築には出せないこの魅力。
Idées déco pour un dressing industriel en bois foncé neutre avec un placard sans porte, sol en béton ciré et un sol gris.
Idées déco pour un dressing industriel en bois foncé neutre avec un placard sans porte, sol en béton ciré et un sol gris.
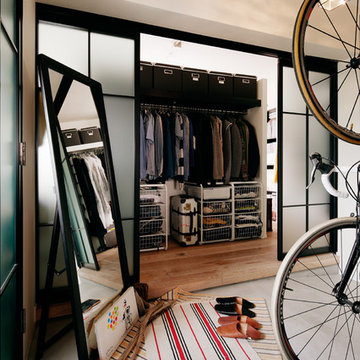
Photo Ishida Atsushi
Idées déco pour un dressing et rangement industriel avec sol en béton ciré et un sol gris.
Idées déco pour un dressing et rangement industriel avec sol en béton ciré et un sol gris.
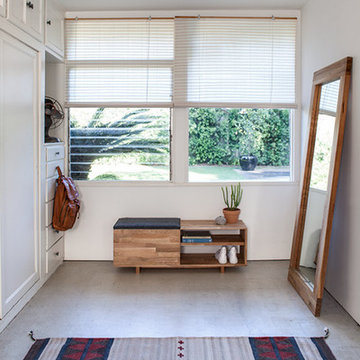
Expertly crafted using the highest quality English Walnut, the LAXseries Storage Bench is sleek and sophisticated. It incorporates a comfortable and convenient sliding padded seat to conceal a spacious storage compartment within. The two shelves make for an excellent location to store footwear, sunblock, umbrella or anything you’ll need before heading out the door.
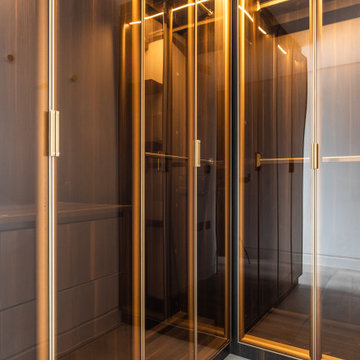
Bedroom walking wardrobe with bronze glass brass glass and brass accessories.
Cette image montre un dressing minimaliste en bois foncé neutre avec un placard à porte vitrée et sol en béton ciré.
Cette image montre un dressing minimaliste en bois foncé neutre avec un placard à porte vitrée et sol en béton ciré.
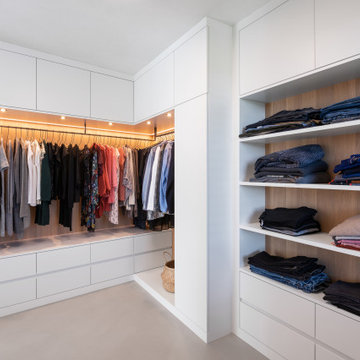
Cette photo montre un grand dressing tendance neutre avec un placard avec porte à panneau encastré, des portes de placard blanches, sol en béton ciré et un sol gris.
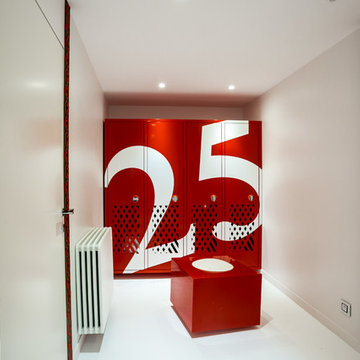
entrer par le vestiaire, où chacun peu poser sa veste, ses chaussures, assis sur le pouf de métal et de silicone qui héberge chiffons et cirages
Idées déco pour un petit dressing room contemporain pour un homme avec des portes de placard rouges, sol en béton ciré et un sol blanc.
Idées déco pour un petit dressing room contemporain pour un homme avec des portes de placard rouges, sol en béton ciré et un sol blanc.
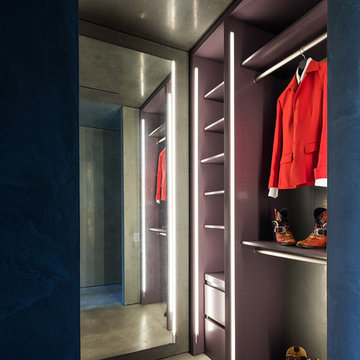
Jake Holt Photography
Exemple d'un dressing moderne de taille moyenne et neutre avec sol en béton ciré.
Exemple d'un dressing moderne de taille moyenne et neutre avec sol en béton ciré.
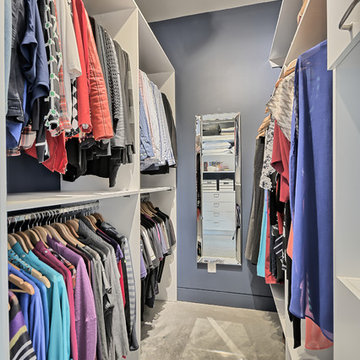
France Larose
Cette image montre un grand dressing design neutre avec un placard à porte plane, des portes de placard blanches et sol en béton ciré.
Cette image montre un grand dressing design neutre avec un placard à porte plane, des portes de placard blanches et sol en béton ciré.

Custom Built home designed to fit on an undesirable lot provided a great opportunity to think outside of the box with creating a large open concept living space with a kitchen, dining room, living room, and sitting area. This space has extra high ceilings with concrete radiant heat flooring and custom IKEA cabinetry throughout. The master suite sits tucked away on one side of the house while the other bedrooms are upstairs with a large flex space, great for a kids play area!
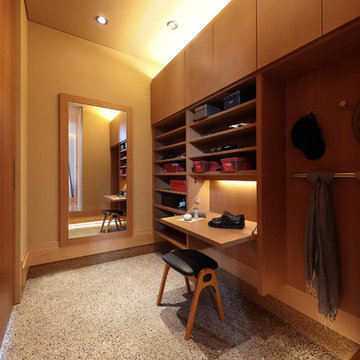
Cette photo montre un dressing tendance avec des portes de placard marrons, un sol gris et sol en béton ciré.
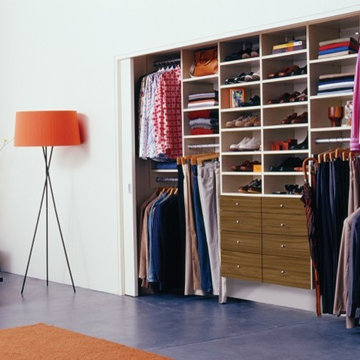
This multi-tiered, reach-in system provides clever and stylish design by using dynamic contrasting finishes. Classic White system creates a modern look, while Lago Siena slab drawer fronts add rich contrast.
Photo courtesy of California Closets
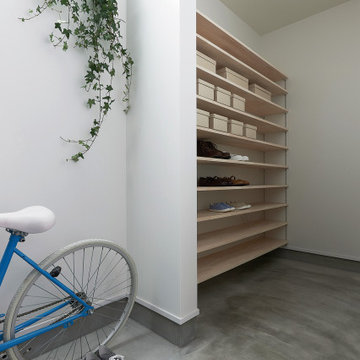
ZEH、長期優良住宅、耐震等級3+制震構造、BELS取得
Ua値=0.40W/㎡K
C値=0.30cm2/㎡
Réalisation d'un dressing nordique de taille moyenne et neutre avec sol en béton ciré, un sol gris et un plafond en papier peint.
Réalisation d'un dressing nordique de taille moyenne et neutre avec sol en béton ciré, un sol gris et un plafond en papier peint.
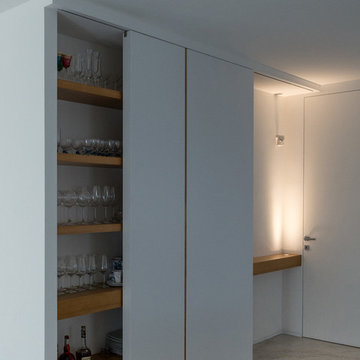
CREO design&consulting
Aménagement d'un placard dressing contemporain de taille moyenne et neutre avec un placard à porte plane, des portes de placard blanches et sol en béton ciré.
Aménagement d'un placard dressing contemporain de taille moyenne et neutre avec un placard à porte plane, des portes de placard blanches et sol en béton ciré.
Idées déco de dressings et rangements avec sol en béton ciré
6