Idées déco de dressings et rangements avec des portes de placard blanches et sol en stratifié
Trier par :
Budget
Trier par:Populaires du jour
1 - 20 sur 388 photos
1 sur 3

Aménagement d'une suite parental avec 2 dressings sous pente, une baignoire, climatiseurs encastrés.
Sol en stratifié et tomettes hexagonales en destructurés, ambiance contemporaine assurée !

The children’s closets in my client’s new home had Home Depot systems installed by the previous owner. Because those systems are pre-fab, they don’t utilize every inch of space properly. Plus, drawers did not close properly and the shelves were thin and cracking. I designed new spaces for them that maximize each area and gave them more storage. My client said all three children were so happy with their new closets that they have been keeping them neat and organized!
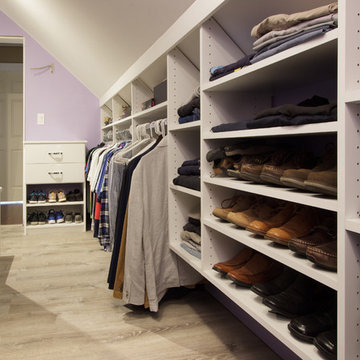
Kara Lashuay
Inspiration pour un grand dressing room traditionnel neutre avec un placard à porte plane, des portes de placard blanches, sol en stratifié et un sol beige.
Inspiration pour un grand dressing room traditionnel neutre avec un placard à porte plane, des portes de placard blanches, sol en stratifié et un sol beige.
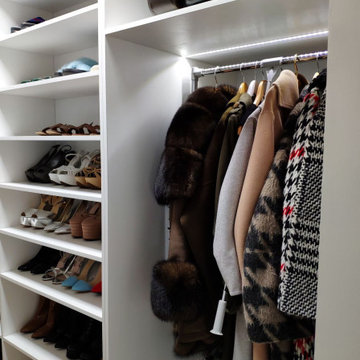
Знали, что в оформлении гардеробной тоже бывают провалы?
Неудачи преследуют нас везде, даже в неправильной расстановке стеллажей или шкафа для одежды.
И, чтобы помочь вам не совершать ошибки в организации комнаты я составил список самых распространенных:
Ошибка 1. Применять только горизонтальное зонирование. Для гардеробной это категорически не годится. Тут важно использовать каждый кубический сантиметр, даже если чтобы достать до него нужно становиться на табуретку.
Ошибка 2. Не делить пространство комнаты на зоны. А ведь их должно быть 3: верхняя, средняя и нижняя. На верхнюю нужно класть сезонные вещи, чемоданы и сумки, средняя и нижняя зона для повседневных вещей.
Ошибка 3. Не учитывать индивидуальные потребности. Если хотите поставить в гардеробной туалетный столик, комод или большое зеркало с подсветкой, так и делайте. Не смотрите на стандарты оформления.
Ошибка 4. Не устанавливать вентиляцию. Это же ваши любимые вещи, брендовые сумки и туфли, рубашки от кутюр. Вы же не хотите, чтобы им было душно? Шучу! В помещение, где нет окон, всегда повышается уровень влажности. А приток свежего воздуха просто необходим, чтобы вещи не портились, не появлялся грибок и плесень.
Ошибка 5. Не устанавливать зеркало. Как же вы будете примерять свою любимую одежду, не глядя на себя? Зеркало — это такая же необходимость, как шкафчики для обуви и стеллажи.
Ошибка 6. Не делать отдельные стеллажи для обуви или не прятать ее в специальные обувные ящики. Все должно быть функционально, практично и максимально задействовано.
Оформляя гардеробную, не опирайтесь на фантазию, включите здравый смысл. Если это возможно. Если нет, используйте мои рекомендации, именно для этого я их и пишу!
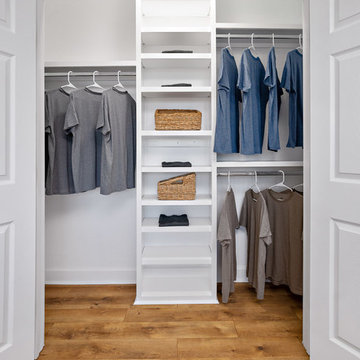
Built in adjustable shelving helping to maximize the space
Inspiration pour un placard dressing traditionnel de taille moyenne et neutre avec sol en stratifié, un sol marron, un placard sans porte et des portes de placard blanches.
Inspiration pour un placard dressing traditionnel de taille moyenne et neutre avec sol en stratifié, un sol marron, un placard sans porte et des portes de placard blanches.
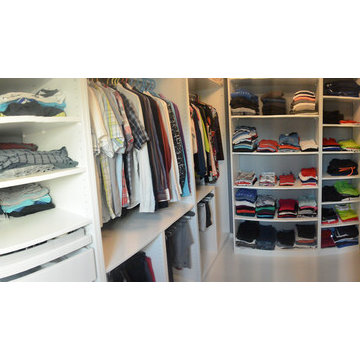
Cette image montre un petit dressing room design avec un placard sans porte, des portes de placard blanches, sol en stratifié et un sol blanc.
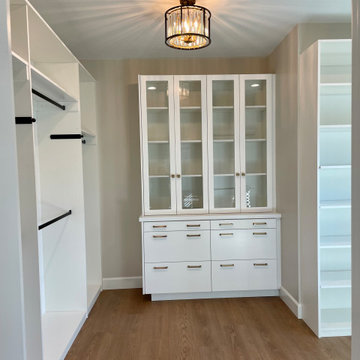
Along with the restroom, the client requested their master closet be remodeled as well. (they had the builder grade wire rack closet system) so we evaluated what their space needed included drawer storage, and display storage for handbags. The top 2 drawers have velvet lining, and custom compartments for her jewelry. Our custom cabinets included deep storage, and enclosed glass uppers for her handbag collection. We also measured what their hang clothes space would be to give proper space for dresses, tops, bottoms and shoes. This is the Closet....Oh and don't forget, every closet needs a pretty chandelier!!!
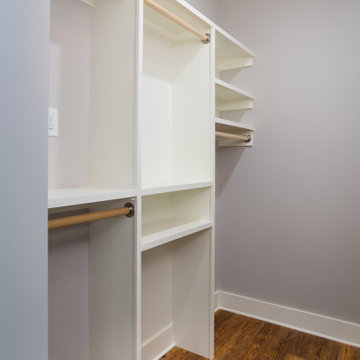
Cette photo montre un placard dressing chic de taille moyenne et neutre avec un placard sans porte, des portes de placard blanches, sol en stratifié et un sol marron.
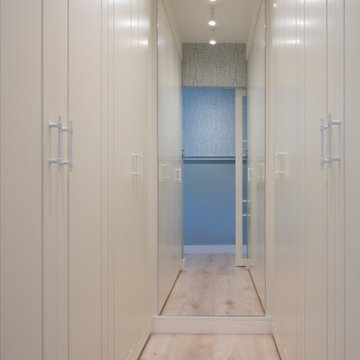
Sube Interiorismo www.subeinteriorismo.com
Fotografía Biderbost Photo
Exemple d'un dressing room chic de taille moyenne et neutre avec un placard avec porte à panneau surélevé, des portes de placard blanches, sol en stratifié et un sol beige.
Exemple d'un dressing room chic de taille moyenne et neutre avec un placard avec porte à panneau surélevé, des portes de placard blanches, sol en stratifié et un sol beige.
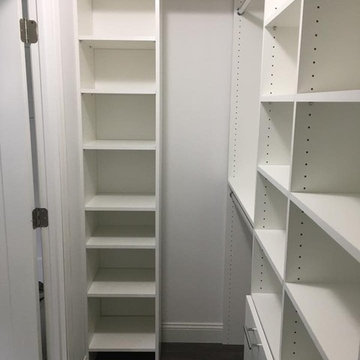
Cette photo montre un petit dressing room tendance neutre avec un placard à porte plane, des portes de placard blanches, sol en stratifié et un sol marron.
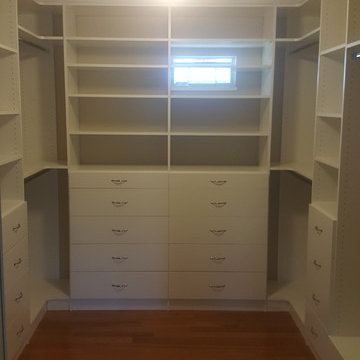
9x10 feet walk-in closet!
The face wall featuring two rows of drawers . The small jewelry drawers on top is used for but not limited to jewelries , glasses and wallets.
By adding an extra shelf over the double hangers at the back , we created extra storage spaces .
The small window is not covered due to safety issues.
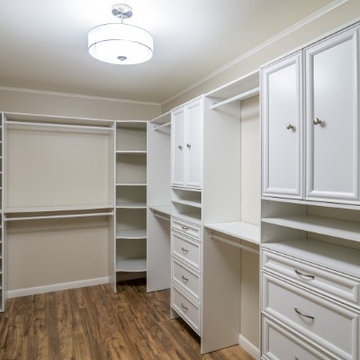
This 14' x 7' master closet made up for a very small master bath. Completely updated with new Closet Maid system. This closet gets plenty of oohs and ahhs.
If your builder isn't putting a window in the master walk-in closet, they should be! Any woman will tell you that clothes and makeup look different in daylight than under lamplight. Walls painted in Benjamin Moore American White (2112-70). Flooring supplied by Torlys (Colossia Pelzer Oak).
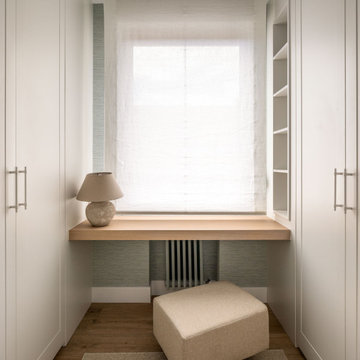
Réalisation d'un dressing room marin de taille moyenne et neutre avec un placard avec porte à panneau surélevé, des portes de placard blanches et sol en stratifié.
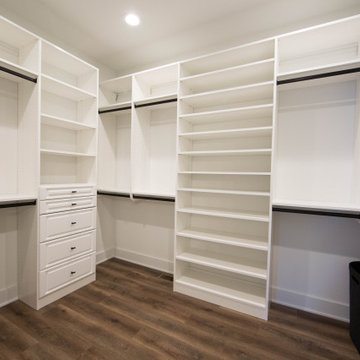
There is no lack of storage in this oversized master bedroom closet with built-in shelving.
Idées déco pour un grand dressing contemporain neutre avec un placard avec porte à panneau surélevé, des portes de placard blanches, sol en stratifié et un sol marron.
Idées déco pour un grand dressing contemporain neutre avec un placard avec porte à panneau surélevé, des portes de placard blanches, sol en stratifié et un sol marron.
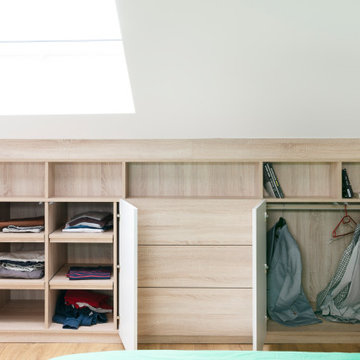
Aménagement d'une suite parental avec 2 dressings sous pente, une baignoire, climatiseurs encastrés.
Sol en stratifié et tomettes hexagonales en destructurés, ambiance contemporaine assurée !

INT2architecture
Exemple d'un petit dressing scandinave neutre avec des portes de placard blanches, sol en stratifié, un placard à porte plane et un sol beige.
Exemple d'un petit dressing scandinave neutre avec des portes de placard blanches, sol en stratifié, un placard à porte plane et un sol beige.
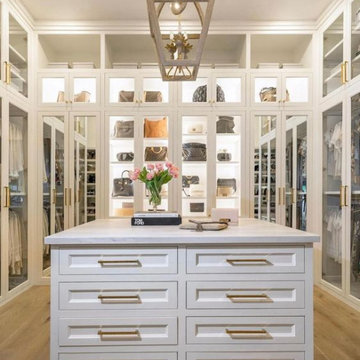
Beautiful Custom Master Closet with lights, Marble, Glass, Island Mirror and more.
Cette photo montre un grand dressing tendance pour une femme avec un placard à porte shaker, des portes de placard blanches, sol en stratifié, un sol jaune et un plafond à caissons.
Cette photo montre un grand dressing tendance pour une femme avec un placard à porte shaker, des portes de placard blanches, sol en stratifié, un sol jaune et un plafond à caissons.
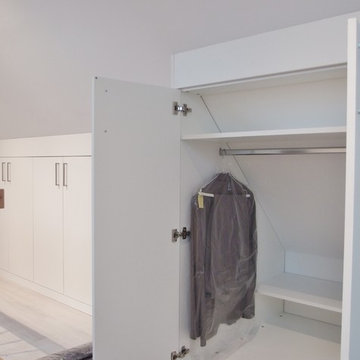
Die Schränke wurden rund um den Treppenaufgang angeordnet. Um die Erreichbarkeit zu gewährleisten, sind die Einbauten in der Tiefe gestuft und entsprechend in der Innenausstatung angepasst.
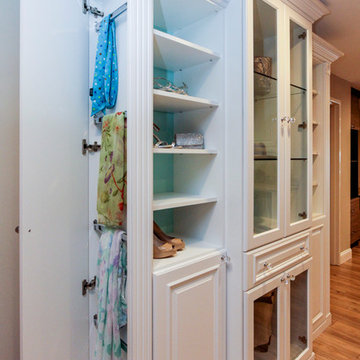
Custom Accessory Cabinet designed by Michelle Langley and Fabricated by Closet Factory DC.
White Melamine. Accents include: Raised Panel Faces, Crown & Base Molding, Fluted Pilasters, Glass Doors, Glass Shelving. The crystal knobs and "Tiffany" blue painted backing are my favorite touches!
Idées déco de dressings et rangements avec des portes de placard blanches et sol en stratifié
1