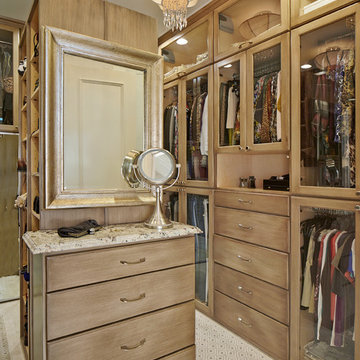Idées déco de dressings et rangements en bois brun
Trier par :
Budget
Trier par:Populaires du jour
61 - 80 sur 4 809 photos
1 sur 2
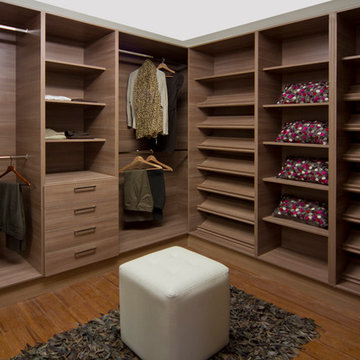
COMFORT
MADEVAL USA
Cette image montre un dressing design en bois brun de taille moyenne et neutre avec un placard à porte plane et un sol en bois brun.
Cette image montre un dressing design en bois brun de taille moyenne et neutre avec un placard à porte plane et un sol en bois brun.
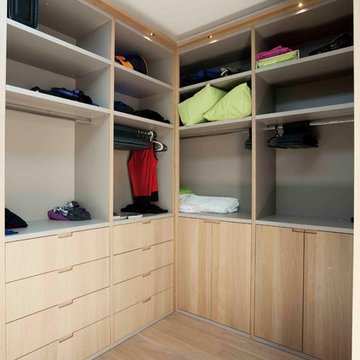
Aménagement d'un grand dressing contemporain en bois brun neutre avec un placard à porte plane et parquet clair.
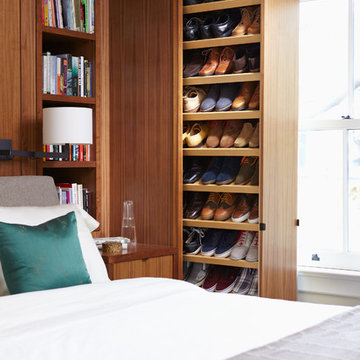
Michael Graydon
Exemple d'un placard dressing tendance en bois brun avec un placard à porte plane.
Exemple d'un placard dressing tendance en bois brun avec un placard à porte plane.

This was a complete remodel of a traditional 80's split level home. With the main focus of the homeowners wanting to age in place, making sure materials required little maintenance was key. Taking advantage of their beautiful view and adding lots of natural light defined the overall design.
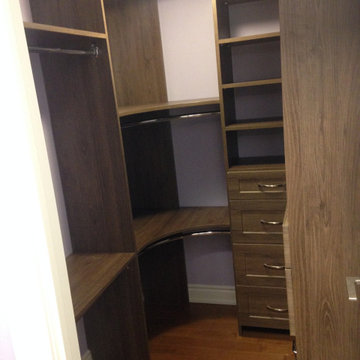
Homeowner has a small walk-in closet in their high rise condo and wanted to maximize storage capacity and also make it functional and easy to access items. The use of the curved corner solution maximizes corner space. All 3 walls had closet soluitions.
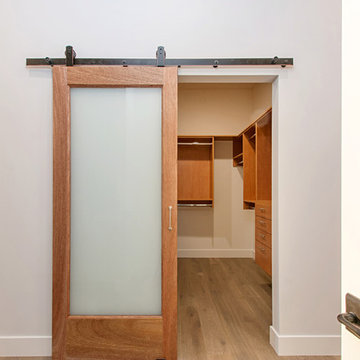
Inspiration pour un dressing rustique en bois brun de taille moyenne avec parquet clair et un sol marron.
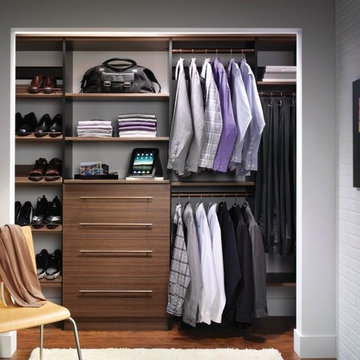
Cette image montre un placard dressing traditionnel en bois brun neutre et de taille moyenne avec un placard sans porte et un sol en bois brun.
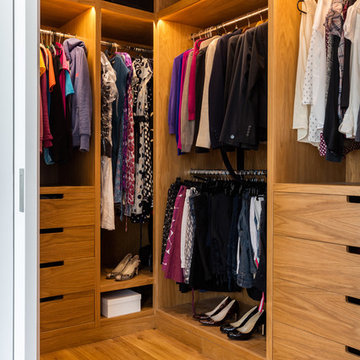
A large part of the front elevation and roof was entirely re-built (having been previously rendered). The original hand-carved Victorian brick detail was carefully removed in small sections and numbered, damaged pieces were repaired to restore this beautiful family home to it's late 19th century glory.
The stunning rear extension with large glass sliding doors and roof lights is an incredible kitchen, dining and family space, opening out onto a beautiful garden.
Plus a basement extension, bespoke joinery throughout, restored plaster mouldings and cornices, a stunning master ensuite with dressing room and decorated in a range of Little Greene shades.
Photography: Andrew Beasley
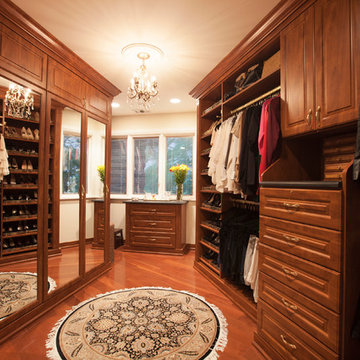
Exemple d'un dressing chic en bois brun de taille moyenne et neutre avec un placard avec porte à panneau surélevé, un sol en bois brun et un sol marron.
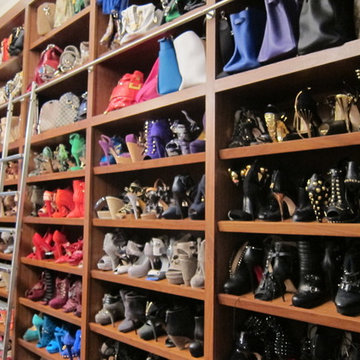
We love organized shoes!!
Located in Colorado. We will travel.
Storage solution provided by the Closet Factory.
Budget varies.
Aménagement d'un grand dressing classique en bois brun pour une femme avec un placard sans porte et moquette.
Aménagement d'un grand dressing classique en bois brun pour une femme avec un placard sans porte et moquette.
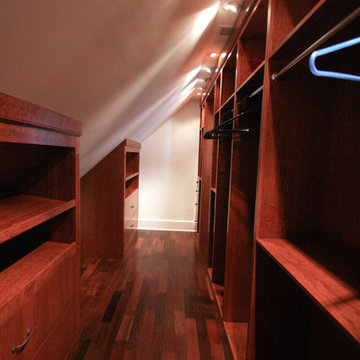
From two unused attic spaces, we built 2 walk-in closets, a walk-in storage space, a full bathroom, and a walk-in linen closet.
Each closet boasts 15 linear feet of shoe storage, 9 linear feet for hanging clothes, 50 cubic feet of drawer space, and 20 cubic feet for shelf storage. In one closet, space was made for a Tibetan bench that the owner wanted to use as a focal point. In the other closet, we designed a built-in hope chest, adding both storage and seating.
A full bathroom was created from a 5 foot linen closet, a 6 foot closet, and some of the attic space. The shower was custom designed for the space, with niches for toiletries and a custom-built bench. The vanity was also custom-built. The accent tile of the shower was used for the trim along the ceiling.
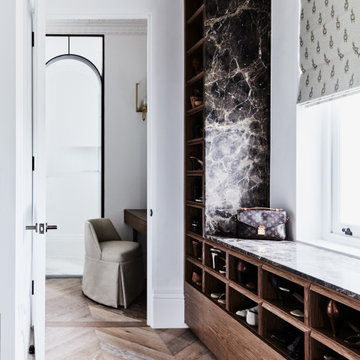
Réalisation d'un dressing room tradition en bois brun neutre avec un placard sans porte, un sol en bois brun et un sol marron.

This built-in closet system allows for a larger bedroom space while still creating plenty of storage.
Idée de décoration pour une armoire encastrée vintage en bois brun avec un placard à porte plane, parquet clair et un plafond en bois.
Idée de décoration pour une armoire encastrée vintage en bois brun avec un placard à porte plane, parquet clair et un plafond en bois.
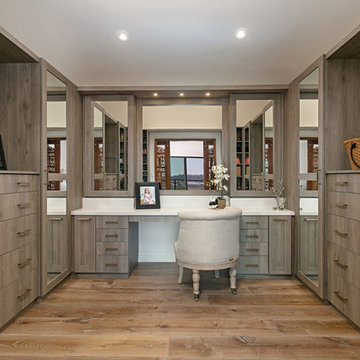
Exemple d'un dressing room tendance en bois brun avec un placard à porte plane et un sol en bois brun.
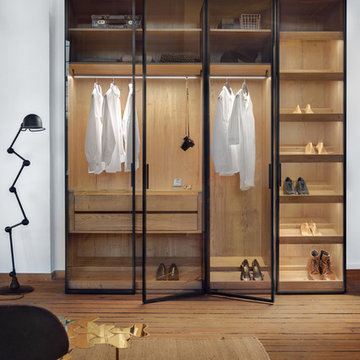
Trend Collection from BAU-Closets
Exemple d'un grand dressing moderne en bois brun neutre avec un placard à porte vitrée, parquet clair et un sol marron.
Exemple d'un grand dressing moderne en bois brun neutre avec un placard à porte vitrée, parquet clair et un sol marron.
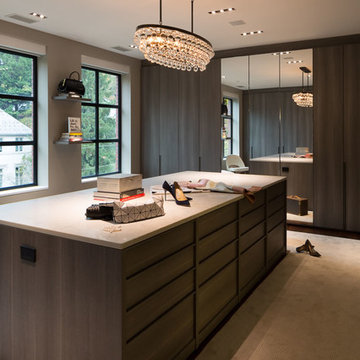
poliformdc.com
Idées déco pour un très grand dressing contemporain en bois brun pour une femme avec un placard à porte plane, moquette et un sol beige.
Idées déco pour un très grand dressing contemporain en bois brun pour une femme avec un placard à porte plane, moquette et un sol beige.
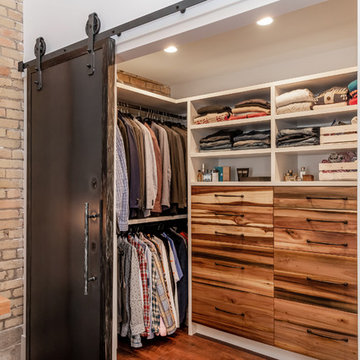
D&M Images
Cette image montre un dressing urbain en bois brun neutre avec un placard à porte plane, sol en stratifié et un sol marron.
Cette image montre un dressing urbain en bois brun neutre avec un placard à porte plane, sol en stratifié et un sol marron.
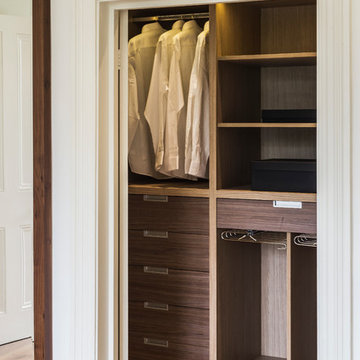
The dressing room was re-designed with bespoke oak full height joinery units to make the most of the space.
Cette photo montre un dressing tendance en bois brun de taille moyenne et neutre avec un placard à porte plane, un sol en bois brun et un sol beige.
Cette photo montre un dressing tendance en bois brun de taille moyenne et neutre avec un placard à porte plane, un sol en bois brun et un sol beige.

Expansive walk-in closet with island dresser, vanity, with medium hardwood finish and glass panel closets of this updated 1940's Custom Cape Ranch.
Architect: T.J. Costello - Hierarchy Architecture + Design, PLLC
Interior Designer: Helena Clunies-Ross
Idées déco de dressings et rangements en bois brun
4
