Idées déco de dressings et rangements en bois clair avec des portes de placard rouges
Trier par :
Budget
Trier par:Populaires du jour
1 - 20 sur 4 535 photos
1 sur 3

Idées déco pour un dressing contemporain en bois clair de taille moyenne et neutre avec un placard à porte plane, parquet clair et un sol marron.

This master closet is pure luxury! The floor to ceiling storage cabinets and drawers wastes not a single inch of space. Rotating automated shoe racks and wardrobe lifts make it easy to stay organized. Lighted clothes racks and glass cabinets highlight this beautiful space. Design by California Closets | Space by Hatfield Builders & Remodelers | Photography by Versatile Imaging

Wiff Harmer
Inspiration pour un très grand dressing room traditionnel en bois clair pour un homme avec un placard avec porte à panneau encastré et un sol en bois brun.
Inspiration pour un très grand dressing room traditionnel en bois clair pour un homme avec un placard avec porte à panneau encastré et un sol en bois brun.
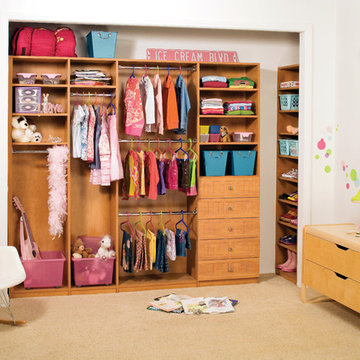
Keep things fun, playful, and organized with this custom wood closet. Separate clothing from toys with colorful bins, plenty of cabinet space, and bright clothing hangers.
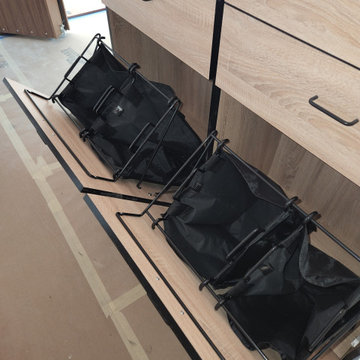
Premium closet "Southern Artika" with black edgebanding, hanging, shelving, bench, island and tilt out hampers
Cette photo montre un grand dressing en bois clair avec un placard à porte plane et un sol en bois brun.
Cette photo montre un grand dressing en bois clair avec un placard à porte plane et un sol en bois brun.

Closet Interior.
Custom Wood+Glass Drawer boxes, motorized hangers, fignerpull solid maple boxes.
Idées déco pour une grande armoire encastrée bord de mer en bois clair pour une femme avec un placard à porte affleurante, parquet clair, un sol gris et un plafond voûté.
Idées déco pour une grande armoire encastrée bord de mer en bois clair pour une femme avec un placard à porte affleurante, parquet clair, un sol gris et un plafond voûté.
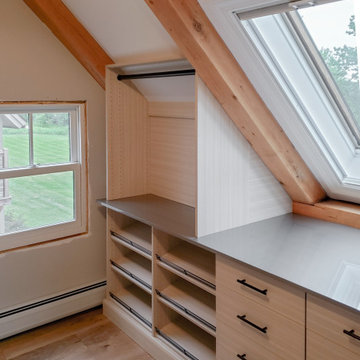
Vermont country meets contemporary! This fun space started as an empty room with a sloped ceiling and support beams we needed to navigate! We designed their solution to follow the flow of the celling and beams to create a beautifully landscaped closet area! to tie the design together, the client chose a Wired Mercury finish for their counter top coupled with our popular Summer Breeze finish! The blend of natural tones really accented their oak flooring and exposed beams creating a warm and inviting space!

East wall of this walk-in closet. Cabinet doors are open to reveal storage for pants, belts, and some long hang dresses and jumpsuits. A built-in tilt hamper sits below the long hang section. The pants are arranged on 6 slide out racks.
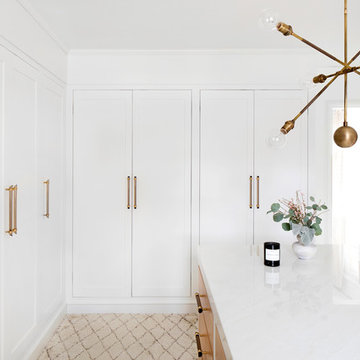
Réalisation d'un grand dressing room design en bois clair neutre avec moquette et un sol beige.

Cette image montre un grand dressing minimaliste en bois clair neutre avec un placard à porte plane, parquet clair et un sol marron.
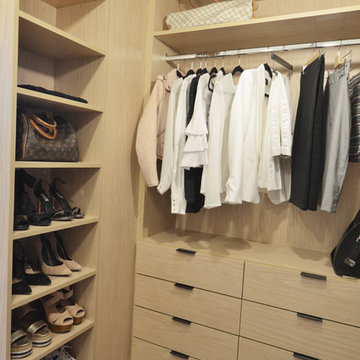
Réalisation d'un dressing minimaliste en bois clair de taille moyenne et neutre avec un placard à porte plane, un sol en bois brun et un sol marron.
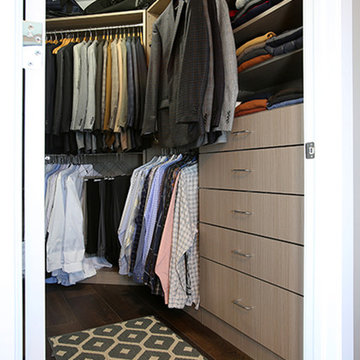
The his-and-hers closets received a remodel right along the rest of the condo. Shiloh Cabinetry's new Davanti line of custom closet solutions were used in both spaces in the Almeda finish.
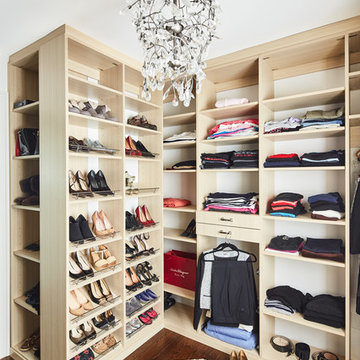
His and her walk-in closets provide the ultimate in organization. Custom cabinetry with open shelving allow for easy visibility and ample space for organizing while the chandelier provides the inspiration for the perfect outfit choice.
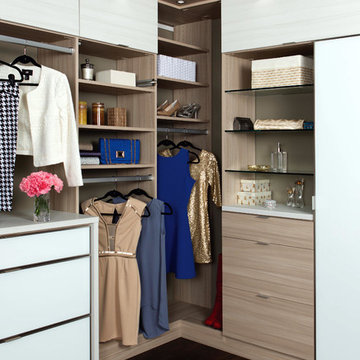
This stylish women's closet features hanging space for clothes and adjacent open shelving in a two-tone Italian woodgrain finish. The custom shelving compartments add character and provide a finished look for this beautifully efficient master walk-in closet.
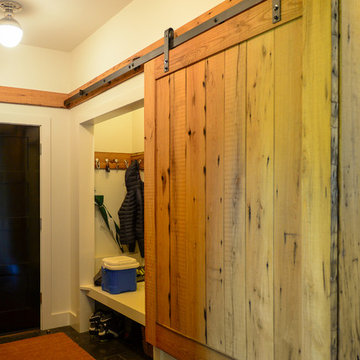
Sally McCay Photography
Cette photo montre un grand dressing tendance en bois clair neutre avec un sol en ardoise.
Cette photo montre un grand dressing tendance en bois clair neutre avec un sol en ardoise.
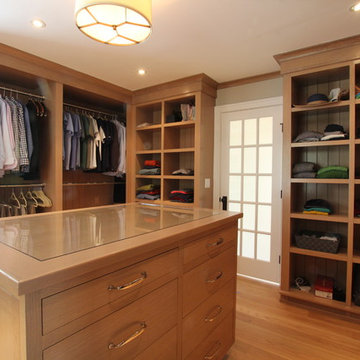
This project required the renovation of the Master Bedroom area of a Westchester County country house. Previously other areas of the house had been renovated by our client but she had saved the best for last. We reimagined and delineated five separate areas for the Master Suite from what before had been a more open floor plan: an Entry Hall; Master Closet; Master Bath; Study and Master Bedroom. We clarified the flow between these rooms and unified them with the rest of the house by using common details such as rift white oak floors; blackened Emtek hardware; and french doors to let light bleed through all of the spaces. We selected a vein cut travertine for the Master Bathroom floor that looked a lot like the rift white oak flooring elsewhere in the space so this carried the motif of the floor material into the Master Bathroom as well. Our client took the lead on selection of all the furniture, bath fixtures and lighting so we owe her no small praise for not only carrying the design through to the smallest details but coordinating the work of the contractors as well.
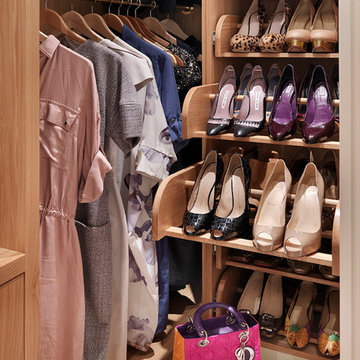
Shoe cupboard as well as dresses
by Tyler Mandic Ltd
Réalisation d'un grand dressing victorien en bois clair pour une femme avec un placard sans porte et moquette.
Réalisation d'un grand dressing victorien en bois clair pour une femme avec un placard sans porte et moquette.
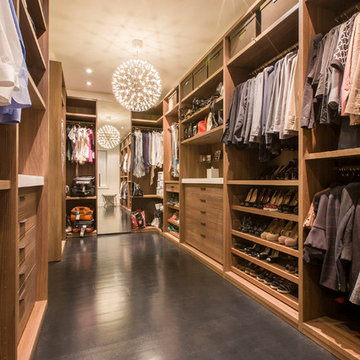
The dressing area was designed based on the clients' clothing and number of shoes, as well as the process of them getting dressed.
Aménagement d'un grand dressing room moderne en bois clair neutre avec un placard à porte plane et parquet foncé.
Aménagement d'un grand dressing room moderne en bois clair neutre avec un placard à porte plane et parquet foncé.
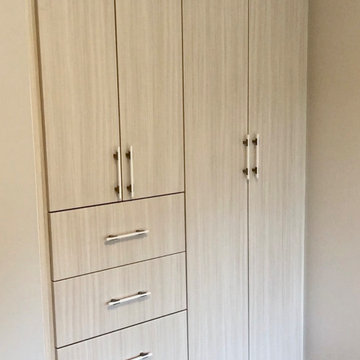
Cette photo montre un placard dressing tendance en bois clair de taille moyenne avec un placard à porte plane, un sol en bois brun et un sol marron.
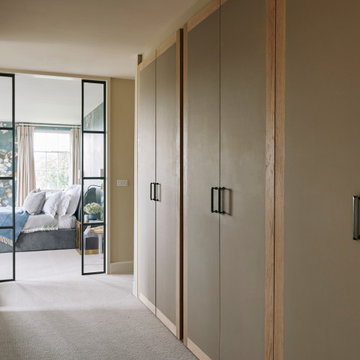
Idées déco pour un dressing classique en bois clair de taille moyenne et neutre avec un placard à porte plane et moquette.
Idées déco de dressings et rangements en bois clair avec des portes de placard rouges
1