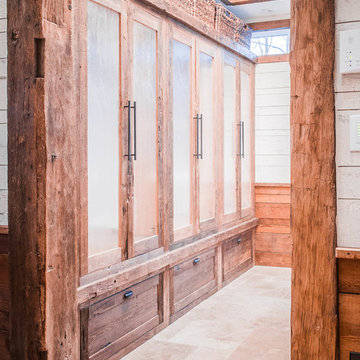Idées déco de dressings et rangements en bois vieilli avec des portes de placards vertess
Trier par :
Budget
Trier par:Populaires du jour
1 - 20 sur 394 photos
1 sur 3
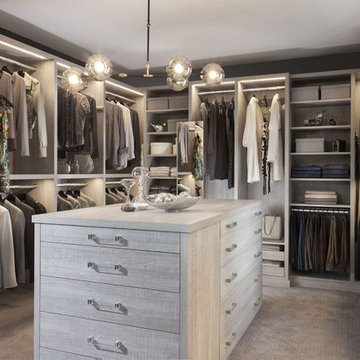
When you first walk into this dressing room, it’s the lighting that jumps out at you first. Each shelf is illuminated to show the brilliant colors and texture of the clothing. Light even pours through the big windows and draws your eye across the rooftops of Brooklyn to see the NYC skyline. It creates a feeling of brightness and positivity that energizes and enlivens. It’s a dressing room where you can look and feel your best as you begin your day.
Featured in a modern Italian Melamine and tastefully accented with complementing Matte Nickel hardware and Clear Acrylic handle pulls, this Chic Brooklyn Dressing Room proves to be not only stylish, but functional too.
This custom closet combines both high and low hanging sections, which afford you enough room to organize items based on size. This type of mechanism offers more depth than a standard hanging system.
The open shelving offers a substantial amount of depth, so you have plenty of space to personalize your room with mementos, collectibles and home decor. Adjustable shelves also give you the freedom to store items of all sizes from large shoe and boot boxes to smaller collectibles and scarves.
A functional key to closet design is being able to visualize and conveniently access items. There’s also something very appealing about having your items neatly displayed - especially when it comes to shoes. Our wide shoe shelves were purposely installed on a slant for easy access, allowing you to identify and grab your favorite footwear quickly and easily.
A spacious center island provides a place to relax while spreading out accessories and visualizing more possibilities. This center island was designed with extra drawer storage that includes a velvet lined jewelry drawer. Double jewelry drawers can add a sleek and useful dimension to any dressing room. An organized system will prevent tarnishing and with a designated spot for every piece, your jewelry stays organized and in perfect condition.
The space is maximized with smart storage features like an Elite Belt Rack and hook as well as Elite Valet Rods and a pull-out mirror. The unit also includes a Deluxe Pant Rack in a Matte Nickel finish. Thanks to the full-extension ball-bearing slides, everything is in complete view. This means you no longer have to waste time desperately hunting for something you know is hiding somewhere in your closet.
Lighting played a huge role in the design of this dressing room. In order to make the contents of the closet fully visible, we integrated a combination of energy efficient lighting options, including LED strip lights and touch dimmers as well as under-mounted shelf lights and sensor activated drawer lights. Efficient lighting options will put your wardrobe in full view early in the mornings and in the evenings when dressing rooms are used most.
Dressing rooms act as a personal sanctuary for mixing and matching the perfect ensemble. Your closet should cater to your personal needs, whether it’s top shelving or extra boot and hat storage. A well designed space can make dressing much easier - even on rushed mornings.

Aménagement d'un dressing moderne de taille moyenne avec un placard à porte plane, des portes de placards vertess, un sol en carrelage de porcelaine et un sol gris.
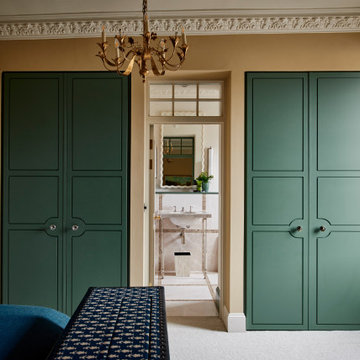
Idées déco pour un placard dressing classique avec un placard à porte plane, des portes de placards vertess, moquette et un sol gris.
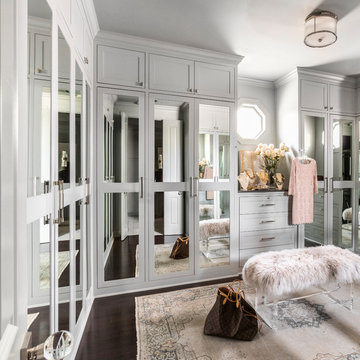
Réalisation d'un dressing tradition pour une femme avec un placard à porte shaker, des portes de placards vertess, parquet foncé et un sol marron.
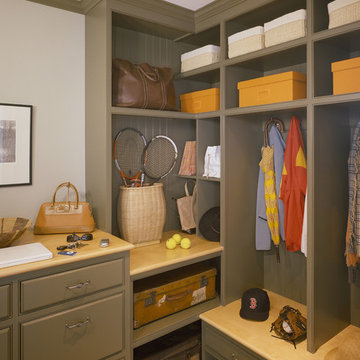
This Gambrel style residence has been completely upgraded to satisfy todays’ standards while restoring and reinforcing the original 1885 design. It began as a Summer Cottage accessible by train from Boston, and is now a year round residence. The essence of the structure was maintained, while enhancing every detail. The breadth of craftsmanship is evident throughout the home resulting in a comfortable and embellished aesthetic.
Photo Credit: Brian Vanden Brink
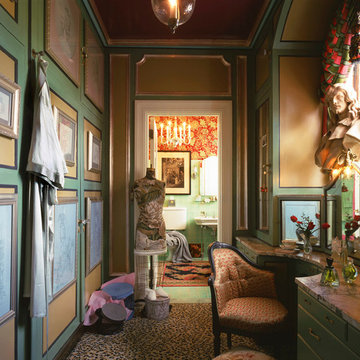
Robert Benson Photography
Exemple d'un petit dressing room victorien pour une femme avec des portes de placards vertess, moquette et un sol multicolore.
Exemple d'un petit dressing room victorien pour une femme avec des portes de placards vertess, moquette et un sol multicolore.
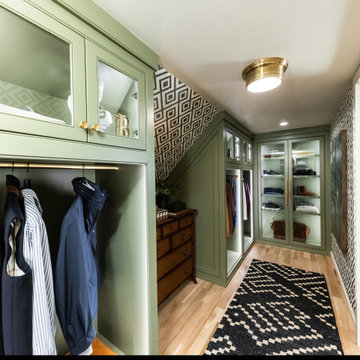
Angled custom built-in cabinets utilizes every inch of this narrow gentlemen's closet. Brass rods, belt and tie racks and beautiful hardware make this a special retreat.
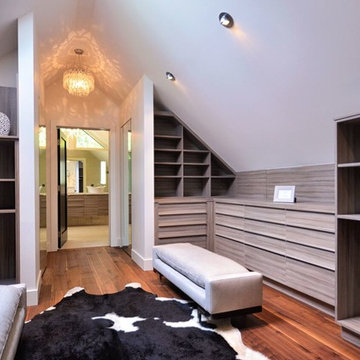
Custom Master Reclaimed Wood Laminate Closets are becoming more popuilar in high end luxury homes: It does look like real distressed wood! The clean lines has soft calming texture and very easy to maintain. It's also cost effective compared to wood.

Exemple d'une armoire encastrée chic de taille moyenne et neutre avec un placard à porte vitrée, des portes de placards vertess, un sol en bois brun, un sol marron et un plafond décaissé.
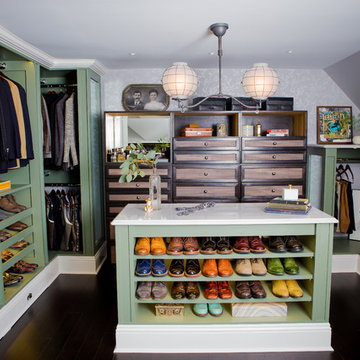
Built and designed by Shelton Design Build
Photo By: MissLPhotography
Réalisation d'un grand dressing tradition pour un homme avec un placard sans porte, des portes de placards vertess, parquet en bambou et un sol marron.
Réalisation d'un grand dressing tradition pour un homme avec un placard sans porte, des portes de placards vertess, parquet en bambou et un sol marron.
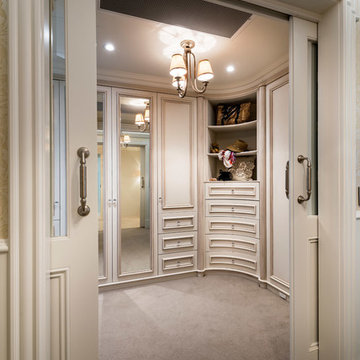
Interior Architecture design detail, finishes decor & furniture
by Jodie Cooper Design
Aménagement d'un grand dressing classique en bois vieilli neutre avec un placard avec porte à panneau encastré et moquette.
Aménagement d'un grand dressing classique en bois vieilli neutre avec un placard avec porte à panneau encastré et moquette.
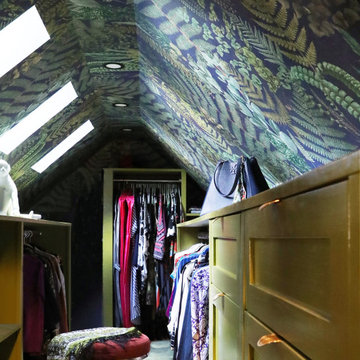
Aménagement d'une petite armoire encastrée éclectique pour une femme avec un placard à porte shaker, des portes de placards vertess, un sol en bois brun, un sol vert et un plafond voûté.
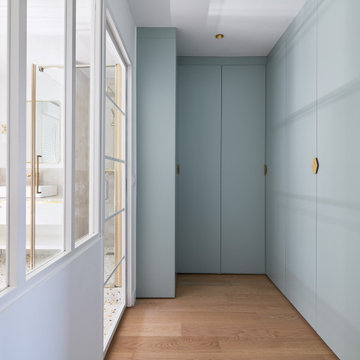
Idées déco pour un dressing room contemporain de taille moyenne et neutre avec un placard à porte affleurante, des portes de placards vertess, parquet clair et un sol marron.
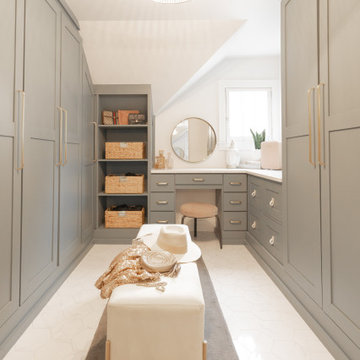
Cette image montre une grande armoire encastrée pour une femme avec un placard à porte shaker, des portes de placards vertess, un sol en carrelage de porcelaine, un sol blanc et un plafond voûté.
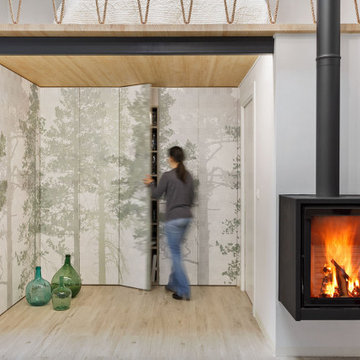
Contruimos una zona de armarios empotrados bajo el altillo y para integrarlos en el espacio, los forramos con un papel pintado con motivos vegetales muy tenues.
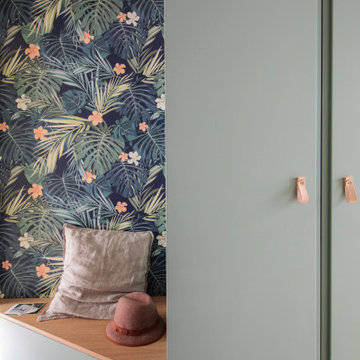
Réalisation d'un grand dressing nordique neutre avec des portes de placards vertess et parquet clair.
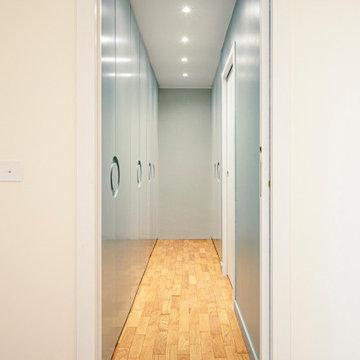
Marchez le long d'un couloir lumineux où chaque détail reflète une maîtrise parfaite de l'architecture contemporaine. Le parquet ajoute une dimension élégante au plancher en bois massif, tandis que l'éclairage encastré illumine délicatement la voie. Les portes minimalistes, ornées de poignées circulaires, incarnent le design intérieur sobre, favorisant une ambiance épurée. Jouant sur des tonalités neutres, cet espace est l'illustration parfaite d'un mélange entre fonctionnalité et esthétique, où les détails raffinés sont au cœur de la conception.
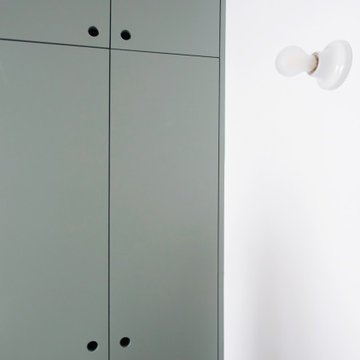
Challenge estival pour rendre un nouvel appartement à la rentrée scolaire. Le projet consiste à remodeler l'espace "nuit" en intégrant une quatrième chambre, tout en conservant les surfaces des pièces à vivre.
Tout est pensé dans les moindres détails y compris pour les deux salles de bain totalement repensées et aménagées avec des astuces ergonomiques.
Malgré les surfaces restreintes, chaque chambre est équipée d'une penderie, d'un bureau et de rangements spécifiques.
La touche élégante est apportée par le souci des moindres détails.
Le projet trouve son équilibre esthétique grâce au camaïeu de vert utilisé pour les peintures et les papiers peints.
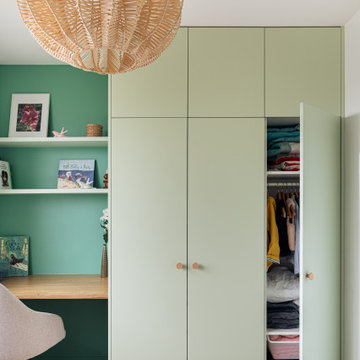
Les couleurs acidulées apportent Pep's et fraicheur à cette chambre enfant, tout en relevant les jeux de profondeur.
Idées déco pour un dressing scandinave de taille moyenne et neutre avec un placard à porte plane, des portes de placards vertess et parquet clair.
Idées déco pour un dressing scandinave de taille moyenne et neutre avec un placard à porte plane, des portes de placards vertess et parquet clair.
Idées déco de dressings et rangements en bois vieilli avec des portes de placards vertess
1
