Idées déco de dressings et rangements avec des portes de placard grises et un sol en bois brun
Trier par :
Budget
Trier par:Populaires du jour
1 - 20 sur 466 photos

Exemple d'une armoire encastrée chic de taille moyenne et neutre avec un placard à porte vitrée, des portes de placard grises, un sol en bois brun et un sol marron.

Réalisation d'un dressing tradition pour un homme avec des portes de placard grises et un sol en bois brun.
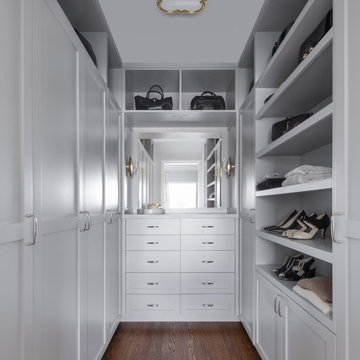
Walk in master closet with custom built-ins
Cette photo montre un dressing chic de taille moyenne pour une femme avec un placard à porte shaker, des portes de placard grises, un sol en bois brun et un sol marron.
Cette photo montre un dressing chic de taille moyenne pour une femme avec un placard à porte shaker, des portes de placard grises, un sol en bois brun et un sol marron.
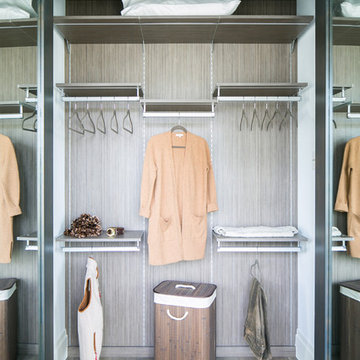
Ryan Garvin Photography, Robeson Design
Idées déco pour un placard dressing industriel de taille moyenne et neutre avec un placard à porte plane, des portes de placard grises, un sol en bois brun et un sol gris.
Idées déco pour un placard dressing industriel de taille moyenne et neutre avec un placard à porte plane, des portes de placard grises, un sol en bois brun et un sol gris.
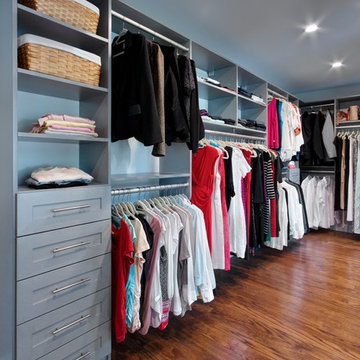
Idée de décoration pour un grand dressing tradition neutre avec un placard à porte shaker, des portes de placard grises, un sol en bois brun et un sol marron.
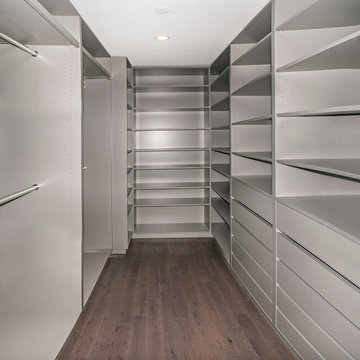
Paulina Hospod
Idées déco pour un grand dressing contemporain neutre avec un placard sans porte, des portes de placard grises et un sol en bois brun.
Idées déco pour un grand dressing contemporain neutre avec un placard sans porte, des portes de placard grises et un sol en bois brun.
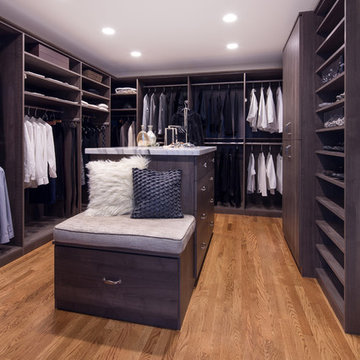
Walk-in Master Closet designed for two or just for you. Get dressed in your closet each morning, with this design. Everything you want and need.
Designer: Karin Parodi
Photographer :Karine Weiller
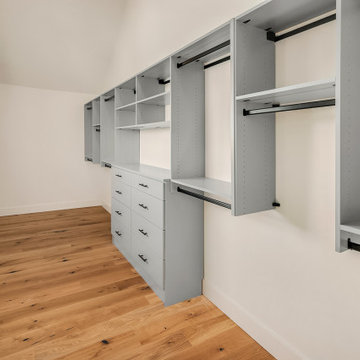
Réalisation d'un très grand dressing champêtre neutre avec des portes de placard grises, un sol en bois brun et un sol marron.
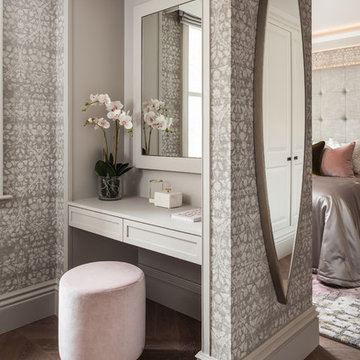
Exemple d'un dressing et rangement chic de taille moyenne pour une femme avec un placard avec porte à panneau encastré, des portes de placard grises, un sol en bois brun et un sol marron.
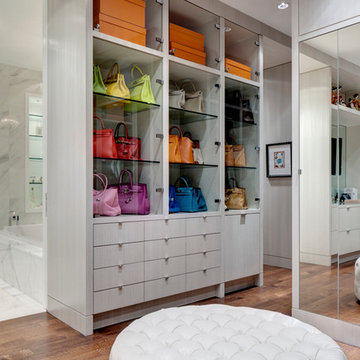
Charles Smith Photography
Cette image montre un dressing design avec des portes de placard grises et un sol en bois brun.
Cette image montre un dressing design avec des portes de placard grises et un sol en bois brun.

Design by Nicole Cohen of Closet Works
Exemple d'un grand dressing chic neutre avec un placard à porte shaker, des portes de placard grises, un sol en bois brun et un sol marron.
Exemple d'un grand dressing chic neutre avec un placard à porte shaker, des portes de placard grises, un sol en bois brun et un sol marron.
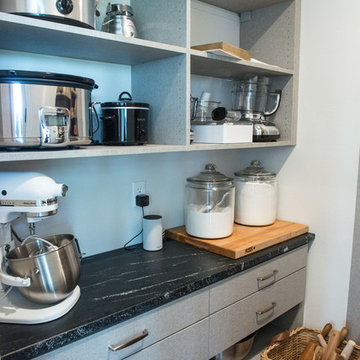
Walk-in pantry comes right off the spacious kitchen. Soapstone counter offers a work space with drawer & open storage below.
Mandi B Photography
Réalisation d'un grand dressing champêtre neutre avec un placard à porte plane, des portes de placard grises et un sol en bois brun.
Réalisation d'un grand dressing champêtre neutre avec un placard à porte plane, des portes de placard grises et un sol en bois brun.
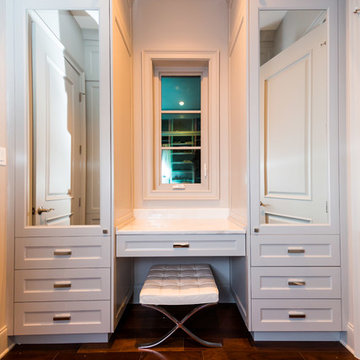
Elegant French home seamlessly combining the traditional and contemporary. The 3,050 SF home contains three bedrooms each with its own bath. The master retreat has lanai access and a sumptuous marble bath. A fourth, first-floor bedroom, can be used as a guest suite, study or parlor. The traditional floor plan is made contemporary by sleek, streamlined finishes and modern touches such as recessed LED lighting, beautiful trimwork and a gray/white color scheme. A dramatic two-story foyer with wrap-around balcony leads into the open-concept great room and kitchen area, complete with wet bar, butler's pantry and commercial-grade Thermador appliances. The outdoor living area is an entertainer's dream with pool, paving stones and a custom outdoor kitchen. Photo credit: Deremer Studios
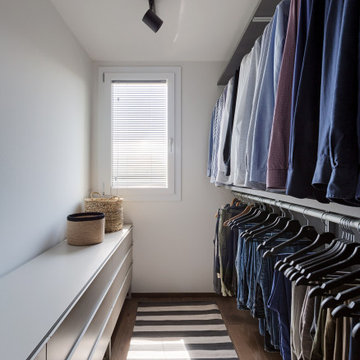
Réalisation d'un dressing design de taille moyenne et neutre avec un placard à porte plane, des portes de placard grises, un sol en bois brun et un sol marron.
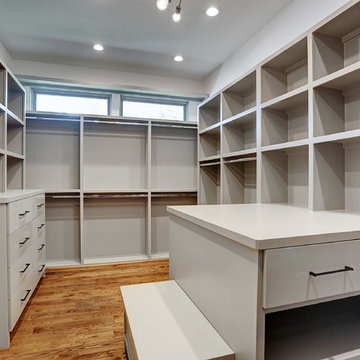
An updated take on mid-century modern offers many spaces to enjoy the outdoors both from
inside and out: the two upstairs balconies create serene spaces, beautiful views can be enjoyed
from each of the masters, and the large back patio equipped with fireplace and cooking area is
perfect for entertaining. Pacific Architectural Millwork Stacking Doors create a seamless
indoor/outdoor feel. A stunning infinity edge pool with jacuzzi is a destination in and of itself.
Inside the home, draw your attention to oversized kitchen, study/library and the wine room off the
living and dining room.
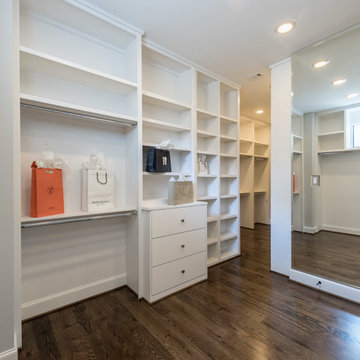
Vladimir Ambia Photography
Inspiration pour un grand dressing traditionnel neutre avec un placard à porte plane, des portes de placard grises et un sol en bois brun.
Inspiration pour un grand dressing traditionnel neutre avec un placard à porte plane, des portes de placard grises et un sol en bois brun.
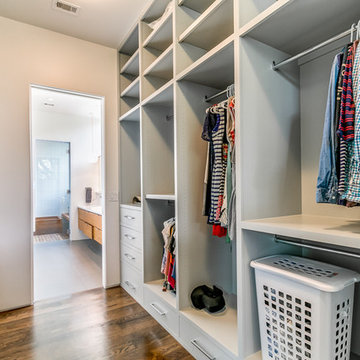
The Kipling house is a new addition to the Montrose neighborhood. Designed for a family of five, it allows for generous open family zones oriented to large glass walls facing the street and courtyard pool. The courtyard also creates a buffer between the master suite and the children's play and bedroom zones. The master suite echoes the first floor connection to the exterior, with large glass walls facing balconies to the courtyard and street. Fixed wood screens provide privacy on the first floor while a large sliding second floor panel allows the street balcony to exchange privacy control with the study. Material changes on the exterior articulate the zones of the house and negotiate structural loads.
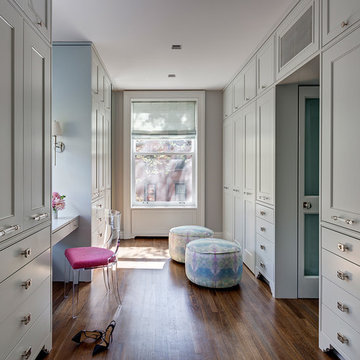
Photography by Francis Dzikowski / OTTO
Inspiration pour un grand dressing room traditionnel pour une femme avec un sol en bois brun, un placard à porte affleurante et des portes de placard grises.
Inspiration pour un grand dressing room traditionnel pour une femme avec un sol en bois brun, un placard à porte affleurante et des portes de placard grises.
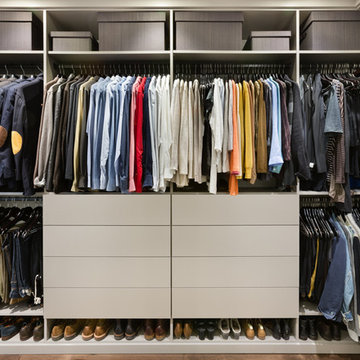
This downtown client was looking for a completely open bedroom and wardrobe closet area that was very modern looking yet organized. Keeping with the earth tones of the room, this closet was finished in Daybreak Melamine with matching base and fascia and touch latches on all the doors/drawers for a clean contemporary look. Oil rubbed bronze accessories were used for hanging rods and telescoping valet rods. In an adjoining laundry area more hidden storage space and a tilt out hamper area were added for additional storage convenience.
Designed by Marcia Spinosa for Closet Organizing Systems
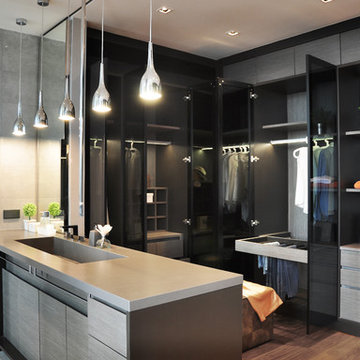
Idées déco pour un grand dressing contemporain neutre avec un placard à porte plane, des portes de placard grises et un sol en bois brun.
Idées déco de dressings et rangements avec des portes de placard grises et un sol en bois brun
1