Idées déco de dressings et rangements avec des portes de placard marrons
Trier par :
Budget
Trier par:Populaires du jour
101 - 120 sur 769 photos
1 sur 2
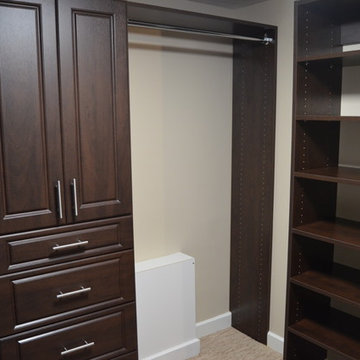
Melissa Allen
Cette image montre un dressing traditionnel de taille moyenne et neutre avec un placard avec porte à panneau surélevé, des portes de placard marrons et moquette.
Cette image montre un dressing traditionnel de taille moyenne et neutre avec un placard avec porte à panneau surélevé, des portes de placard marrons et moquette.
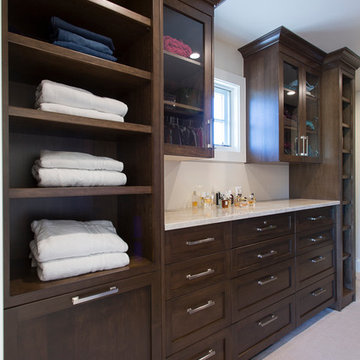
Exemple d'un dressing chic de taille moyenne pour une femme avec un placard à porte shaker, des portes de placard marrons, moquette et un sol beige.
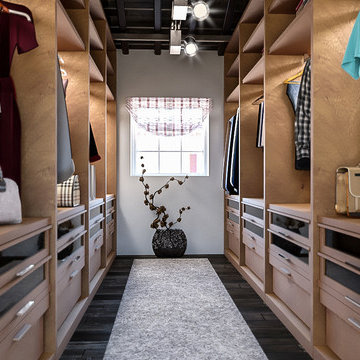
Idées déco pour un dressing contemporain de taille moyenne et neutre avec un placard sans porte, des portes de placard marrons, parquet foncé et un sol marron.
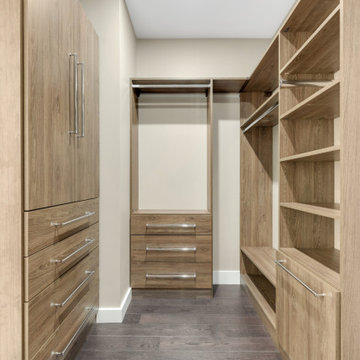
Full custom closet wood paneling, drawers, and more
Inspiration pour une grande armoire encastrée minimaliste neutre avec un placard à porte plane, des portes de placard marrons et parquet foncé.
Inspiration pour une grande armoire encastrée minimaliste neutre avec un placard à porte plane, des portes de placard marrons et parquet foncé.
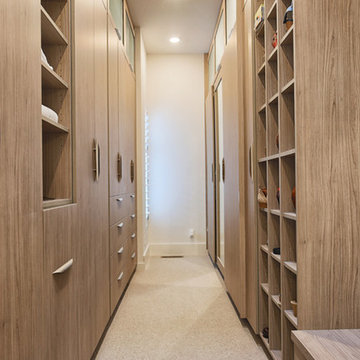
Hers Master Closet
Idées déco pour un grand dressing moderne pour une femme avec un placard à porte plane, des portes de placard marrons, moquette et un sol blanc.
Idées déco pour un grand dressing moderne pour une femme avec un placard à porte plane, des portes de placard marrons, moquette et un sol blanc.
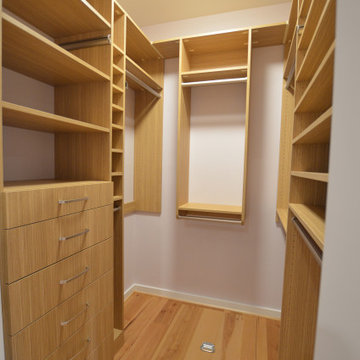
A beautiful Main Bedroom closet by @portlandclosetcompany meets all my client's needs.
Aménagement d'un petit dressing contemporain neutre avec un placard à porte plane, des portes de placard marrons et parquet clair.
Aménagement d'un petit dressing contemporain neutre avec un placard à porte plane, des portes de placard marrons et parquet clair.
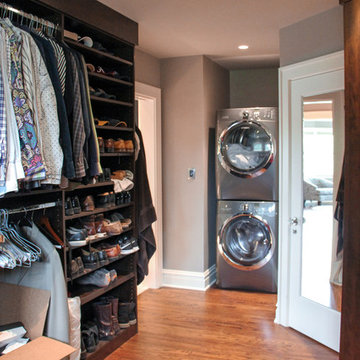
Walk-in closet
Large master suite with sitting room, media room, large modern bath, stack washer and dryer, private gym, and walk-in closet.
Architectural design by Helman Sechrist Architecture; interior design by Jill Henner; general contracting by Martin Bros. Contracting, Inc.; photography by Marie 'Martin' Kinney
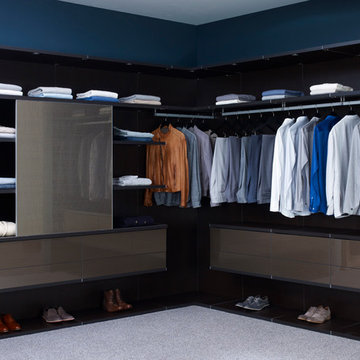
Aménagement d'un grand dressing contemporain pour un homme avec un placard sans porte, moquette et des portes de placard marrons.
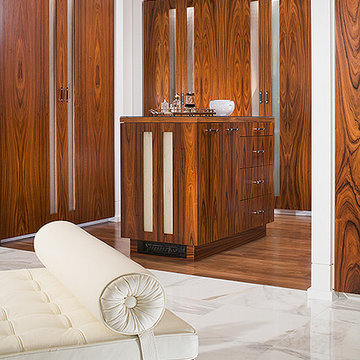
a vignette of the rosewood cabinetry in the dressing area of this large master bath. the closet doors are inset with frosted ribbed glass and the doors are a lacquered rosewood. the marble flooring is calacutta gold marble and the vintage daybed is a white leather.
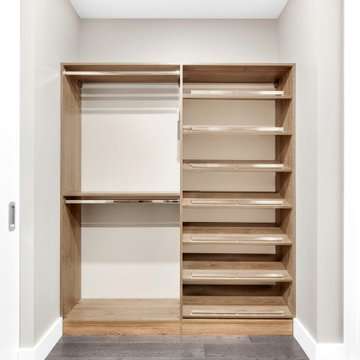
Full custom closet wood paneling, drawers, and more
Idées déco pour une grande armoire encastrée moderne neutre avec un placard à porte plane, des portes de placard marrons et parquet foncé.
Idées déco pour une grande armoire encastrée moderne neutre avec un placard à porte plane, des portes de placard marrons et parquet foncé.
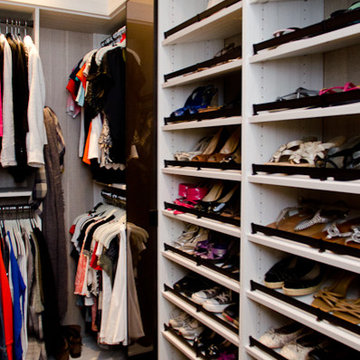
Designer: Susan Martin-Gibbons
Photography: Pretty Pear Photography
Idées déco pour un dressing contemporain de taille moyenne pour une femme avec un placard sans porte, des portes de placard marrons et parquet foncé.
Idées déco pour un dressing contemporain de taille moyenne pour une femme avec un placard sans porte, des portes de placard marrons et parquet foncé.
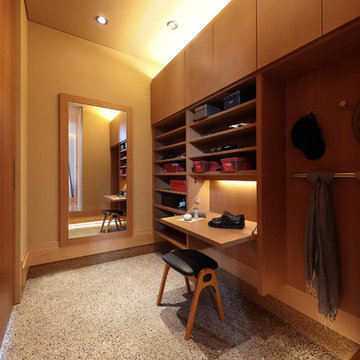
Cette photo montre un dressing tendance avec des portes de placard marrons, un sol gris et sol en béton ciré.

Rodwin Architecture & Skycastle Homes
Location: Boulder, Colorado, USA
Interior design, space planning and architectural details converge thoughtfully in this transformative project. A 15-year old, 9,000 sf. home with generic interior finishes and odd layout needed bold, modern, fun and highly functional transformation for a large bustling family. To redefine the soul of this home, texture and light were given primary consideration. Elegant contemporary finishes, a warm color palette and dramatic lighting defined modern style throughout. A cascading chandelier by Stone Lighting in the entry makes a strong entry statement. Walls were removed to allow the kitchen/great/dining room to become a vibrant social center. A minimalist design approach is the perfect backdrop for the diverse art collection. Yet, the home is still highly functional for the entire family. We added windows, fireplaces, water features, and extended the home out to an expansive patio and yard.
The cavernous beige basement became an entertaining mecca, with a glowing modern wine-room, full bar, media room, arcade, billiards room and professional gym.
Bathrooms were all designed with personality and craftsmanship, featuring unique tiles, floating wood vanities and striking lighting.
This project was a 50/50 collaboration between Rodwin Architecture and Kimball Modern
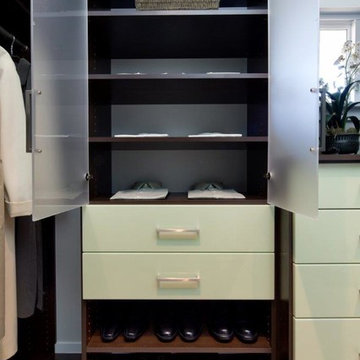
Valet Custom Cabinets & Closets-Designer Robert Gudantes, Photo: Karine Weiller
Idées déco pour un dressing contemporain neutre avec un placard à porte plane, des portes de placard marrons et moquette.
Idées déco pour un dressing contemporain neutre avec un placard à porte plane, des portes de placard marrons et moquette.
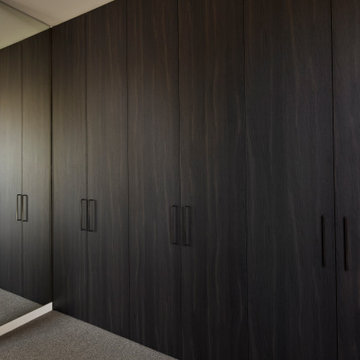
Closet at the Ferndale Home in Glen Iris Victoria.
Builder: Mazzei Homes
Architecture: Dan Webster
Furniture: Zuster Furniture
Kitchen, Wardrobes & Joinery: The Kitchen Design Centre
Photography: Elisa Watson
Project: Royal Melbourne Hospital Lottery Home 2020
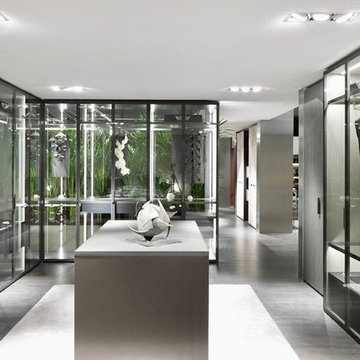
Idées déco pour un grand dressing contemporain neutre avec un placard à porte plane, des portes de placard marrons, un sol en bois brun et un sol gris.
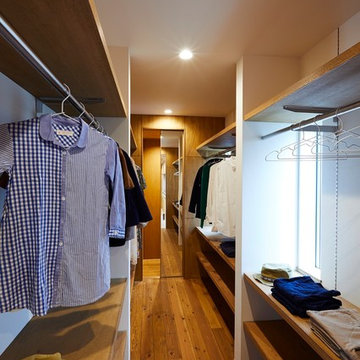
(夫婦+子供1+犬1)4人家族のための新築住宅
photos by Katsumi Simada
Idée de décoration pour un dressing room minimaliste de taille moyenne et neutre avec un placard sans porte, des portes de placard marrons, parquet foncé et un sol marron.
Idée de décoration pour un dressing room minimaliste de taille moyenne et neutre avec un placard sans porte, des portes de placard marrons, parquet foncé et un sol marron.
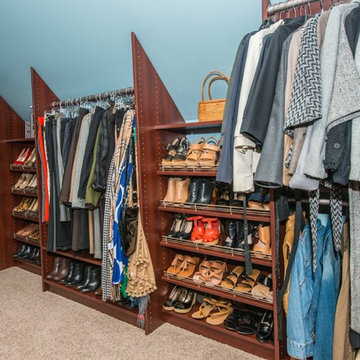
This closet made use of a bonus room over top of the customers garage. The side walls were 54" tall. Closets Plus used angled vertical panels to gain extra vertical space to maximize the amout of space.
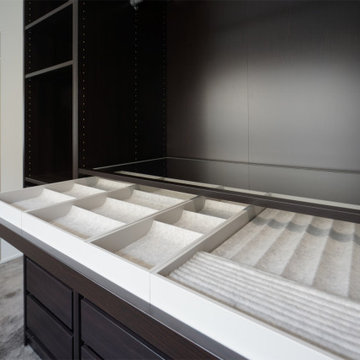
WICにある引き出しは、アクセサリー、ネクタイ、靴下などの小物が整理できます。
Cette photo montre un dressing moderne de taille moyenne et neutre avec des portes de placard marrons, moquette, un sol gris et un plafond en papier peint.
Cette photo montre un dressing moderne de taille moyenne et neutre avec des portes de placard marrons, moquette, un sol gris et un plafond en papier peint.
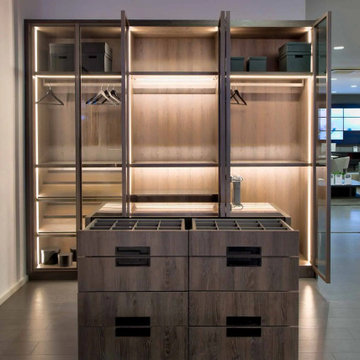
This is a project of an urban open space flat located in Swiss Cottage part of Camden in London. The interior designer was trying to design a built-in wardrobe that will look spacious and provide a lot of reflection on light and keeping the openness of the room. Our Linear Glass Wardrobe was selected to furnish this bedroom. For functionality, we put in practical accessories like shoe racks, drawer organisers and glass shelves. We also used recessed LED lighting on this wardrobe with sensors. The glass shelves also have built in integrated LED lights to work with the doors.
The colour for the internal fitted bedroom carcass was dark wood grain which matched very well with the door frame colour. We also used a grey tinted glass which would keep the internals obscure when the lights are off. Grey tinted mirror becomes transparent when internal LED lights are on is dark when the lights are off.
This wardrobe also has an Island which works well for rooms that have space for this. The island has a matching tinted grey glass top with drawer organisers for jewelry under this top. This allows you to see your jewelry, ties, and watches when you are getting ready.
Linear Glass Fitted Wardrobe is a good selection for flats in London similar to this flat in Swiss Cottage – Camden where space is of value and looks are paramount and require Fitted Bedroom Furniture. As a manufacturer of bespoke bedroom furniture, we can bespoke this wardrobe to any internal colour and accessories to meet any requirements interior designers demand.
Idées déco de dressings et rangements avec des portes de placard marrons
6