Idées déco de dressings et rangements avec des portes de placard noires
Trier par:Populaires du jour
141 - 160 sur 771 photos
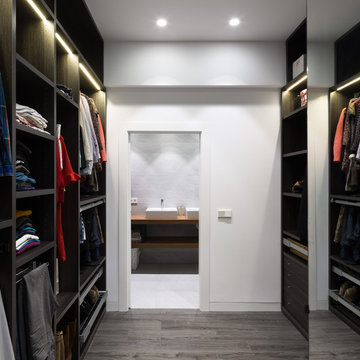
Rubén Pérez Bescós
Exemple d'un dressing tendance de taille moyenne et neutre avec un placard sans porte et des portes de placard noires.
Exemple d'un dressing tendance de taille moyenne et neutre avec un placard sans porte et des portes de placard noires.
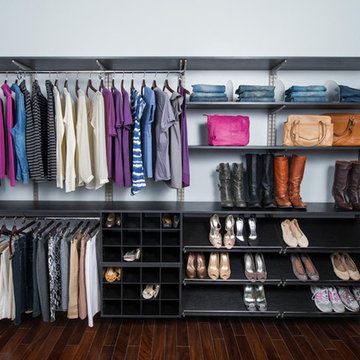
Create a functional and attractive storage space in your master closet with this customizable closet system. The classic midnight live (black) color provides a traditional yet updated appearance to any bedroom space. The storage shelves, shoe cubbies, closet rods, and other organizational systems allow you to keep your clothing and footwear beautifully organized in the closet. You can easily customize the closet system to meet your current storage needs, or the available space in the closet.
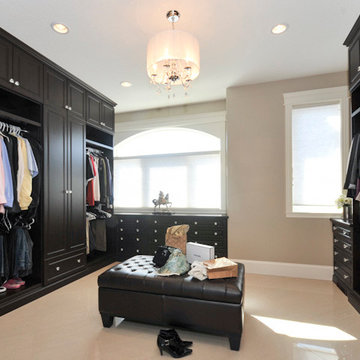
Styled by: http://interiorsbydesignab.ca/
Photos by: Canadianhouses.ca
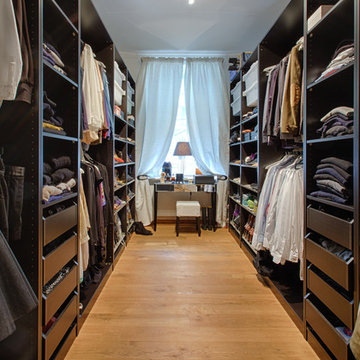
Foto: Günther Stömmer Photography © 2014 Houzz
Idées déco pour un dressing contemporain de taille moyenne et neutre avec un placard sans porte et des portes de placard noires.
Idées déco pour un dressing contemporain de taille moyenne et neutre avec un placard sans porte et des portes de placard noires.
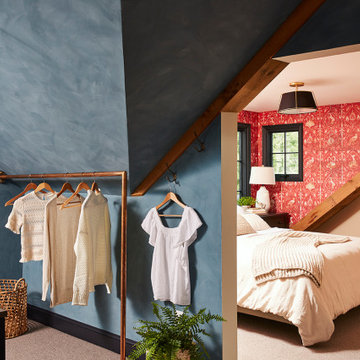
Around the perimeter of the room, you’ll find hanging storage that feels more like a high end boutique than your typical closet jam-packed with the season’s attire. Crafted and curated for an elevated aesthetic, the clothing bars and hooks feature a more vintage look that complements the intimate vibe for a space that maximizes function while also feeling like an experience in the comfort of your own home.
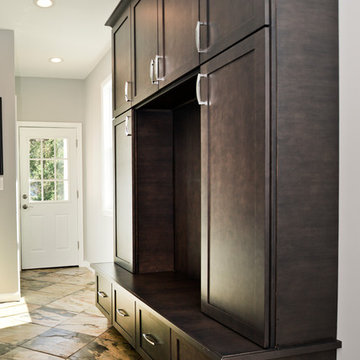
Side Addition to Oak Hill Home
After living in their Oak Hill home for several years, they decided that they needed a larger, multi-functional laundry room, a side entrance and mudroom that suited their busy lifestyles.
A small powder room was a closet placed in the middle of the kitchen, while a tight laundry closet space overflowed into the kitchen.
After meeting with Michael Nash Custom Kitchens, plans were drawn for a side addition to the right elevation of the home. This modification filled in an open space at end of driveway which helped boost the front elevation of this home.
Covering it with matching brick facade made it appear as a seamless addition.
The side entrance allows kids easy access to mudroom, for hang clothes in new lockers and storing used clothes in new large laundry room. This new state of the art, 10 feet by 12 feet laundry room is wrapped up with upscale cabinetry and a quartzite counter top.
The garage entrance door was relocated into the new mudroom, with a large side closet allowing the old doorway to become a pantry for the kitchen, while the old powder room was converted into a walk-in pantry.
A new adjacent powder room covered in plank looking porcelain tile was furnished with embedded black toilet tanks. A wall mounted custom vanity covered with stunning one-piece concrete and sink top and inlay mirror in stone covered black wall with gorgeous surround lighting. Smart use of intense and bold color tones, help improve this amazing side addition.
Dark grey built-in lockers complementing slate finished in place stone floors created a continuous floor place with the adjacent kitchen flooring.
Now this family are getting to enjoy every bit of the added space which makes life easier for all.
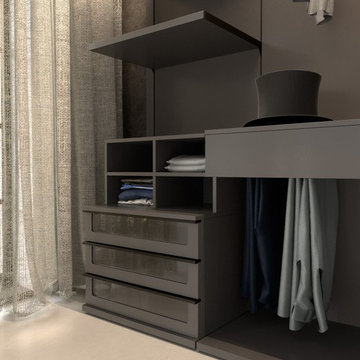
Exemple d'un dressing moderne de taille moyenne et neutre avec un placard sans porte, des portes de placard noires, moquette et un sol beige.
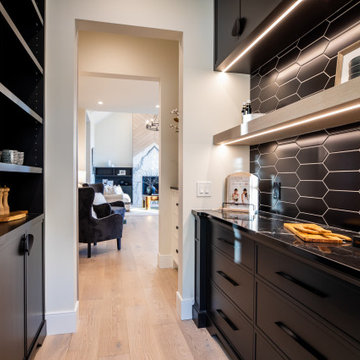
Walk Through Butlers Pantry
Modern Farmhouse
Calgary, Alberta
Exemple d'une armoire encastrée nature de taille moyenne et neutre avec un placard avec porte à panneau encastré, des portes de placard noires, parquet peint et un sol marron.
Exemple d'une armoire encastrée nature de taille moyenne et neutre avec un placard avec porte à panneau encastré, des portes de placard noires, parquet peint et un sol marron.
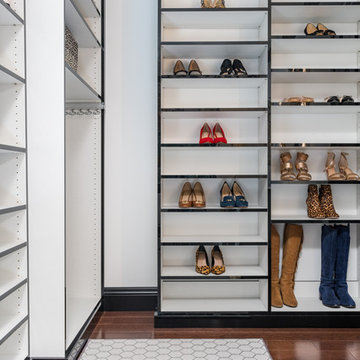
Cette image montre un dressing room traditionnel de taille moyenne pour une femme avec un placard à porte plane, des portes de placard noires, parquet foncé et un sol marron.
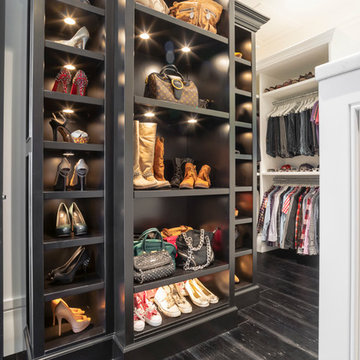
Aménagement d'un très grand dressing classique pour une femme avec un placard sans porte, des portes de placard noires et parquet foncé.
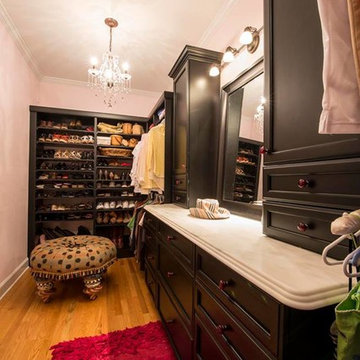
Réalisation d'un dressing room tradition de taille moyenne pour une femme avec un placard avec porte à panneau encastré, des portes de placard noires et parquet clair.
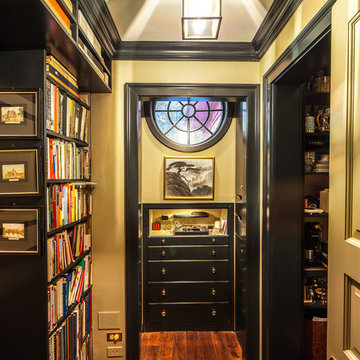
The view of the dressing area and closet space. Dark green painted trim work. Built-in bookshelves and hidden drawers.
Bill Meyer Photography
Inspiration pour un dressing et rangement traditionnel avec un placard sans porte et des portes de placard noires.
Inspiration pour un dressing et rangement traditionnel avec un placard sans porte et des portes de placard noires.
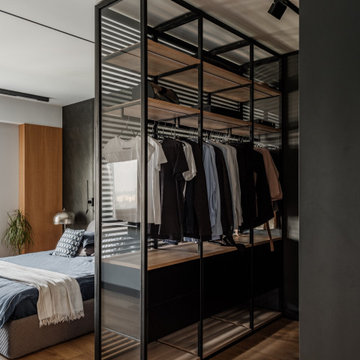
В спальне главным элементом можно назвать изголовье из каменного шпона. Мы любим использовать в отделке природные натуральные материалы, но в тоже время для этого интерьера они должны были быть максимально практичными, поэтому для этого проекта мы выбрали каменный шпон. Это сланец графитового оттенка, его плавные рельефные линии, природные, но в тоже время очень архитектурные, стали отправным элементом нашей концепции, вокруг которого начали формироваться остальные решения.
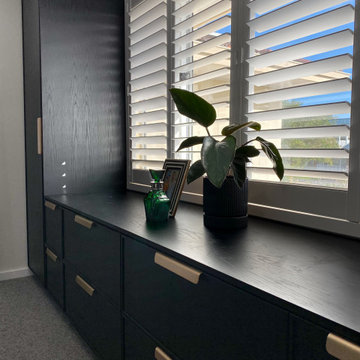
Designing the walk-in robe with American black oak and gold handles added an extra layer of luxury and sophistication to the overall design of this romantic and boutique-inspired bedroom. The robe seamlessly integrated with the rest of the room, providing a stylish and functional storage solution that the clients will love. Overall, this project was a labor of love, and I poured my heart and soul into creating a space that the clients will cherish for years to come.
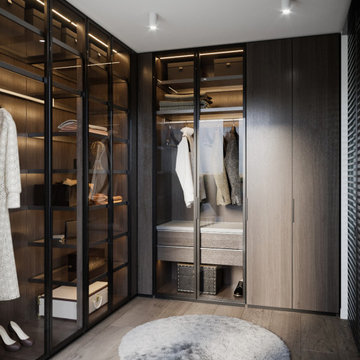
Cette photo montre un dressing tendance de taille moyenne et neutre avec un placard à porte vitrée, des portes de placard noires, un sol en bois brun et un sol beige.
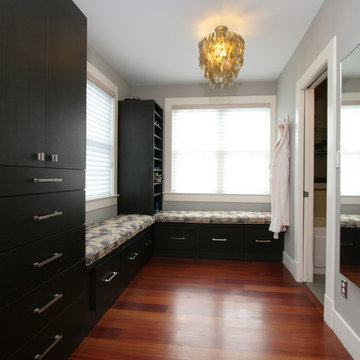
This was a custom wardrobe project designed by my wife, Hilary Ridge. We used Ben Moore's Revere Pewter.
Idées déco pour un dressing classique de taille moyenne et neutre avec un placard à porte plane, des portes de placard noires, un sol en bois brun et un sol marron.
Idées déco pour un dressing classique de taille moyenne et neutre avec un placard à porte plane, des portes de placard noires, un sol en bois brun et un sol marron.
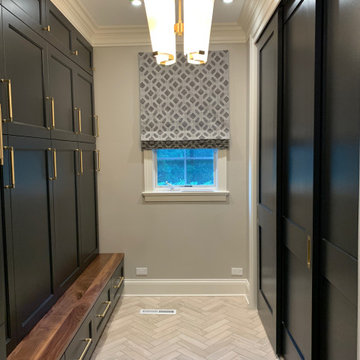
Mudroom storage and floor to ceiling closet to match. Closet and storage for family of 4. High ceiling with oversized stacked crown molding gives a coffered feel.
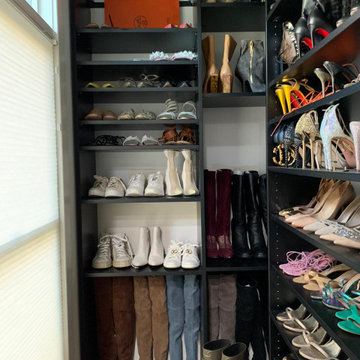
Luxury Alert. Nova Closet presents the newly-completed walk-in closet in the heart of Virginia. A combination of timeless slab and black cabinets are perfectly fitted with the E-shaped room space.
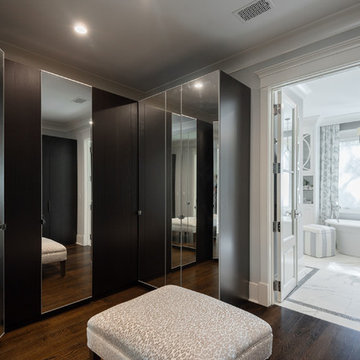
Photography by Keen Eye Marketing
Idées déco pour un grand dressing room classique neutre avec des portes de placard noires, parquet foncé et un sol marron.
Idées déco pour un grand dressing room classique neutre avec des portes de placard noires, parquet foncé et un sol marron.
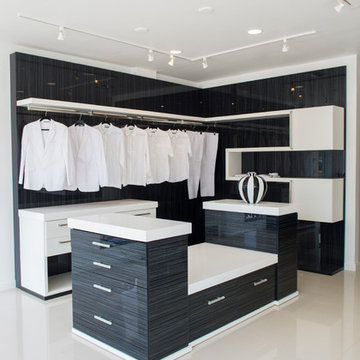
Aménagement d'un petit dressing classique neutre avec des portes de placard noires et un placard à porte plane.
Idées déco de dressings et rangements avec des portes de placard noires
8