Idées déco de dressings et rangements avec sol en béton ciré et différents designs de plafond
Trier par :
Budget
Trier par:Populaires du jour
1 - 20 sur 37 photos
1 sur 3
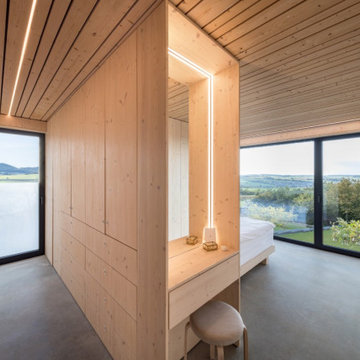
Idées déco pour un dressing moderne en bois clair de taille moyenne avec un placard à porte plane, sol en béton ciré, un sol gris et un plafond en bois.
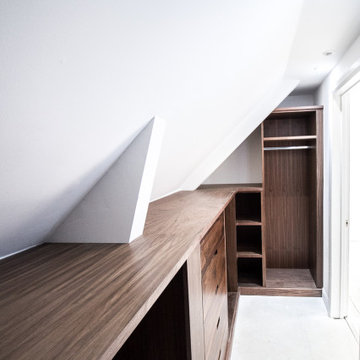
Aménagement d'un dressing classique en bois foncé de taille moyenne et neutre avec un placard à porte plane, sol en béton ciré, un sol gris et un plafond voûté.

After the second fallout of the Delta Variant amidst the COVID-19 Pandemic in mid 2021, our team working from home, and our client in quarantine, SDA Architects conceived Japandi Home.
The initial brief for the renovation of this pool house was for its interior to have an "immediate sense of serenity" that roused the feeling of being peaceful. Influenced by loneliness and angst during quarantine, SDA Architects explored themes of escapism and empathy which led to a “Japandi” style concept design – the nexus between “Scandinavian functionality” and “Japanese rustic minimalism” to invoke feelings of “art, nature and simplicity.” This merging of styles forms the perfect amalgamation of both function and form, centred on clean lines, bright spaces and light colours.
Grounded by its emotional weight, poetic lyricism, and relaxed atmosphere; Japandi Home aesthetics focus on simplicity, natural elements, and comfort; minimalism that is both aesthetically pleasing yet highly functional.
Japandi Home places special emphasis on sustainability through use of raw furnishings and a rejection of the one-time-use culture we have embraced for numerous decades. A plethora of natural materials, muted colours, clean lines and minimal, yet-well-curated furnishings have been employed to showcase beautiful craftsmanship – quality handmade pieces over quantitative throwaway items.
A neutral colour palette compliments the soft and hard furnishings within, allowing the timeless pieces to breath and speak for themselves. These calming, tranquil and peaceful colours have been chosen so when accent colours are incorporated, they are done so in a meaningful yet subtle way. Japandi home isn’t sparse – it’s intentional.
The integrated storage throughout – from the kitchen, to dining buffet, linen cupboard, window seat, entertainment unit, bed ensemble and walk-in wardrobe are key to reducing clutter and maintaining the zen-like sense of calm created by these clean lines and open spaces.
The Scandinavian concept of “hygge” refers to the idea that ones home is your cosy sanctuary. Similarly, this ideology has been fused with the Japanese notion of “wabi-sabi”; the idea that there is beauty in imperfection. Hence, the marriage of these design styles is both founded on minimalism and comfort; easy-going yet sophisticated. Conversely, whilst Japanese styles can be considered “sleek” and Scandinavian, “rustic”, the richness of the Japanese neutral colour palette aids in preventing the stark, crisp palette of Scandinavian styles from feeling cold and clinical.
Japandi Home’s introspective essence can ultimately be considered quite timely for the pandemic and was the quintessential lockdown project our team needed.
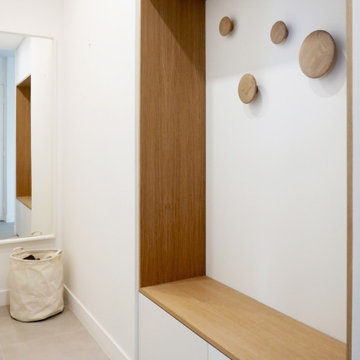
Rénovation partielle de ce grand appartement lumineux situé en bord de mer à La Ciotat. A la recherche d'un style contemporain, j'ai choisi de créer une harmonie chaleureuse et minimaliste en employant 3 matières principales : le blanc mat, le béton et le bois : résultat chic garanti !
Caractéristiques de cette décoration : Façades des meubles de cuisine bicolore en laque gris / grise et stratifié chêne. Plans de travail avec motif gris anthracite effet béton. Carrelage au sol en grand format effet béton ciré pour une touche minérale. Dans la suite parentale mélange de teintes blanc et bois pour une ambiance très sobre et lumineuse.
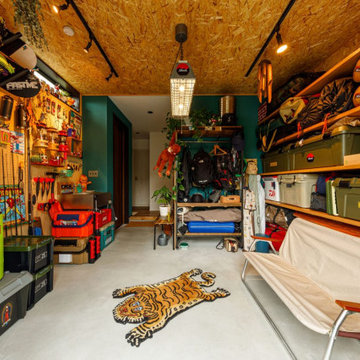
1階の玄関から土間続きのアウトドア用品スペース。キャンプ用品を中心に、趣味を楽しむためのグッズが、所狭しと並びます。右は、収納するもののサイズを採寸したうえで、高さや奥行きを決めた世界に一つの収納棚です。
Idée de décoration pour un dressing urbain en bois brun de taille moyenne et neutre avec un placard sans porte, sol en béton ciré, un sol gris et un plafond en bois.
Idée de décoration pour un dressing urbain en bois brun de taille moyenne et neutre avec un placard sans porte, sol en béton ciré, un sol gris et un plafond en bois.
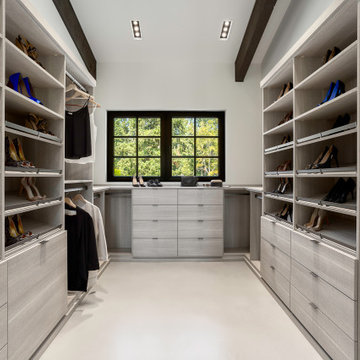
Exemple d'un grand dressing tendance en bois clair neutre avec un placard à porte plane, sol en béton ciré, un sol gris et poutres apparentes.
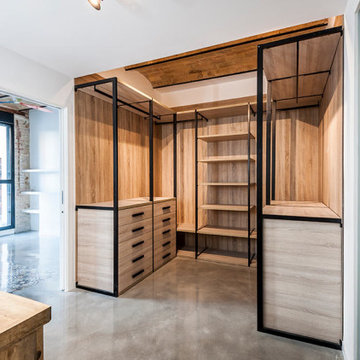
Inspiration pour un grand dressing vintage en bois clair avec sol en béton ciré, un sol gris et poutres apparentes.
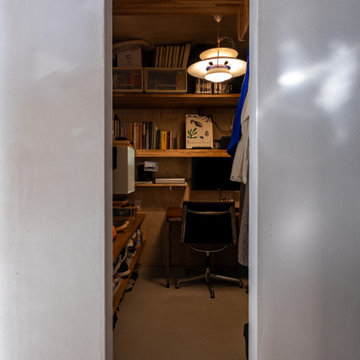
玄関と土間でつながるシューズクローゼットはリモートワーク主体になったために書斎としての役割も追加されクロフィスとなっている
Inspiration pour un petit dressing nordique neutre avec sol en béton ciré, un sol gris et un plafond en bois.
Inspiration pour un petit dressing nordique neutre avec sol en béton ciré, un sol gris et un plafond en bois.
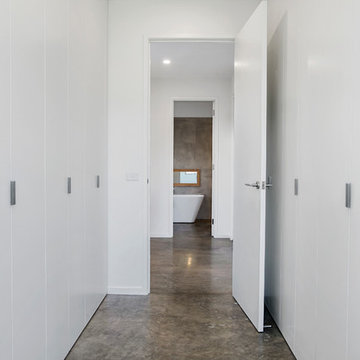
Very large and spacious walk-in-robe filled with cupboards and storage.
Exemple d'un grand dressing tendance neutre avec des portes de placard blanches, sol en béton ciré, un placard à porte plane, un sol gris et un plafond décaissé.
Exemple d'un grand dressing tendance neutre avec des portes de placard blanches, sol en béton ciré, un placard à porte plane, un sol gris et un plafond décaissé.
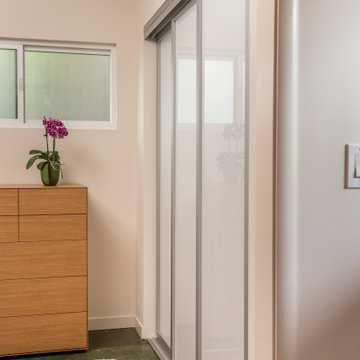
Idée de décoration pour un placard dressing design de taille moyenne et neutre avec un placard à porte plane, sol en béton ciré, un sol vert et un plafond en bois.
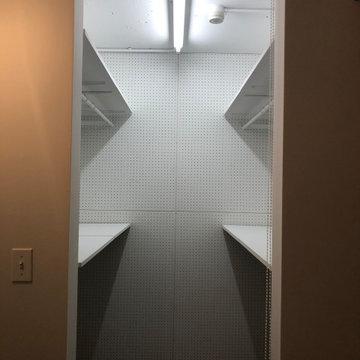
洋服の色味が正確にわかるようにWIC飲み蛍光灯にした。奥の壁は有孔ボードに多様に使えるようにした。
Exemple d'un petit dressing moderne neutre avec sol en béton ciré et poutres apparentes.
Exemple d'un petit dressing moderne neutre avec sol en béton ciré et poutres apparentes.
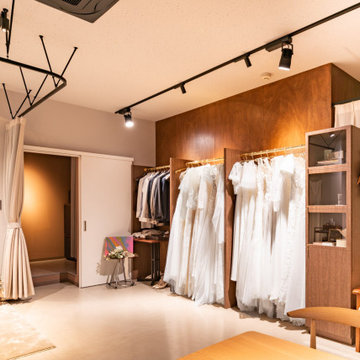
Idée de décoration pour un placard dressing minimaliste en bois foncé avec un placard sans porte, sol en béton ciré, un sol gris et un plafond en lambris de bois.
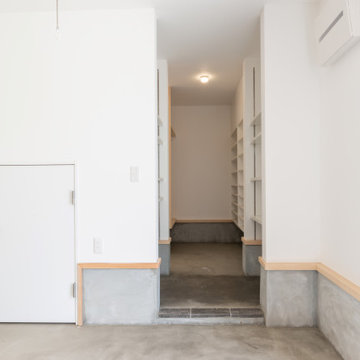
Aménagement d'un dressing moderne de taille moyenne et neutre avec un placard sans porte, sol en béton ciré, un sol gris et un plafond en papier peint.
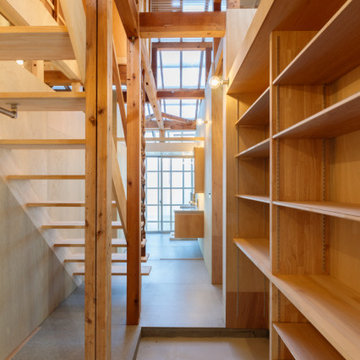
Réalisation d'un petit placard dressing design neutre avec sol en béton ciré, un sol gris et poutres apparentes.
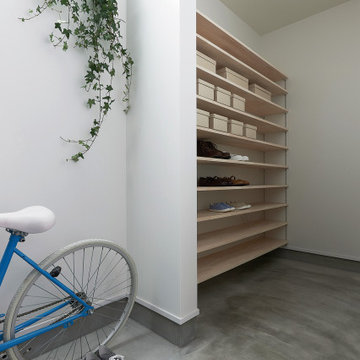
ZEH、長期優良住宅、耐震等級3+制震構造、BELS取得
Ua値=0.40W/㎡K
C値=0.30cm2/㎡
Réalisation d'un dressing nordique de taille moyenne et neutre avec sol en béton ciré, un sol gris et un plafond en papier peint.
Réalisation d'un dressing nordique de taille moyenne et neutre avec sol en béton ciré, un sol gris et un plafond en papier peint.
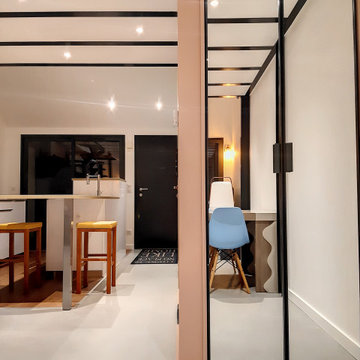
Cette photo montre une armoire encastrée tendance avec un placard à porte affleurante, des portes de placard noires, sol en béton ciré, un sol gris et poutres apparentes.
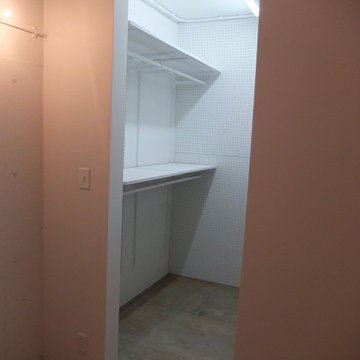
洋服の色味が正確にわかるようにWIC飲み蛍光灯にした。奥の壁は有孔ボードに多様に使えるようにした。
Cette image montre un petit dressing minimaliste neutre avec sol en béton ciré et poutres apparentes.
Cette image montre un petit dressing minimaliste neutre avec sol en béton ciré et poutres apparentes.
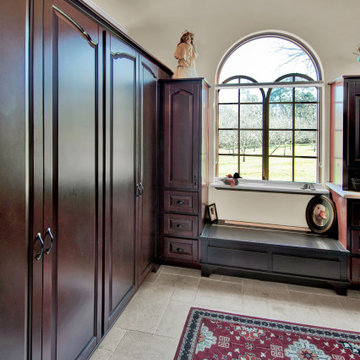
Idées déco pour un grand dressing sud-ouest américain en bois foncé neutre avec un placard avec porte à panneau surélevé, sol en béton ciré, un sol gris et un plafond voûté.
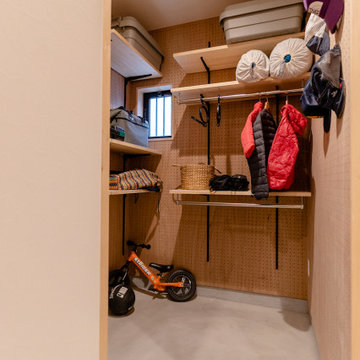
Idées déco pour un dressing et rangement moderne neutre avec sol en béton ciré, un sol gris et un plafond en papier peint.
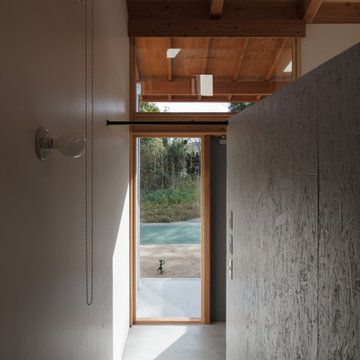
Réalisation d'un petit dressing nordique neutre avec un placard sans porte, sol en béton ciré et poutres apparentes.
Idées déco de dressings et rangements avec sol en béton ciré et différents designs de plafond
1