Idées déco de dressings et rangements avec un sol en carrelage de porcelaine et différents designs de plafond
Trier par :
Budget
Trier par:Populaires du jour
1 - 20 sur 96 photos
1 sur 3

Walk-in custom-made closet with solid wood soft closing. It was female closet with white color finish. Porcelain Flooring material (beige color) and flat ceiling. The client received a personalized closet system that’s thoroughly organized, perfectly functional, and stylish to complement his décor and lifestyle. We added an island with a top in marble and jewelry drawers below in the custom walk-in closet.

Idées déco pour une grande armoire encastrée moderne neutre avec un plafond voûté, un sol en carrelage de porcelaine et un sol gris.
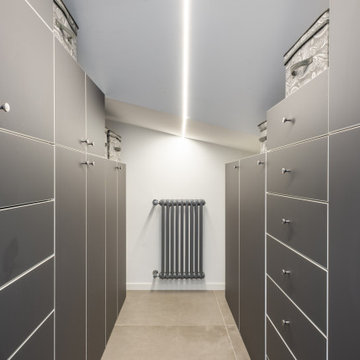
Cabina Armadio realizzata interamente su misura
Cette photo montre un petit dressing moderne neutre avec un placard à porte plane, des portes de placard grises, un sol en carrelage de porcelaine, un sol gris et un plafond décaissé.
Cette photo montre un petit dressing moderne neutre avec un placard à porte plane, des portes de placard grises, un sol en carrelage de porcelaine, un sol gris et un plafond décaissé.
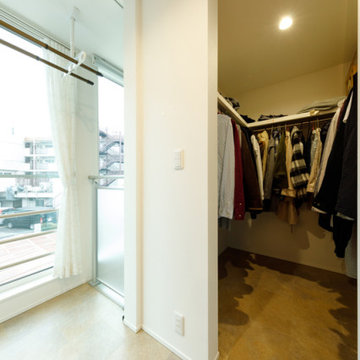
ランドリースペース、サンルームと共にウォークインのファミリークローゼットを配置しました。生活動線をコンパクトにまとめて、家事の負担を大きく軽減しています。
Cette photo montre un petit dressing moderne neutre avec un placard sans porte, des portes de placard blanches, un sol en carrelage de porcelaine, un sol beige et un plafond en papier peint.
Cette photo montre un petit dressing moderne neutre avec un placard sans porte, des portes de placard blanches, un sol en carrelage de porcelaine, un sol beige et un plafond en papier peint.
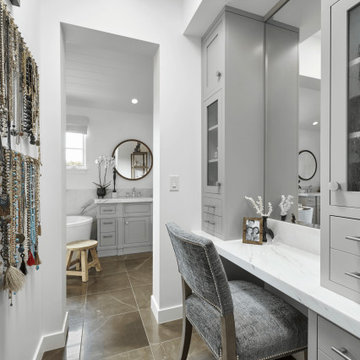
Idée de décoration pour un dressing room marin de taille moyenne et neutre avec un placard à porte shaker, des portes de placard grises, un sol en carrelage de porcelaine, un sol marron et un plafond voûté.
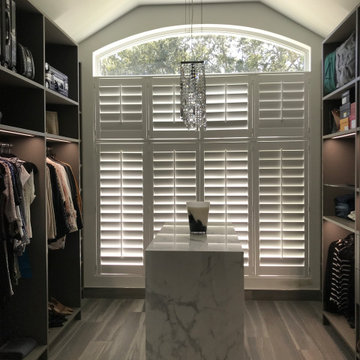
An existing window at the front of the home is incorporated into the Master Closet with Louvered Shutters providing privacy while allowing filtered natural light.
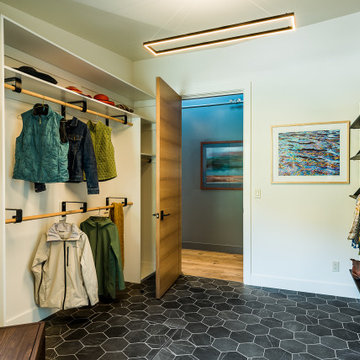
Custom Mudroom with coat hanging, shelving and metal baskets for gloves, etc...
Aménagement d'un dressing contemporain de taille moyenne avec un sol en carrelage de porcelaine, un sol gris et un plafond voûté.
Aménagement d'un dressing contemporain de taille moyenne avec un sol en carrelage de porcelaine, un sol gris et un plafond voûté.

Mudroom storage and floor to ceiling closet to match. Closet and storage for family of 4. High ceiling with oversized stacked crown molding gives a coffered feel.
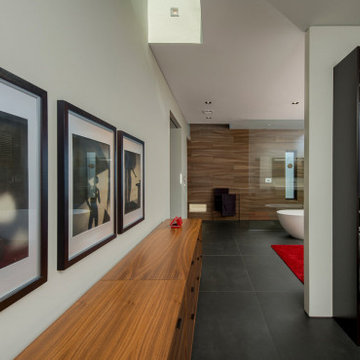
Walker Road Great Falls, Virginia modern home primary suite dressing room & bathroom. Photo by William MacCollum.
Inspiration pour un très grand dressing room design neutre avec un placard sans porte, un sol en carrelage de porcelaine, un sol gris et un plafond décaissé.
Inspiration pour un très grand dressing room design neutre avec un placard sans porte, un sol en carrelage de porcelaine, un sol gris et un plafond décaissé.
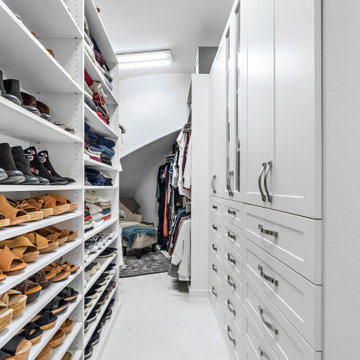
Is the amount of "stuff" in your home leaving you feeling overwhelmed? We've got just the thing. SpaceManager Closets designs and produces custom closets and storage systems in the Houston, TX Area. Our products are here to tame the clutter in your life—from the bedroom and kitchen to the laundry room and garage. From luxury walk-in closets, organized home offices, functional garage storage solutions, and more, your entire home can benefit from our services.
Our talented team has mastered the art and science of making custom closets and storage systems that comprehensively offer visual appeal and functional efficiency.
Request a free consultation today to discover how our closet systems perfectly suit your belongings and your life.
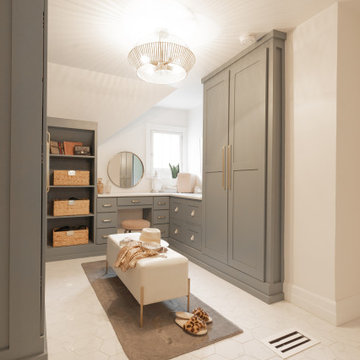
Cette image montre une grande armoire encastrée pour une femme avec un placard à porte shaker, des portes de placards vertess, un sol en carrelage de porcelaine, un sol blanc et un plafond voûté.
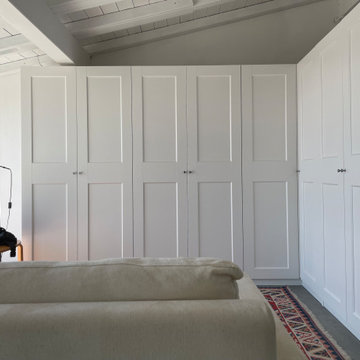
Stanza armadi con divano
Aménagement d'un dressing room contemporain de taille moyenne et neutre avec un placard avec porte à panneau encastré, des portes de placard blanches, un sol en carrelage de porcelaine, un sol gris et poutres apparentes.
Aménagement d'un dressing room contemporain de taille moyenne et neutre avec un placard avec porte à panneau encastré, des portes de placard blanches, un sol en carrelage de porcelaine, un sol gris et poutres apparentes.
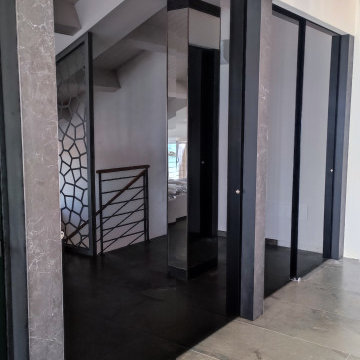
Parete attrezzata realizzata con vetro ULTRA-GRIGIO e colonne in gres grandi lastre lavorate. Porte scorrevoli per cabina armadio.
Exemple d'une armoire encastrée moderne avec un placard à porte vitrée, des portes de placard noires, un sol en carrelage de porcelaine, un sol gris et un plafond en bois.
Exemple d'une armoire encastrée moderne avec un placard à porte vitrée, des portes de placard noires, un sol en carrelage de porcelaine, un sol gris et un plafond en bois.
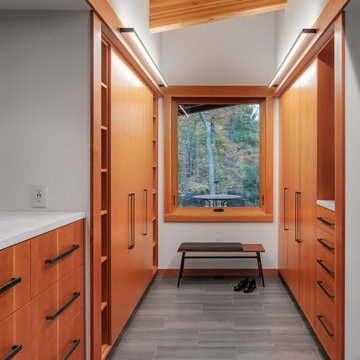
Inspiration pour un dressing chalet en bois brun de taille moyenne et neutre avec un placard à porte plane, un sol en carrelage de porcelaine, un sol gris et poutres apparentes.
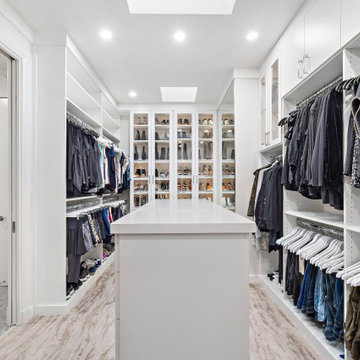
A well-lit elegant closet anyone? With a silky-smooth white finish, you'll love waking up to this every morning and walking past satin nickel pulls, adjustable glass shelving and a beautifully placed seating area right in front of an amazing display of heels, boots and shoe selection where you can comfortably sit and decide what you want to wear. Contact us today for a free consultation: https://bit.ly/3KYNtaY
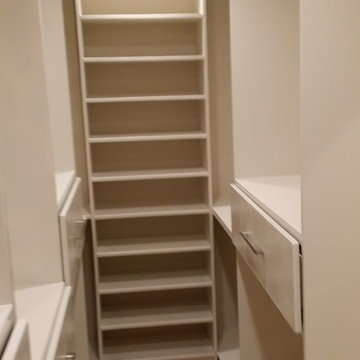
Overlook of the closet.
Southwestern walk-in custom-made closet with solid wood soft closing. It was a compact size (small size) female closet with a flat panel cabinet style and White color finish. Porcelain Flooring material (beige color) and flat ceiling.
it contains multiple hanging racks for all types of clothing, shoe shelves, cubbies, and drawers for all other items.
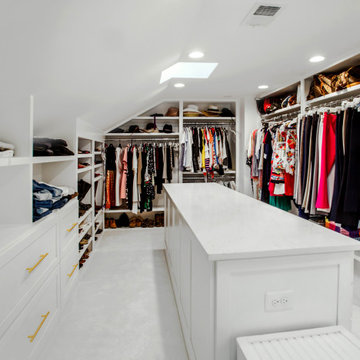
Spa suite? Nah...so much better!
Words cannot really describe the incredible transformation of this sleek "decked out" master bath and closet. Ripped down to the bare framing, upgrades include: insulation, windows, skylights, dual head shower, bidet toilet, his and her closets, heated floors, jetted tub (with a view) sensor lighting, drywall, framing, laundry chute, built-ins... and more.
The ultimate compliment came from the owners themselves:
"we stayed at a very nice hotel in Florida and had a "spa suite" for a few nights. It was decked out well...and Michelle and I both agreed that we missed our bathroom at home. Something we never thought we'd say!
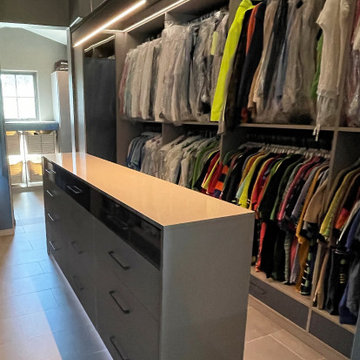
Cette photo montre un dressing de taille moyenne et neutre avec un placard à porte plane, des portes de placard grises, un sol en carrelage de porcelaine, un sol gris et un plafond voûté.
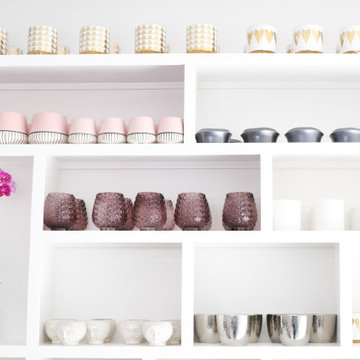
Commercial Flower Boutique Shop - Set up Display Counters
We organized their entire displays within the store, as well as put in place organizational system in their backroom to manage their inventory.
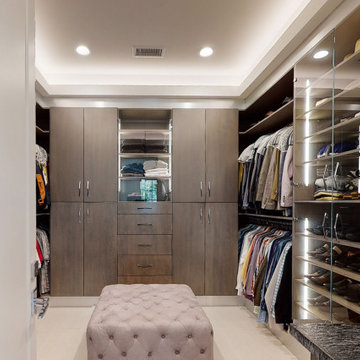
Custom maple closet with gray stain. Real solid wood door and drawer fronts. Glass cabinets with frameless glass and vertical LED lighting
Cette photo montre un grand dressing moderne pour un homme avec un placard à porte plane, des portes de placard grises, un sol en carrelage de porcelaine, un sol beige et un plafond à caissons.
Cette photo montre un grand dressing moderne pour un homme avec un placard à porte plane, des portes de placard grises, un sol en carrelage de porcelaine, un sol beige et un plafond à caissons.
Idées déco de dressings et rangements avec un sol en carrelage de porcelaine et différents designs de plafond
1