Idées déco de dressings et rangements avec un placard à porte plane et placards
Trier par :
Budget
Trier par:Populaires du jour
1 - 20 sur 14 315 photos

Exemple d'un dressing et rangement méditerranéen en bois brun pour une femme avec un placard à porte plane, parquet clair, un sol beige et un plafond voûté.
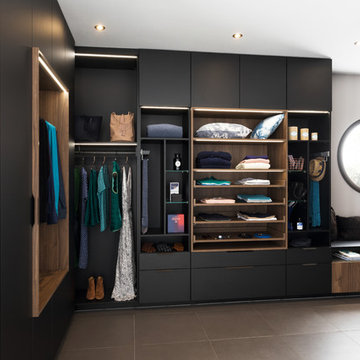
Inspiration pour un dressing design avec un placard à porte plane, des portes de placard noires et un sol marron.
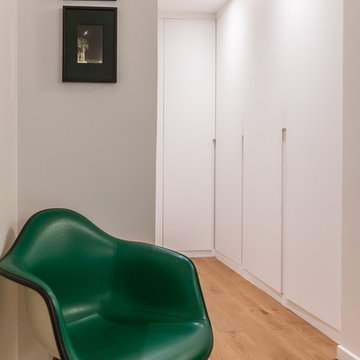
DRESSING, DRESSINGSURMESURE, SUITE,
Cette image montre un dressing design neutre avec un placard à porte plane, des portes de placard blanches, un sol en bois brun et un sol marron.
Cette image montre un dressing design neutre avec un placard à porte plane, des portes de placard blanches, un sol en bois brun et un sol marron.

Inspiration pour un dressing traditionnel de taille moyenne pour un homme avec un placard à porte plane, des portes de placard blanches, moquette et un sol gris.

Idée de décoration pour un petit placard dressing tradition neutre avec un placard à porte plane, des portes de placard blanches, un sol en bois brun et un sol marron.
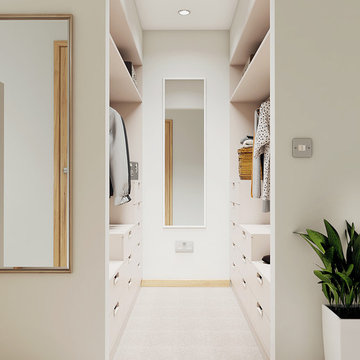
Walk-in his and hers with variety of storage. Part of Master bedroom transformation.
Idée de décoration pour un petit dressing room design neutre avec un placard à porte plane, des portes de placard blanches et moquette.
Idée de décoration pour un petit dressing room design neutre avec un placard à porte plane, des portes de placard blanches et moquette.

Photo Courtesy of California Closets.
Aménagement d'un dressing moderne neutre avec un placard à porte plane, des portes de placard blanches et parquet clair.
Aménagement d'un dressing moderne neutre avec un placard à porte plane, des portes de placard blanches et parquet clair.
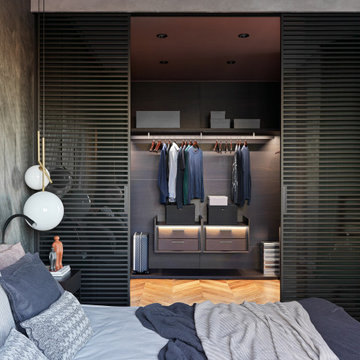
Inspiration pour un dressing et rangement design de taille moyenne pour un homme avec un placard à porte plane, des portes de placard grises, un sol en bois brun et un sol marron.

The homeowners wanted to improve the layout and function of their tired 1980’s bathrooms. The master bath had a huge sunken tub that took up half the floor space and the shower was tiny and in small room with the toilet. We created a new toilet room and moved the shower to allow it to grow in size. This new space is far more in tune with the client’s needs. The kid’s bath was a large space. It only needed to be updated to today’s look and to flow with the rest of the house. The powder room was small, adding the pedestal sink opened it up and the wallpaper and ship lap added the character that it needed

Tk Images
Cette image montre un grand dressing traditionnel neutre avec un placard à porte plane, des portes de placard grises, parquet clair et un sol marron.
Cette image montre un grand dressing traditionnel neutre avec un placard à porte plane, des portes de placard grises, parquet clair et un sol marron.
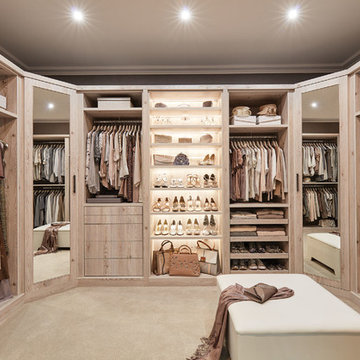
Transcending the boundaries of conventional bedroom storage, this exquisite dressing room has everything you could dream of and room for more. Every pair of shoes, every bracelet and necklace, every tie and cufflink all conveniently stored away. Hidden or on display, the choice is yours. From open shelving with integrated lights to pull out shoe racks with soft close mechanisms, you can have it all. When featured in our stunning White Larch finish, this dressing room is the epitome of indulgence.
Illuminate your favourite shoes and show off their shine and sparkle with integrated LED lighting. These elegant lights create a warm glow in the room so the mood remains sophisticated and luxurious, allowing you to admire your collection while you choose the perfect pair for the occasion.
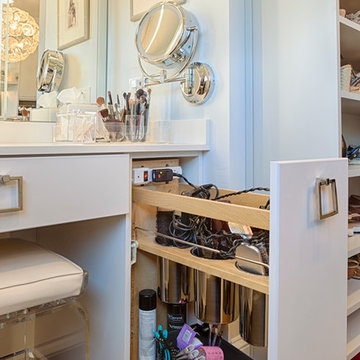
RUDLOFF Custom Builders, is a residential construction company that connects with clients early in the design phase to ensure every detail of your project is captured just as you imagined. RUDLOFF Custom Builders will create the project of your dreams that is executed by on-site project managers and skilled craftsman, while creating lifetime client relationships that are build on trust and integrity.
We are a full service, certified remodeling company that covers all of the Philadelphia suburban area including West Chester, Gladwynne, Malvern, Wayne, Haverford and more.
As a 6 time Best of Houzz winner, we look forward to working with you on your next project.

Architect: Tom Ochsner
General Contractor: Allen Construction
Photographer: Jim Bartsch Photography
Inspiration pour un grand dressing méditerranéen pour une femme avec un placard à porte plane, des portes de placard blanches et moquette.
Inspiration pour un grand dressing méditerranéen pour une femme avec un placard à porte plane, des portes de placard blanches et moquette.
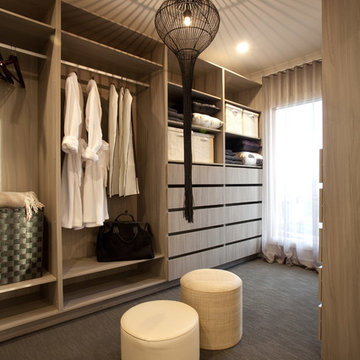
Cette photo montre un dressing et rangement tendance de taille moyenne et neutre avec un placard à porte plane et moquette.

Built from the ground up on 80 acres outside Dallas, Oregon, this new modern ranch house is a balanced blend of natural and industrial elements. The custom home beautifully combines various materials, unique lines and angles, and attractive finishes throughout. The property owners wanted to create a living space with a strong indoor-outdoor connection. We integrated built-in sky lights, floor-to-ceiling windows and vaulted ceilings to attract ample, natural lighting. The master bathroom is spacious and features an open shower room with soaking tub and natural pebble tiling. There is custom-built cabinetry throughout the home, including extensive closet space, library shelving, and floating side tables in the master bedroom. The home flows easily from one room to the next and features a covered walkway between the garage and house. One of our favorite features in the home is the two-sided fireplace – one side facing the living room and the other facing the outdoor space. In addition to the fireplace, the homeowners can enjoy an outdoor living space including a seating area, in-ground fire pit and soaking tub.
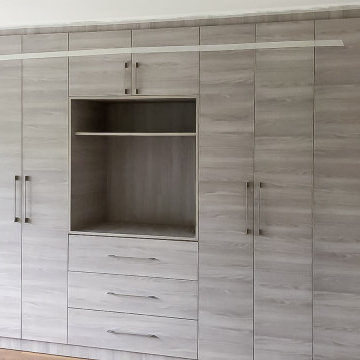
Our hinged wardrobe with TV unit space is the perfect solution for those who appreciate a minimalist aesthetic. The stylish dust grey finish exudes elegance, while the integrated handles and dedicated space for TV units offer ample storage.
This wardrobe is a sleek solution for both storage and entertainment requirements. It enhances your bedroom's organisation and visual appeal without compromising style.
To make this wardrobe design yours, wishlist it and book your free home design visit with our team now, or call us at 0203 397 8387.
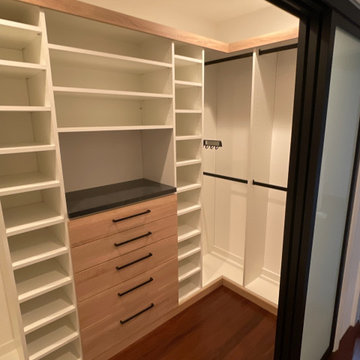
Premium drawer faces with matching base and crown molding, white panels and shelves with dark counter top and hardware
Cette photo montre un dressing moderne de taille moyenne avec un placard à porte plane et un sol en bois brun.
Cette photo montre un dressing moderne de taille moyenne avec un placard à porte plane et un sol en bois brun.

Idées déco pour un dressing rétro neutre avec un placard à porte plane, des portes de placard blanches, sol en béton ciré et un sol gris.
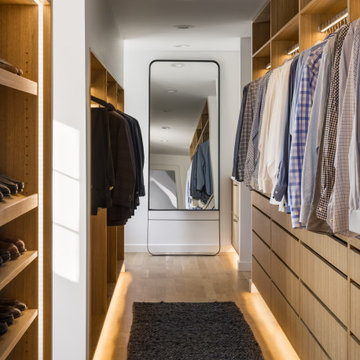
Idée de décoration pour une armoire encastrée design de taille moyenne pour un homme avec un placard à porte plane, des portes de placard jaunes, parquet clair et un sol marron.

The Kelso's Primary Closet is a spacious and well-designed area dedicated to organizing and storing their clothing and accessories. The closet features a plush gray carpet that adds a touch of comfort and luxury underfoot. A large gray linen bench serves as a stylish and practical seating option, allowing the Kelso's to sit down while choosing their outfits. The closet itself is a generous walk-in design, providing ample space for hanging clothes, shelves for folded items, and storage compartments for shoes and accessories. The round semi-flush lighting fixtures enhance the visibility and add a modern touch to the space. The white melamine closet system offers a clean and sleek appearance, ensuring a cohesive and organized look. With the combination of the gray carpet, linen bench, walk-in layout, lighting, and melamine closet system, the Kelso's Primary Closet creates a functional and aesthetically pleasing space for their clothing storage needs.
Idées déco de dressings et rangements avec un placard à porte plane et placards
1