Idées déco de dressings et rangements avec placards et un sol en bois brun
Trier par :
Budget
Trier par:Populaires du jour
1 - 20 sur 7 079 photos
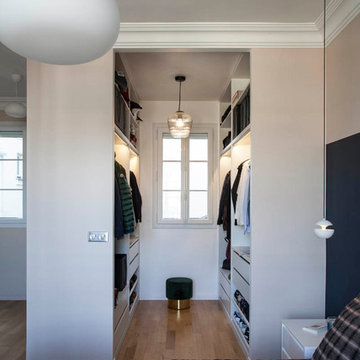
© Bertrand Fompeyrine
Idée de décoration pour un dressing design neutre avec un placard sans porte, des portes de placard blanches, un sol en bois brun et un sol marron.
Idée de décoration pour un dressing design neutre avec un placard sans porte, des portes de placard blanches, un sol en bois brun et un sol marron.
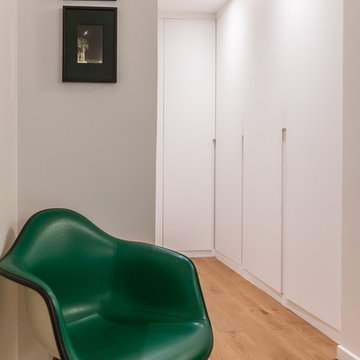
DRESSING, DRESSINGSURMESURE, SUITE,
Cette image montre un dressing design neutre avec un placard à porte plane, des portes de placard blanches, un sol en bois brun et un sol marron.
Cette image montre un dressing design neutre avec un placard à porte plane, des portes de placard blanches, un sol en bois brun et un sol marron.

Exemple d'un dressing chic de taille moyenne pour une femme avec un placard sans porte, des portes de placard blanches et un sol en bois brun.

Idée de décoration pour un petit placard dressing tradition neutre avec un placard à porte plane, des portes de placard blanches, un sol en bois brun et un sol marron.
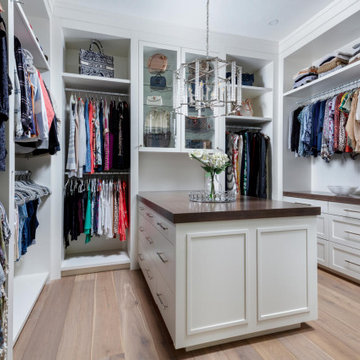
This Naples home was the typical Florida Tuscan Home design, our goal was to modernize the design with cleaner lines but keeping the Traditional Moulding elements throughout the home. This is a great example of how to de-tuscanize your home.
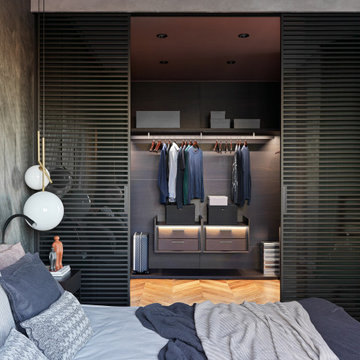
Inspiration pour un dressing et rangement design de taille moyenne pour un homme avec un placard à porte plane, des portes de placard grises, un sol en bois brun et un sol marron.

The homeowners wanted to improve the layout and function of their tired 1980’s bathrooms. The master bath had a huge sunken tub that took up half the floor space and the shower was tiny and in small room with the toilet. We created a new toilet room and moved the shower to allow it to grow in size. This new space is far more in tune with the client’s needs. The kid’s bath was a large space. It only needed to be updated to today’s look and to flow with the rest of the house. The powder room was small, adding the pedestal sink opened it up and the wallpaper and ship lap added the character that it needed

Built from the ground up on 80 acres outside Dallas, Oregon, this new modern ranch house is a balanced blend of natural and industrial elements. The custom home beautifully combines various materials, unique lines and angles, and attractive finishes throughout. The property owners wanted to create a living space with a strong indoor-outdoor connection. We integrated built-in sky lights, floor-to-ceiling windows and vaulted ceilings to attract ample, natural lighting. The master bathroom is spacious and features an open shower room with soaking tub and natural pebble tiling. There is custom-built cabinetry throughout the home, including extensive closet space, library shelving, and floating side tables in the master bedroom. The home flows easily from one room to the next and features a covered walkway between the garage and house. One of our favorite features in the home is the two-sided fireplace – one side facing the living room and the other facing the outdoor space. In addition to the fireplace, the homeowners can enjoy an outdoor living space including a seating area, in-ground fire pit and soaking tub.
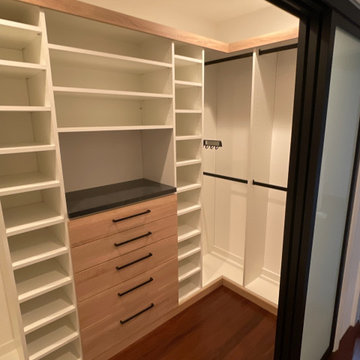
Premium drawer faces with matching base and crown molding, white panels and shelves with dark counter top and hardware
Cette photo montre un dressing moderne de taille moyenne avec un placard à porte plane et un sol en bois brun.
Cette photo montre un dressing moderne de taille moyenne avec un placard à porte plane et un sol en bois brun.
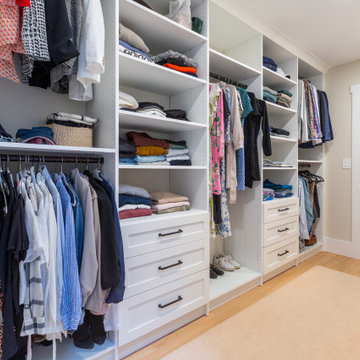
His & Hers master closet with drawers, double hang and long hanging
Idées déco pour un dressing campagne de taille moyenne et neutre avec un placard avec porte à panneau encastré, des portes de placard blanches et un sol en bois brun.
Idées déco pour un dressing campagne de taille moyenne et neutre avec un placard avec porte à panneau encastré, des portes de placard blanches et un sol en bois brun.
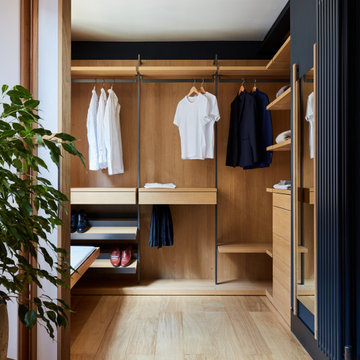
For our full portfolio, see https://blackandmilk.co.uk/interior-design-portfolio/
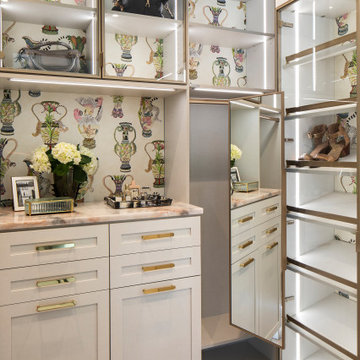
Idées déco pour un dressing classique pour une femme avec un placard à porte shaker, des portes de placard blanches, un sol en bois brun et un sol marron.
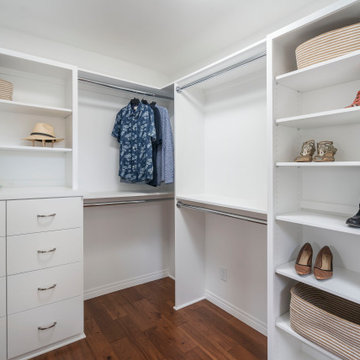
Built-in closet system
Inspiration pour un dressing traditionnel de taille moyenne et neutre avec un placard à porte shaker, des portes de placard blanches, un sol en bois brun et un sol marron.
Inspiration pour un dressing traditionnel de taille moyenne et neutre avec un placard à porte shaker, des portes de placard blanches, un sol en bois brun et un sol marron.

Cette photo montre un petit dressing tendance en bois foncé pour un homme avec un placard à porte plane, un sol en bois brun et un sol marron.

Aménagement d'un dressing room classique pour une femme avec un placard à porte shaker, des portes de placard bleues, un sol en bois brun et un sol marron.
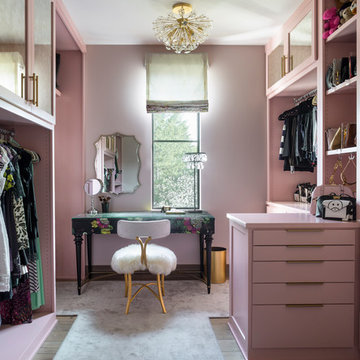
Custom cut carpet in walk in closet.
Interior Design: Duet Design Group
Photo: Emily Minton Redfield
Cette photo montre un dressing room tendance pour une femme avec un placard à porte shaker, un sol en bois brun et un sol marron.
Cette photo montre un dressing room tendance pour une femme avec un placard à porte shaker, un sol en bois brun et un sol marron.
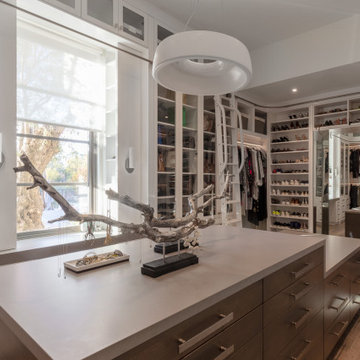
Inspiration pour un dressing room design pour une femme avec un placard à porte vitrée, des portes de placard blanches et un sol en bois brun.
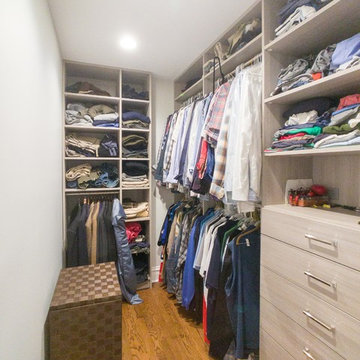
Cette image montre un grand dressing traditionnel en bois clair neutre avec un placard à porte plane, un sol en bois brun et un sol marron.
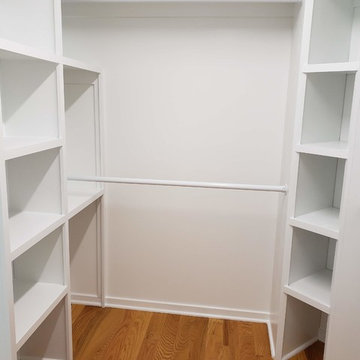
Réalisation d'un dressing design de taille moyenne et neutre avec un placard sans porte, des portes de placard blanches, un sol en bois brun et un sol marron.
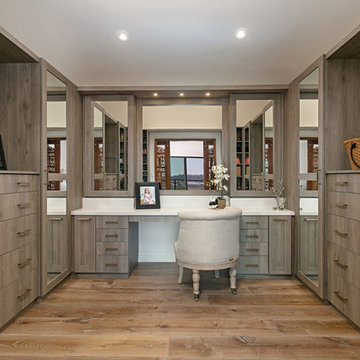
Exemple d'un dressing room tendance en bois brun avec un placard à porte plane et un sol en bois brun.
Idées déco de dressings et rangements avec placards et un sol en bois brun
1