Idées déco de dressings et rangements avec des portes de placard blanches et moquette
Trier par :
Budget
Trier par:Populaires du jour
1 - 20 sur 6 879 photos
1 sur 3

Approximately 160 square feet, this classy HIS & HER Master Closet is the first Oregon project of Closet Theory. Surrounded by the lush Oregon green beauty, this exquisite 5br/4.5b new construction in prestigious Dunthorpe, Oregon needed a master closet to match.
Features of the closet:
White paint grade wood cabinetry with base and crown
Cedar lining for coats behind doors
Furniture accessories include chandelier and ottoman
Lingerie Inserts
Pull-out Hooks
Tie Racks
Belt Racks
Flat Adjustable Shoe Shelves
Full Length Framed Mirror
Maison Inc. was lead designer for the home, Ryan Lynch of Tricolor Construction was GC, and Kirk Alan Wood & Design were the fabricators.

Walk-in closet with glass doors, an island, and lots of storage for clothes and accessories
Cette photo montre un très grand dressing chic pour une femme avec des portes de placard blanches, moquette, un placard à porte vitrée et un sol beige.
Cette photo montre un très grand dressing chic pour une femme avec des portes de placard blanches, moquette, un placard à porte vitrée et un sol beige.

Exemple d'un grand dressing chic neutre avec un placard à porte plane, des portes de placard blanches, moquette et un sol marron.

Idée de décoration pour un grand dressing room pour une femme avec un placard avec porte à panneau surélevé, des portes de placard blanches, moquette et un sol beige.
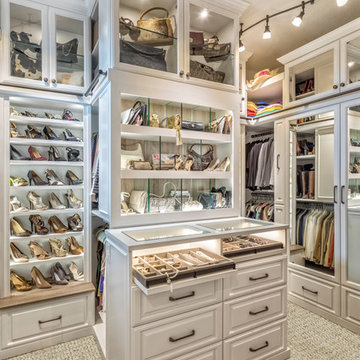
A white painted wood walk-in closet featuring dazzling built-in displays highlights jewelry, handbags, and shoes with a glass island countertop, custom velvet-lined trays, and LED accents. Floor-to-ceiling cabinetry utilizes every square inch of useable wall space in style.
See more photos of this project under "Glam Walk-in w/ LED Accents"
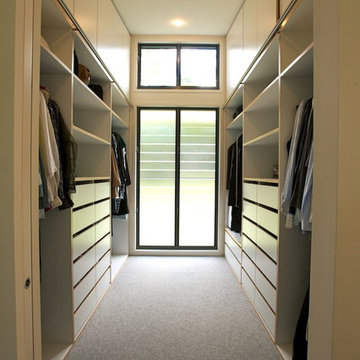
Inspiration pour un dressing design de taille moyenne et neutre avec des portes de placard blanches, moquette et un placard à porte plane.
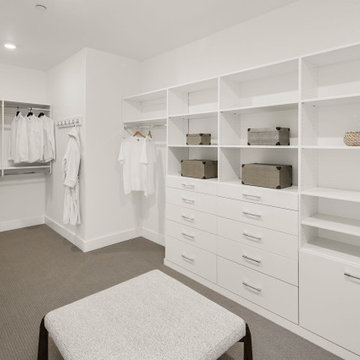
The primary closet, where practicality meets style. The closet is adorned with sleek white shelving, providing ample space to neatly display and store your clothing and accessories. The shelves offer a clean and minimalist aesthetic, allowing you to easily locate and organize your belongings. As you step onto the plush gray carpet, a sense of comfort envelops you, making it a joy to select your outfits each day. This meticulously designed primary closet offers the perfect balance of functionality and elegance, ensuring that your wardrobe is both accessible and beautifully showcased.

Our Princeton architects collaborated with the homeowners to customize two spaces within the primary suite of this home - the closet and the bathroom. The new, gorgeous, expansive, walk-in closet was previously a small closet and attic space. We added large windows and designed a window seat at each dormer. Custom-designed to meet the needs of the homeowners, this space has the perfect balance or hanging and drawer storage. The center islands offers multiple drawers and a separate vanity with mirror has space for make-up and jewelry. Shoe shelving is on the back wall with additional drawer space. The remainder of the wall space is full of short and long hanging areas and storage shelves, creating easy access for bulkier items such as sweaters.
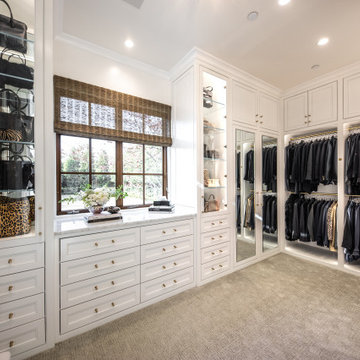
Large white walk in his and her master closet. Mirrored doors help reflect the space. Large glass inset doors showcase shoes and handbags. Several built-in dressers for extra storage.

TEAM:
Architect: LDa Architecture & Interiors
Builder (Kitchen/ Mudroom Addition): Shanks Engineering & Construction
Builder (Master Suite Addition): Hampden Design
Photographer: Greg Premru
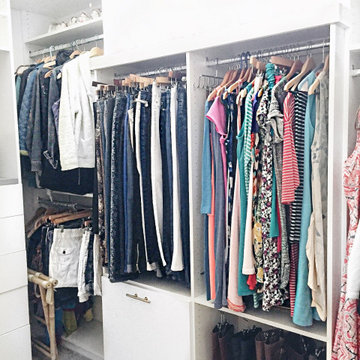
Idées déco pour un dressing contemporain de taille moyenne pour une femme avec un placard à porte plane, des portes de placard blanches, moquette et un sol gris.
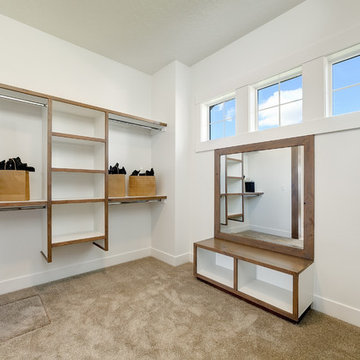
Réalisation d'un grand dressing room champêtre neutre avec un placard sans porte, des portes de placard blanches, moquette et un sol beige.
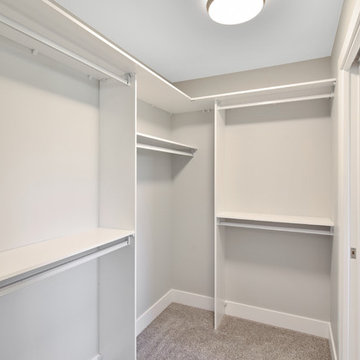
Exemple d'un petit dressing craftsman neutre avec un placard sans porte, des portes de placard blanches, moquette et un sol gris.
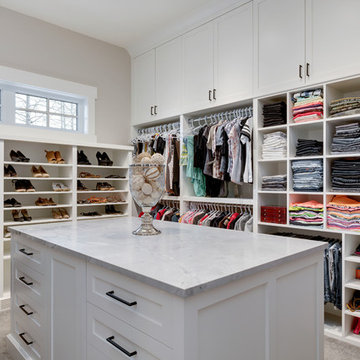
www.zoon.ca
Réalisation d'un grand dressing tradition avec un placard à porte shaker, des portes de placard blanches, moquette et un sol gris.
Réalisation d'un grand dressing tradition avec un placard à porte shaker, des portes de placard blanches, moquette et un sol gris.
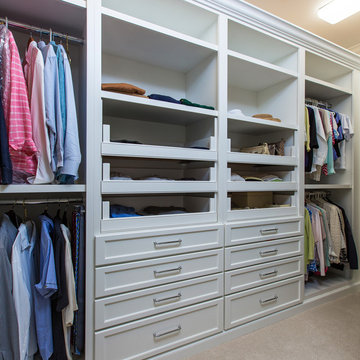
Exemple d'un grand dressing chic neutre avec un placard à porte plane, des portes de placard blanches et moquette.
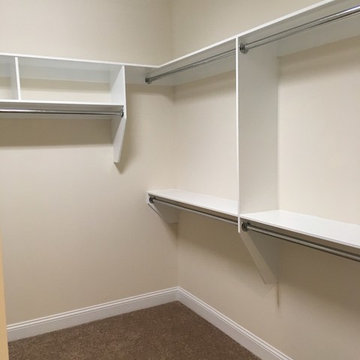
Mike N.
Custom Built closet with custom shelving.
Idées déco pour un dressing classique de taille moyenne et neutre avec un placard sans porte, des portes de placard blanches, moquette et un sol marron.
Idées déco pour un dressing classique de taille moyenne et neutre avec un placard sans porte, des portes de placard blanches, moquette et un sol marron.
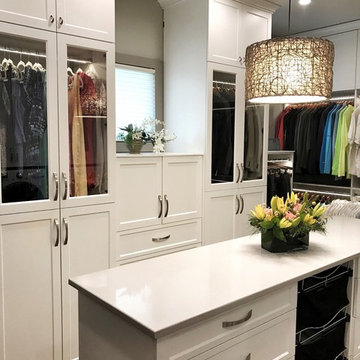
Idée de décoration pour un grand dressing tradition avec un placard à porte plane, des portes de placard blanches, moquette et un sol beige.
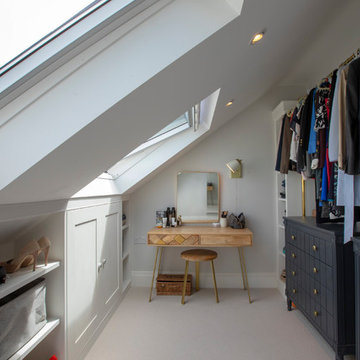
Paulina Sobczak Photography
Idées déco pour un dressing classique de taille moyenne et neutre avec moquette, un sol gris, un placard à porte shaker et des portes de placard blanches.
Idées déco pour un dressing classique de taille moyenne et neutre avec moquette, un sol gris, un placard à porte shaker et des portes de placard blanches.
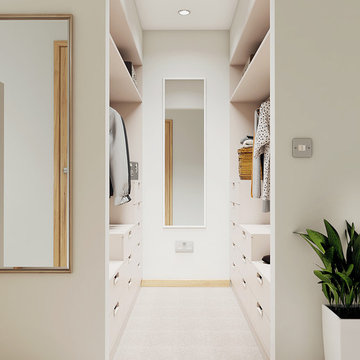
Walk-in his and hers with variety of storage. Part of Master bedroom transformation.
Idée de décoration pour un petit dressing room design neutre avec un placard à porte plane, des portes de placard blanches et moquette.
Idée de décoration pour un petit dressing room design neutre avec un placard à porte plane, des portes de placard blanches et moquette.
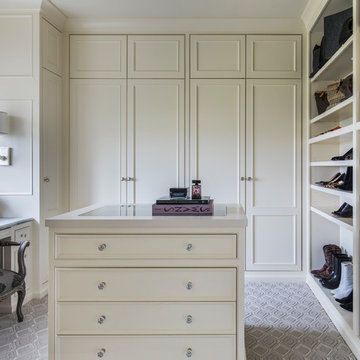
Interior Design by Maison Inc.
Remodel by Charter Construction
Photos by David Papazian
Idées déco pour un grand dressing room classique neutre avec un placard à porte affleurante, des portes de placard blanches, moquette et un sol gris.
Idées déco pour un grand dressing room classique neutre avec un placard à porte affleurante, des portes de placard blanches, moquette et un sol gris.
Idées déco de dressings et rangements avec des portes de placard blanches et moquette
1