Idées déco de dressings et rangements avec un placard sans porte et parquet clair
Trier par :
Budget
Trier par:Populaires du jour
1 - 20 sur 1 201 photos
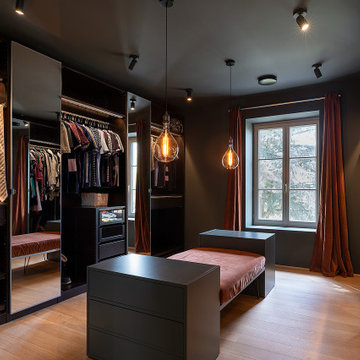
Dressing sur mesure.Suspensions Tala. banquette en verrous terracotta sur-mesure. Commodes MYCS. La pièce est entièrement peinte dans un vert de gris foncé profond.
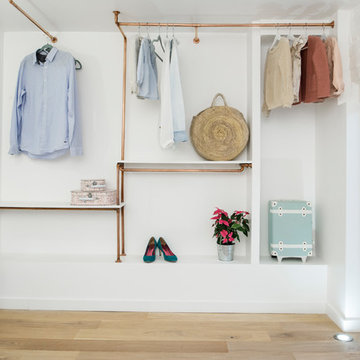
Giovanni Del Brenna
Réalisation d'un grand dressing nordique pour une femme avec parquet clair, un placard sans porte et un sol beige.
Réalisation d'un grand dressing nordique pour une femme avec parquet clair, un placard sans porte et un sol beige.
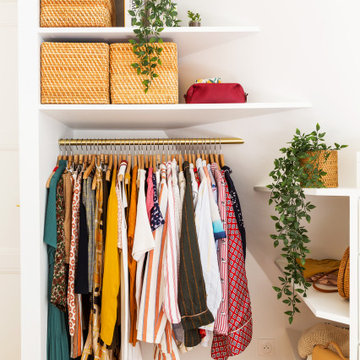
Il n'a pas été facile de savoir quoi faire de ces murs en pente, mais la solution a été trouvée: ce sera un dressing ouvert sur mesure !
Avec des étagères ouvertes et un meuble tiroirs.

Cette photo montre un grand dressing tendance pour un homme avec un placard sans porte, des portes de placard grises, parquet clair et un sol beige.
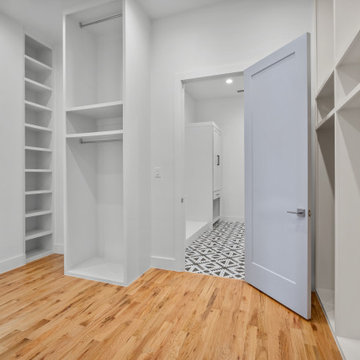
Idées déco pour une grande armoire encastrée moderne neutre avec un placard sans porte, des portes de placard blanches, parquet clair et un sol beige.

The Kelso's Pantry features stunning French oak hardwood floors that add warmth and elegance to the space. With a large walk-in design, this pantry offers ample storage and easy access to essentials. The light wood pull-out drawers provide functionality and organization, allowing for efficient storage of various items. The melamine shelves in a clean white finish enhance the pantry's brightness and create a crisp and modern look. Together, the French oak hardwood floors, pull-out drawers, and white melamine shelves combine to create a stylish and functional pantry that is both practical and visually appealing.

Exemple d'un dressing tendance en bois clair pour un homme avec un placard sans porte et parquet clair.
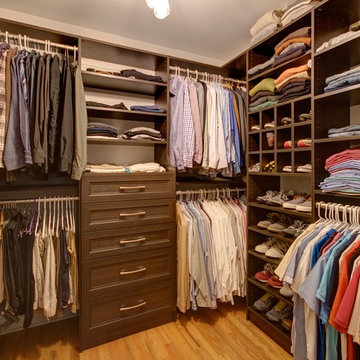
Idées déco pour un dressing classique de taille moyenne pour un homme avec un placard sans porte, des portes de placard marrons, parquet clair et un sol beige.
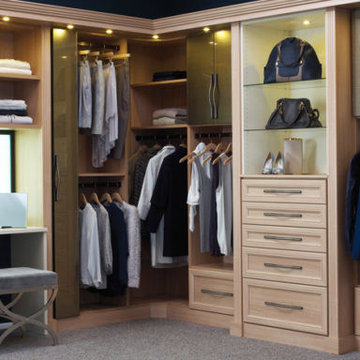
Aménagement d'un placard dressing classique en bois foncé de taille moyenne et neutre avec un placard sans porte, parquet clair et un sol beige.
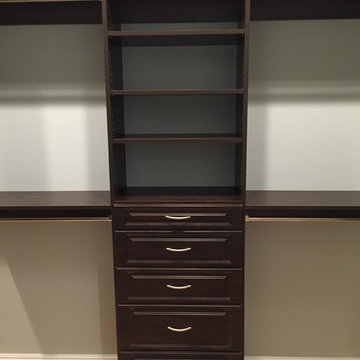
Cette photo montre un grand dressing chic en bois foncé neutre avec un placard sans porte et parquet clair.
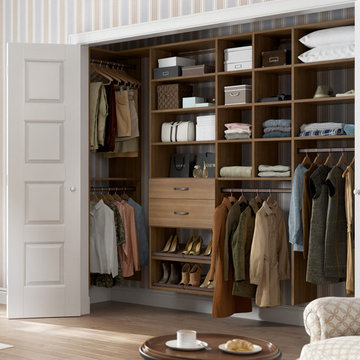
Inspiration pour un petit placard dressing design en bois brun neutre avec un placard sans porte et parquet clair.
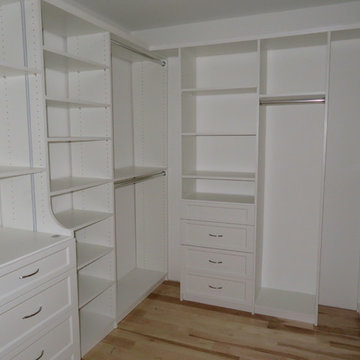
Aménagement d'un petit dressing classique neutre avec un placard sans porte, des portes de placard blanches, parquet clair et un sol beige.
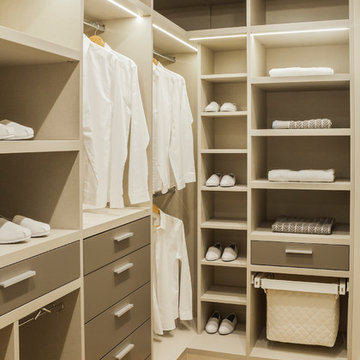
Exemple d'un dressing tendance de taille moyenne et neutre avec un placard sans porte, des portes de placard marrons, parquet clair et un sol beige.
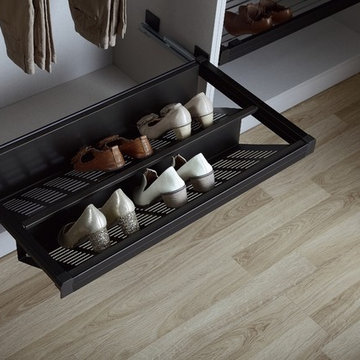
Inspiration pour un dressing design de taille moyenne et neutre avec un placard sans porte, parquet clair, un sol beige et des portes de placard grises.
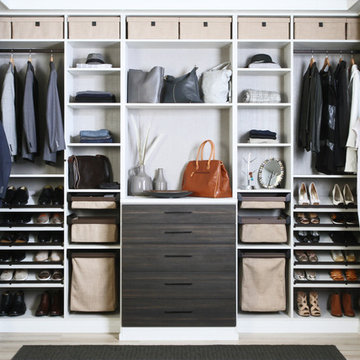
Réalisation d'un grand dressing tradition neutre avec un placard sans porte, des portes de placard blanches et parquet clair.
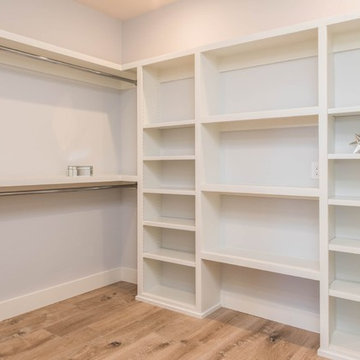
Cette photo montre un grand dressing chic neutre avec un placard sans porte, des portes de placard blanches et parquet clair.
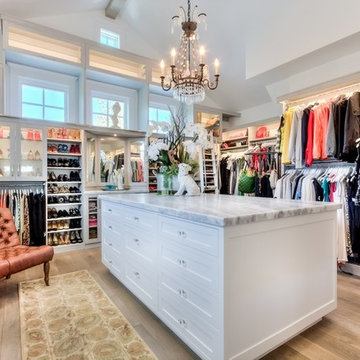
interior designer: Kathryn Smith
Exemple d'un très grand dressing nature pour une femme avec un placard sans porte, des portes de placard blanches et parquet clair.
Exemple d'un très grand dressing nature pour une femme avec un placard sans porte, des portes de placard blanches et parquet clair.
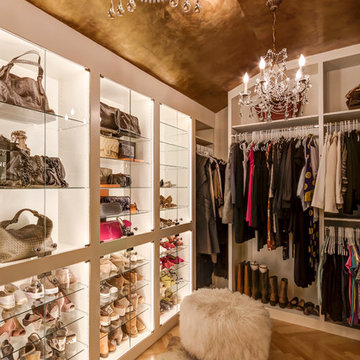
Kurt Johnson
Cette image montre un grand dressing room design pour une femme avec des portes de placard blanches, parquet clair et un placard sans porte.
Cette image montre un grand dressing room design pour une femme avec des portes de placard blanches, parquet clair et un placard sans porte.

The beautiful, old barn on this Topsfield estate was at risk of being demolished. Before approaching Mathew Cummings, the homeowner had met with several architects about the structure, and they had all told her that it needed to be torn down. Thankfully, for the sake of the barn and the owner, Cummings Architects has a long and distinguished history of preserving some of the oldest timber framed homes and barns in the U.S.
Once the homeowner realized that the barn was not only salvageable, but could be transformed into a new living space that was as utilitarian as it was stunning, the design ideas began flowing fast. In the end, the design came together in a way that met all the family’s needs with all the warmth and style you’d expect in such a venerable, old building.
On the ground level of this 200-year old structure, a garage offers ample room for three cars, including one loaded up with kids and groceries. Just off the garage is the mudroom – a large but quaint space with an exposed wood ceiling, custom-built seat with period detailing, and a powder room. The vanity in the powder room features a vanity that was built using salvaged wood and reclaimed bluestone sourced right on the property.
Original, exposed timbers frame an expansive, two-story family room that leads, through classic French doors, to a new deck adjacent to the large, open backyard. On the second floor, salvaged barn doors lead to the master suite which features a bright bedroom and bath as well as a custom walk-in closet with his and hers areas separated by a black walnut island. In the master bath, hand-beaded boards surround a claw-foot tub, the perfect place to relax after a long day.
In addition, the newly restored and renovated barn features a mid-level exercise studio and a children’s playroom that connects to the main house.
From a derelict relic that was slated for demolition to a warmly inviting and beautifully utilitarian living space, this barn has undergone an almost magical transformation to become a beautiful addition and asset to this stately home.
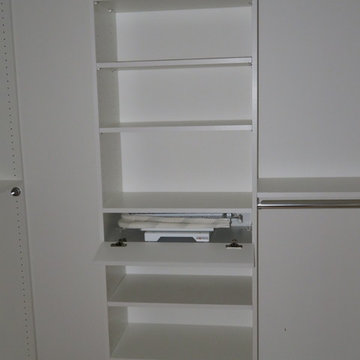
Cette image montre un petit dressing traditionnel neutre avec un placard sans porte, des portes de placard blanches, parquet clair et un sol beige.
Idées déco de dressings et rangements avec un placard sans porte et parquet clair
1