Idées déco de dressings et rangements avec parquet clair
Trier par :
Budget
Trier par:Populaires du jour
21 - 40 sur 6 817 photos
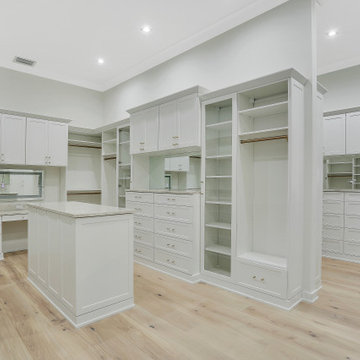
large his/hers closet custom built-ins
Cette photo montre une très grande armoire encastrée chic neutre avec des portes de placard blanches et parquet clair.
Cette photo montre une très grande armoire encastrée chic neutre avec des portes de placard blanches et parquet clair.
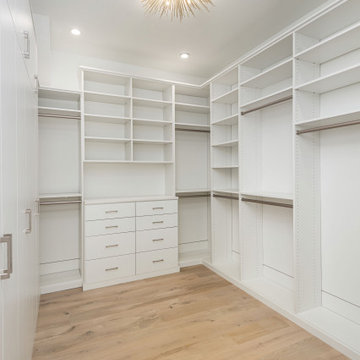
Kids closet with built in storage.
Exemple d'un grand dressing moderne pour une femme avec un placard à porte plane, des portes de placard blanches, parquet clair et un sol beige.
Exemple d'un grand dressing moderne pour une femme avec un placard à porte plane, des portes de placard blanches, parquet clair et un sol beige.

Embodying many of the key elements that are iconic in craftsman design, the rooms of this home are both luxurious and welcoming. From a kitchen with a statement range hood and dramatic chiseled edge quartz countertops, to a character-rich basement bar and lounge area, to a fashion-lover's dream master closet, this stunning family home has a special charm for everyone and the perfect space for everything.

This residence was a complete gut renovation of a 4-story row house in Park Slope, and included a new rear extension and penthouse addition. The owners wished to create a warm, family home using a modern language that would act as a clean canvas to feature rich textiles and items from their world travels. As with most Brooklyn row houses, the existing house suffered from a lack of natural light and connection to exterior spaces, an issue that Principal Brendan Coburn is acutely aware of from his experience re-imagining historic structures in the New York area. The resulting architecture is designed around moments featuring natural light and views to the exterior, of both the private garden and the sky, throughout the house, and a stripped-down language of detailing and finishes allows for the concept of the modern-natural to shine.
Upon entering the home, the kitchen and dining space draw you in with views beyond through the large glazed opening at the rear of the house. An extension was built to allow for a large sunken living room that provides a family gathering space connected to the kitchen and dining room, but remains distinctly separate, with a strong visual connection to the rear garden. The open sculptural stair tower was designed to function like that of a traditional row house stair, but with a smaller footprint. By extending it up past the original roof level into the new penthouse, the stair becomes an atmospheric shaft for the spaces surrounding the core. All types of weather – sunshine, rain, lightning, can be sensed throughout the home through this unifying vertical environment. The stair space also strives to foster family communication, making open living spaces visible between floors. At the upper-most level, a free-form bench sits suspended over the stair, just by the new roof deck, which provides at-ease entertaining. Oak was used throughout the home as a unifying material element. As one travels upwards within the house, the oak finishes are bleached to further degrees as a nod to how light enters the home.
The owners worked with CWB to add their own personality to the project. The meter of a white oak and blackened steel stair screen was designed by the family to read “I love you” in Morse Code, and tile was selected throughout to reference places that hold special significance to the family. To support the owners’ comfort, the architectural design engages passive house technologies to reduce energy use, while increasing air quality within the home – a strategy which aims to respect the environment while providing a refuge from the harsh elements of urban living.
This project was published by Wendy Goodman as her Space of the Week, part of New York Magazine’s Design Hunting on The Cut.
Photography by Kevin Kunstadt
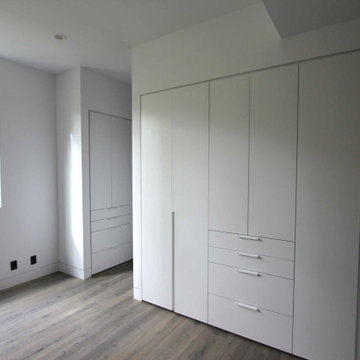
Exemple d'un placard dressing moderne de taille moyenne et neutre avec un placard à porte plane, des portes de placard blanches, parquet clair et un sol gris.

Inspiration pour un dressing room traditionnel pour une femme avec un placard avec porte à panneau encastré, des portes de placard blanches, parquet clair et un plafond voûté.

Exemple d'un dressing tendance en bois clair pour un homme avec un placard sans porte et parquet clair.
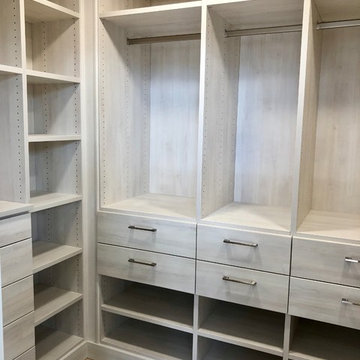
Réalisation d'un dressing design de taille moyenne pour une femme avec un placard à porte plane, des portes de placard beiges, parquet clair et un sol gris.
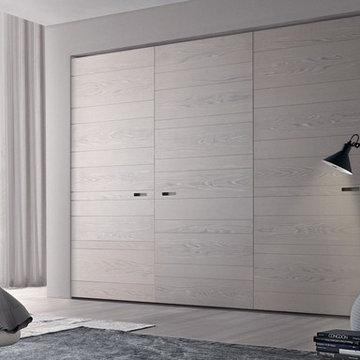
Réalisation d'un grand placard dressing design en bois clair neutre avec un placard à porte plane, parquet clair et un sol beige.
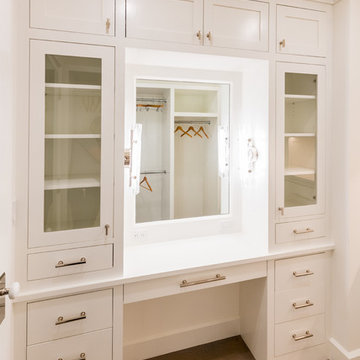
The his and hers walk-in closet needed to make a great use of space with it's limited floor area. She has full-height hanging for dresses, and a make-up counter with a stool (not pictured) He has Stacked hanging for shirts and pants, as well as watch and tie storage. They both have drawer storage, in addition to a dresser in the main bedroom.
Photo by: Daniel Contelmo Jr.
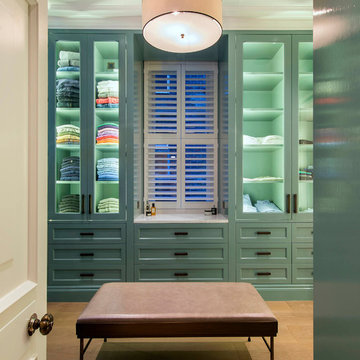
Light House Designs were able to come up with some fun lighting solutions for the home bar, gym and indoor basket ball court in this property.
Photos by Tom St Aubyn

Réalisation d'un grand dressing room design en bois clair neutre avec un placard à porte plane, parquet clair et un sol marron.
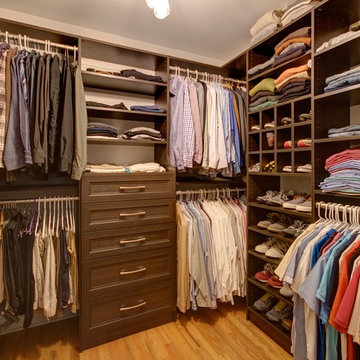
Idées déco pour un dressing classique de taille moyenne pour un homme avec un placard sans porte, des portes de placard marrons, parquet clair et un sol beige.
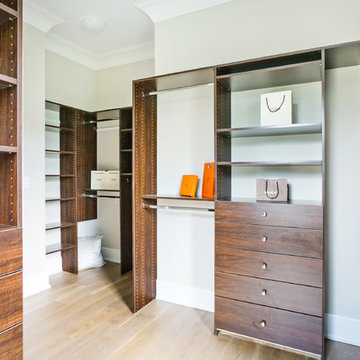
Aménagement d'un dressing classique en bois foncé de taille moyenne et neutre avec un placard à porte plane, parquet clair et un sol marron.
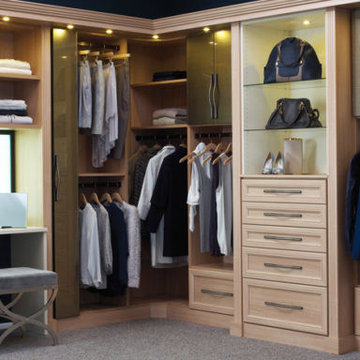
Aménagement d'un placard dressing classique en bois foncé de taille moyenne et neutre avec un placard sans porte, parquet clair et un sol beige.
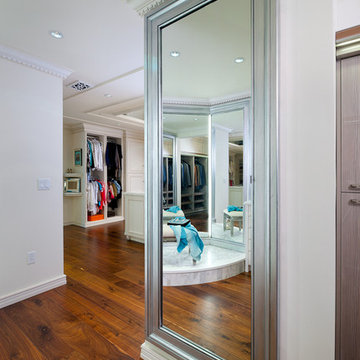
Craig Thompson Photography
Inspiration pour un très grand dressing room traditionnel pour une femme avec un placard à porte affleurante, parquet clair et des portes de placard blanches.
Inspiration pour un très grand dressing room traditionnel pour une femme avec un placard à porte affleurante, parquet clair et des portes de placard blanches.
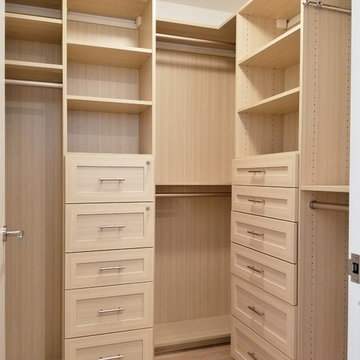
THIS SMALL WALK-IN CLOSET DONE IN ETCHED SUMMER BREEZE FINISH WITH SMALL SHAKERS DRAWERS STYLE FEATURE A LONG HANGING AREA AND PLENTY OF REGULAR HANGING. 11 DRAWERS INCLUDING TWO JEWELRY DRAWERS WITH JEWELRY INSERTS, TWO TILT-OUT DRAWERS FACES WITH LOCKS TO KEEP VALUABLES.
THIS CLOSET WITH IT'S PREVIOUS SETTING (ROD AND SHELF) HELD LESS THAN 10 FEET HANGING, THIS DESIGN WILL ALLOW APPROX 12 FEET OF HANGING ALONE, THE ADJUSTABLE SHELVING FOR FOLDED ITEMS, HANDBAGS AND HATS STORAGE AND PLENTY OF DRAWERS KEEPING SMALLER AND LARGER GARMENTS NEAT AND ORGANIZED
DETAILS:
*Shaker Small faces
*Full extension ball bearing slide - for all drawers
*Satin Nickel Bar Pull #H709 - for all handles
*Garment rod: Satin Nickel
PHOTOS TAKEN BY BEN AVIRAM
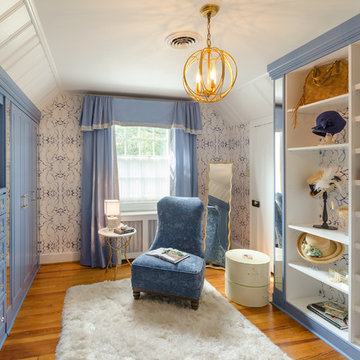
A walk-in closet is a luxurious and practical addition to any home, providing a spacious and organized haven for clothing, shoes, and accessories.
Typically larger than standard closets, these well-designed spaces often feature built-in shelves, drawers, and hanging rods to accommodate a variety of wardrobe items.
Ample lighting, whether natural or strategically placed fixtures, ensures visibility and adds to the overall ambiance. Mirrors and dressing areas may be conveniently integrated, transforming the walk-in closet into a private dressing room.
The design possibilities are endless, allowing individuals to personalize the space according to their preferences, making the walk-in closet a functional storage area and a stylish retreat where one can start and end the day with ease and sophistication.
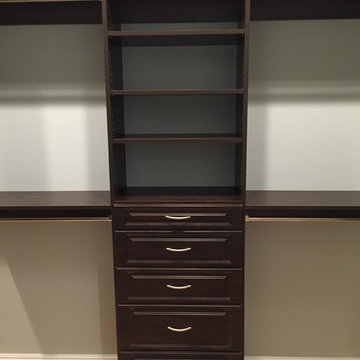
Cette photo montre un grand dressing chic en bois foncé neutre avec un placard sans porte et parquet clair.
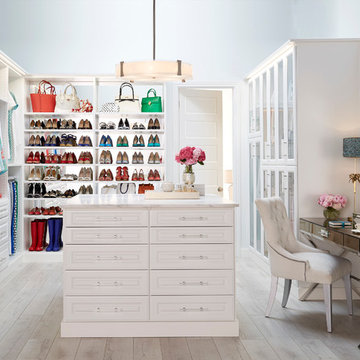
TCS Closets
Master closet in Pure White with traditional drawers and tempered glass doors, smooth glass hardware, mirrored panels, integrated lighting and customizable island.
Idées déco de dressings et rangements avec parquet clair
2