Idées déco de dressings et rangements avec parquet peint et un sol en calcaire
Trier par :
Budget
Trier par:Populaires du jour
1 - 20 sur 343 photos
1 sur 3
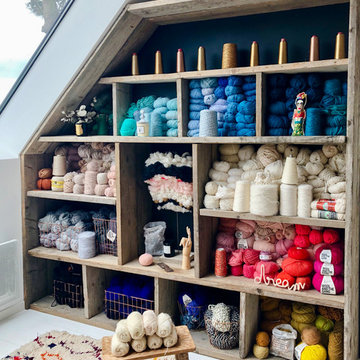
Photos : Jours & Nuits © 2019 Houzz
Cette photo montre un dressing et rangement tendance en bois brun avec un placard sans porte, parquet peint et un sol blanc.
Cette photo montre un dressing et rangement tendance en bois brun avec un placard sans porte, parquet peint et un sol blanc.

A custom walk-in with the exact location, size and type of storage that TVCI's customer desired. The benefit of hiring a custom cabinet maker.
Exemple d'un grand dressing tendance neutre avec un placard avec porte à panneau surélevé, des portes de placard blanches, un sol gris et un sol en calcaire.
Exemple d'un grand dressing tendance neutre avec un placard avec porte à panneau surélevé, des portes de placard blanches, un sol gris et un sol en calcaire.
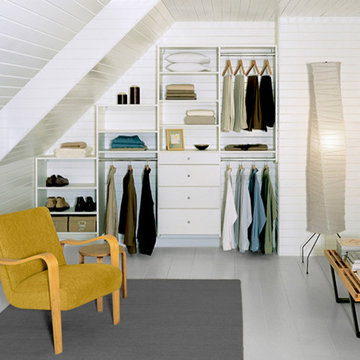
Custom-designed to fit a small space, this solution provides ample storage and a built-in, seamless look.
Idée de décoration pour un petit placard dressing design neutre avec un placard sans porte, des portes de placard blanches, parquet peint et un sol gris.
Idée de décoration pour un petit placard dressing design neutre avec un placard sans porte, des portes de placard blanches, parquet peint et un sol gris.
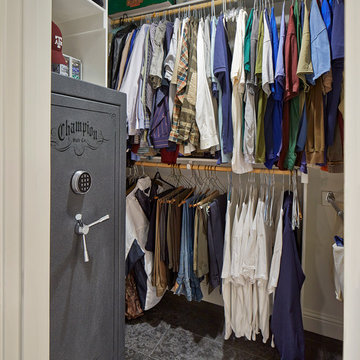
Redesigned walk in Dallas closet with gun safe.
Cette image montre un dressing et rangement traditionnel avec un sol en calcaire.
Cette image montre un dressing et rangement traditionnel avec un sol en calcaire.

Idée de décoration pour un très grande dressing et rangement champêtre en bois brun neutre avec un placard à porte shaker, parquet peint et un sol marron.
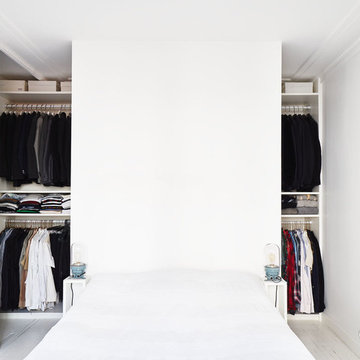
David Foessel
Inspiration pour un dressing nordique de taille moyenne pour un homme avec un placard sans porte, des portes de placard blanches et parquet peint.
Inspiration pour un dressing nordique de taille moyenne pour un homme avec un placard sans porte, des portes de placard blanches et parquet peint.

"When I first visited the client's house, and before seeing the space, I sat down with my clients to understand their needs. They told me they were getting ready to remodel their bathroom and master closet, and they wanted to get some ideas on how to make their closet better. The told me they wanted to figure out the closet before they did anything, so they presented their ideas to me, which included building walls in the space to create a larger master closet. I couldn't visual what they were explaining, so we went to the space. As soon as I got in the space, it was clear to me that we didn't need to build walls, we just needed to have the current closets torn out and replaced with wardrobes, create some shelving space for shoes and build an island with drawers in a bench. When I proposed that solution, they both looked at me with big smiles on their faces and said, 'That is the best idea we've heard, let's do it', then they asked me if I could design the vanity as well.
"I used 3/4" Melamine, Italian walnut, and Donatello thermofoil. The client provided their own countertops." - Leslie Klinck, Designer
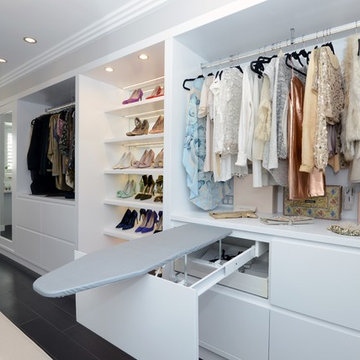
Exemple d'un grande dressing et rangement tendance pour une femme avec un placard à porte plane, des portes de placard blanches, parquet peint et un sol noir.
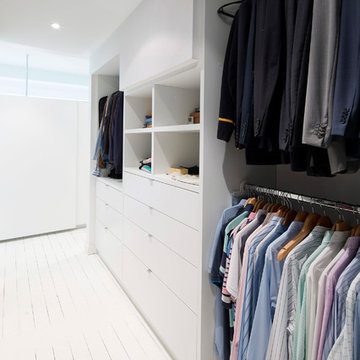
Photo : Cameron Ramsay
Inspiration pour un petit dressing design neutre avec parquet peint et des portes de placard blanches.
Inspiration pour un petit dressing design neutre avec parquet peint et des portes de placard blanches.
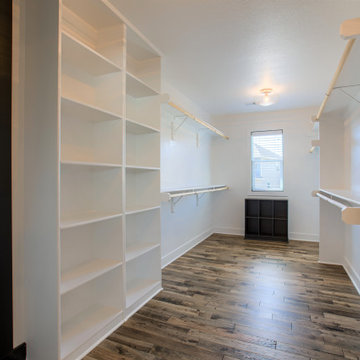
Cette image montre un grand dressing rustique neutre avec un placard à porte shaker, des portes de placard blanches, parquet peint et un sol marron.
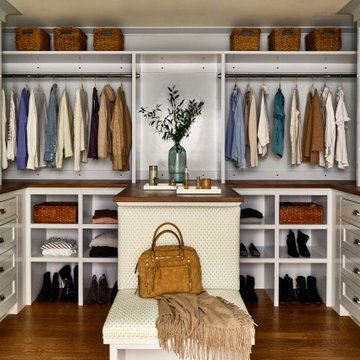
Aménagement d'un dressing et rangement campagne de taille moyenne avec parquet peint et un sol marron.
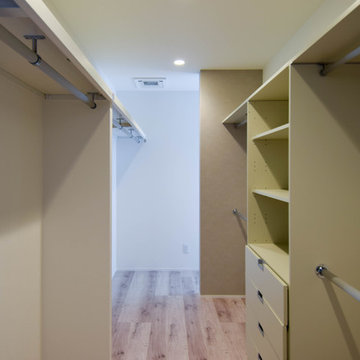
ベッドルーム奥にウォークインクローゼットがあり、スムーズに出入りできます。
Aménagement d'un grand dressing contemporain neutre avec un placard sans porte, des portes de placard blanches, parquet peint et un sol blanc.
Aménagement d'un grand dressing contemporain neutre avec un placard sans porte, des portes de placard blanches, parquet peint et un sol blanc.
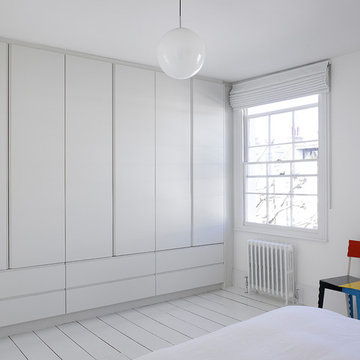
Photography by Nick Kane.
Cette photo montre un grand placard dressing tendance neutre avec un placard à porte plane, des portes de placard blanches, parquet peint et un sol blanc.
Cette photo montre un grand placard dressing tendance neutre avec un placard à porte plane, des portes de placard blanches, parquet peint et un sol blanc.
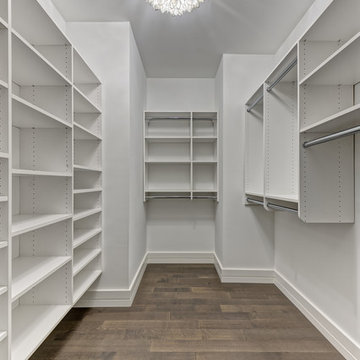
Cette image montre un dressing traditionnel de taille moyenne et neutre avec un placard à porte plane, des portes de placard blanches, parquet peint et un sol marron.
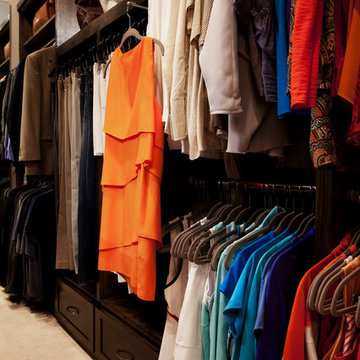
The Couture Closet
Aménagement d'un dressing classique en bois foncé de taille moyenne et neutre avec un placard à porte shaker et un sol en calcaire.
Aménagement d'un dressing classique en bois foncé de taille moyenne et neutre avec un placard à porte shaker et un sol en calcaire.
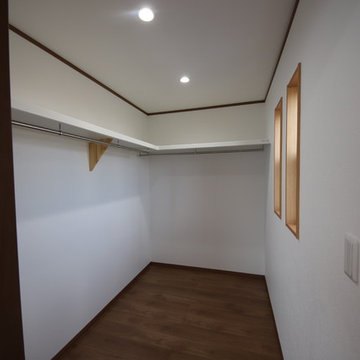
3帖のウォークインクローゼット
Inspiration pour un grand dressing minimaliste avec parquet peint et un sol marron.
Inspiration pour un grand dressing minimaliste avec parquet peint et un sol marron.
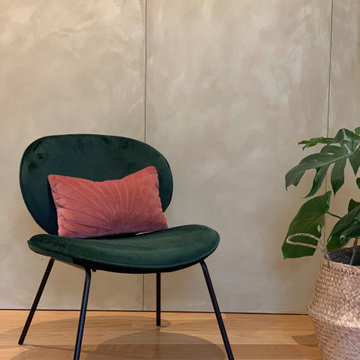
realizzazione di armadio a muro entro nicchie preesistenti con sportelli invisibili trattati con pittura materica oro
Idée de décoration pour un dressing et rangement bohème avec parquet peint.
Idée de décoration pour un dressing et rangement bohème avec parquet peint.
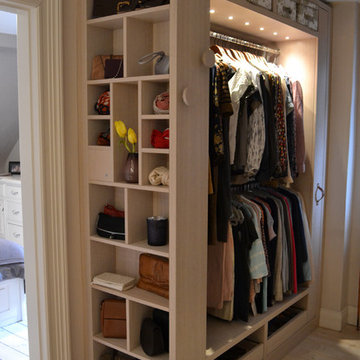
Cette image montre un dressing room traditionnel neutre avec un placard sans porte et parquet peint.
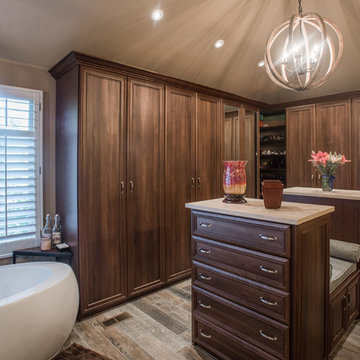
"When I first visited the client's house, and before seeing the space, I sat down with my clients to understand their needs. They told me they were getting ready to remodel their bathroom and master closet, and they wanted to get some ideas on how to make their closet better. The told me they wanted to figure out the closet before they did anything, so they presented their ideas to me, which included building walls in the space to create a larger master closet. I couldn't visual what they were explaining, so we went to the space. As soon as I got in the space, it was clear to me that we didn't need to build walls, we just needed to have the current closets torn out and replaced with wardrobes, create some shelving space for shoes and build an island with drawers in a bench. When I proposed that solution, they both looked at me with big smiles on their faces and said, 'That is the best idea we've heard, let's do it', then they asked me if I could design the vanity as well.
"I used 3/4" Melamine, Italian walnut, and Donatello thermofoil. The client provided their own countertops." - Leslie Klinck, Designer
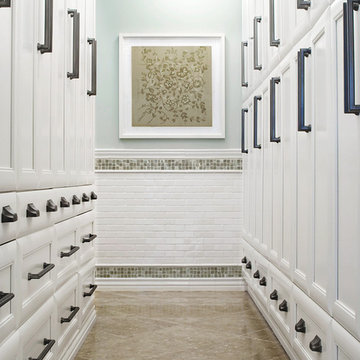
This crisp hallway to a master bath is designed for ample, closet-like storage; it incorporates its owner’s favorite color, beginning with the aqua blue ceiling and square glass tile. White trim and molding add to the space’s crisp feel, complemented by surface mount pewter lighting, pewter hardware, white cabinets and seagrass limestone flooring tile.
Idées déco de dressings et rangements avec parquet peint et un sol en calcaire
1