Idées déco de dressings et rangements avec sol en stratifié et sol en béton ciré
Trier par :
Budget
Trier par:Populaires du jour
1 - 20 sur 1 466 photos
1 sur 3
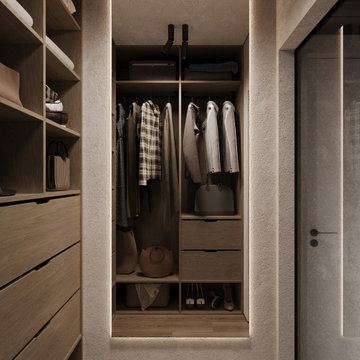
Idées déco pour un petit dressing contemporain en bois brun neutre avec un placard sans porte, sol en stratifié, un sol marron et un plafond en papier peint.

Aménagement d'une suite parental avec 2 dressings sous pente, une baignoire, climatiseurs encastrés.
Sol en stratifié et tomettes hexagonales en destructurés, ambiance contemporaine assurée !
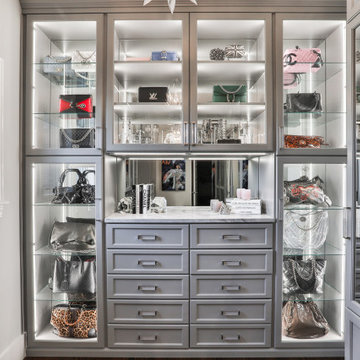
This gorgeous walk-in closet features multi double hanging sections, Glass doors, a custom jewelry drawer and LED lighting.
Exemple d'un grand dressing tendance neutre avec un placard à porte shaker, des portes de placard grises, sol en stratifié et un sol marron.
Exemple d'un grand dressing tendance neutre avec un placard à porte shaker, des portes de placard grises, sol en stratifié et un sol marron.
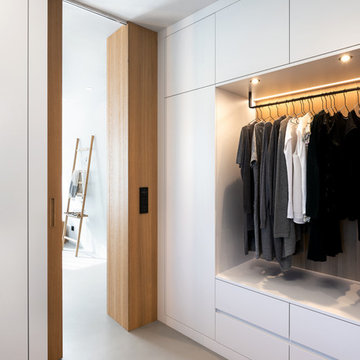
Idée de décoration pour un dressing nordique neutre avec un placard à porte plane, des portes de placard blanches, sol en béton ciré et un sol gris.
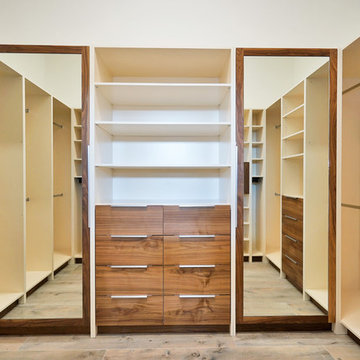
Réalisation d'un grand dressing minimaliste en bois foncé pour un homme avec un placard à porte plane, sol en stratifié et un sol marron.

The children’s closets in my client’s new home had Home Depot systems installed by the previous owner. Because those systems are pre-fab, they don’t utilize every inch of space properly. Plus, drawers did not close properly and the shelves were thin and cracking. I designed new spaces for them that maximize each area and gave them more storage. My client said all three children were so happy with their new closets that they have been keeping them neat and organized!
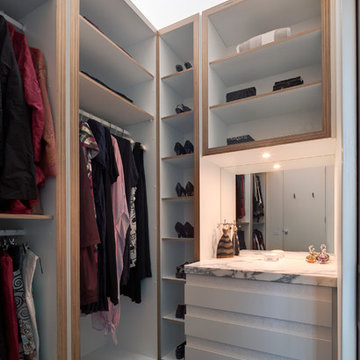
The walk in wardrobe provides ample and neatly ordered storage. Photo by Peter Bennetts
Cette photo montre un petit dressing tendance pour une femme avec un placard à porte plane, des portes de placard blanches et sol en béton ciré.
Cette photo montre un petit dressing tendance pour une femme avec un placard à porte plane, des portes de placard blanches et sol en béton ciré.
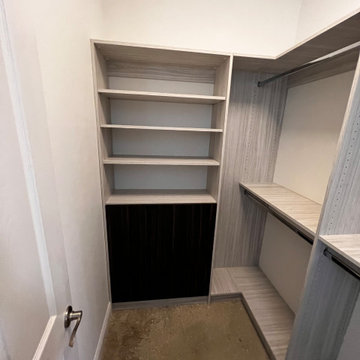
Small custom closet with drawers made out of Tafisa material.
Idée de décoration pour un petit dressing design pour un homme avec un placard à porte plane et sol en béton ciré.
Idée de décoration pour un petit dressing design pour un homme avec un placard à porte plane et sol en béton ciré.
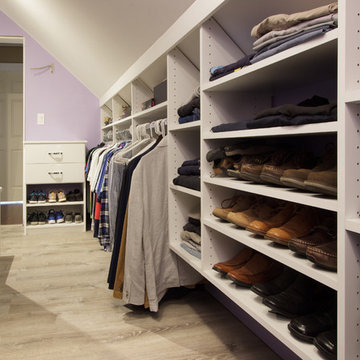
Kara Lashuay
Inspiration pour un grand dressing room traditionnel neutre avec un placard à porte plane, des portes de placard blanches, sol en stratifié et un sol beige.
Inspiration pour un grand dressing room traditionnel neutre avec un placard à porte plane, des portes de placard blanches, sol en stratifié et un sol beige.
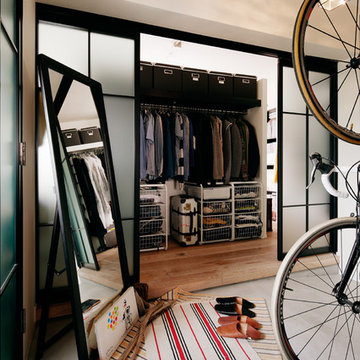
Photo Ishida Atsushi
Idées déco pour un dressing et rangement industriel avec sol en béton ciré et un sol gris.
Idées déco pour un dressing et rangement industriel avec sol en béton ciré et un sol gris.
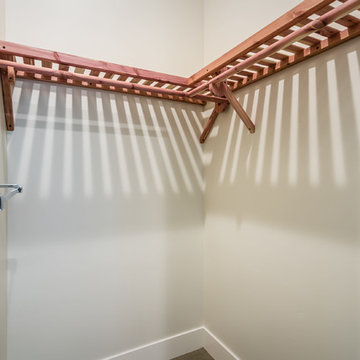
Aménagement d'un dressing moderne en bois brun de taille moyenne et neutre avec sol en béton ciré.
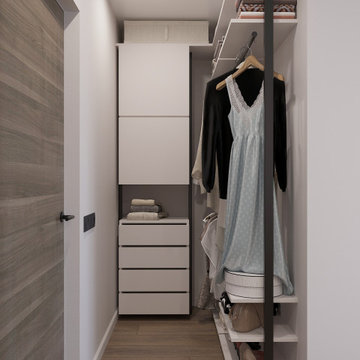
Inspiration pour un petit placard dressing design neutre avec un placard à porte plane, des portes de placard beiges, sol en stratifié et un sol marron.
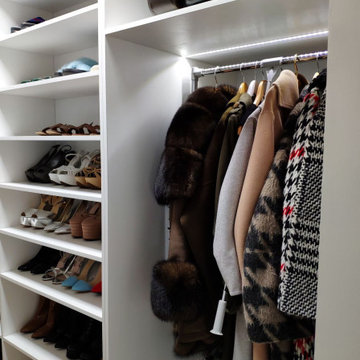
Знали, что в оформлении гардеробной тоже бывают провалы?
Неудачи преследуют нас везде, даже в неправильной расстановке стеллажей или шкафа для одежды.
И, чтобы помочь вам не совершать ошибки в организации комнаты я составил список самых распространенных:
Ошибка 1. Применять только горизонтальное зонирование. Для гардеробной это категорически не годится. Тут важно использовать каждый кубический сантиметр, даже если чтобы достать до него нужно становиться на табуретку.
Ошибка 2. Не делить пространство комнаты на зоны. А ведь их должно быть 3: верхняя, средняя и нижняя. На верхнюю нужно класть сезонные вещи, чемоданы и сумки, средняя и нижняя зона для повседневных вещей.
Ошибка 3. Не учитывать индивидуальные потребности. Если хотите поставить в гардеробной туалетный столик, комод или большое зеркало с подсветкой, так и делайте. Не смотрите на стандарты оформления.
Ошибка 4. Не устанавливать вентиляцию. Это же ваши любимые вещи, брендовые сумки и туфли, рубашки от кутюр. Вы же не хотите, чтобы им было душно? Шучу! В помещение, где нет окон, всегда повышается уровень влажности. А приток свежего воздуха просто необходим, чтобы вещи не портились, не появлялся грибок и плесень.
Ошибка 5. Не устанавливать зеркало. Как же вы будете примерять свою любимую одежду, не глядя на себя? Зеркало — это такая же необходимость, как шкафчики для обуви и стеллажи.
Ошибка 6. Не делать отдельные стеллажи для обуви или не прятать ее в специальные обувные ящики. Все должно быть функционально, практично и максимально задействовано.
Оформляя гардеробную, не опирайтесь на фантазию, включите здравый смысл. Если это возможно. Если нет, используйте мои рекомендации, именно для этого я их и пишу!
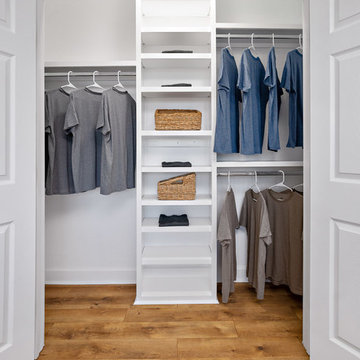
Built in adjustable shelving helping to maximize the space
Inspiration pour un placard dressing traditionnel de taille moyenne et neutre avec sol en stratifié, un sol marron, un placard sans porte et des portes de placard blanches.
Inspiration pour un placard dressing traditionnel de taille moyenne et neutre avec sol en stratifié, un sol marron, un placard sans porte et des portes de placard blanches.
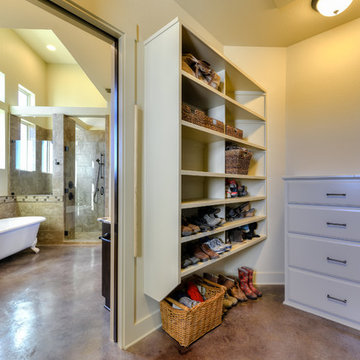
Photography By: Siggi Ragnar
Cette image montre un grand dressing méditerranéen neutre avec un placard à porte plane, des portes de placard beiges et sol en béton ciré.
Cette image montre un grand dressing méditerranéen neutre avec un placard à porte plane, des portes de placard beiges et sol en béton ciré.
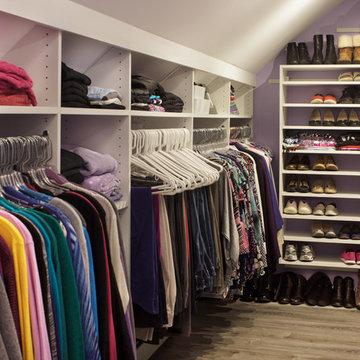
Originally, this was an open space with sharply sloped ceilings which drastically diminished usable space. Sloped ceilings and angled walls present a challenge, but innovative design solutions have the power to transform an awkward space into an organizational powerhouse.
Kara Lashuay
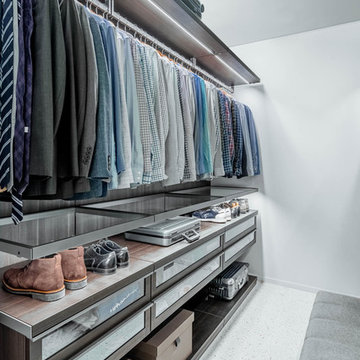
Poliform Closet
Exemple d'un grand dressing moderne en bois foncé pour un homme avec un placard à porte vitrée, sol en stratifié et un sol blanc.
Exemple d'un grand dressing moderne en bois foncé pour un homme avec un placard à porte vitrée, sol en stratifié et un sol blanc.
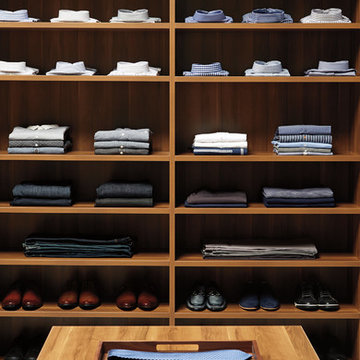
TCS Closets
Master closet in Chestnut with Shaker-front drawers and solid doors, oil-rubbed bronze hardware, integrated lighting and customizable island.
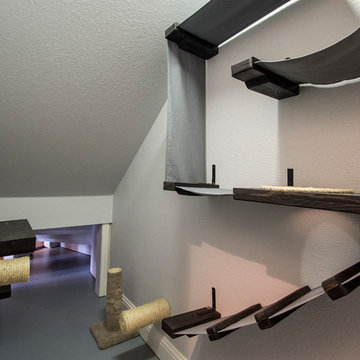
When these homeowners called us, they wanted to remodel their kitchen. When we arrived for our initial consultation, their water heater had just broken and was flooding their home! We took their kitchen from the 1990s to a modern beautiful space. Many transformations took place here as we removed a staircase to close in a loft area that we turned into a sound insulated music room. A cat playroom was created under the main staircase with 3 entries and secondary baths were updated. Design by: Hatfield Builders & Remodelers | Photography by: Versatile Imaging

We built 24" deep boxes to really showcase the beauty of this walk-in closet. Taller hanging was installed for longer jackets and dusters, and short hanging for scarves. Custom-designed jewelry trays were added. Valet rods were mounted to help organize outfits and simplify packing for trips. A pair of antique benches makes the space inviting.
Idées déco de dressings et rangements avec sol en stratifié et sol en béton ciré
1