Idées déco de dressings et rangements avec sol en béton ciré
Trier par :
Budget
Trier par:Populaires du jour
121 - 140 sur 531 photos
1 sur 2
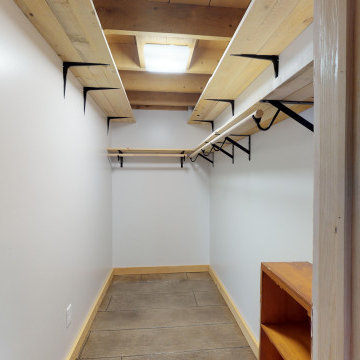
Master Walk-in Closet. Great use of space and lots of storage.
Cette photo montre un dressing nature de taille moyenne et neutre avec sol en béton ciré et un sol marron.
Cette photo montre un dressing nature de taille moyenne et neutre avec sol en béton ciré et un sol marron.
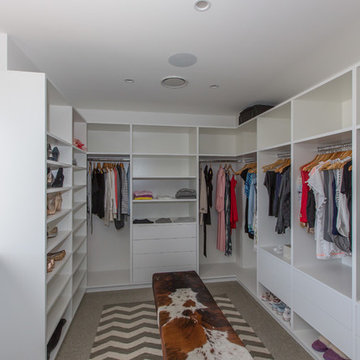
Idée de décoration pour un grand dressing design neutre avec un placard sans porte, des portes de placard blanches et sol en béton ciré.
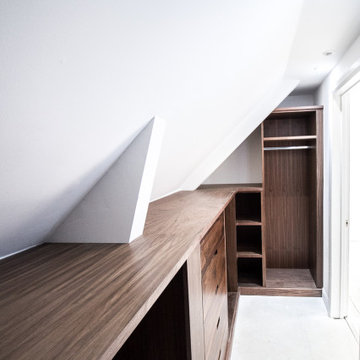
Aménagement d'un dressing classique en bois foncé de taille moyenne et neutre avec un placard à porte plane, sol en béton ciré, un sol gris et un plafond voûté.
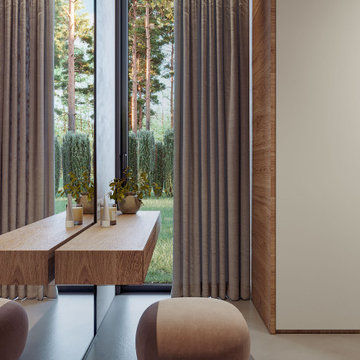
Макияжный стол в гардеробной.
Idée de décoration pour un grand dressing design neutre avec un placard à porte plane, des portes de placard blanches, sol en béton ciré et un sol gris.
Idée de décoration pour un grand dressing design neutre avec un placard à porte plane, des portes de placard blanches, sol en béton ciré et un sol gris.
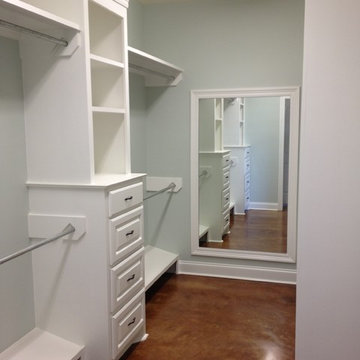
Cette photo montre un grand dressing neutre avec des portes de placard blanches et sol en béton ciré.
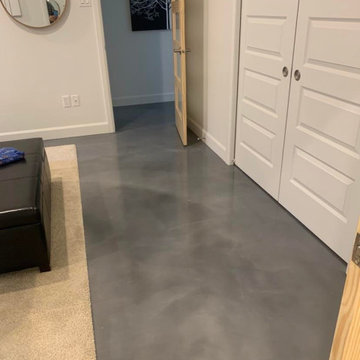
Bois, béton et couleur neutre... Connaissez-vous l'expression Less is More ?
Cet espace la résume très bien, des matériaux nobles de qualité qui font toute la beauté du décor. Et un prime un jolie plancher d'époxy couleur Light Silver avec un enduit de protection au fini mat !
-----------------------------------
Wood, concrete and neutral color... Do you know the expression Less is More?
This space sums it up very well, noble materials of quality that make all the beauty of the decor. And as a bonus, a beautiful epoxy floor in Light Silver with a protective coating in a matte finish!

After the second fallout of the Delta Variant amidst the COVID-19 Pandemic in mid 2021, our team working from home, and our client in quarantine, SDA Architects conceived Japandi Home.
The initial brief for the renovation of this pool house was for its interior to have an "immediate sense of serenity" that roused the feeling of being peaceful. Influenced by loneliness and angst during quarantine, SDA Architects explored themes of escapism and empathy which led to a “Japandi” style concept design – the nexus between “Scandinavian functionality” and “Japanese rustic minimalism” to invoke feelings of “art, nature and simplicity.” This merging of styles forms the perfect amalgamation of both function and form, centred on clean lines, bright spaces and light colours.
Grounded by its emotional weight, poetic lyricism, and relaxed atmosphere; Japandi Home aesthetics focus on simplicity, natural elements, and comfort; minimalism that is both aesthetically pleasing yet highly functional.
Japandi Home places special emphasis on sustainability through use of raw furnishings and a rejection of the one-time-use culture we have embraced for numerous decades. A plethora of natural materials, muted colours, clean lines and minimal, yet-well-curated furnishings have been employed to showcase beautiful craftsmanship – quality handmade pieces over quantitative throwaway items.
A neutral colour palette compliments the soft and hard furnishings within, allowing the timeless pieces to breath and speak for themselves. These calming, tranquil and peaceful colours have been chosen so when accent colours are incorporated, they are done so in a meaningful yet subtle way. Japandi home isn’t sparse – it’s intentional.
The integrated storage throughout – from the kitchen, to dining buffet, linen cupboard, window seat, entertainment unit, bed ensemble and walk-in wardrobe are key to reducing clutter and maintaining the zen-like sense of calm created by these clean lines and open spaces.
The Scandinavian concept of “hygge” refers to the idea that ones home is your cosy sanctuary. Similarly, this ideology has been fused with the Japanese notion of “wabi-sabi”; the idea that there is beauty in imperfection. Hence, the marriage of these design styles is both founded on minimalism and comfort; easy-going yet sophisticated. Conversely, whilst Japanese styles can be considered “sleek” and Scandinavian, “rustic”, the richness of the Japanese neutral colour palette aids in preventing the stark, crisp palette of Scandinavian styles from feeling cold and clinical.
Japandi Home’s introspective essence can ultimately be considered quite timely for the pandemic and was the quintessential lockdown project our team needed.
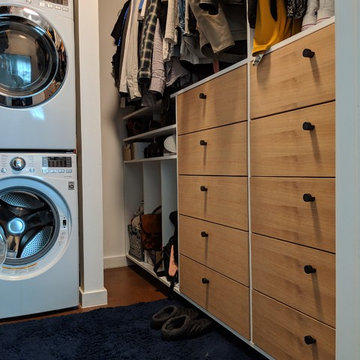
Cette image montre un petit dressing minimaliste en bois clair neutre avec un placard à porte plane, sol en béton ciré et un sol marron.
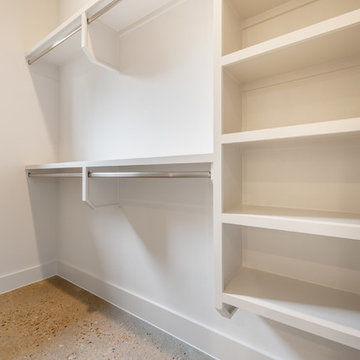
Réalisation d'un dressing vintage de taille moyenne et neutre avec un placard sans porte, des portes de placard blanches, sol en béton ciré et un sol beige.
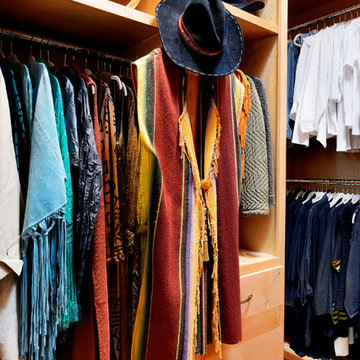
We built 24" deep boxes to really showcase the beauty of this walk-in closet. Taller hanging was installed for longer jackets and dusters, and short hanging for scarves. Custom-designed jewelry trays were added. Valet rods were mounted to help organize outfits and simplify packing for trips. A pair of antique benches makes the space inviting.
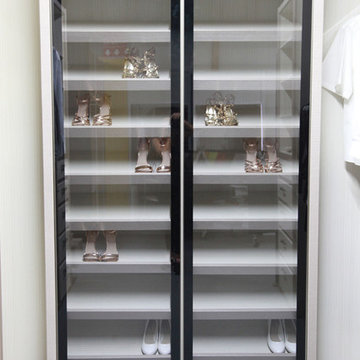
Idée de décoration pour un grand dressing design en bois clair neutre avec un placard à porte vitrée, sol en béton ciré et un sol gris.
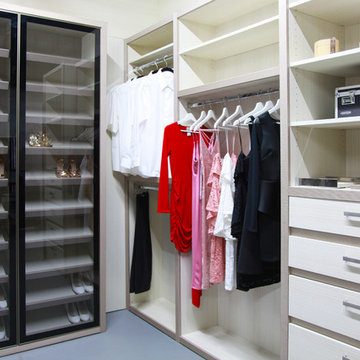
Inspiration pour un grand dressing design en bois clair neutre avec un placard à porte vitrée, sol en béton ciré et un sol gris.
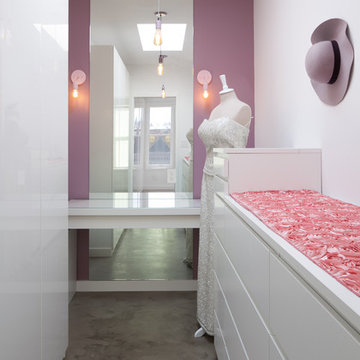
Morgan Howarth
Idée de décoration pour un dressing bohème de taille moyenne pour une femme avec un placard à porte plane, des portes de placard blanches et sol en béton ciré.
Idée de décoration pour un dressing bohème de taille moyenne pour une femme avec un placard à porte plane, des portes de placard blanches et sol en béton ciré.
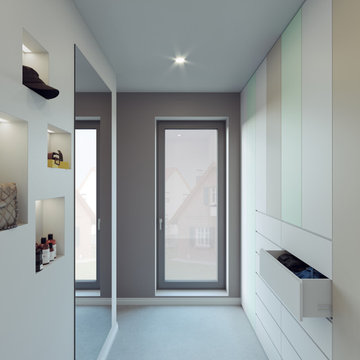
Réalisation d'un dressing room design de taille moyenne et neutre avec un placard à porte plane, des portes de placard blanches, sol en béton ciré et un sol gris.
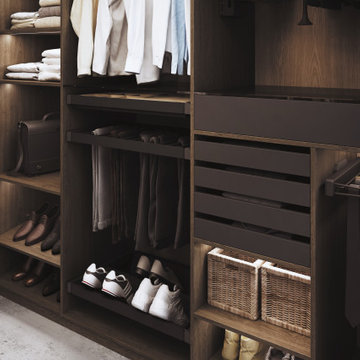
Inspiration pour un dressing room design en bois foncé de taille moyenne avec un placard sans porte, sol en béton ciré et un sol gris.
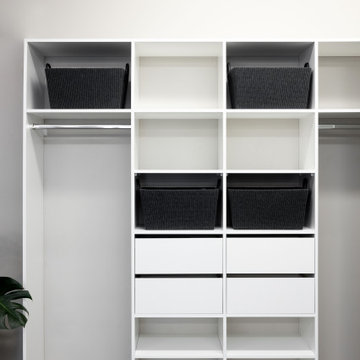
Idée de décoration pour une armoire encastrée minimaliste neutre avec un placard sans porte, des portes de placard blanches, sol en béton ciré et un sol gris.
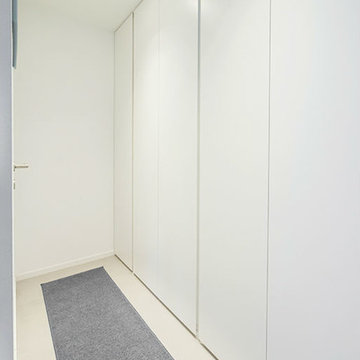
Cette photo montre un placard dressing moderne de taille moyenne et neutre avec des portes de placard blanches, sol en béton ciré et un sol gris.
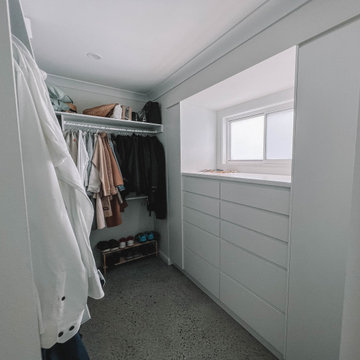
After the second fallout of the Delta Variant amidst the COVID-19 Pandemic in mid 2021, our team working from home, and our client in quarantine, SDA Architects conceived Japandi Home.
The initial brief for the renovation of this pool house was for its interior to have an "immediate sense of serenity" that roused the feeling of being peaceful. Influenced by loneliness and angst during quarantine, SDA Architects explored themes of escapism and empathy which led to a “Japandi” style concept design – the nexus between “Scandinavian functionality” and “Japanese rustic minimalism” to invoke feelings of “art, nature and simplicity.” This merging of styles forms the perfect amalgamation of both function and form, centred on clean lines, bright spaces and light colours.
Grounded by its emotional weight, poetic lyricism, and relaxed atmosphere; Japandi Home aesthetics focus on simplicity, natural elements, and comfort; minimalism that is both aesthetically pleasing yet highly functional.
Japandi Home places special emphasis on sustainability through use of raw furnishings and a rejection of the one-time-use culture we have embraced for numerous decades. A plethora of natural materials, muted colours, clean lines and minimal, yet-well-curated furnishings have been employed to showcase beautiful craftsmanship – quality handmade pieces over quantitative throwaway items.
A neutral colour palette compliments the soft and hard furnishings within, allowing the timeless pieces to breath and speak for themselves. These calming, tranquil and peaceful colours have been chosen so when accent colours are incorporated, they are done so in a meaningful yet subtle way. Japandi home isn’t sparse – it’s intentional.
The integrated storage throughout – from the kitchen, to dining buffet, linen cupboard, window seat, entertainment unit, bed ensemble and walk-in wardrobe are key to reducing clutter and maintaining the zen-like sense of calm created by these clean lines and open spaces.
The Scandinavian concept of “hygge” refers to the idea that ones home is your cosy sanctuary. Similarly, this ideology has been fused with the Japanese notion of “wabi-sabi”; the idea that there is beauty in imperfection. Hence, the marriage of these design styles is both founded on minimalism and comfort; easy-going yet sophisticated. Conversely, whilst Japanese styles can be considered “sleek” and Scandinavian, “rustic”, the richness of the Japanese neutral colour palette aids in preventing the stark, crisp palette of Scandinavian styles from feeling cold and clinical.
Japandi Home’s introspective essence can ultimately be considered quite timely for the pandemic and was the quintessential lockdown project our team needed.
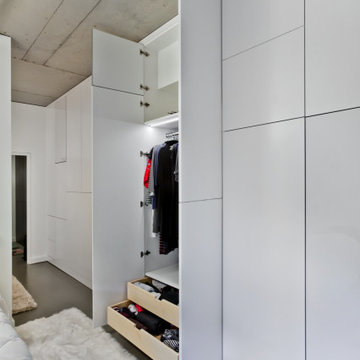
Master Suite, dressing room, and closet all in one room.
closets are a combination of matte and gloss doors and sizes.
Idée de décoration pour un grand placard dressing neutre avec sol en béton ciré, un placard à porte plane et des portes de placard blanches.
Idée de décoration pour un grand placard dressing neutre avec sol en béton ciré, un placard à porte plane et des portes de placard blanches.
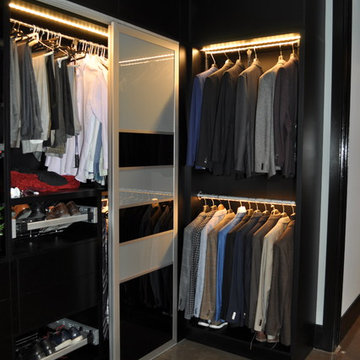
VLADIMIR BESEVIC
Idées déco pour un petit dressing room moderne pour un homme avec un placard à porte plane, des portes de placard noires, sol en béton ciré et un sol gris.
Idées déco pour un petit dressing room moderne pour un homme avec un placard à porte plane, des portes de placard noires, sol en béton ciré et un sol gris.
Idées déco de dressings et rangements avec sol en béton ciré
7