Idées déco de dressings et rangements avec un sol en contreplaqué et sol en stratifié
Trier par :
Budget
Trier par:Populaires du jour
1 - 20 sur 1 191 photos
1 sur 3
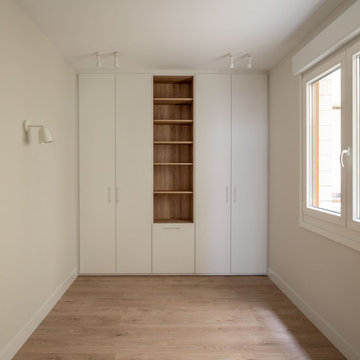
Idées déco pour une petite armoire encastrée classique neutre avec un placard à porte plane, des portes de placard blanches et sol en stratifié.
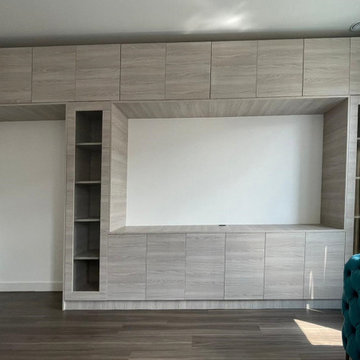
Bespoke Fitted Storage area with glass door. To order, call now at 0203 397 8387 & Book Your Free No-obligation Home Design Visit.
Idée de décoration pour un petit placard dressing minimaliste avec un placard à porte plane, des portes de placard grises et un sol en contreplaqué.
Idée de décoration pour un petit placard dressing minimaliste avec un placard à porte plane, des portes de placard grises et un sol en contreplaqué.
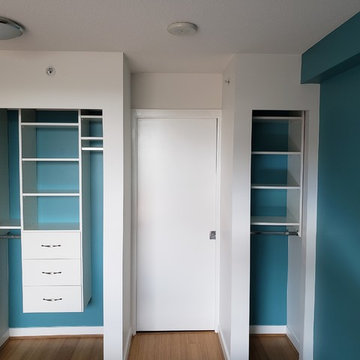
Medium unit featuring three essential elements ; drawers , shelves and hanging space
Réalisation d'un petit placard dressing minimaliste neutre avec un placard à porte plane, des portes de placard blanches, sol en stratifié et un sol marron.
Réalisation d'un petit placard dressing minimaliste neutre avec un placard à porte plane, des portes de placard blanches, sol en stratifié et un sol marron.
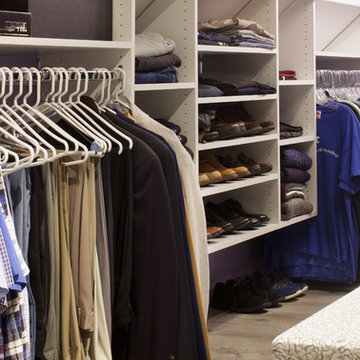
Originally, this was an open space with sharply sloped ceilings which drastically diminished usable space. Sloped ceilings and angled walls present a challenge, but innovative design solutions have the power to transform an awkward space into an organizational powerhouse.
Kara Lashuay
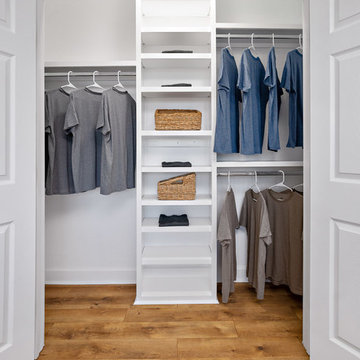
Built in adjustable shelving helping to maximize the space
Inspiration pour un placard dressing traditionnel de taille moyenne et neutre avec sol en stratifié, un sol marron, un placard sans porte et des portes de placard blanches.
Inspiration pour un placard dressing traditionnel de taille moyenne et neutre avec sol en stratifié, un sol marron, un placard sans porte et des portes de placard blanches.
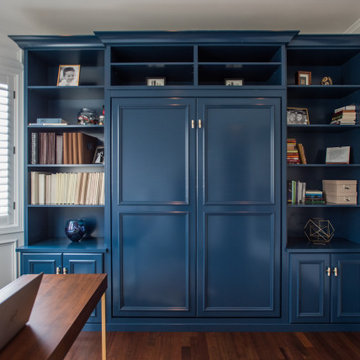
A custom blue painted wall bed with cabinets and shelving makes this multipurpose room fully functional. Every detail in this beautiful unit was designed and executed perfectly. The beauty is surely in the details with this gorgeous unit. The panels and crown molding were custom cut to work around the rooms existing wall panels.
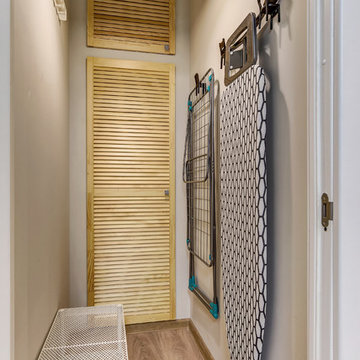
Фотограф-Алексей Торозеров
Réalisation d'un dressing design avec sol en stratifié et un sol marron.
Réalisation d'un dressing design avec sol en stratifié et un sol marron.
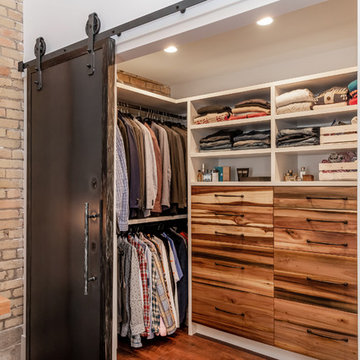
D&M Images
Cette image montre un dressing urbain en bois brun neutre avec un placard à porte plane, sol en stratifié et un sol marron.
Cette image montre un dressing urbain en bois brun neutre avec un placard à porte plane, sol en stratifié et un sol marron.
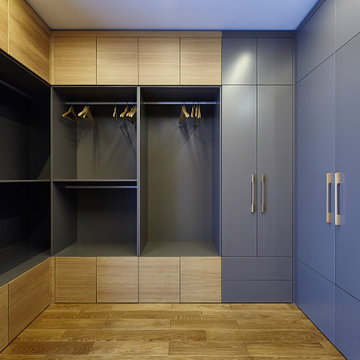
Визуальная лаконичность фасадов, простота в уборке, чёткость линий — вот только некоторые преимущества шкафов без ручек.
Cette image montre un grand dressing design en bois brun neutre avec sol en stratifié, un sol beige et un placard à porte plane.
Cette image montre un grand dressing design en bois brun neutre avec sol en stratifié, un sol beige et un placard à porte plane.
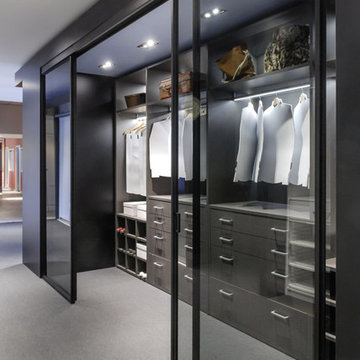
Материал исполнения: мебельная плита Egger, Дуб Гладстоун
Idées déco pour un grand dressing contemporain neutre avec sol en stratifié et un sol gris.
Idées déco pour un grand dressing contemporain neutre avec sol en stratifié et un sol gris.
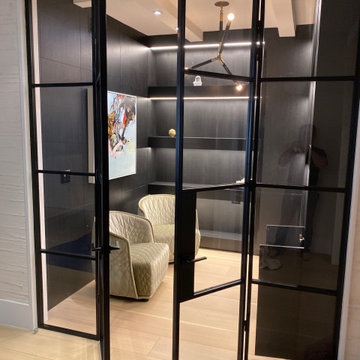
Steel & glass door -French door,with Baldwin pull,starphire ultra clear tempered glass ,blackening -patina finish with clear coat
Réalisation d'un grande dressing et rangement minimaliste avec sol en stratifié.
Réalisation d'un grande dressing et rangement minimaliste avec sol en stratifié.
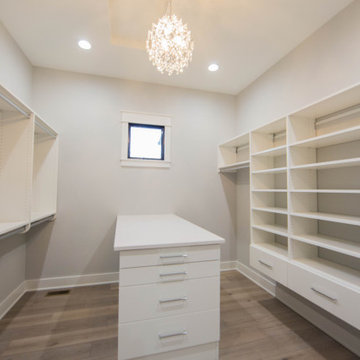
Custom cabinetry and shelving provide ample storage in the master closet.
Cette photo montre un grand dressing chic neutre avec un placard à porte plane, des portes de placard blanches, sol en stratifié et un sol marron.
Cette photo montre un grand dressing chic neutre avec un placard à porte plane, des portes de placard blanches, sol en stratifié et un sol marron.
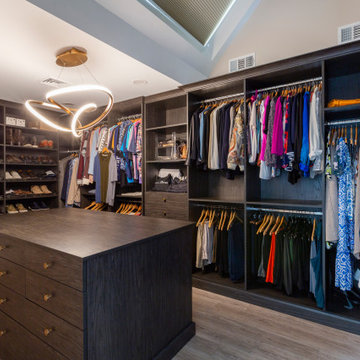
A brand new walk-in closet for this luxurious master suite, complete with washer/dryer and hanging.
Aménagement d'un grand dressing contemporain en bois foncé neutre avec un placard à porte plane, sol en stratifié et un sol multicolore.
Aménagement d'un grand dressing contemporain en bois foncé neutre avec un placard à porte plane, sol en stratifié et un sol multicolore.
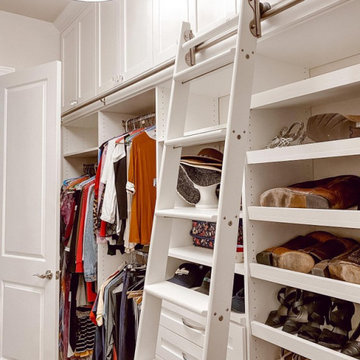
Take advantage of all the space you have in your home. Design your closet to have lots of hanging space, loads of drawers, and plenty of shelves for shoes and decor! ⠀
Designer @priscilla_closetfactoryhtx not only designed a space that utilized her client's whole space but one that also looks gorgeous!
"My client had the perfect sized closet to fit this beautiful library ladder? This is a great way to get to those upper cabinets, and not to mention the overall aesthetic it adds to the design ?? "
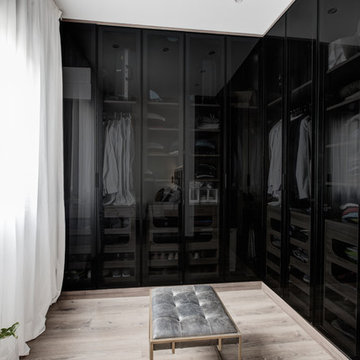
oovivoo, fotografoADP, Nacho Useros
Cette photo montre un dressing room industriel de taille moyenne pour un homme avec un placard à porte vitrée, des portes de placard noires, sol en stratifié et un sol marron.
Cette photo montre un dressing room industriel de taille moyenne pour un homme avec un placard à porte vitrée, des portes de placard noires, sol en stratifié et un sol marron.
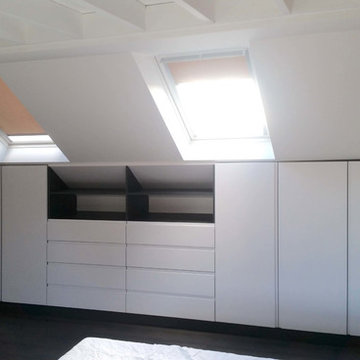
Our homes often have plenty of space in the attic that can be optimized to save lots of space in the room.
Exemple d'un dressing et rangement moderne de taille moyenne avec des portes de placard blanches, sol en stratifié et un sol noir.
Exemple d'un dressing et rangement moderne de taille moyenne avec des portes de placard blanches, sol en stratifié et un sol noir.
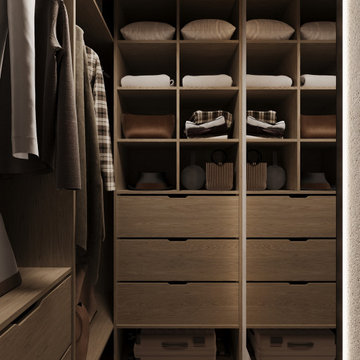
Cette photo montre un petit dressing tendance en bois brun neutre avec un placard sans porte, sol en stratifié, un sol marron et un plafond en papier peint.
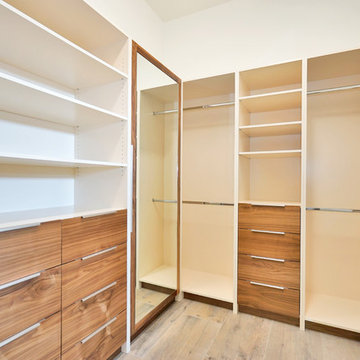
Cette photo montre un grand dressing moderne en bois foncé pour un homme avec un placard à porte plane, sol en stratifié et un sol marron.
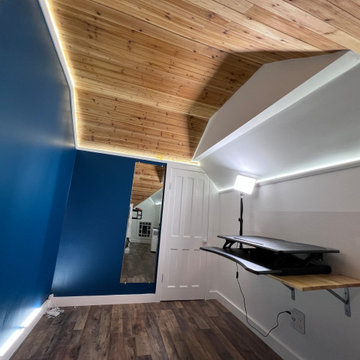
Conversion from a bare attic to walk-in closet/office
Cette image montre un grand dressing design neutre avec un placard sans porte, des portes de placard blanches, sol en stratifié, un sol marron et un plafond voûté.
Cette image montre un grand dressing design neutre avec un placard sans porte, des portes de placard blanches, sol en stratifié, un sol marron et un plafond voûté.
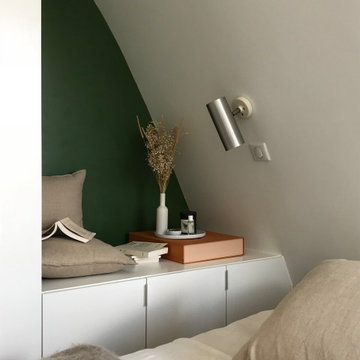
Cette image montre un placard dressing design de taille moyenne et neutre avec un placard à porte affleurante, des portes de placard blanches et sol en stratifié.
Idées déco de dressings et rangements avec un sol en contreplaqué et sol en stratifié
1