Idées déco de dressings et rangements avec sol en stratifié
Trier par:Populaires du jour
61 - 80 sur 935 photos
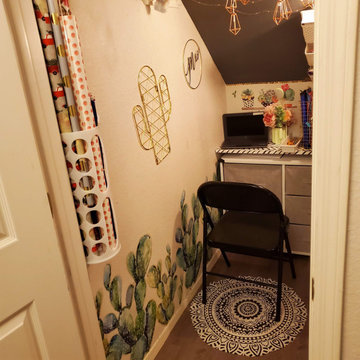
Idée de décoration pour un petit dressing room ethnique neutre avec sol en stratifié, un sol gris et un plafond en bois.
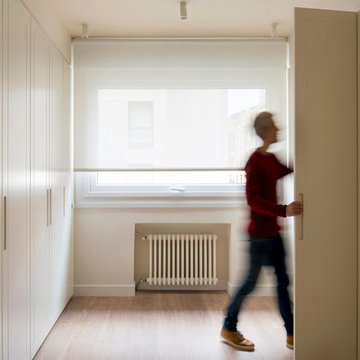
Proyecto de decoración, dirección y ejecución de obra: Sube Interiorismo www.subeinteriorismo.com
Fotografía Erlantz Biderbost
Inspiration pour un très grand dressing nordique neutre avec un placard à porte plane, des portes de placard blanches, sol en stratifié et un sol marron.
Inspiration pour un très grand dressing nordique neutre avec un placard à porte plane, des portes de placard blanches, sol en stratifié et un sol marron.
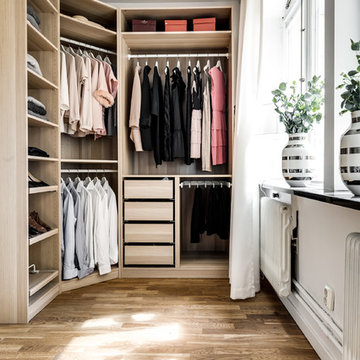
Henrik Nero
Aménagement d'un dressing contemporain en bois clair pour une femme avec sol en stratifié, un sol beige et des rideaux.
Aménagement d'un dressing contemporain en bois clair pour une femme avec sol en stratifié, un sol beige et des rideaux.
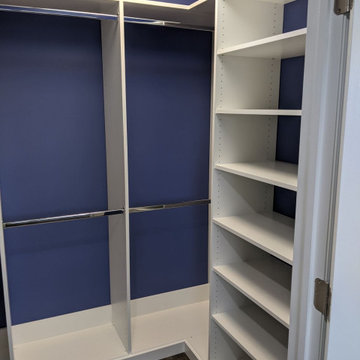
Réalisation d'un dressing tradition de taille moyenne avec un placard à porte plane, des portes de placard blanches, sol en stratifié et un sol gris.
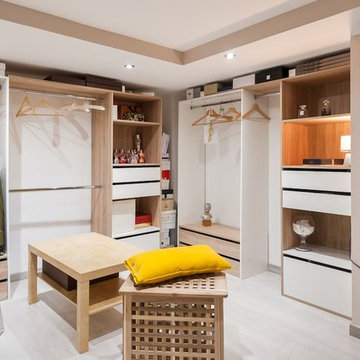
Dressing attenant à la suite parentale. Ouvrage sur mesure. Un rêve de femme.
Cette photo montre un grand dressing tendance en bois clair neutre avec un placard sans porte, sol en stratifié et un sol beige.
Cette photo montre un grand dressing tendance en bois clair neutre avec un placard sans porte, sol en stratifié et un sol beige.
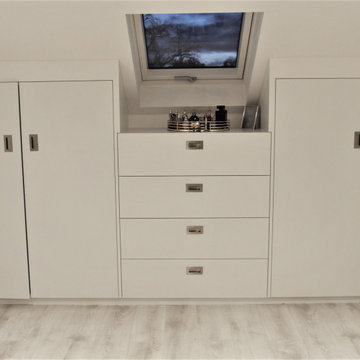
Bespoke cupboards made to utilise the space in the eaves
Inspiration pour une armoire encastrée design de taille moyenne avec des portes de placard blanches, sol en stratifié et un sol blanc.
Inspiration pour une armoire encastrée design de taille moyenne avec des portes de placard blanches, sol en stratifié et un sol blanc.
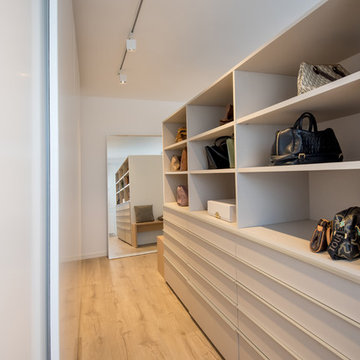
Kris Moya Estudio
Réalisation d'un dressing design de taille moyenne et neutre avec un placard à porte plane, des portes de placard blanches, sol en stratifié et un sol marron.
Réalisation d'un dressing design de taille moyenne et neutre avec un placard à porte plane, des portes de placard blanches, sol en stratifié et un sol marron.
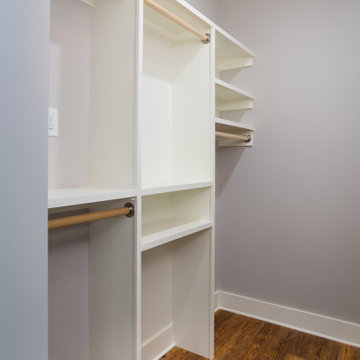
Cette photo montre un placard dressing chic de taille moyenne et neutre avec un placard sans porte, des portes de placard blanches, sol en stratifié et un sol marron.
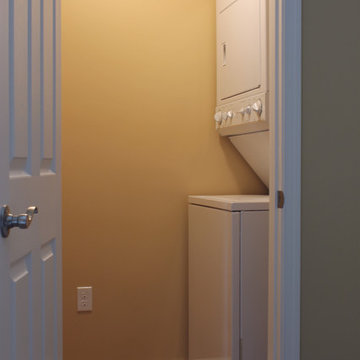
This bedroom and full bathroom are part of an adventuresome project my wife and I embarked upon to create a complete apartment in the basement of our townhouse. We designed a floor plan that creatively and efficiently used all of the 385-square-foot-space, without sacrificing beauty, comfort or function – and all without breaking the bank! To maximize our budget, we did the work ourselves and added everything from thrift store finds to DIY wall art to bring it all together.
No need to share a laundry in this apartment. In fact, no need to own a laundry basket since the washer/dryer is right in the clothes closet! We found this stacked unit on craigslist for $200.
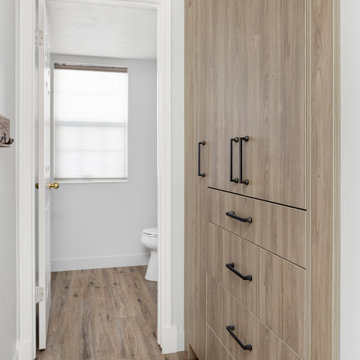
Modern mountain hallway storage pantry for food and storage items. laminate wood flooring, flat black pulls.
Réalisation d'un petit placard dressing tradition en bois clair neutre avec un placard à porte plane, sol en stratifié et un sol marron.
Réalisation d'un petit placard dressing tradition en bois clair neutre avec un placard à porte plane, sol en stratifié et un sol marron.
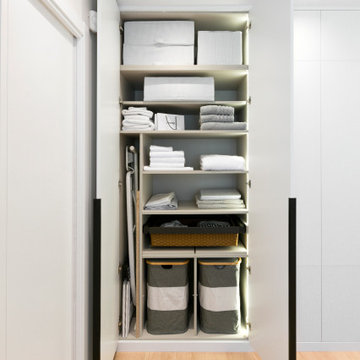
Mantener el orden en la casa, parte por un buen diseño y distribución de armarios.
En este caso, la vivienda estaba muy dotada de almacenaje, por lo que nos permitimos disponer de espacios tan únicos como zona de plancha y ropa blanca.
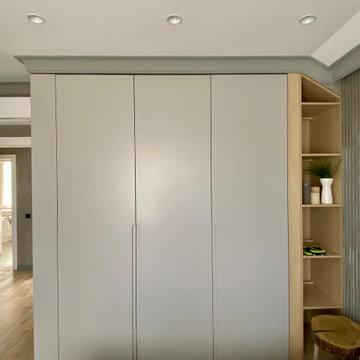
Built-in wardrobes are brilliant way to tackle bedroom clutter. When you wish to maximize space a great solution can be a floor-to-ceiling or wall-to-wall built-in wardrobe, you can save precious centimeters and make your bedroom look modern. For a completely stunning look paint walls the same color as your wardrobe.
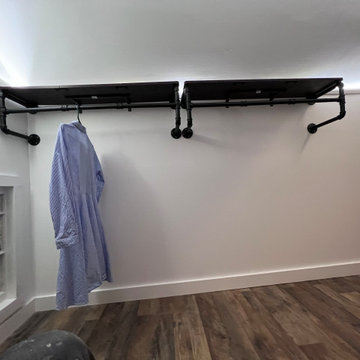
Conversion from a bare attic to walk-in closet/office
Aménagement d'un grand dressing contemporain neutre avec un placard sans porte, des portes de placard blanches, sol en stratifié, un sol marron et un plafond voûté.
Aménagement d'un grand dressing contemporain neutre avec un placard sans porte, des portes de placard blanches, sol en stratifié, un sol marron et un plafond voûté.
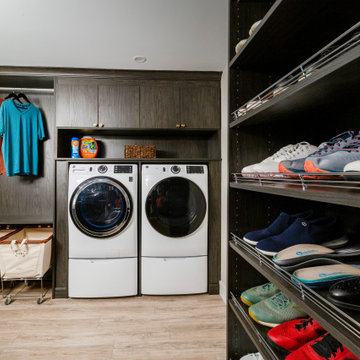
A brand new walk-in closet for this luxurious master suite, complete with washer/dryer and hanging.
Idée de décoration pour un grand dressing design en bois foncé neutre avec un placard à porte plane, sol en stratifié et un sol multicolore.
Idée de décoration pour un grand dressing design en bois foncé neutre avec un placard à porte plane, sol en stratifié et un sol multicolore.
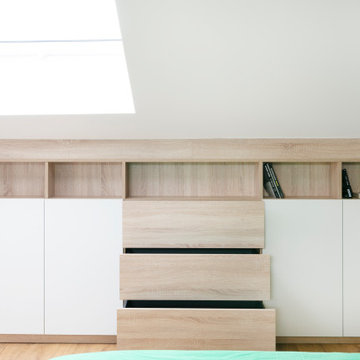
Aménagement d'une suite parental avec 2 dressings sous pente, une baignoire, climatiseurs encastrés.
Sol en stratifié et tomettes hexagonales en destructurés, ambiance contemporaine assurée !
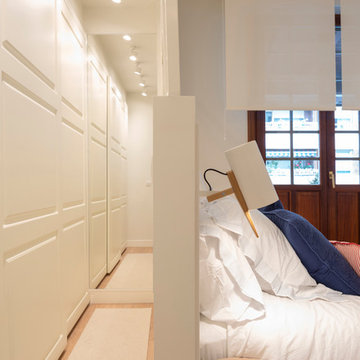
Proyecto, dirección y ejecución de obra de reforma integral de vivienda: Sube Interiorismo, Bilbao.
Estilismo: Sube Interiorismo, Bilbao. www.subeinteriorismo.com
Fotografía: Erlantz Biderbost
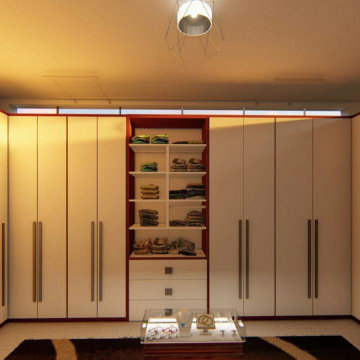
new modern residence / Ato Tekele residence / አቶ ተክሌ መኖሪያ ቤት።
ላኮመልዛ / lacomelza Themes.
Cette photo montre un dressing et rangement moderne de taille moyenne avec sol en stratifié.
Cette photo montre un dressing et rangement moderne de taille moyenne avec sol en stratifié.
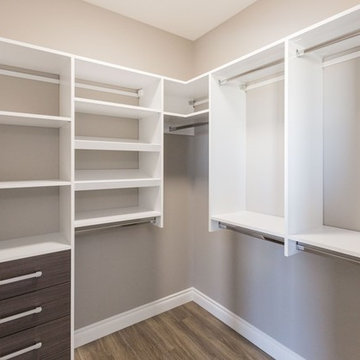
Cette photo montre un petit dressing chic en bois brun neutre avec un placard à porte plane et sol en stratifié.
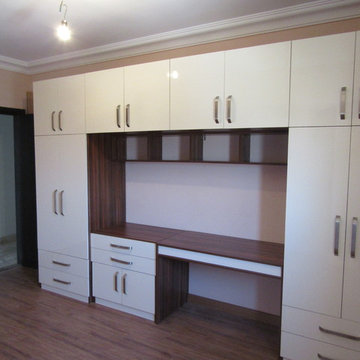
Closet For Kids bedroom with hidden dresser - place for TV- Shoes place-open shelves for books - upper storage area for travel cases and blankets -
we can call it ......ALL IN ONE CLOSET
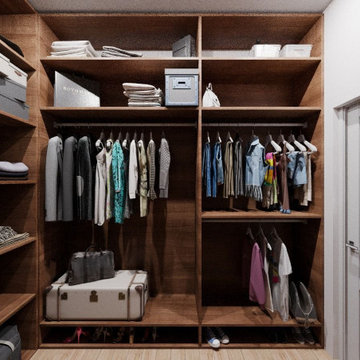
Гардеробная комната в загородном доме
Cette photo montre un dressing tendance en bois brun de taille moyenne et neutre avec un placard sans porte, sol en stratifié et un sol beige.
Cette photo montre un dressing tendance en bois brun de taille moyenne et neutre avec un placard sans porte, sol en stratifié et un sol beige.
Idées déco de dressings et rangements avec sol en stratifié
4