Idées déco de dressings et rangements avec un placard à porte affleurante
Trier par :
Budget
Trier par:Populaires du jour
101 - 120 sur 1 483 photos
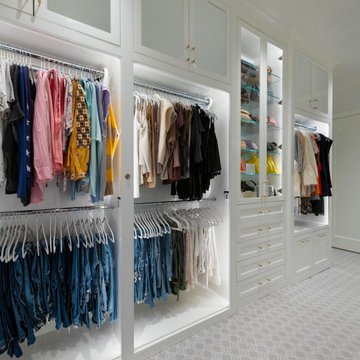
This long, narrow closet is bright, airy with extra storage, wardrobe pull downs and a shoe carousel. Mirrored upper cabinets go to the 10 foot ceiling.
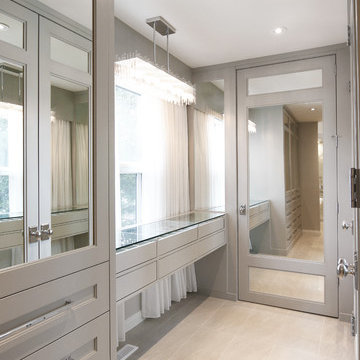
Exemple d'un grand dressing tendance neutre avec un placard à porte affleurante, des portes de placard grises, un sol en carrelage de porcelaine et un sol beige.
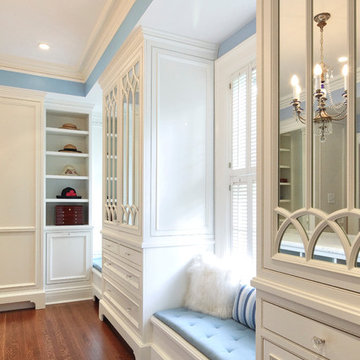
Luxurious dressing room with custon mirrored cabinetry and open shelving. Photography by Pete Weigley.
Exemple d'un dressing room chic neutre avec un placard à porte affleurante, des portes de placard blanches et un sol en bois brun.
Exemple d'un dressing room chic neutre avec un placard à porte affleurante, des portes de placard blanches et un sol en bois brun.
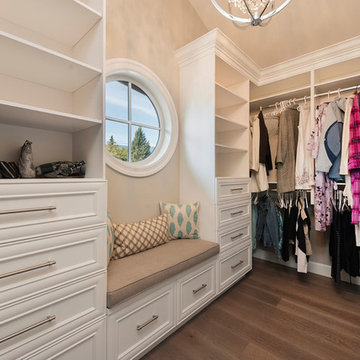
Photo Cred: Brad Hill Imaging
Exemple d'un grand dressing chic neutre avec un placard à porte affleurante, des portes de placard blanches, un sol en bois brun et un sol marron.
Exemple d'un grand dressing chic neutre avec un placard à porte affleurante, des portes de placard blanches, un sol en bois brun et un sol marron.
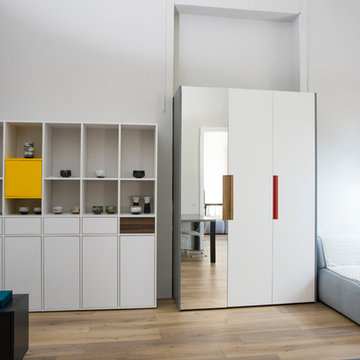
Mobilier: mycs.com
Photo: H. Belhassen
Exemple d'un grand placard dressing scandinave neutre avec un placard à porte affleurante, des portes de placard blanches, sol en stratifié et un sol marron.
Exemple d'un grand placard dressing scandinave neutre avec un placard à porte affleurante, des portes de placard blanches, sol en stratifié et un sol marron.
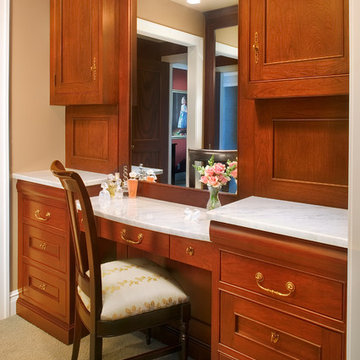
The challenge of this modern version of a 1920s shingle-style home was to recreate the classic look while avoiding the pitfalls of the original materials. The composite slate roof, cement fiberboard shake siding and color-clad windows contribute to the overall aesthetics. The mahogany entries are surrounded by stone, and the innovative soffit materials offer an earth-friendly alternative to wood. You’ll see great attention to detail throughout the home, including in the attic level board and batten walls, scenic overlook, mahogany railed staircase, paneled walls, bordered Brazilian Cherry floor and hideaway bookcase passage. The library features overhead bookshelves, expansive windows, a tile-faced fireplace, and exposed beam ceiling, all accessed via arch-top glass doors leading to the great room. The kitchen offers custom cabinetry, built-in appliances concealed behind furniture panels, and glass faced sideboards and buffet. All details embody the spirit of the craftspeople who established the standards by which homes are judged.
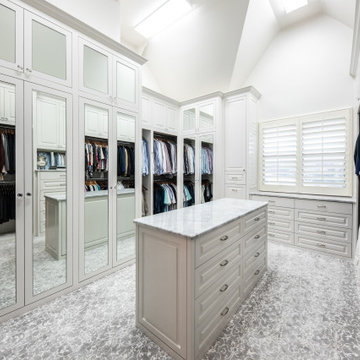
Large walk in master closet with dressers, island, mirrored doors and lot of hanging space!
Aménagement d'un grand dressing classique neutre avec un placard à porte affleurante, des portes de placard blanches, moquette, un sol gris et un plafond voûté.
Aménagement d'un grand dressing classique neutre avec un placard à porte affleurante, des portes de placard blanches, moquette, un sol gris et un plafond voûté.
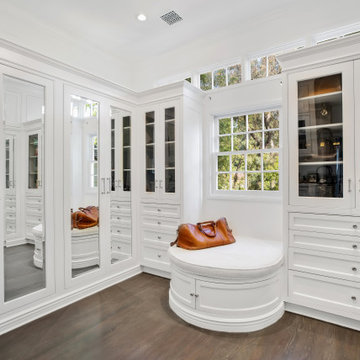
Idées déco pour un dressing classique avec un placard à porte affleurante, des portes de placard blanches, parquet foncé et un sol marron.
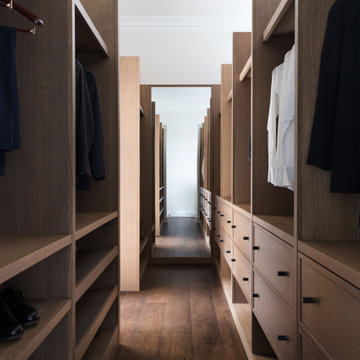
Idée de décoration pour un grand dressing design en bois brun neutre avec un placard à porte affleurante, parquet foncé et un sol marron.
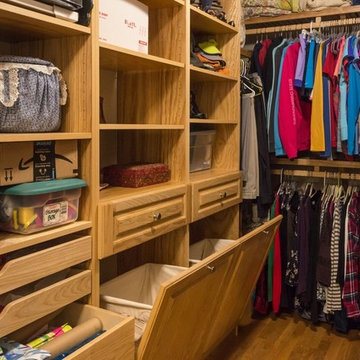
Réalisation d'un grand dressing design en bois foncé pour une femme avec un placard à porte affleurante, un sol beige et un sol en bois brun.
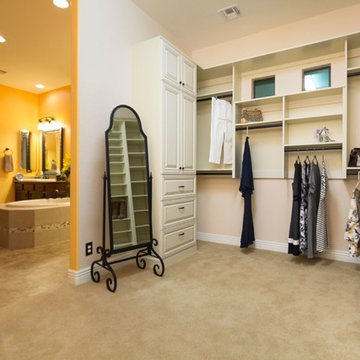
Cette photo montre un grand dressing chic neutre avec un placard à porte affleurante, des portes de placard blanches, moquette et un sol beige.
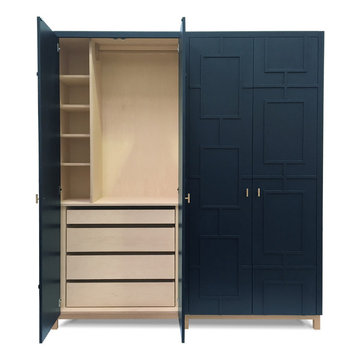
We were initially contacted by our clients to design and make a large fitted wardrobe, however after several discussions we realised that a free standing wardrobe would work better for their needs. We created the large freestanding wardrobe with four patterned doors in relief and titled it Relish. It has now been added to our range of freestanding furniture and available through Andrew Carpenter Design.
The inside of the wardrobe has rails shelves and four drawers that all fitted on concealed soft close runners. At 7 cm deep the top drawer is shallower than the others and can be used for jewellery and small items of clothing, whilst the three deeper drawers are a generous 14.5 cm deep.
The interior of the freestanding wardrobe is made from Finnish birch plywood with a solid oak frame underneath all finished in a hard wearing white oil to lighten the timber tone.
The exterior is hand brushed in deep blue.
Width 200 cm, depth: 58 cm, height: 222 cm.
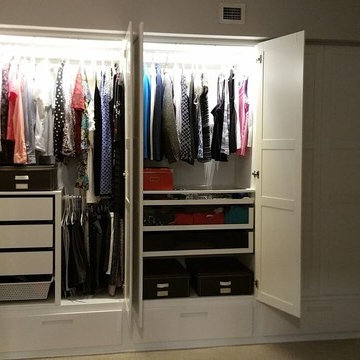
Ikea Pax units with interior lighting as Master Bedroom closet.
Pax units sit atop Ikea Marsta drawers for additional storage
Idée de décoration pour un placard dressing tradition de taille moyenne et neutre avec un placard à porte affleurante et des portes de placard blanches.
Idée de décoration pour un placard dressing tradition de taille moyenne et neutre avec un placard à porte affleurante et des portes de placard blanches.
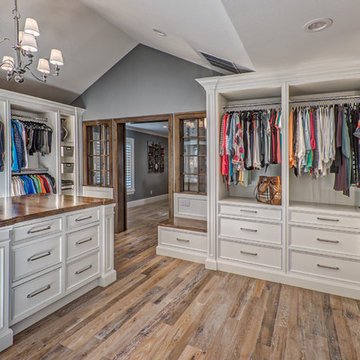
Teri Fotheringham Photography
Réalisation d'un très grand dressing room tradition neutre avec un placard à porte affleurante et un sol en bois brun.
Réalisation d'un très grand dressing room tradition neutre avec un placard à porte affleurante et un sol en bois brun.
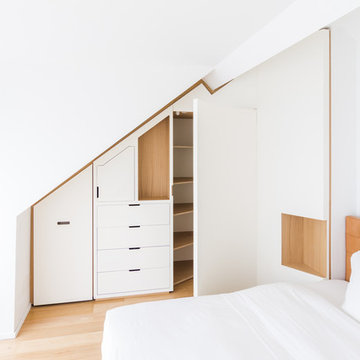
JOA
Aménagement d'un grand placard dressing contemporain neutre avec un placard à porte affleurante, des portes de placard blanches, parquet clair et un sol beige.
Aménagement d'un grand placard dressing contemporain neutre avec un placard à porte affleurante, des portes de placard blanches, parquet clair et un sol beige.
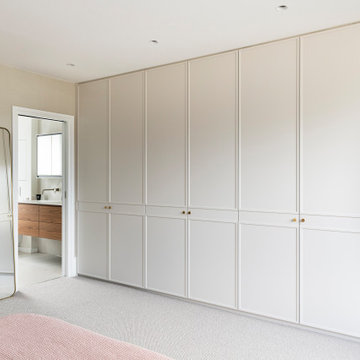
Réalisation d'une armoire encastrée design de taille moyenne et neutre avec un placard à porte affleurante, des portes de placard beiges, moquette et un sol beige.
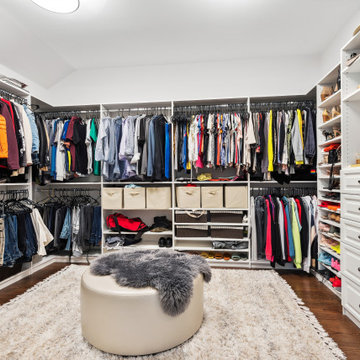
Brand new custom home build. Custom cabinets, quartz counters, hardwood floors throughout, custom lighting throughout. Butlers pantry, wet bar, 2nd floor laundry, fireplace, fully finished basement with game room, guest room and workout room. Custom landscape and hardscape.
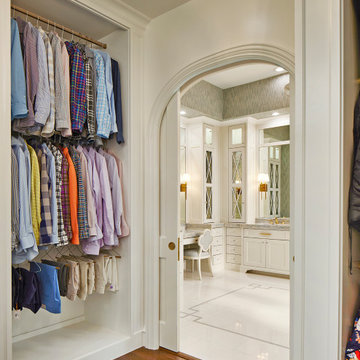
Category: Personal Luxury
A bright and light rebuild of a Fort Worth master bath and closet.
Keys to the look-
Thassos marble is renowned as the whitest marble in the world and has a crystal like appearance.
The master closet is a boutique.
Architecture like the rooms custom radius doors and jewelry box lighting provide a wholly complete experience.
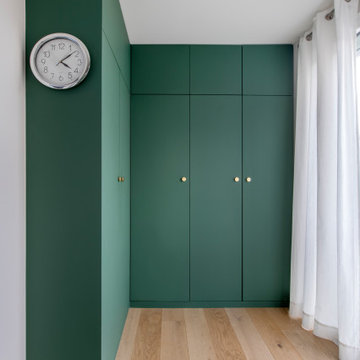
Dans ce grand appartement, l’accent a été mis sur des couleurs fortes qui donne du caractère à cet intérieur.
On retrouve un bleu nuit dans le salon avec la bibliothèque sur mesure ainsi que dans la chambre parentale. Cette couleur donne de la profondeur à la pièce ainsi qu’une ambiance intimiste. La couleur verte se décline dans la cuisine et dans l’entrée qui a été entièrement repensée pour être plus fonctionnelle. La verrière d’artiste au style industriel relie les deux espaces pour créer une continuité visuelle.
Enfin, on trouve une couleur plus forte, le rouge terracotta, dans l’espace servant à la fois de bureau et de buanderie. Elle donne du dynamisme à la pièce et inspire la créativité !
Un cocktail de couleurs tendance associé avec des matériaux de qualité, ça donne ça !
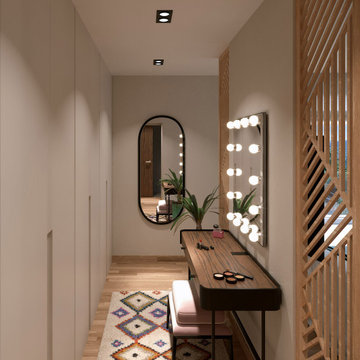
Dressing et coiffeuse
Cette photo montre un placard dressing méditerranéen de taille moyenne pour une femme avec un placard à porte affleurante, des portes de placard blanches, parquet clair et un sol beige.
Cette photo montre un placard dressing méditerranéen de taille moyenne pour une femme avec un placard à porte affleurante, des portes de placard blanches, parquet clair et un sol beige.
Idées déco de dressings et rangements avec un placard à porte affleurante
6