Idées déco de dressings et rangements avec un placard à porte plane et différents designs de plafond
Trier par :
Budget
Trier par:Populaires du jour
1 - 20 sur 469 photos
1 sur 3

Exemple d'un dressing et rangement méditerranéen en bois brun pour une femme avec un placard à porte plane, parquet clair, un sol beige et un plafond voûté.
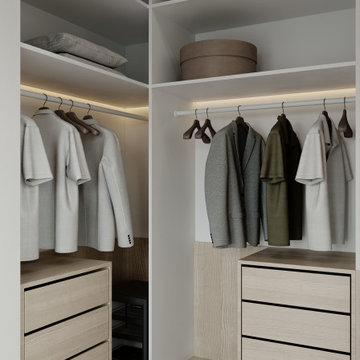
Réalisation d'un dressing design en bois clair de taille moyenne et neutre avec un placard à porte plane, sol en stratifié, un sol beige et un plafond en papier peint.
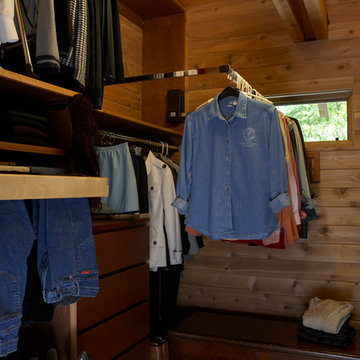
An 8' square master closet with 112" walls provides ample storage for two. Pull-down racks and pull-out pant rack by Rev-a-shelf.
©Rachel Olsson
Cette photo montre un dressing chic en bois brun de taille moyenne et neutre avec un placard à porte plane, parquet foncé et poutres apparentes.
Cette photo montre un dressing chic en bois brun de taille moyenne et neutre avec un placard à porte plane, parquet foncé et poutres apparentes.

Check out this beautiful wardrobe project we just completed for our lovely returning client!
We have worked tirelessly to transform that awkward space under the sloped ceiling into a stunning, functional masterpiece. By collabortating with the client we've maximized every inch of that challenging area, creating a tailored wardrobe that seamlessly integrates with the unique architectural features of their home.
Don't miss out on the opportunity to enhance your living space. Contact us today and let us bring our expertise to your home, creating a customized solution that meets your unique needs and elevates your lifestyle. Let's make your home shine with smart spaces and bespoke designs!Contact us if you feel like your home would benefit from a one of a kind, signature furniture piece.

Idée de décoration pour un dressing tradition de taille moyenne et neutre avec un placard à porte plane, des portes de placard blanches, parquet clair, un sol marron et un plafond en papier peint.

East wall of this walk-in closet. Cabinet doors are open to reveal storage for pants, belts, and some long hang dresses and jumpsuits. A built-in tilt hamper sits below the long hang section. The pants are arranged on 6 slide out racks.

A modern and masculine walk-in closet in a downtown loft. The space became a combination of bathroom, closet, and laundry. The combination of wood tones, clean lines, and lighting creates a warm modern vibe.

Cette image montre une petite armoire encastrée minimaliste neutre avec un placard à porte plane, des portes de placard beiges, parquet clair, un sol beige et un plafond voûté.
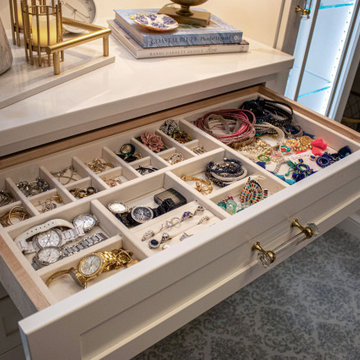
Custom built cabinetry was installed in this closet. Finished in White Alabaster paint. Includes two pull down closet rods, two pant pullouts, six oval closet rods, two valet rods, one scarf rack pullout, one belt rack pull out, one standard jewelry tray. Accessories are finished in Chrome. The countertop is MSI Quartz - Calacatta Bali
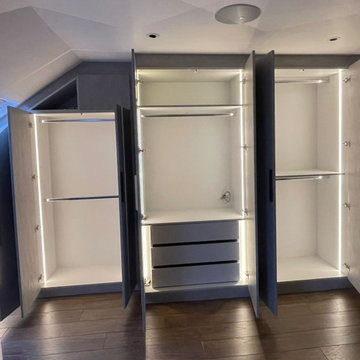
Our client in watford was looking for a loft wardrobe with bespoke shelving and small cupboard.
To design and plan your loft wardrobe, call our team at 0203 397 8387 and design your dream home at Inspired Elements.
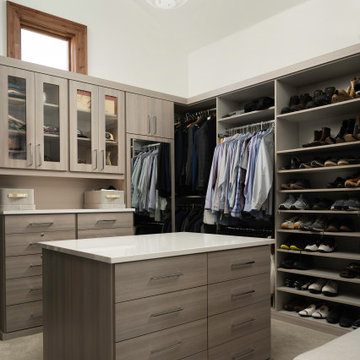
Idée de décoration pour un dressing minimaliste avec un placard à porte plane, moquette, un sol beige et un plafond voûté.
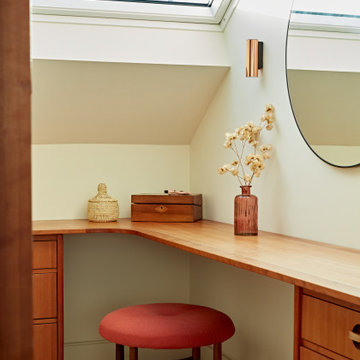
Idées déco pour un petit dressing room rétro en bois brun neutre avec un placard à porte plane, moquette, un sol beige et un plafond voûté.

Exemple d'un petit placard dressing rétro en bois brun neutre avec un placard à porte plane, un sol en bois brun, un sol marron et un plafond voûté.
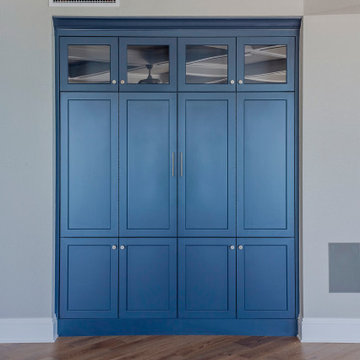
Idée de décoration pour une armoire encastrée minimaliste de taille moyenne et neutre avec des portes de placard bleues, parquet clair, un sol marron, poutres apparentes et un placard à porte plane.

In this Cedar Rapids residence, sophistication meets bold design, seamlessly integrating dynamic accents and a vibrant palette. Every detail is meticulously planned, resulting in a captivating space that serves as a modern haven for the entire family.
Enhancing the aesthetic of the staircase, a vibrant blue backdrop sets an energetic tone. Cleverly designed storage under the stairs provides both functionality and style, seamlessly integrating convenience into the overall architectural composition.
---
Project by Wiles Design Group. Their Cedar Rapids-based design studio serves the entire Midwest, including Iowa City, Dubuque, Davenport, and Waterloo, as well as North Missouri and St. Louis.
For more about Wiles Design Group, see here: https://wilesdesigngroup.com/
To learn more about this project, see here: https://wilesdesigngroup.com/cedar-rapids-dramatic-family-home-design
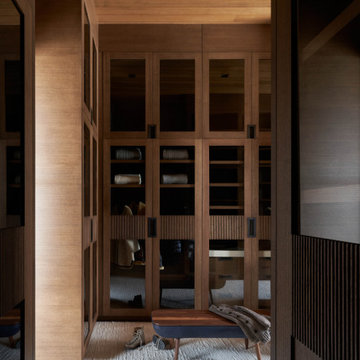
Réalisation d'un très grand dressing minimaliste en bois brun neutre avec un placard à porte plane, moquette, un sol beige et un plafond en bois.
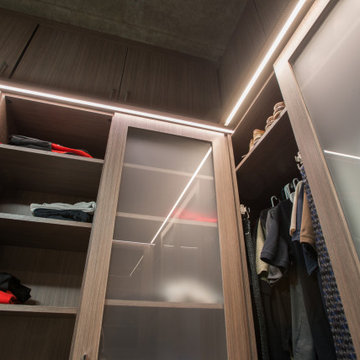
A modern and masculine walk-in closet in a downtown loft. The space became a combination of bathroom, closet, and laundry. The combination of wood tones, clean lines, and lighting creates a warm modern vibe.
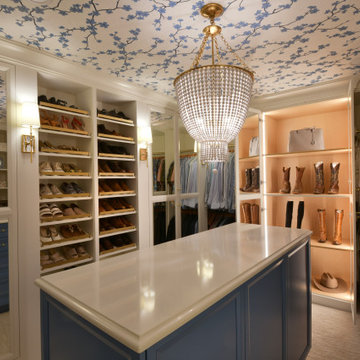
Cette image montre un dressing traditionnel de taille moyenne et neutre avec un placard à porte plane, des portes de placard bleues, moquette, un sol beige et un plafond en papier peint.
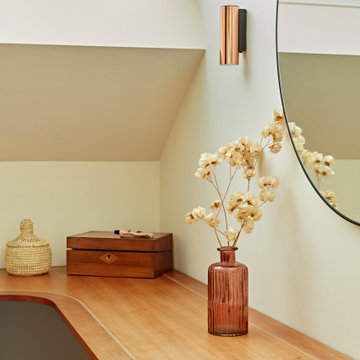
Exemple d'un petit dressing room rétro en bois brun neutre avec un placard à porte plane, moquette, un sol beige et un plafond voûté.
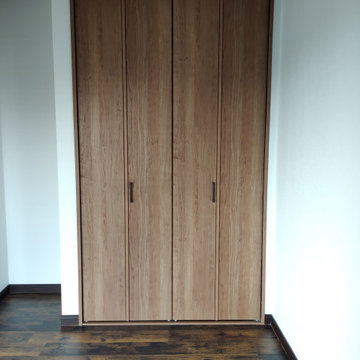
子供部屋空間のデザイン施工です。
Panasonic ベリティス
建具交換、クロス張替え、フロアタイル新規貼り。
Réalisation d'un petit placard dressing minimaliste en bois foncé neutre avec un placard à porte plane, un sol en vinyl, un sol marron et un plafond en papier peint.
Réalisation d'un petit placard dressing minimaliste en bois foncé neutre avec un placard à porte plane, un sol en vinyl, un sol marron et un plafond en papier peint.
Idées déco de dressings et rangements avec un placard à porte plane et différents designs de plafond
1