Idées déco de dressings et rangements avec un placard à porte plane et un sol en carrelage de céramique
Trier par :
Budget
Trier par:Populaires du jour
1 - 20 sur 373 photos
1 sur 3
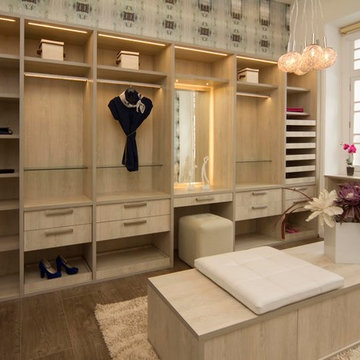
Idées déco pour un dressing contemporain en bois clair de taille moyenne et neutre avec un placard à porte plane et un sol en carrelage de céramique.

His Master Closet ||| We were involved with most aspects of this newly constructed 8,300 sq ft penthouse and guest suite, including: comprehensive construction documents; interior details, drawings and specifications; custom power & lighting; client & builder communications. ||| Penthouse and interior design by: Harry J Crouse Design Inc ||| Photo by: Harry Crouse ||| Builder: Balfour Beatty
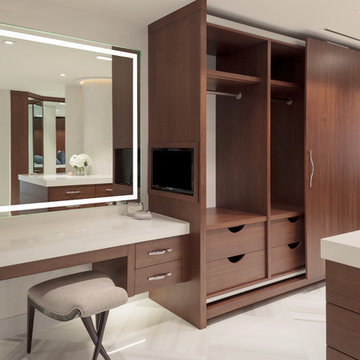
Lori Hamilton
Cette photo montre un grand dressing tendance en bois foncé neutre avec un placard à porte plane et un sol en carrelage de céramique.
Cette photo montre un grand dressing tendance en bois foncé neutre avec un placard à porte plane et un sol en carrelage de céramique.

In our busy lives, creating a peaceful and rejuvenating home environment is essential to a healthy lifestyle. Built less than five years ago, this Stinson Beach Modern home is your own private oasis. Surrounded by a butterfly preserve and unparalleled ocean views, the home will lead you to a sense of connection with nature. As you enter an open living room space that encompasses a kitchen, dining area, and living room, the inspiring contemporary interior invokes a sense of relaxation, that stimulates the senses. The open floor plan and modern finishes create a soothing, tranquil, and uplifting atmosphere. The house is approximately 2900 square feet, has three (to possibly five) bedrooms, four bathrooms, an outdoor shower and spa, a full office, and a media room. Its two levels blend into the hillside, creating privacy and quiet spaces within an open floor plan and feature spectacular views from every room. The expansive home, decks and patios presents the most beautiful sunsets as well as the most private and panoramic setting in all of Stinson Beach. One of the home's noteworthy design features is a peaked roof that uses Kalwall's translucent day-lighting system, the most highly insulating, diffuse light-transmitting, structural panel technology. This protected area on the hill provides a dramatic roar from the ocean waves but without any of the threats of oceanfront living. Built on one of the last remaining one-acre coastline lots on the west side of the hill at Stinson Beach, the design of the residence is site friendly, using materials and finishes that meld into the hillside. The landscaping features low-maintenance succulents and butterfly friendly plantings appropriate for the adjacent Monarch Butterfly Preserve. Recalibrate your dreams in this natural environment, and make the choice to live in complete privacy on this one acre retreat. This home includes Miele appliances, Thermadore refrigerator and freezer, an entire home water filtration system, kitchen and bathroom cabinetry by SieMatic, Ceasarstone kitchen counter tops, hardwood and Italian ceramic radiant tile floors using Warmboard technology, Electric blinds, Dornbracht faucets, Kalwall skylights throughout livingroom and garage, Jeldwen windows and sliding doors. Located 5-8 minute walk to the ocean, downtown Stinson and the community center. It is less than a five minute walk away from the trail heads such as Steep Ravine and Willow Camp.
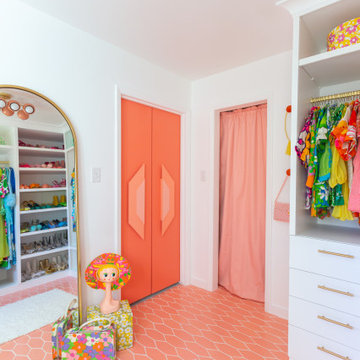
Exemple d'un grand dressing tendance pour une femme avec des portes de placard blanches, un sol en carrelage de céramique, un sol rose et un placard à porte plane.
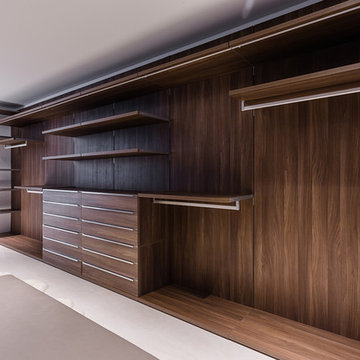
Project Type: Interior & Cabinetry Design
Year Designed: 2016
Location: Beverly Hills, California, USA
Size: 7,500 square feet
Construction Budget: $5,000,000
Status: Built
CREDITS:
Designer of Interior Built-In Work: Archillusion Design, MEF Inc, LA Modern Kitchen.
Architect: X-Ten Architecture
Interior Cabinets: Miton Kitchens Italy, LA Modern Kitchen
Photographer: Katya Grozovskaya
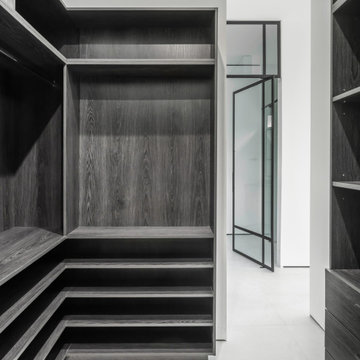
Exemple d'une grande armoire encastrée tendance en bois foncé neutre avec un placard à porte plane, un sol en carrelage de céramique et un sol gris.
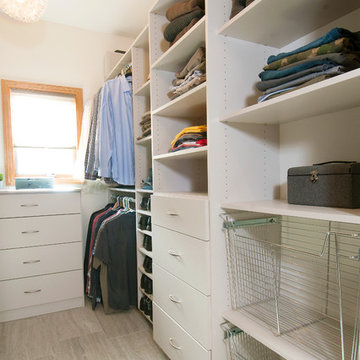
Marcia Hansen
Réalisation d'un petit dressing minimaliste neutre avec un placard à porte plane, des portes de placard blanches et un sol en carrelage de céramique.
Réalisation d'un petit dressing minimaliste neutre avec un placard à porte plane, des portes de placard blanches et un sol en carrelage de céramique.
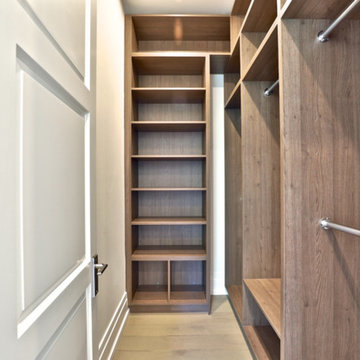
Inspiration pour un petit dressing minimaliste en bois clair neutre avec un placard à porte plane, un sol en carrelage de céramique et un sol beige.
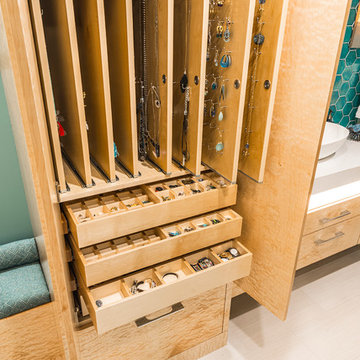
Joshua Lawrence Studios Inc.
Cette image montre un dressing et rangement design en bois clair avec un placard à porte plane et un sol en carrelage de céramique.
Cette image montre un dressing et rangement design en bois clair avec un placard à porte plane et un sol en carrelage de céramique.
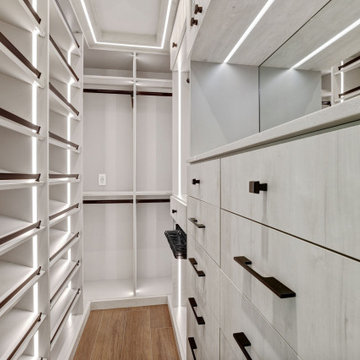
New remodeled home in Miami area. Custom closets designed based on specific needs and detailed accessories such as jewelry trays, pull-out pant racks, shoe fences, valet rods, etc. The whole project was developed with European melamine wood 3/4" thick. The hardware is stainless steel bronze color. Strip LED lights were added to bright up and modern the room. Quartz stone countertops with light to make the sparkles shine. The closet system goes up to ceiling with a unique soffit and finished with slab molding
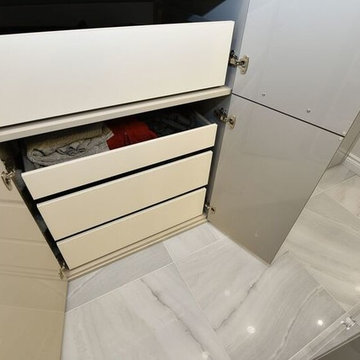
Cette photo montre un grand dressing room tendance neutre avec un placard à porte plane, des portes de placard grises et un sol en carrelage de céramique.
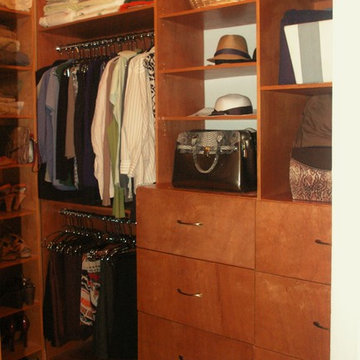
Lisa Clarke
Idée de décoration pour un dressing minimaliste en bois brun de taille moyenne et neutre avec un placard à porte plane et un sol en carrelage de céramique.
Idée de décoration pour un dressing minimaliste en bois brun de taille moyenne et neutre avec un placard à porte plane et un sol en carrelage de céramique.
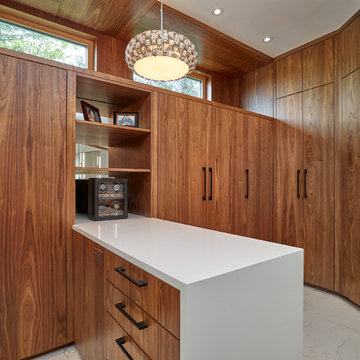
Merle Prosofsky
Idées déco pour un très grand dressing moderne en bois brun neutre avec un placard à porte plane et un sol en carrelage de céramique.
Idées déco pour un très grand dressing moderne en bois brun neutre avec un placard à porte plane et un sol en carrelage de céramique.
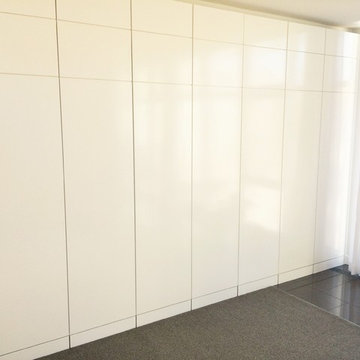
Mike Vanderland
Idée de décoration pour un grande dressing et rangement minimaliste avec un placard à porte plane, des portes de placard blanches et un sol en carrelage de céramique.
Idée de décoration pour un grande dressing et rangement minimaliste avec un placard à porte plane, des portes de placard blanches et un sol en carrelage de céramique.
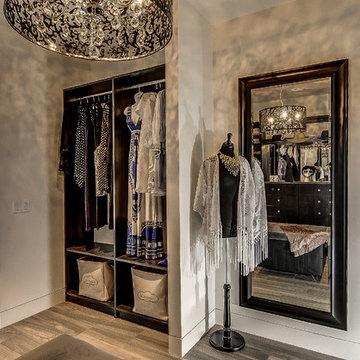
Dramatic & contemporary walk-in closet in Linear Ash finish, with some added sparkle from Glam-X door handles and drawer knobs. Custom solution complete with angled shoe shelving, soft close drawer and door hardware.
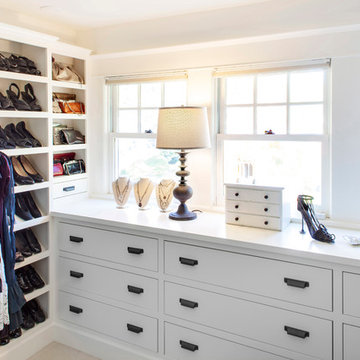
© Rick Keating Photographer, all rights reserved, not for reproduction http://www.rickkeatingphotographer.com
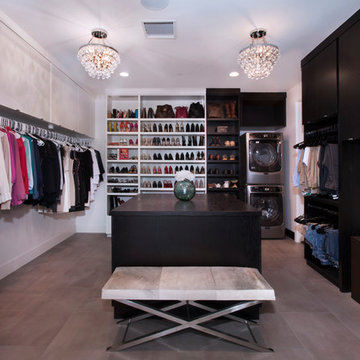
Réalisation d'un dressing design de taille moyenne et neutre avec un placard à porte plane et un sol en carrelage de céramique.
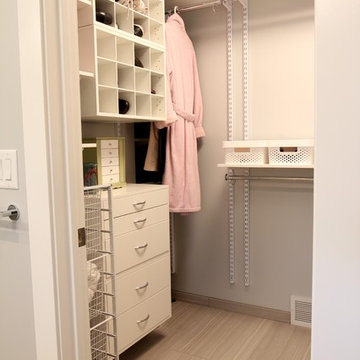
Inspiration pour un dressing design de taille moyenne et neutre avec un sol en carrelage de céramique, un placard à porte plane et des portes de placard blanches.
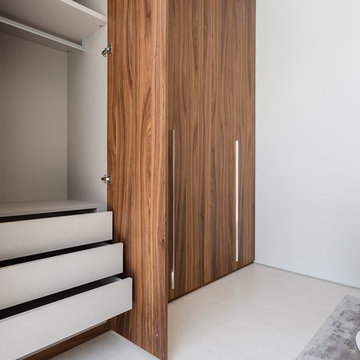
Project Type: Interior & Cabinetry Design
Year Designed: 2016
Location: Beverly Hills, California, USA
Size: 7,500 square feet
Construction Budget: $5,000,000
Status: Built
CREDITS:
Designer of Interior Built-In Work: Archillusion Design, MEF Inc, LA Modern Kitchen.
Architect: X-Ten Architecture
Interior Cabinets: Miton Kitchens Italy, LA Modern Kitchen
Photographer: Katya Grozovskaya
Idées déco de dressings et rangements avec un placard à porte plane et un sol en carrelage de céramique
1