Idées déco de dressings et rangements avec un placard à porte plane
Trier par :
Budget
Trier par:Populaires du jour
121 - 140 sur 14 315 photos

Idées déco pour un grand dressing contemporain en bois brun neutre avec un placard à porte plane, parquet clair et un sol beige.
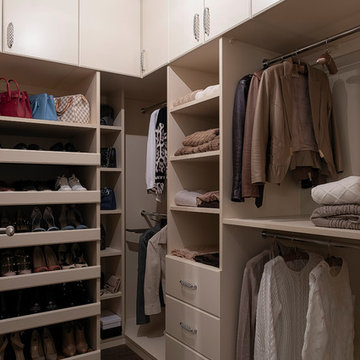
Антон Богославский
Cette photo montre un petit dressing chic neutre avec un placard à porte plane, des portes de placard beiges, un sol en bois brun et un sol marron.
Cette photo montre un petit dressing chic neutre avec un placard à porte plane, des portes de placard beiges, un sol en bois brun et un sol marron.
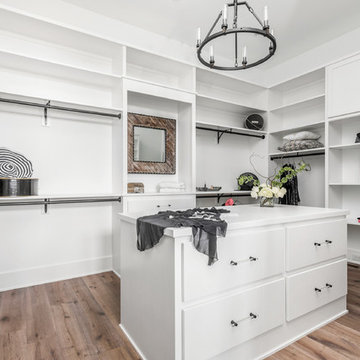
The Home Aesthetic
Inspiration pour un grand dressing rustique neutre avec un placard à porte plane, des portes de placard blanches, parquet clair et un sol multicolore.
Inspiration pour un grand dressing rustique neutre avec un placard à porte plane, des portes de placard blanches, parquet clair et un sol multicolore.
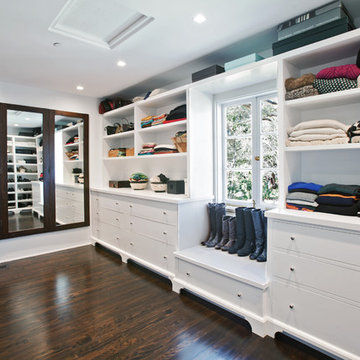
Idée de décoration pour un dressing tradition pour une femme avec un placard à porte plane, des portes de placard blanches, parquet foncé et un sol marron.
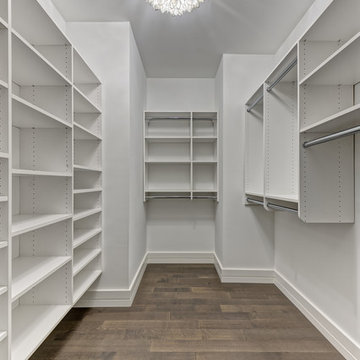
Cette image montre un dressing traditionnel de taille moyenne et neutre avec un placard à porte plane, des portes de placard blanches, parquet peint et un sol marron.
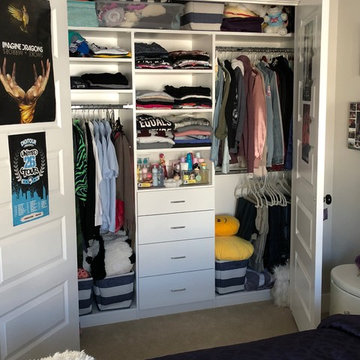
For the client's reach-in closet, we maximized the space to allow for hanging, baskets, drawers and upper shelves for bins and folding.
Idées déco pour un petit placard dressing moderne pour une femme avec un placard à porte plane, des portes de placard blanches, moquette et un sol beige.
Idées déco pour un petit placard dressing moderne pour une femme avec un placard à porte plane, des portes de placard blanches, moquette et un sol beige.
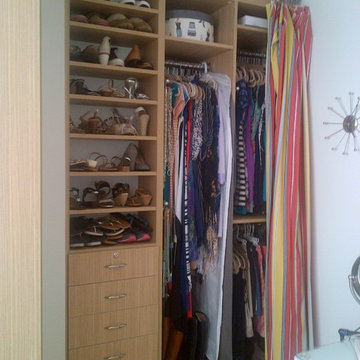
No closet? No problem. We'll build you one to complement your space, design style and storage needs.
Aménagement d'un petit placard dressing contemporain en bois clair neutre avec un placard à porte plane, parquet clair et un sol marron.
Aménagement d'un petit placard dressing contemporain en bois clair neutre avec un placard à porte plane, parquet clair et un sol marron.
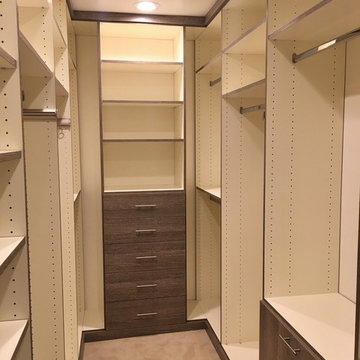
Idées déco pour un dressing contemporain en bois brun de taille moyenne et neutre avec un placard à porte plane.
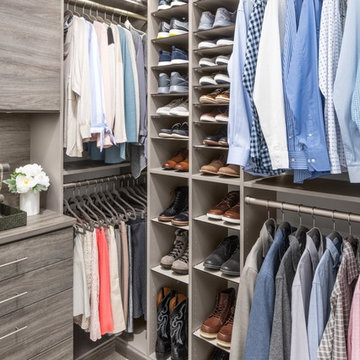
Inspiration pour un dressing traditionnel de taille moyenne et neutre avec un placard à porte plane, des portes de placard grises, moquette et un sol beige.
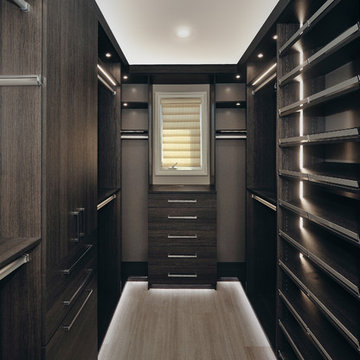
Idée de décoration pour un dressing craftsman de taille moyenne pour un homme avec un placard à porte plane, des portes de placard grises, parquet clair et un sol beige.
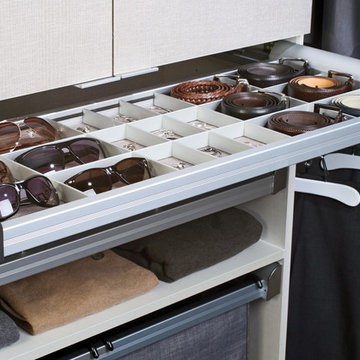
Inspiration pour un dressing design de taille moyenne et neutre avec un placard à porte plane et des portes de placard grises.
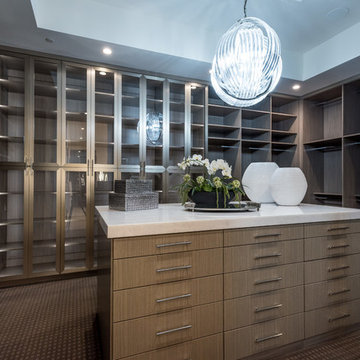
Her Closet - Custom Shelving
Exemple d'un grand dressing room tendance en bois brun neutre avec un placard à porte plane, moquette et un sol marron.
Exemple d'un grand dressing room tendance en bois brun neutre avec un placard à porte plane, moquette et un sol marron.
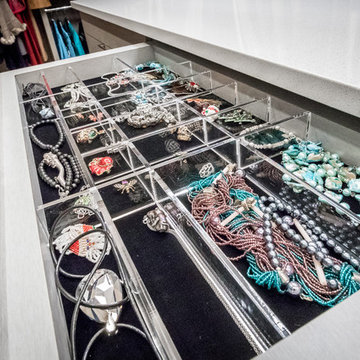
Cette image montre un très grand dressing design en bois brun pour une femme avec un placard à porte plane, un sol en bois brun et un sol gris.
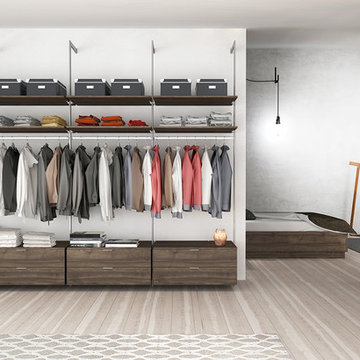
Cette image montre un grand dressing minimaliste en bois brun neutre avec un placard à porte plane et parquet clair.

This home had a previous master bathroom remodel and addition with poor layout. Our homeowners wanted a whole new suite that was functional and beautiful. They wanted the new bathroom to feel bigger with more functional space. Their current bathroom was choppy with too many walls. The lack of storage in the bathroom and the closet was a problem and they hated the cabinets. They have a really nice large back yard and the views from the bathroom should take advantage of that.
We decided to move the main part of the bathroom to the rear of the bathroom that has the best view and combine the closets into one closet, which required moving all of the plumbing, as well as the entrance to the new bathroom. Where the old toilet, tub and shower were is now the new extra-large closet. We had to frame in the walls where the glass blocks were once behind the tub and the old doors that once went to the shower and water closet. We installed a new soft close pocket doors going into the water closet and the new closet. A new window was added behind the tub taking advantage of the beautiful backyard. In the partial frameless shower we installed a fogless mirror, shower niches and a large built in bench. . An articulating wall mount TV was placed outside of the closet, to be viewed from anywhere in the bathroom.
The homeowners chose some great floating vanity cabinets to give their new bathroom a more modern feel that went along great with the large porcelain tile flooring. A decorative tumbled marble mosaic tile was chosen for the shower walls, which really makes it a wow factor! New recessed can lights were added to brighten up the room, as well as four new pendants hanging on either side of the three mirrors placed above the seated make-up area and sinks.
Design/Remodel by Hatfield Builders & Remodelers | Photography by Versatile Imaging
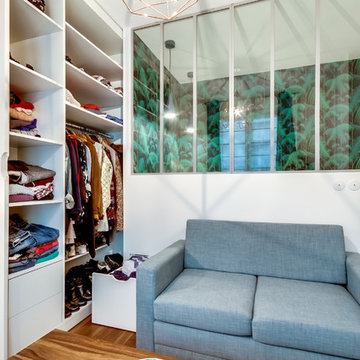
Le projet : Aux Batignolles, un studio parisien de 25m2 laissé dans son jus avec une minuscule cuisine biscornue dans l’entrée et une salle de bains avec WC, vieillotte en plein milieu de l’appartement.
La jeune propriétaire souhaite revoir intégralement les espaces pour obtenir un studio très fonctionnel et clair.
Notre solution : Nous allons faire table rase du passé et supprimer tous les murs. Grâce à une surélévation partielle du plancher pour les conduits sanitaires, nous allons repenser intégralement l’espace tout en tenant compte de différentes contraintes techniques.
Une chambre en alcôve surélevée avec des rangements tiroirs dissimulés en dessous, dont un avec une marche escamotable, est créée dans l’espace séjour. Un dressing coulissant à la verticale complète les rangements et une verrière laissera passer la lumière. La salle de bains est équipée d’une grande douche à l’italienne et d’un plan vasque sur-mesure avec lave-linge encastré. Les WC sont indépendants. La cuisine est ouverte sur le séjour et est équipée de tout l’électroménager nécessaire avec un îlot repas très convivial. Un meuble d’angle menuisé permet de ranger livres et vaisselle.
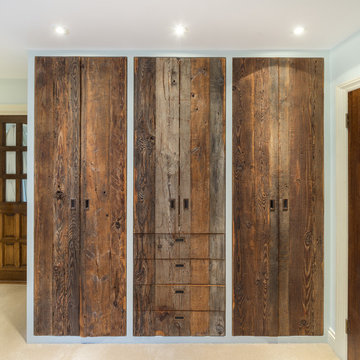
This project was a complete bedroom revamp, with reclaimed pine wardrobes salvaged from a derelict honeybee barn. The main tall wardrobes are fitted out with central sliding shoe rack, heaps of hanging rail space, and integrated drawers. The wardrobes on either side of the vanity frame the garden view providing supplemental storage.. The space was completed with re-wired and new fixture lighting design and a discreet built-in sound system.
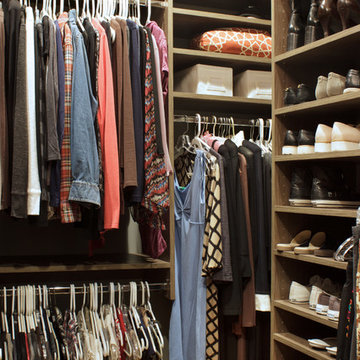
Adjustable shoe shelves provide the maximum versatility for shoe storage. If you incorporate higher heels or boots into your wardrobe, it’s easy to adjust the shelves to accommodate your newest acquisitions! No matter how many pairs you own, organization will allow more visibility and save time in the process!
Kara Lashuay
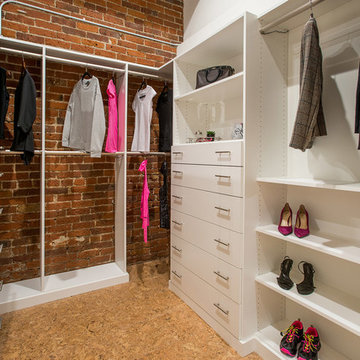
Réalisation d'un dressing design de taille moyenne et neutre avec un placard à porte plane, des portes de placard blanches, parquet clair et un sol beige.
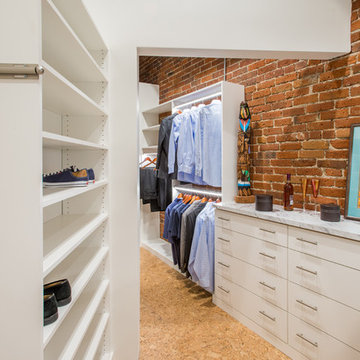
Libby Martin
Exemple d'un dressing tendance de taille moyenne et neutre avec un placard à porte plane, des portes de placard blanches et un sol en liège.
Exemple d'un dressing tendance de taille moyenne et neutre avec un placard à porte plane, des portes de placard blanches et un sol en liège.
Idées déco de dressings et rangements avec un placard à porte plane
7