Idées déco de dressings et rangements avec un placard à porte shaker et un placard à porte vitrée
Trier par :
Budget
Trier par:Populaires du jour
1 - 20 sur 7 878 photos
1 sur 3

Arch Studio, Inc. Architecture & Interiors 2018
Exemple d'un petit dressing nature neutre avec un placard à porte shaker, des portes de placard blanches, parquet clair et un sol gris.
Exemple d'un petit dressing nature neutre avec un placard à porte shaker, des portes de placard blanches, parquet clair et un sol gris.
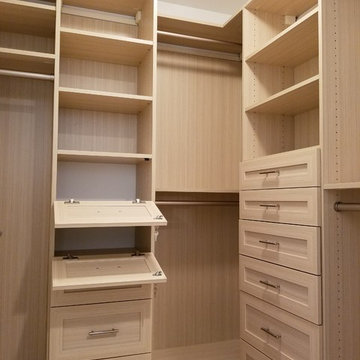
THIS SMALL WALK-IN CLOSET DONE IN ETCHED SUMMER BREEZE FINISH WITH SMALL SHAKERS DRAWERS STYLE FEATURE A LONG HANGING AREA AND PLENTY OF REGULAR HANGING. 11 DRAWERS INCLUDING TWO JEWELRY DRAWERS WITH JEWELRY INSERTS, TWO TILT-OUT DRAWERS FACES WITH LOCKS TO KEEP VALUABLES.
THIS CLOSET WITH IT'S PREVIOUS SETTING (ROD AND SHELF) HELD LESS THAN 10 FEET HANGING, THIS DESIGN WILL ALLOW APPROX 12 FEET OF HANGING ALONE, THE ADJUSTABLE SHELVING FOR FOLDED ITEMS, HANDBAGS AND HATS STORAGE AND PLENTY OF DRAWERS KEEPING SMALLER AND LARGER GARMENTS NEAT AND ORGANIZED
DETAILS:
*Shaker Small faces
*Full extension ball bearing slide - for all drawers
*Satin Nickel Bar Pull #H709 - for all handles
*Garment rod: Satin Nickel
PHOTOS TAKEN BY BEN AVIRAM

Inspiration pour un dressing rustique avec un placard à porte shaker, des portes de placard blanches et parquet clair.

Master closet with unique chandelier and wallpaper with vintage chair and floral rug.
Cette image montre un dressing traditionnel de taille moyenne et neutre avec un placard à porte vitrée, parquet foncé et un sol marron.
Cette image montre un dressing traditionnel de taille moyenne et neutre avec un placard à porte vitrée, parquet foncé et un sol marron.

Réalisation d'un grand dressing marin neutre avec un placard à porte shaker, des portes de placard bleues, parquet clair et un sol beige.

This stunning custom master closet is part of a whole house design and renovation project by Haven Design and Construction. The homeowners desired a master suite with a dream closet that had a place for everything. We started by significantly rearranging the master bath and closet floorplan to allow room for a more spacious closet. The closet features lighted storage for purses and shoes, a rolling ladder for easy access to top shelves, pull down clothing rods, an island with clothes hampers and a handy bench, a jewelry center with mirror, and ample hanging storage for clothing.

A fabulous new walk-in closet with an accent wallpaper.
Photography (c) Jeffrey Totaro.
Aménagement d'un dressing classique de taille moyenne pour une femme avec un placard à porte vitrée, des portes de placard blanches, un sol en bois brun et un sol marron.
Aménagement d'un dressing classique de taille moyenne pour une femme avec un placard à porte vitrée, des portes de placard blanches, un sol en bois brun et un sol marron.
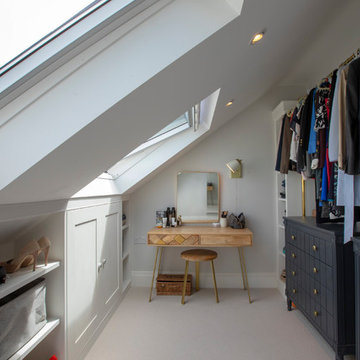
Paulina Sobczak Photography
Idées déco pour un dressing classique de taille moyenne et neutre avec moquette, un sol gris, un placard à porte shaker et des portes de placard blanches.
Idées déco pour un dressing classique de taille moyenne et neutre avec moquette, un sol gris, un placard à porte shaker et des portes de placard blanches.

Cette image montre un dressing nordique en bois clair de taille moyenne et neutre avec un placard à porte vitrée et moquette.
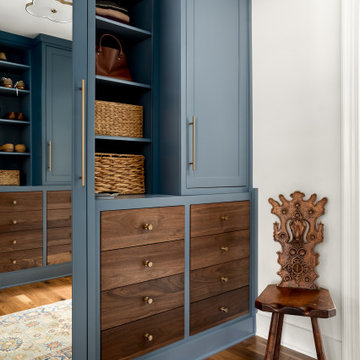
Aménagement d'un dressing classique pour une femme avec un placard à porte shaker, des portes de placard bleues, parquet foncé et un sol marron.

Introducing our breathtaking custom walk-in closet nestled near the captivating landscapes of Joshua Tree, meticulously designed and flawlessly executed in collaboration with renowned Italian closet manufacturers. This closet is the epitome of luxury and sophistication.
The centerpiece of this exquisite closet is its linen-effect opaque glass doors, adorned with elegant bronze metal frames. These doors not only provide a touch of timeless beauty but also add a subtle, soft texture to the space. As you approach, the doors beckon you to explore the treasures within.
Upon opening those inviting doors, you'll be greeted by a harmonious blend of form and function. The integrated interior lighting gracefully illuminates your curated collection, making every garment and accessory shine in its own right. The ambient lighting sets the mood and adds a touch of glamour, ensuring that every visit to your closet is a delightful experience.
Designed for those who appreciate the finer things in life, this custom walk-in closet is a testament to the fusion of Italian craftsmanship and the natural beauty of Joshua Tree. It's not just a storage space; it's a sanctuary for your wardrobe, a reflection of your impeccable taste, and a daily indulgence in luxury.
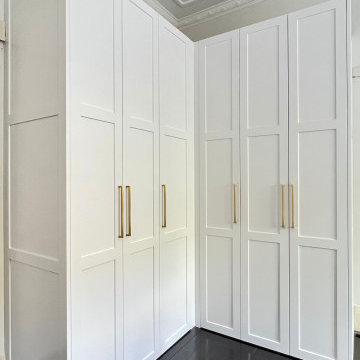
New His and Hers Master Wardrobe.
Exemple d'une grande armoire encastrée neutre avec un placard à porte shaker, des portes de placard blanches, parquet foncé et un sol noir.
Exemple d'une grande armoire encastrée neutre avec un placard à porte shaker, des portes de placard blanches, parquet foncé et un sol noir.
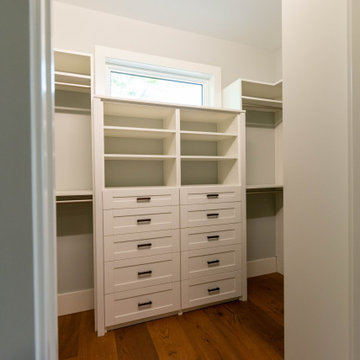
Master Closet
Cette photo montre un petit dressing nature neutre avec un placard à porte shaker, des portes de placard blanches, un sol en bois brun et un sol marron.
Cette photo montre un petit dressing nature neutre avec un placard à porte shaker, des portes de placard blanches, un sol en bois brun et un sol marron.
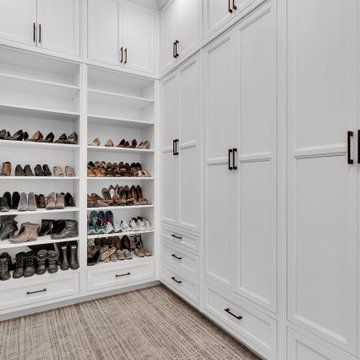
master closet with 10' ceilings and built-in cabinets to ceiling
Exemple d'un très grand dressing moderne pour une femme avec un placard à porte shaker, des portes de placard blanches, moquette et un sol multicolore.
Exemple d'un très grand dressing moderne pour une femme avec un placard à porte shaker, des portes de placard blanches, moquette et un sol multicolore.
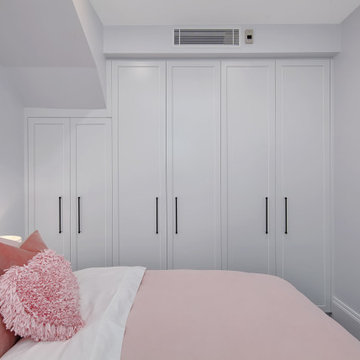
Family home located in Sydney's East, this terrace was all about maximising space. Custom-built wardrobes meant no space was wasted and create a unified look throughout the home.

Small walk-in closet, maximizing space
Idée de décoration pour un petit dressing champêtre neutre avec un placard à porte shaker, des portes de placard blanches, moquette et un sol marron.
Idée de décoration pour un petit dressing champêtre neutre avec un placard à porte shaker, des portes de placard blanches, moquette et un sol marron.
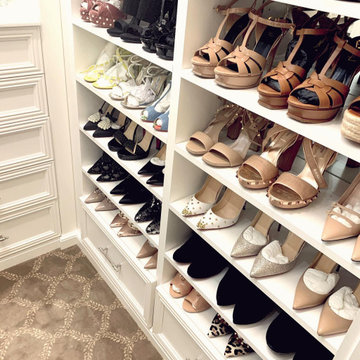
From Closet Factory designer Pamela Amerson (Closet Factory Ft. Lauderdale) "My client loves her home but felt stuck with a small closet. I was so happy to help her create her boutique-style dream closet with a floating purse display! What a beautiful place to walk into every morning ❤️ "
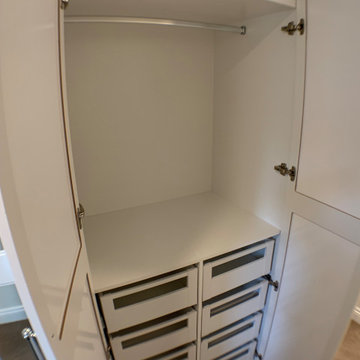
Pullout out drawers allow for the doors to keep the theme, whilst providing space for the everyday living requirements.
Cette photo montre une petite armoire encastrée tendance avec un placard à porte shaker et des portes de placard blanches.
Cette photo montre une petite armoire encastrée tendance avec un placard à porte shaker et des portes de placard blanches.
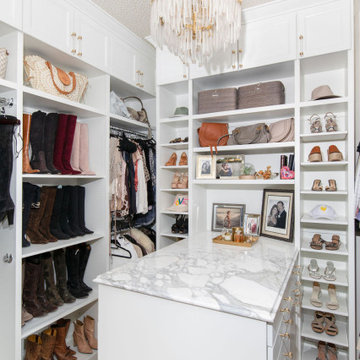
Réalisation d'un dressing tradition de taille moyenne avec un placard à porte shaker, des portes de placard blanches, parquet clair et un plafond en papier peint.
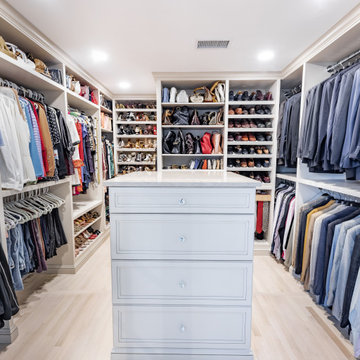
His and hers custom walk-in master bedroom closet. This closet was designed with this client in mind so that all of the storage space and hangings could accommodate their items.
Idées déco de dressings et rangements avec un placard à porte shaker et un placard à porte vitrée
1