Idées déco de dressings et rangements avec un placard à porte vitrée et un plafond décaissé
Trier par :
Budget
Trier par:Populaires du jour
1 - 20 sur 39 photos
1 sur 3
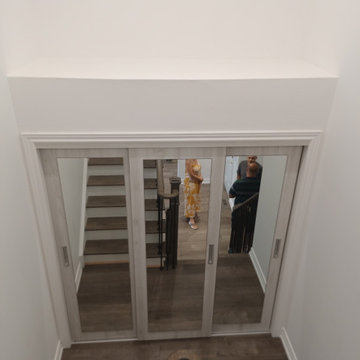
Mid Floor Closet
Idée de décoration pour une petite armoire encastrée minimaliste neutre avec un placard à porte vitrée, des portes de placard blanches, un sol marron et un plafond décaissé.
Idée de décoration pour une petite armoire encastrée minimaliste neutre avec un placard à porte vitrée, des portes de placard blanches, un sol marron et un plafond décaissé.

Exemple d'une armoire encastrée chic de taille moyenne et neutre avec un placard à porte vitrée, des portes de placards vertess, un sol en bois brun, un sol marron et un plafond décaissé.
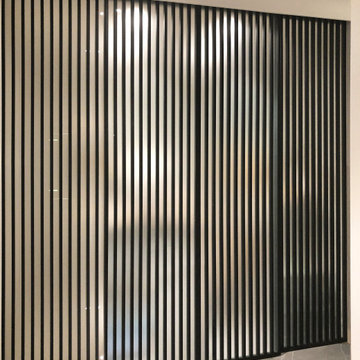
Inspiration pour un dressing design de taille moyenne avec un placard à porte vitrée, un sol en carrelage de céramique, un sol gris et un plafond décaissé.
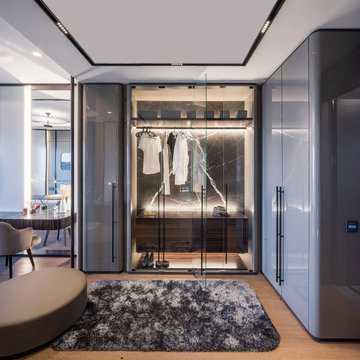
Idée de décoration pour un dressing minimaliste de taille moyenne et neutre avec un placard à porte vitrée, des portes de placard grises, un sol en bois brun et un plafond décaissé.
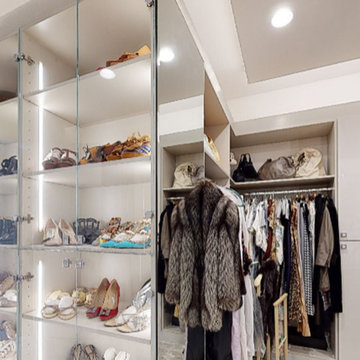
Custom modern closet with LED lighting integrated into the shoe storage and display cabinet. Frameless glass cabinets and 2-tone cabinets with Thermofoil fronts. Built in bench flanked by storage cabinets. Custom island with display top for jewelry
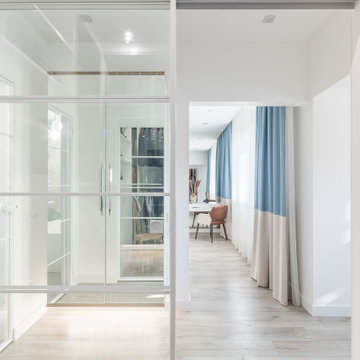
Cette photo montre un dressing tendance de taille moyenne et neutre avec un placard à porte vitrée, des portes de placard blanches, sol en stratifié, un sol beige et un plafond décaissé.
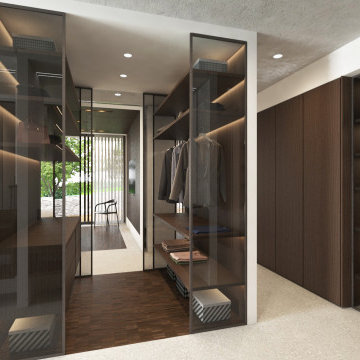
Ispirata alla tipologia a corte del baglio siciliano, la residenza è immersa in un ampio oliveto e si sviluppa su pianta quadrata da 30 x 30 m, con un corpo centrale e due ali simmetriche che racchiudono una corte interna.
L’accesso principale alla casa è raggiungibile da un lungo sentiero che attraversa l’oliveto e porta all’ ampio cancello scorrevole, centrale rispetto al prospetto principale e che permette di accedere sia a piedi che in auto.
Le due ali simmetriche contengono rispettivamente la zona notte e una zona garage per ospitare auto d’epoca da collezione, mentre il corpo centrale è costituito da un ampio open space per cucina e zona living, che nella zona a destra rispetto all’ingresso è collegata ad un’ala contenente palestra e zona musica.
Un’ala simmetrica a questa contiene la camera da letto padronale con zona benessere, bagno turco, bagno e cabina armadio. I due corpi sono separati da un’ampia veranda collegata visivamente e funzionalmente agli spazi della zona giorno, accessibile anche dall’ingresso secondario della proprietà. In asse con questo ambiente è presente uno spazio piscina, immerso nel verde del giardino.
La posizione delle ampie vetrate permette una continuità visiva tra tutti gli ambienti della casa, sia interni che esterni, mentre l’uitlizzo di ampie pannellature in brise soleil permette di gestire sia il grado di privacy desiderata che l’irraggiamento solare in ingresso.
La distribuzione interna è finalizzata a massimizzare ulteriormente la percezione degli spazi, con lunghi percorsi continui che definiscono gli spazi funzionali e accompagnano lo sguardo verso le aperture sul giardino o sulla corte interna.
In contrasto con la semplicità dell’intonaco bianco e delle forme essenziali della facciata, è stata scelta una palette colori naturale, ma intensa, con texture ricche come la pietra d’iseo a pavimento e le venature del noce per la falegnameria.
Solo la zona garage, separata da un ampio cristallo dalla zona giorno, presenta una texture di cemento nudo a vista, per creare un piacevole contrasto con la raffinata superficie delle automobili.
Inspired by sicilian ‘baglio’, the house is surrounded by a wide olive tree grove and its floorplan is based on 30 x 30 sqm square, the building is shaped like a C figure, with two symmetrical wings embracing a regular inner courtyard.
The white simple rectangular main façade is divided by a wide portal that gives access to the house both by
car and by foot.
The two symmetrical wings above described are designed to contain a garage for collectible luxury vintage cars on the right and the bedrooms on the left.
The main central body will contain a wide open space while a protruding small wing on the right will host a cosy gym and music area.
The same wing, repeated symmetrically on the right side will host the main bedroom with spa, sauna and changing room. In between the two protruding objects, a wide veranda, accessible also via a secondary entrance, aligns the inner open space with the pool area.
The wide windows allow visual connection between all the various spaces, including outdoor ones.
The simple color palette and the austerity of the outdoor finishes led to the choosing of richer textures for the indoors such as ‘pietra d’iseo’ and richly veined walnut paneling. The garage area is the only one characterized by a rough naked concrete finish on the walls, in contrast with the shiny polish of the cars’ bodies.
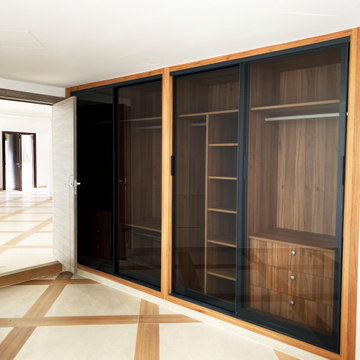
vestidor de dormitorio principal
Aménagement d'un dressing contemporain en bois brun de taille moyenne et neutre avec un placard à porte vitrée, un sol en carrelage de porcelaine, un sol marron et un plafond décaissé.
Aménagement d'un dressing contemporain en bois brun de taille moyenne et neutre avec un placard à porte vitrée, un sol en carrelage de porcelaine, un sol marron et un plafond décaissé.
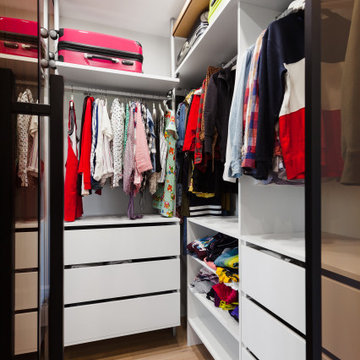
Гардеробная в спальне. Выделили гардеробную в спальне, украсили стеклянной лофт-перегородкой.
Idée de décoration pour un petit dressing design neutre avec un placard à porte vitrée, des portes de placard marrons, sol en stratifié, un sol beige et un plafond décaissé.
Idée de décoration pour un petit dressing design neutre avec un placard à porte vitrée, des portes de placard marrons, sol en stratifié, un sol beige et un plafond décaissé.
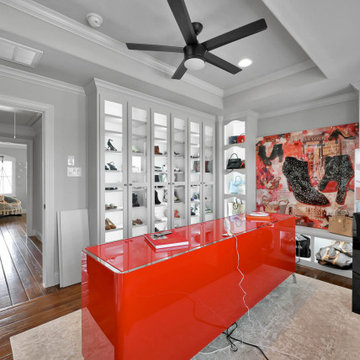
Aménagement d'une grande armoire encastrée contemporaine avec un placard à porte vitrée, des portes de placard blanches, parquet foncé, un sol marron et un plafond décaissé.
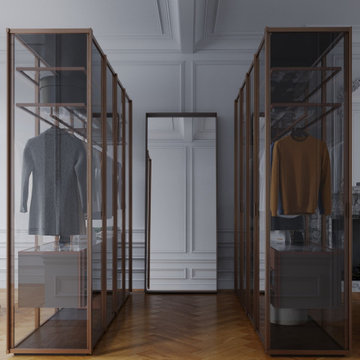
The client aimed to revitalize a historic home, preserving its authenticity while embracing modernity.
Réalisation d'un dressing room minimaliste de taille moyenne et neutre avec un placard à porte vitrée, des portes de placard marrons, un sol en bois brun, un sol marron et un plafond décaissé.
Réalisation d'un dressing room minimaliste de taille moyenne et neutre avec un placard à porte vitrée, des portes de placard marrons, un sol en bois brun, un sol marron et un plafond décaissé.
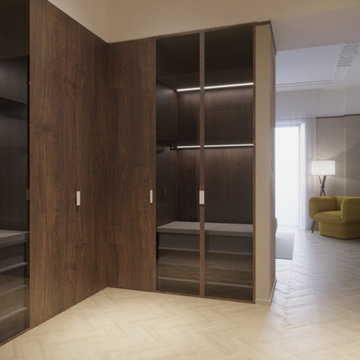
Cette image montre un grand dressing design en bois foncé neutre avec un placard à porte vitrée, parquet clair et un plafond décaissé.
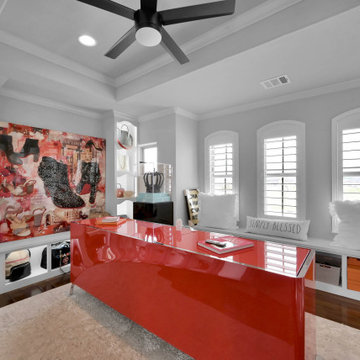
Cette photo montre une grande armoire encastrée tendance avec un placard à porte vitrée, des portes de placard blanches, parquet foncé, un sol marron et un plafond décaissé.
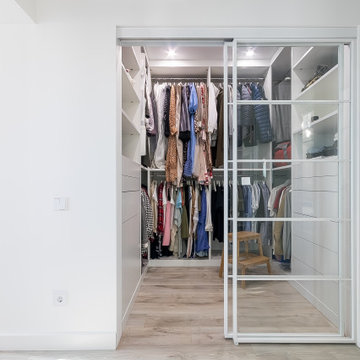
Idées déco pour un dressing contemporain de taille moyenne et neutre avec un placard à porte vitrée, des portes de placard blanches, sol en stratifié, un sol beige et un plafond décaissé.
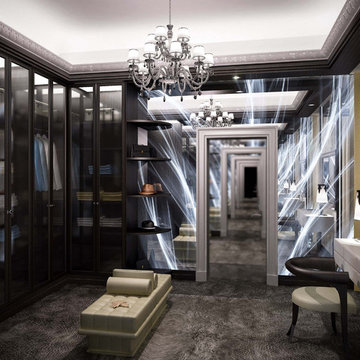
Aménagement complet d'une suite dans une villa de luxe, avec chambre, dressing et salle de bain.
Idées déco pour un dressing room classique en bois foncé de taille moyenne pour une femme avec un placard à porte vitrée, moquette, un sol gris et un plafond décaissé.
Idées déco pour un dressing room classique en bois foncé de taille moyenne pour une femme avec un placard à porte vitrée, moquette, un sol gris et un plafond décaissé.
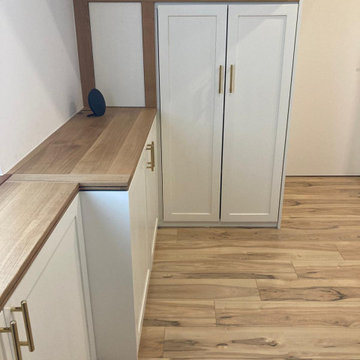
Cette image montre un dressing traditionnel de taille moyenne et neutre avec un placard à porte vitrée, des portes de placard blanches, sol en stratifié, un sol marron et un plafond décaissé.
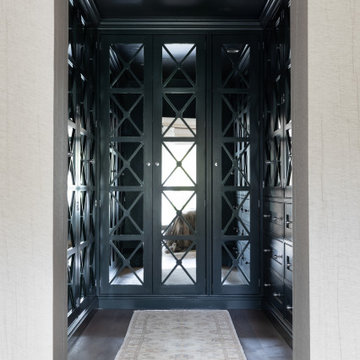
Aménagement d'une armoire encastrée classique de taille moyenne et neutre avec un placard à porte vitrée, des portes de placards vertess, un sol en bois brun, un sol marron et un plafond décaissé.
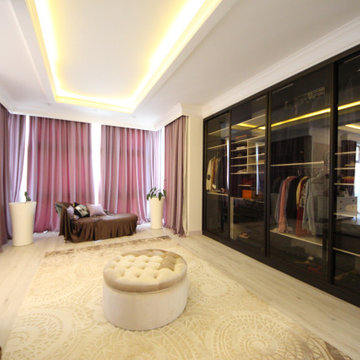
Дом в стиле арт деко, в трех уровнях, выполнен для семьи супругов в возрасте 50 лет, 3-е детей.
Комплектация объекта строительными материалами, мебелью, сантехникой и люстрами из Испании и России.
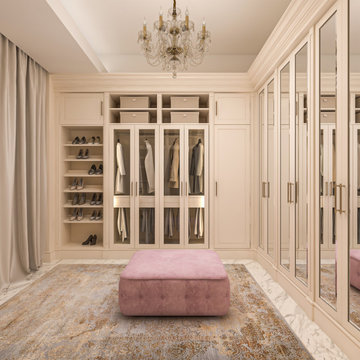
Inspiration pour une armoire encastrée traditionnelle neutre et de taille moyenne avec un placard à porte vitrée, des portes de placard beiges, un sol en marbre, un sol blanc et un plafond décaissé.
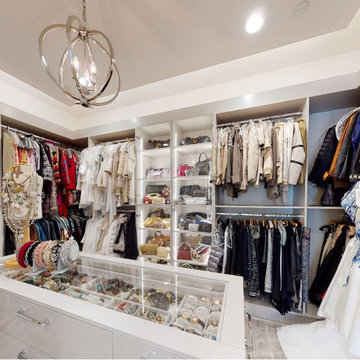
Modern design custom master closet features LED accent lighting and display areas. Vertical LED task lighting lights up display shoe and handbag areas. The custom island features glass display top and storage. The built-in bench with comfy cushion top and drawer storage is a great addition to the design.
Idées déco de dressings et rangements avec un placard à porte vitrée et un plafond décaissé
1