Idées déco de dressings et rangements avec un placard avec porte à panneau encastré
Trier par :
Budget
Trier par:Populaires du jour
1 - 20 sur 3 608 photos
1 sur 2
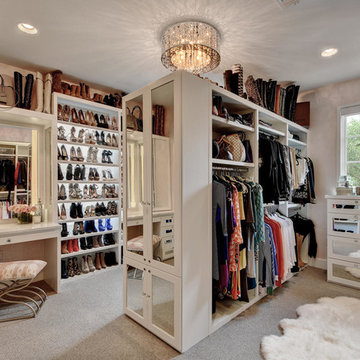
Idées déco pour un grand dressing moderne pour une femme avec un placard avec porte à panneau encastré, des portes de placard blanches, moquette et un sol gris.
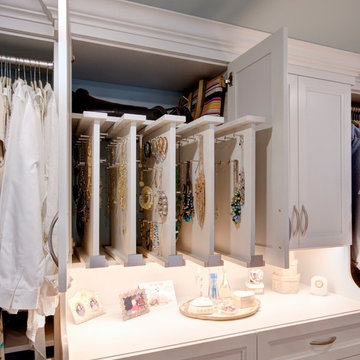
Stunning textured melamine walk in closet with 2 drawer hutch sections, an island with drawers on 2 sides and custom LED lighting, mirrored doors and more.
Photos by Denis

Idée de décoration pour un dressing tradition neutre avec un placard avec porte à panneau encastré, des portes de placard beiges et un sol gris.

Architect: Carol Sundstrom, AIA
Contractor: Adams Residential Contracting
Photography: © Dale Lang, 2010
Exemple d'un placard dressing chic de taille moyenne et neutre avec un placard avec porte à panneau encastré, des portes de placard blanches et parquet clair.
Exemple d'un placard dressing chic de taille moyenne et neutre avec un placard avec porte à panneau encastré, des portes de placard blanches et parquet clair.

Exemple d'un très grand dressing moderne neutre avec un sol beige, des portes de placard grises et un placard avec porte à panneau encastré.
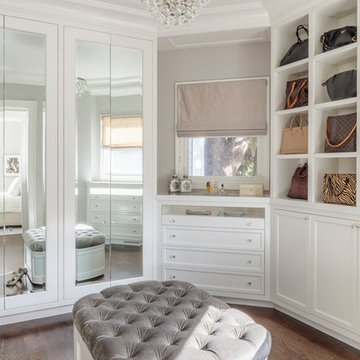
David Duncan Livingston
Inspiration pour un dressing room traditionnel pour une femme avec des portes de placard blanches, parquet foncé, un sol marron et un placard avec porte à panneau encastré.
Inspiration pour un dressing room traditionnel pour une femme avec des portes de placard blanches, parquet foncé, un sol marron et un placard avec porte à panneau encastré.

sabrina hill
Cette photo montre un dressing room chic de taille moyenne pour une femme avec un placard avec porte à panneau encastré, des portes de placard blanches, moquette et un sol beige.
Cette photo montre un dressing room chic de taille moyenne pour une femme avec un placard avec porte à panneau encastré, des portes de placard blanches, moquette et un sol beige.
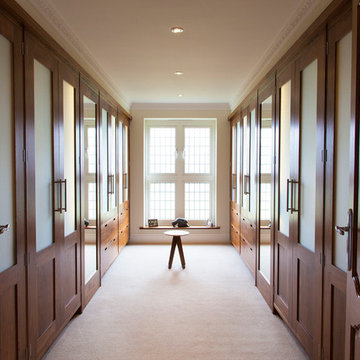
A combination of full length wardrobes, hanging and shelved storage, drawers and shoe storage made in solid walnut, with frosted glass and internal LED lighting.
Matt Lovejoy, Everything Orange
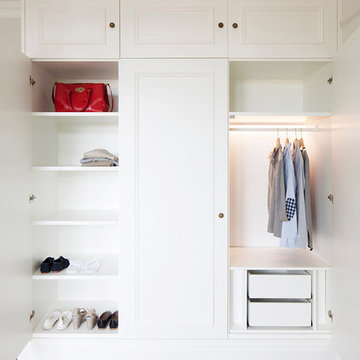
Custom made in-built wardrobes with decorative mouldings
Cette image montre un dressing et rangement traditionnel neutre avec des portes de placard blanches, un sol en bois brun et un placard avec porte à panneau encastré.
Cette image montre un dressing et rangement traditionnel neutre avec des portes de placard blanches, un sol en bois brun et un placard avec porte à panneau encastré.

Keechi Creek Builders
Réalisation d'un grand dressing room tradition en bois foncé neutre avec un placard avec porte à panneau encastré et un sol en bois brun.
Réalisation d'un grand dressing room tradition en bois foncé neutre avec un placard avec porte à panneau encastré et un sol en bois brun.
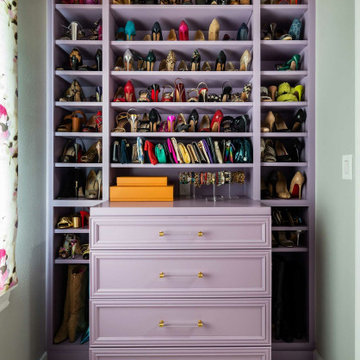
Custom shoe storage in the walk-in closet.
Idée de décoration pour un grand dressing tradition pour une femme avec un placard avec porte à panneau encastré, un sol en carrelage de porcelaine et un sol beige.
Idée de décoration pour un grand dressing tradition pour une femme avec un placard avec porte à panneau encastré, un sol en carrelage de porcelaine et un sol beige.
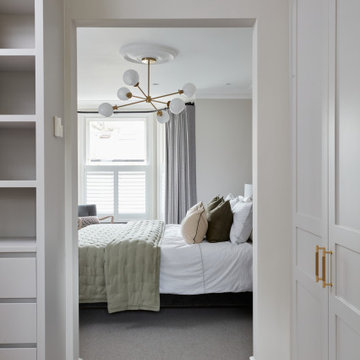
Bespoke walk through wardrobe looking back into the master bedroom.
Aménagement d'un dressing et rangement contemporain de taille moyenne avec un placard avec porte à panneau encastré et moquette.
Aménagement d'un dressing et rangement contemporain de taille moyenne avec un placard avec porte à panneau encastré et moquette.

Our Princeton architects collaborated with the homeowners to customize two spaces within the primary suite of this home - the closet and the bathroom. The new, gorgeous, expansive, walk-in closet was previously a small closet and attic space. We added large windows and designed a window seat at each dormer. Custom-designed to meet the needs of the homeowners, this space has the perfect balance or hanging and drawer storage. The center islands offers multiple drawers and a separate vanity with mirror has space for make-up and jewelry. Shoe shelving is on the back wall with additional drawer space. The remainder of the wall space is full of short and long hanging areas and storage shelves, creating easy access for bulkier items such as sweaters.
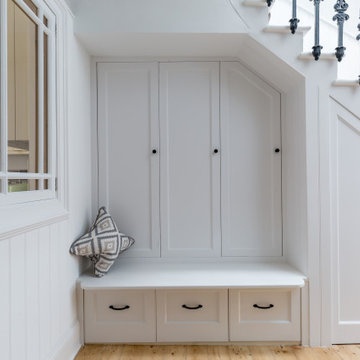
Cette photo montre une armoire encastrée chic neutre avec un placard avec porte à panneau encastré, des portes de placard blanches et parquet clair.
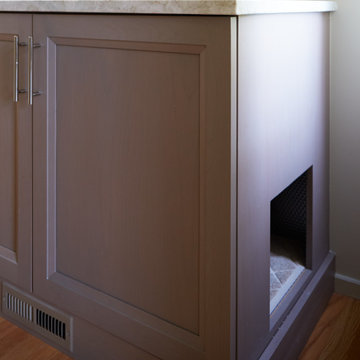
Cette photo montre un grand dressing tendance en bois brun neutre avec un placard avec porte à panneau encastré, parquet clair et un sol marron.
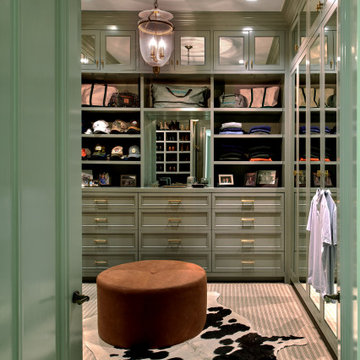
Cette photo montre un dressing et rangement chic avec un placard avec porte à panneau encastré et des portes de placards vertess.

Vestidor con puertas correderas
Idées déco pour un dressing contemporain en bois brun de taille moyenne et neutre avec un placard avec porte à panneau encastré, un sol en carrelage de céramique et un sol gris.
Idées déco pour un dressing contemporain en bois brun de taille moyenne et neutre avec un placard avec porte à panneau encastré, un sol en carrelage de céramique et un sol gris.
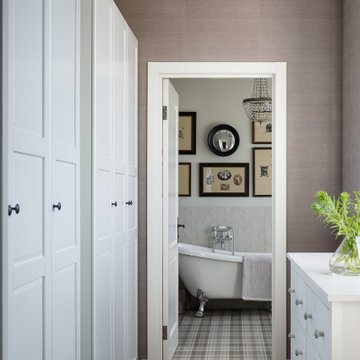
Aménagement d'un dressing campagne de taille moyenne et neutre avec un placard avec porte à panneau encastré, des portes de placard blanches, un sol en vinyl et un sol marron.
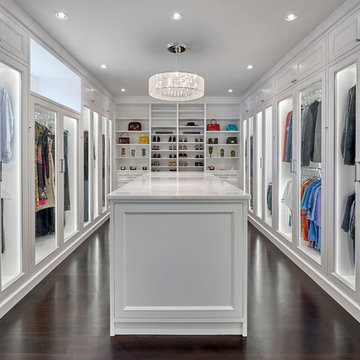
Réalisation d'un grand dressing minimaliste neutre avec un placard avec porte à panneau encastré, des portes de placard blanches, parquet foncé et un sol noir.
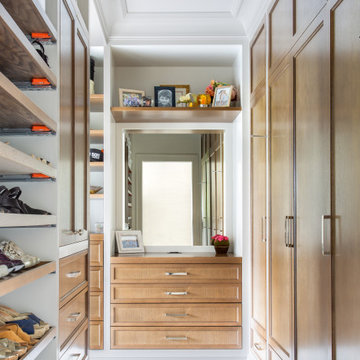
Cette photo montre un dressing chic en bois brun pour une femme avec un placard avec porte à panneau encastré et un sol gris.
Idées déco de dressings et rangements avec un placard avec porte à panneau encastré
1