Idées déco de dressings et rangements avec un placard avec porte à panneau encastré
Trier par:Populaires du jour
41 - 60 sur 3 607 photos
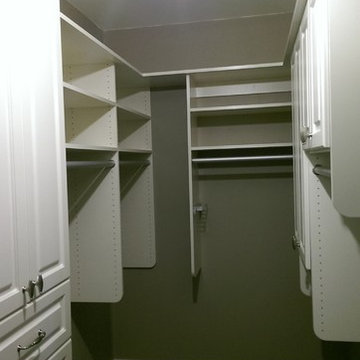
Make the most of your small walk-in closet with customization from Artisan Custom Closets. Artisan designs, manufactures, and installs custom closets for ANY size space! This small walk-in closet in Alpharetta was completed in antique white melamine and features raised panel door and drawer fronts, crown molding, slanted shelving for shoes with chrome shoe fences and chrome rods for hanging space.

Photography: Stephani Buchman
Floral: Bluebird Event Design
Aménagement d'un grand dressing room classique pour une femme avec des portes de placard blanches, parquet foncé et un placard avec porte à panneau encastré.
Aménagement d'un grand dressing room classique pour une femme avec des portes de placard blanches, parquet foncé et un placard avec porte à panneau encastré.
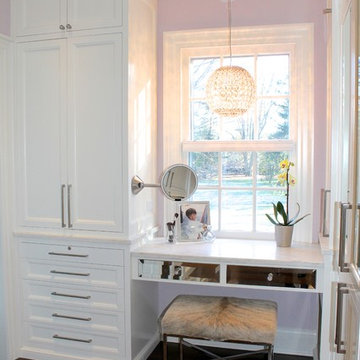
Luxurious Master Walk In Closet
Cette photo montre un grand dressing tendance neutre avec un placard avec porte à panneau encastré, des portes de placard blanches et parquet foncé.
Cette photo montre un grand dressing tendance neutre avec un placard avec porte à panneau encastré, des portes de placard blanches et parquet foncé.
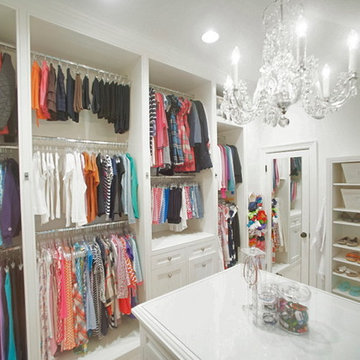
Squared Away - Designed Closet & Organized
Photography by Karen Sachar & Co.
Aménagement d'un dressing classique de taille moyenne pour une femme avec un placard avec porte à panneau encastré, moquette et des portes de placard blanches.
Aménagement d'un dressing classique de taille moyenne pour une femme avec un placard avec porte à panneau encastré, moquette et des portes de placard blanches.

Wiff Harmer
Inspiration pour un très grand dressing room traditionnel en bois clair pour un homme avec un placard avec porte à panneau encastré et un sol en bois brun.
Inspiration pour un très grand dressing room traditionnel en bois clair pour un homme avec un placard avec porte à panneau encastré et un sol en bois brun.
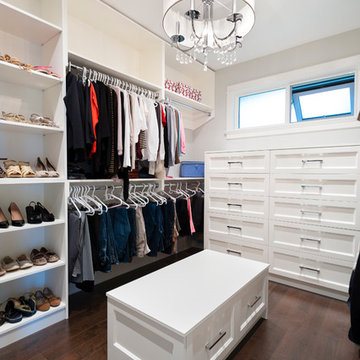
This beautiful home is located in West Vancouver BC. This family came to SGDI in the very early stages of design. They had architectural plans for their home, but needed a full interior package to turn constructions drawings into a beautiful liveable home. Boasting fantastic views of the water, this home has a chef’s kitchen equipped with a Wolf/Sub-Zero appliance package and a massive island with comfortable seating for 5. No detail was overlooked in this home. The master ensuite is a huge retreat with marble throughout, steam shower, and raised soaker tub overlooking the water with an adjacent 2 way fireplace to the mater bedroom. Frame-less glass was used as much as possible throughout the home to ensure views were not hindered. The basement boasts a large custom temperature controlled 150sft wine room. A marvel inside and out.
Paul Grdina Photography
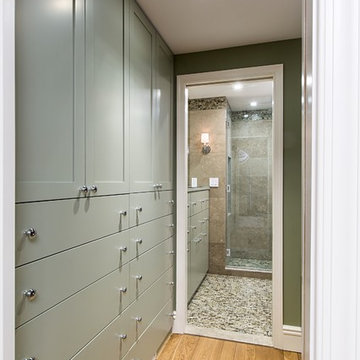
This boy's bathroom was designed to stay current as the boy ages with the use of neutral colors. The walls are a very cool fossilized limestone and the glass mosaic floor and accent border add reflective light and interest. The walk-through closet has plenty of storage space in the built-in units with hanging space on the opposite wall. Alex Kotlik Photography
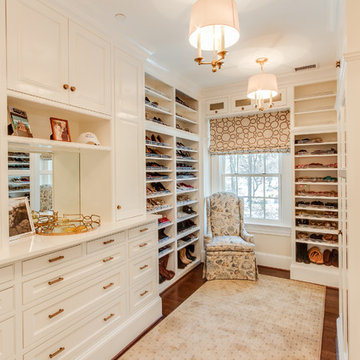
Exemple d'un dressing et rangement chic pour une femme avec des portes de placard blanches, parquet foncé et un placard avec porte à panneau encastré.
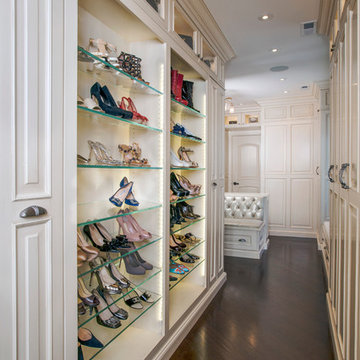
http://www.pickellbuilders.com. Photography by Linda Oyama Bryan. Custom Couture Master Closet with Glass Shoes Display Shelving, tufted leather bench seating and diagonal hardwood flooring.
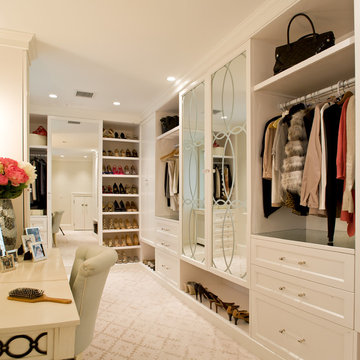
J Allen Smith Design / Build
Cette photo montre un grand dressing room chic neutre avec un placard avec porte à panneau encastré, des portes de placard blanches, moquette et un sol beige.
Cette photo montre un grand dressing room chic neutre avec un placard avec porte à panneau encastré, des portes de placard blanches, moquette et un sol beige.
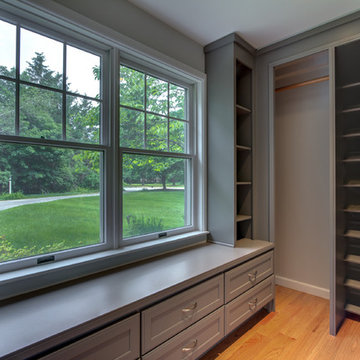
Marek Biela
BostonREP.com
Idées déco pour un dressing contemporain de taille moyenne et neutre avec un placard avec porte à panneau encastré, des portes de placard grises et un sol en bois brun.
Idées déco pour un dressing contemporain de taille moyenne et neutre avec un placard avec porte à panneau encastré, des portes de placard grises et un sol en bois brun.

Architect: Carol Sundstrom, AIA
Contractor: Adams Residential Contracting
Photography: © Dale Lang, 2010
Exemple d'un placard dressing chic de taille moyenne et neutre avec un placard avec porte à panneau encastré, des portes de placard blanches et parquet clair.
Exemple d'un placard dressing chic de taille moyenne et neutre avec un placard avec porte à panneau encastré, des portes de placard blanches et parquet clair.
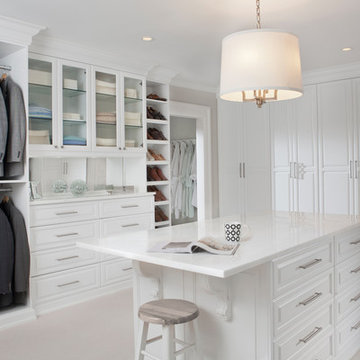
We built this stunning dressing room in maple wood with a crisp white painted finish. The space features a bench radiator cover, hutch, center island, enclosed shoe wall with numerous shelves and cubbies, abundant hanging storage, Revere Style doors and a vanity. The beautiful marble counter tops and other decorative items were supplied by the homeowner. The Island has deep velvet lined drawers, double jewelry drawers, large hampers and decorative corbels under the extended overhang. The hutch has clear glass shelves, framed glass door fronts and surface mounted LED lighting. The dressing room features brushed chrome tie racks, belt racks, scarf racks and valet rods.
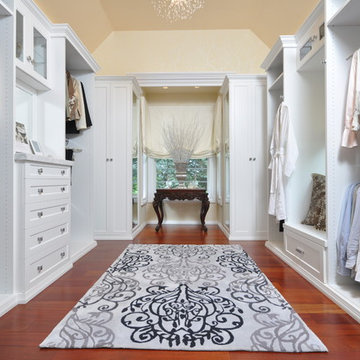
Paul Wesley
Réalisation d'un dressing tradition de taille moyenne et neutre avec un placard avec porte à panneau encastré, des portes de placard blanches et un sol en bois brun.
Réalisation d'un dressing tradition de taille moyenne et neutre avec un placard avec porte à panneau encastré, des portes de placard blanches et un sol en bois brun.
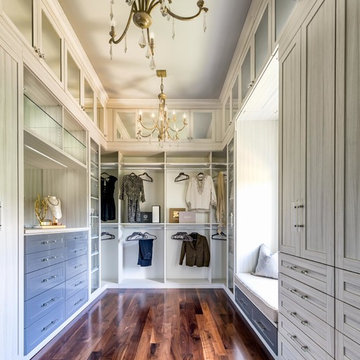
Photographer - Marty Paoletta
Inspiration pour un grand dressing room traditionnel neutre avec un placard avec porte à panneau encastré, des portes de placard grises, parquet foncé et un sol marron.
Inspiration pour un grand dressing room traditionnel neutre avec un placard avec porte à panneau encastré, des portes de placard grises, parquet foncé et un sol marron.

Inspired by the iconic American farmhouse, this transitional home blends a modern sense of space and living with traditional form and materials. Details are streamlined and modernized, while the overall form echoes American nastolgia. Past the expansive and welcoming front patio, one enters through the element of glass tying together the two main brick masses.
The airiness of the entry glass wall is carried throughout the home with vaulted ceilings, generous views to the outside and an open tread stair with a metal rail system. The modern openness is balanced by the traditional warmth of interior details, including fireplaces, wood ceiling beams and transitional light fixtures, and the restrained proportion of windows.
The home takes advantage of the Colorado sun by maximizing the southern light into the family spaces and Master Bedroom, orienting the Kitchen, Great Room and informal dining around the outdoor living space through views and multi-slide doors, the formal Dining Room spills out to the front patio through a wall of French doors, and the 2nd floor is dominated by a glass wall to the front and a balcony to the rear.
As a home for the modern family, it seeks to balance expansive gathering spaces throughout all three levels, both indoors and out, while also providing quiet respites such as the 5-piece Master Suite flooded with southern light, the 2nd floor Reading Nook overlooking the street, nestled between the Master and secondary bedrooms, and the Home Office projecting out into the private rear yard. This home promises to flex with the family looking to entertain or stay in for a quiet evening.

© ZAC and ZAC
Cette photo montre un grand dressing chic neutre avec un placard avec porte à panneau encastré, des portes de placard noires, moquette et un sol beige.
Cette photo montre un grand dressing chic neutre avec un placard avec porte à panneau encastré, des portes de placard noires, moquette et un sol beige.
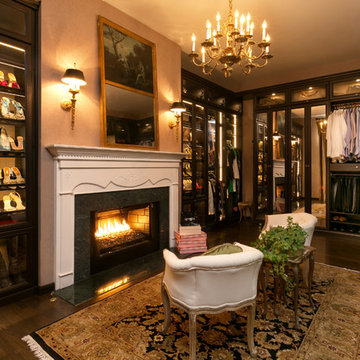
Colin Grey Voigt
Réalisation d'un dressing tradition en bois foncé de taille moyenne et neutre avec un placard avec porte à panneau encastré, parquet foncé et un sol marron.
Réalisation d'un dressing tradition en bois foncé de taille moyenne et neutre avec un placard avec porte à panneau encastré, parquet foncé et un sol marron.

The home owners desired a more efficient and refined design for their master closet renovation project. The new custom cabinetry offers storage options for all types of clothing and accessories. A lit cabinet with adjustable shelves puts shoes on display. A custom designed cover encloses the existing heating radiator below the shoe cabinet. The built-in vanity with marble top includes storage drawers below for jewelry, smaller clothing items and an ironing board. Custom curved brass closet rods are mounted at multiple heights for various lengths of clothing. The brass cabinetry hardware is from Restoration Hardware. This second floor master closet also features a stackable washer and dryer for convenience. Design and construction by One Room at a Time, Inc.
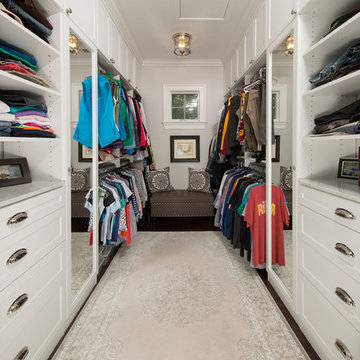
Ample open shelving and cabinets, and symmetry in design create a handsome his and hers master bedroom closet.
Greg Hadley Photography
Cette image montre un grand dressing traditionnel neutre avec un placard avec porte à panneau encastré, des portes de placard blanches, parquet foncé et un sol marron.
Cette image montre un grand dressing traditionnel neutre avec un placard avec porte à panneau encastré, des portes de placard blanches, parquet foncé et un sol marron.
Idées déco de dressings et rangements avec un placard avec porte à panneau encastré
3