Idées déco de dressings et rangements avec un placard avec porte à panneau encastré
Trier par:Populaires du jour
81 - 100 sur 3 606 photos
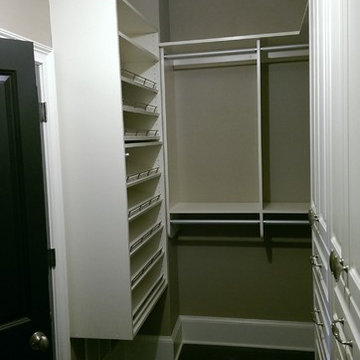
Make the most of your small walk-in closet with customization from Artisan Custom Closets. Artisan designs, manufactures, and installs custom closets for ANY size space! This small walk-in closet in Alpharetta was completed in antique white melamine and features raised panel door and drawer fronts, crown molding, slanted shelving for shoes with chrome shoe fences and chrome rods for hanging space.
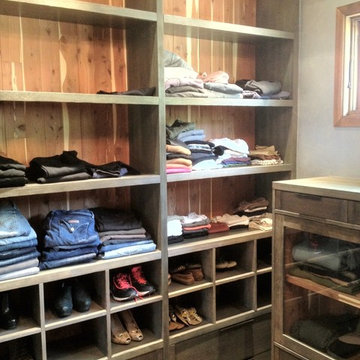
Daniel Vazquez
Cette image montre un dressing urbain en bois foncé de taille moyenne pour une femme avec un placard avec porte à panneau encastré.
Cette image montre un dressing urbain en bois foncé de taille moyenne pour une femme avec un placard avec porte à panneau encastré.
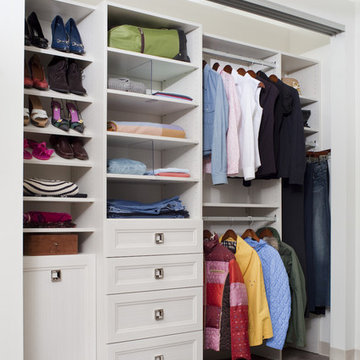
You can store and access everything within this beautiful and efficient reach in closet. Features include drawers, roll out hamper, shoe shelves, open shelving and long and short hanging.
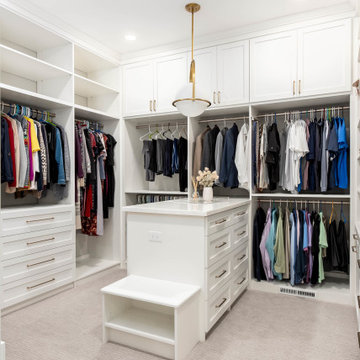
Idée de décoration pour un dressing tradition de taille moyenne et neutre avec un placard avec porte à panneau encastré, des portes de placard blanches, moquette et un sol gris.
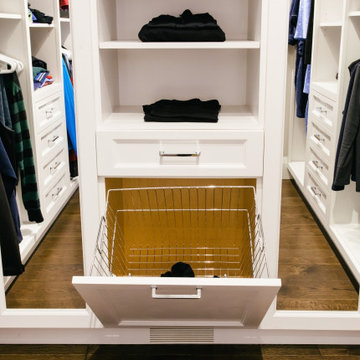
Exemple d'un grand dressing room chic neutre avec un placard avec porte à panneau encastré, des portes de placard blanches, un sol en bois brun et un sol marron.
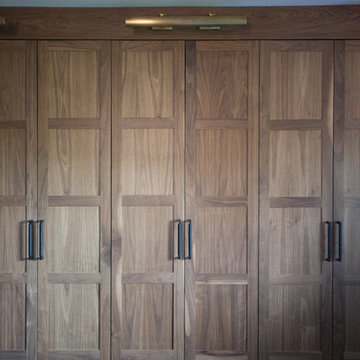
Exemple d'un placard dressing tendance en bois brun de taille moyenne et neutre avec un placard avec porte à panneau encastré.
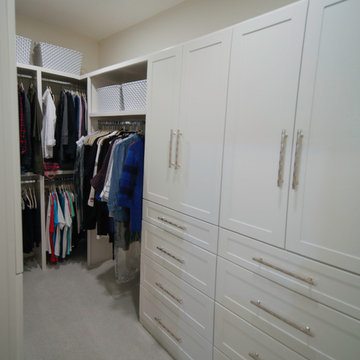
Tim Disalvo & Co did another brilliant job building a custom walk-in closet for the Evensky household.
Cette image montre un petit dressing minimaliste neutre avec un placard avec porte à panneau encastré, des portes de placard blanches, moquette et un sol beige.
Cette image montre un petit dressing minimaliste neutre avec un placard avec porte à panneau encastré, des portes de placard blanches, moquette et un sol beige.
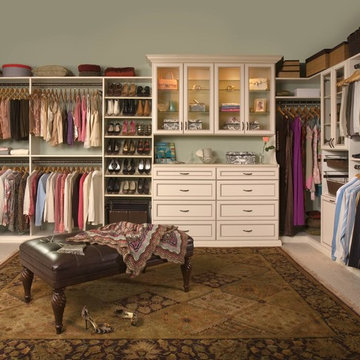
Cette image montre un grand dressing traditionnel neutre avec un placard avec porte à panneau encastré, des portes de placard beiges, moquette et un sol beige.
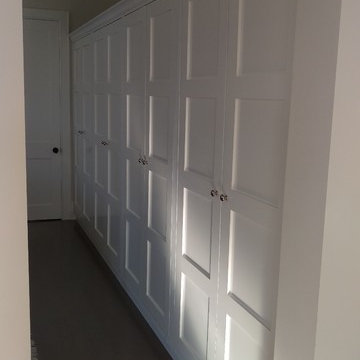
Custom built closet / wardrobe system with custom built doors
Réalisation d'un placard dressing tradition de taille moyenne et neutre avec un placard avec porte à panneau encastré et des portes de placard blanches.
Réalisation d'un placard dressing tradition de taille moyenne et neutre avec un placard avec porte à panneau encastré et des portes de placard blanches.
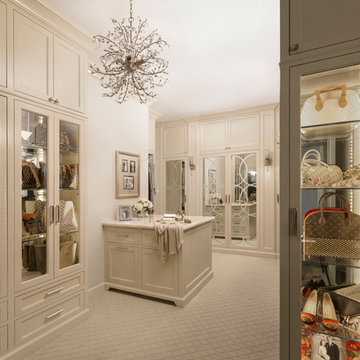
A secondary bedroom adjacent to the master bedroom and bath was transformed into this exquisite master closet. We designed the unique displays for special purses and shoes, and the custom cabinets, finishes and door detail. The amazing crystal chandelier echos the pattern on the mirrored doors but is delicate and feminine.
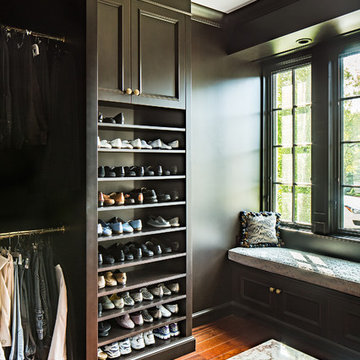
closet Cabinetry: erik kitchen design- avon nj
Interior Design: Rob Hesslein
Idées déco pour un grand dressing classique en bois foncé pour un homme avec un sol en bois brun et un placard avec porte à panneau encastré.
Idées déco pour un grand dressing classique en bois foncé pour un homme avec un sol en bois brun et un placard avec porte à panneau encastré.
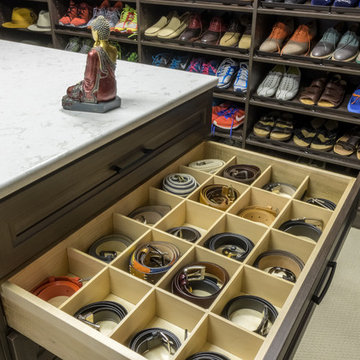
Idée de décoration pour un grand dressing design en bois foncé pour un homme avec un placard avec porte à panneau encastré et moquette.
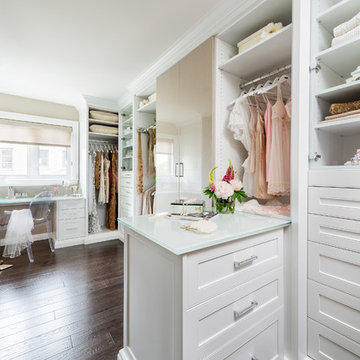
Réalisation d'un grand dressing tradition pour une femme avec parquet foncé, un placard avec porte à panneau encastré, des portes de placard blanches et un sol marron.
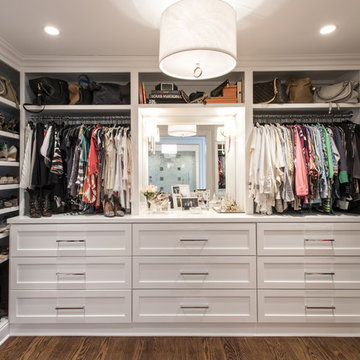
Architecture and Construction by Rock Paper Hammer.
Interior Design by Lindsay Habeeb.
Photography by Andrew Hyslop.
Cette photo montre un grand dressing room chic pour une femme avec un placard avec porte à panneau encastré, des portes de placard blanches et un sol en bois brun.
Cette photo montre un grand dressing room chic pour une femme avec un placard avec porte à panneau encastré, des portes de placard blanches et un sol en bois brun.
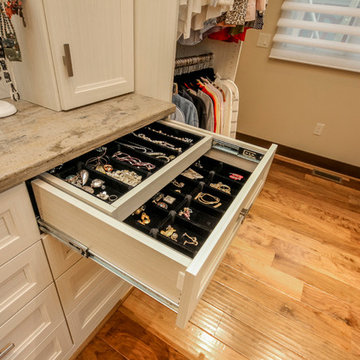
Custom Double-decker Jewelry Drawer lets you see everything at a glance.
Fabricated & installed by Closet Factory/Washington DC
Photography by HouseLens
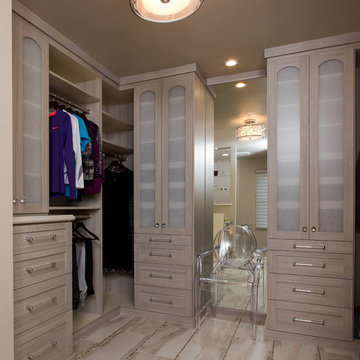
Joe Worsley Photography
Idées déco pour un petit dressing moderne pour une femme avec un placard avec porte à panneau encastré, des portes de placard grises et un sol en carrelage de porcelaine.
Idées déco pour un petit dressing moderne pour une femme avec un placard avec porte à panneau encastré, des portes de placard grises et un sol en carrelage de porcelaine.

Rising amidst the grand homes of North Howe Street, this stately house has more than 6,600 SF. In total, the home has seven bedrooms, six full bathrooms and three powder rooms. Designed with an extra-wide floor plan (21'-2"), achieved through side-yard relief, and an attached garage achieved through rear-yard relief, it is a truly unique home in a truly stunning environment.
The centerpiece of the home is its dramatic, 11-foot-diameter circular stair that ascends four floors from the lower level to the roof decks where panoramic windows (and views) infuse the staircase and lower levels with natural light. Public areas include classically-proportioned living and dining rooms, designed in an open-plan concept with architectural distinction enabling them to function individually. A gourmet, eat-in kitchen opens to the home's great room and rear gardens and is connected via its own staircase to the lower level family room, mud room and attached 2-1/2 car, heated garage.
The second floor is a dedicated master floor, accessed by the main stair or the home's elevator. Features include a groin-vaulted ceiling; attached sun-room; private balcony; lavishly appointed master bath; tremendous closet space, including a 120 SF walk-in closet, and; an en-suite office. Four family bedrooms and three bathrooms are located on the third floor.
This home was sold early in its construction process.
Nathan Kirkman
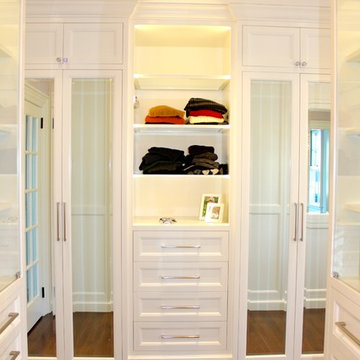
Luxurious Master Walk In Closet
Exemple d'un grand dressing tendance neutre avec un placard avec porte à panneau encastré, des portes de placard blanches et parquet foncé.
Exemple d'un grand dressing tendance neutre avec un placard avec porte à panneau encastré, des portes de placard blanches et parquet foncé.
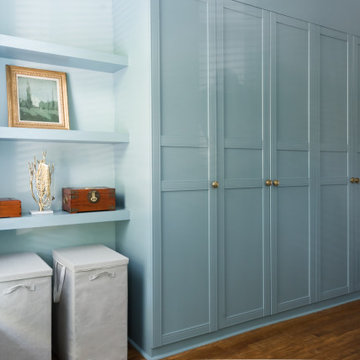
To be smart about where to allocate budget, we chose to utilize Ikea Pax wardrobe units, and build in a soffit above for a custom fit. We then floated custom shelves to fill in the niche near the front windows, and painted everything to match for a very custom-built appearance. Decorative door pulls complete the distinctive look.
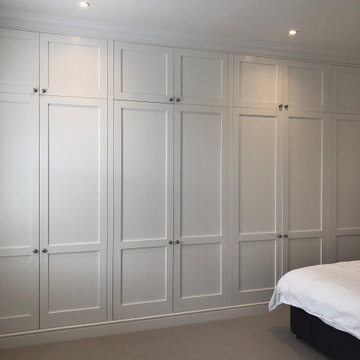
Floor to ceiling white wardrobes, fitted along one wall for this bedroom at a Victorian conversion home in London. Maximum use of available storage space and built to last.
Idées déco de dressings et rangements avec un placard avec porte à panneau encastré
5