Idées déco de dressings et rangements avec un placard avec porte à panneau encastré
Trier par :
Budget
Trier par:Populaires du jour
1 - 20 sur 554 photos
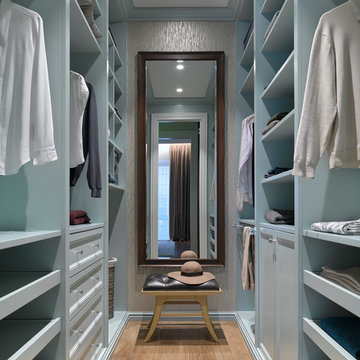
Дизайнер - Мария Мироненко. Фотограф - Сергей Ананьев.
Aménagement d'un petit dressing classique neutre avec des portes de placard bleues, un sol en bois brun, un placard avec porte à panneau encastré et un sol marron.
Aménagement d'un petit dressing classique neutre avec des portes de placard bleues, un sol en bois brun, un placard avec porte à panneau encastré et un sol marron.
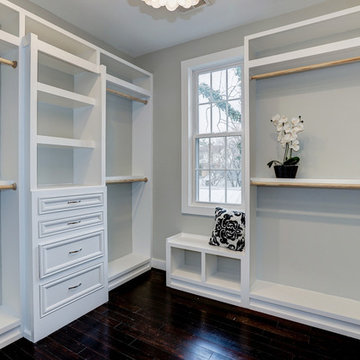
Réalisation d'un dressing room tradition de taille moyenne pour une femme avec un placard avec porte à panneau encastré, des portes de placard blanches et parquet foncé.
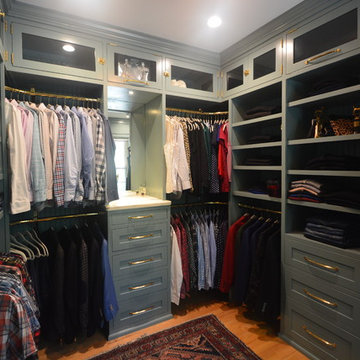
The home owners desired a more efficient and refined design for their master closet renovation project. The new custom cabinetry offers storage options for all types of clothing and accessories. A lit cabinet with adjustable shelves puts shoes on display. A custom designed cover encloses the existing heating radiator below the shoe cabinet. The built-in vanity with marble top includes storage drawers below for jewelry, smaller clothing items and an ironing board. Custom curved brass closet rods are mounted at multiple heights for various lengths of clothing. The brass cabinetry hardware is from Restoration Hardware. This second floor master closet also features a stackable washer and dryer for convenience. Design and construction by One Room at a Time, Inc.
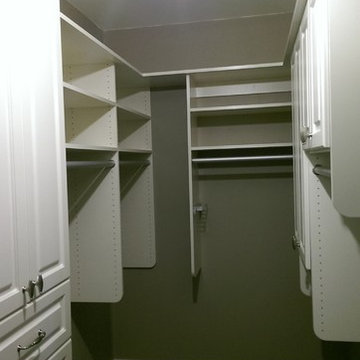
Make the most of your small walk-in closet with customization from Artisan Custom Closets. Artisan designs, manufactures, and installs custom closets for ANY size space! This small walk-in closet in Alpharetta was completed in antique white melamine and features raised panel door and drawer fronts, crown molding, slanted shelving for shoes with chrome shoe fences and chrome rods for hanging space.
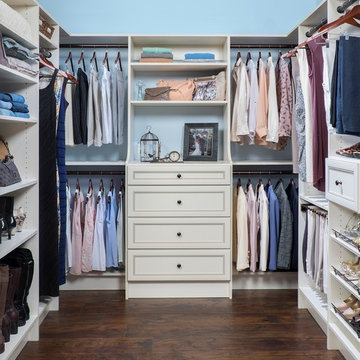
This master walk-in closet in is in our Antique White finish with Premier style drawers and hutch. Accessories include a pull-out pant rack, shoe fenced shelving and oil rubbed bronze closet rods and drawer knobs.
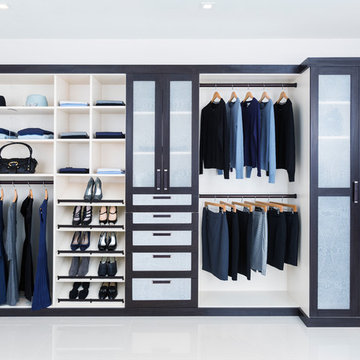
A reach-in closet - one of our specialties - works hard to store many of our most important possessions and with one of our custom closet organizers, you can literally double your storage.
Most reach-in closets start with a single hanging rod and shelf above it. Imagine adding multiple rods, custom-built trays, shelving, and cabinets that will utilize even the hard-to-reach areas behind the walls. Your closet organizer system will have plenty of space for your shoes, accessories, laundry, and valuables. We can do that, and more.
Please browse our gallery of custom closet organizers and start visualizing ideas for your own closet, and let your designer know which ones appeal to you the most. Have fun and keep in mind – this is just the beginning of all the storage solutions and customization we offer.
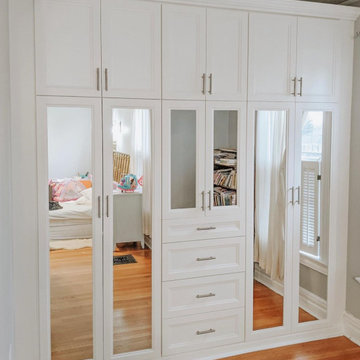
This beautiful install for a little girls room features all white cabinets with Allegra style doors and drawers and brushed nickel hardware
Idées déco pour une petite armoire encastrée classique pour une femme avec un placard avec porte à panneau encastré, des portes de placard blanches, un sol en bois brun et un sol marron.
Idées déco pour une petite armoire encastrée classique pour une femme avec un placard avec porte à panneau encastré, des portes de placard blanches, un sol en bois brun et un sol marron.

Builder: Boone Construction
Photographer: M-Buck Studio
This lakefront farmhouse skillfully fits four bedrooms and three and a half bathrooms in this carefully planned open plan. The symmetrical front façade sets the tone by contrasting the earthy textures of shake and stone with a collection of crisp white trim that run throughout the home. Wrapping around the rear of this cottage is an expansive covered porch designed for entertaining and enjoying shaded Summer breezes. A pair of sliding doors allow the interior entertaining spaces to open up on the covered porch for a seamless indoor to outdoor transition.
The openness of this compact plan still manages to provide plenty of storage in the form of a separate butlers pantry off from the kitchen, and a lakeside mudroom. The living room is centrally located and connects the master quite to the home’s common spaces. The master suite is given spectacular vistas on three sides with direct access to the rear patio and features two separate closets and a private spa style bath to create a luxurious master suite. Upstairs, you will find three additional bedrooms, one of which a private bath. The other two bedrooms share a bath that thoughtfully provides privacy between the shower and vanity.
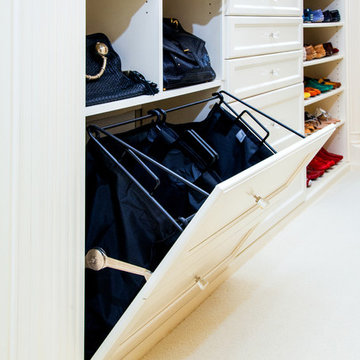
Laundry storage separating lights and darks in Master closet. The faces look like drawers with crystal knobs
Cette image montre un dressing room traditionnel de taille moyenne et neutre avec un placard avec porte à panneau encastré, des portes de placard blanches, moquette et un sol blanc.
Cette image montre un dressing room traditionnel de taille moyenne et neutre avec un placard avec porte à panneau encastré, des portes de placard blanches, moquette et un sol blanc.
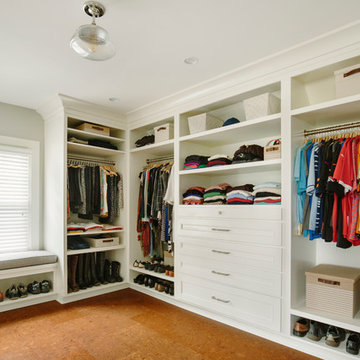
A large and luxurious walk-in closet we designed for this Laurelhurst home. The space is organized to a T, with designated spots for everything and anything - including his and her sides, shoe storage, jewelry storage, and more.
For more about Angela Todd Studios, click here: https://www.angelatoddstudios.com/
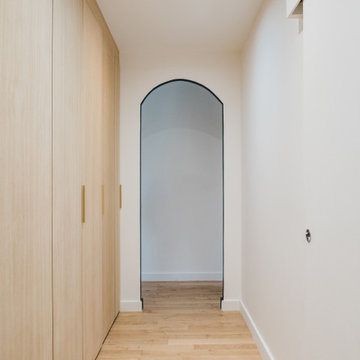
Direction Marseille pour découvrir un magnifique duplex de 180m² réalisé et conçu par notre agence Provence pour accueillir un couple et leur enfant en bas âge. Afin de répondre aux besoins et envies des clients, il était nécessaire d’ouvrir les espaces, d’apporter un maximum de luminosité, de créer des espaces de rangements et bien entendu de le moderniser.

Large dressing room in White Chocolate.
Photos by Denis
Inspiration pour un grand dressing traditionnel en bois clair pour une femme avec parquet clair, un sol beige et un placard avec porte à panneau encastré.
Inspiration pour un grand dressing traditionnel en bois clair pour une femme avec parquet clair, un sol beige et un placard avec porte à panneau encastré.
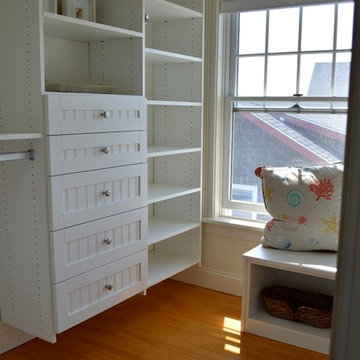
Réalisation d'un petit dressing marin neutre avec un placard avec porte à panneau encastré, des portes de placard blanches et un sol en bois brun.
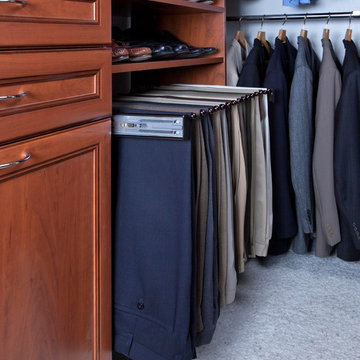
Réalisation d'un dressing tradition en bois brun de taille moyenne et neutre avec un placard avec porte à panneau encastré et moquette.
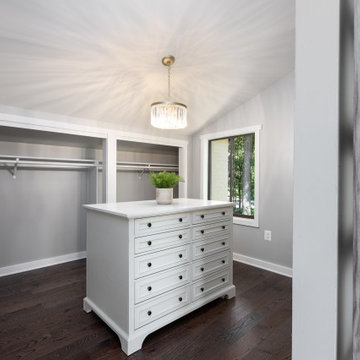
Who doesn't need a closet island and a beautiful chandelier?
Idées déco pour un dressing room contemporain de taille moyenne et neutre avec un placard avec porte à panneau encastré, des portes de placard blanches, parquet foncé, un sol marron et un plafond voûté.
Idées déco pour un dressing room contemporain de taille moyenne et neutre avec un placard avec porte à panneau encastré, des portes de placard blanches, parquet foncé, un sol marron et un plafond voûté.
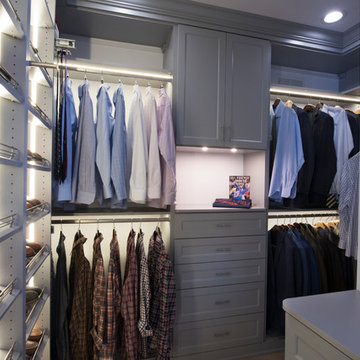
Both sides of the closet feature hanging sections lit by LED strip lights, a closet hutch, and accessories.
Réalisation d'un grand dressing tradition neutre avec un placard avec porte à panneau encastré, des portes de placard grises et moquette.
Réalisation d'un grand dressing tradition neutre avec un placard avec porte à panneau encastré, des portes de placard grises et moquette.
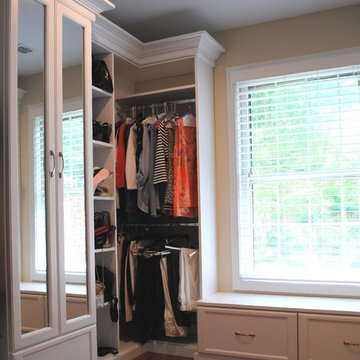
White Melamine Closet with Recessed Panel faces, Crown Molding, Base Molding and Brushed Nickel Accents.
Designed by Michelle Langley
Closet Factory Washington, DC
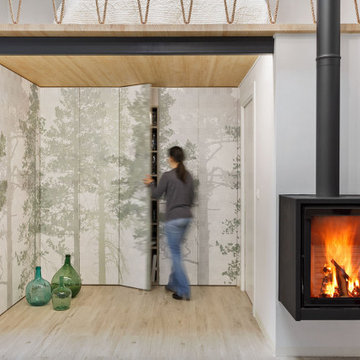
Contruimos una zona de armarios empotrados bajo el altillo y para integrarlos en el espacio, los forramos con un papel pintado con motivos vegetales muy tenues.
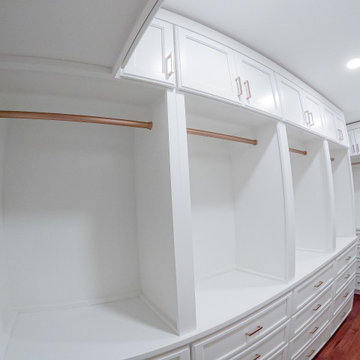
This custom closet gives the homeowners 32 drawers and ample hanging space.
Inspiration pour un dressing traditionnel de taille moyenne avec un placard avec porte à panneau encastré, des portes de placard blanches, un sol en bois brun et un sol marron.
Inspiration pour un dressing traditionnel de taille moyenne avec un placard avec porte à panneau encastré, des portes de placard blanches, un sol en bois brun et un sol marron.
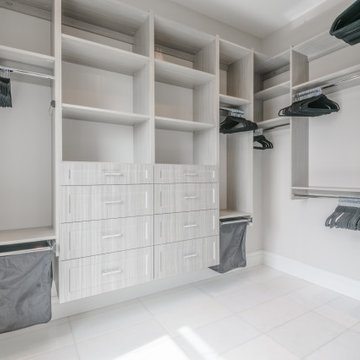
Idée de décoration pour un dressing design en bois clair de taille moyenne et neutre avec un placard avec porte à panneau encastré, un sol en carrelage de porcelaine et un sol blanc.
Idées déco de dressings et rangements avec un placard avec porte à panneau encastré
1