Idées déco de dressings et rangements avec un placard avec porte à panneau surélevé et différents designs de plafond
Trier par :
Budget
Trier par:Populaires du jour
1 - 20 sur 77 photos
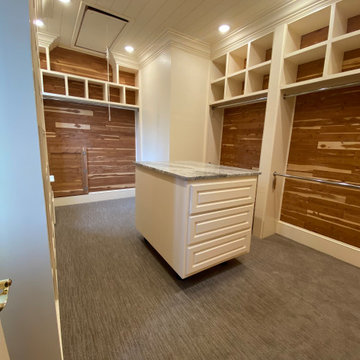
This master closet was expanded into a dressing area It previously had 2 entrances with morning bar and ladies vanity. We closed one entrance, relocated the morning bar and makeup vanity to create one large closet.
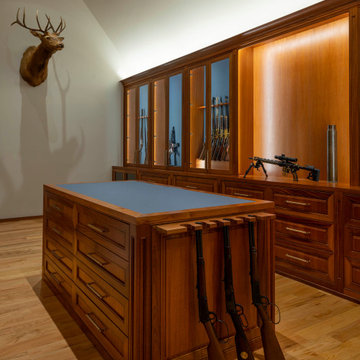
This is a hunting enthusiast's dream! This gunroom is made of African Mahogany with built-in floor-to-ceiling and a two-sided island for extra storage. Custom-made gun racks provide great vertical storage for rifles. Leather lines the back of several boxes.
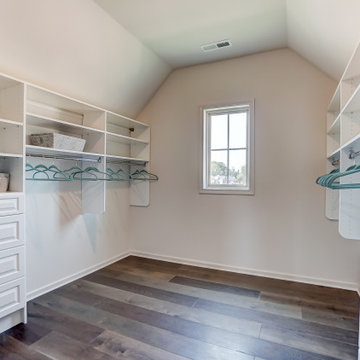
A large walk in closet in Charlotte with white shelves and a vaulted ceiling.
Cette photo montre un très grand dressing pour une femme avec un placard avec porte à panneau surélevé, des portes de placard blanches, parquet foncé et un plafond voûté.
Cette photo montre un très grand dressing pour une femme avec un placard avec porte à panneau surélevé, des portes de placard blanches, parquet foncé et un plafond voûté.
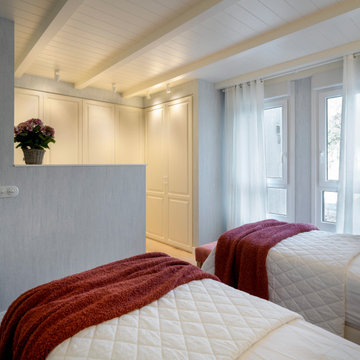
Réalisation d'un grand dressing tradition neutre avec un placard avec porte à panneau surélevé, sol en stratifié et un plafond en lambris de bois.

Гардеробов в доме два, совершенно одинаковые по конфигурации и наполнению. Разница только в том, что один гардероб принадлежит мужчине, а второй гардероб - женщине. Мечта?
При планировании гардероба важно учесть все особенности клиента: много ли длинных вещей, есть ли брюки и рубашки в гардеробе, где будет храниться обувь и внесезонная одежда.
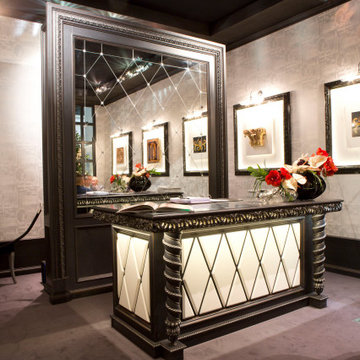
Closet in Black and White. Well appointed with everything a person could want. Hand carved drawer fronts
Idées déco pour une grande armoire encastrée contemporaine neutre avec un placard avec porte à panneau surélevé, des portes de placard blanches, parquet clair, un sol marron et un plafond à caissons.
Idées déco pour une grande armoire encastrée contemporaine neutre avec un placard avec porte à panneau surélevé, des portes de placard blanches, parquet clair, un sol marron et un plafond à caissons.

A complete remodel of a this closet, changed the functionality of this space. Compete with dresser drawers, walnut counter top, cubbies, shoe storage, and space for hang ups.
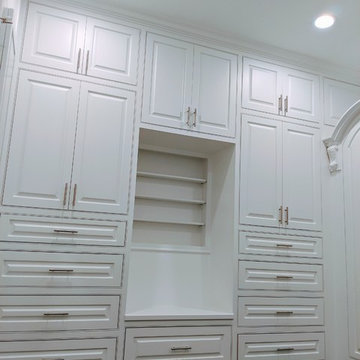
Flush inset with raised-panel doors/drawers
Aménagement d'une grande armoire encastrée moderne neutre avec un placard avec porte à panneau surélevé, des portes de placard blanches, parquet foncé, un sol marron et un plafond voûté.
Aménagement d'une grande armoire encastrée moderne neutre avec un placard avec porte à panneau surélevé, des portes de placard blanches, parquet foncé, un sol marron et un plafond voûté.
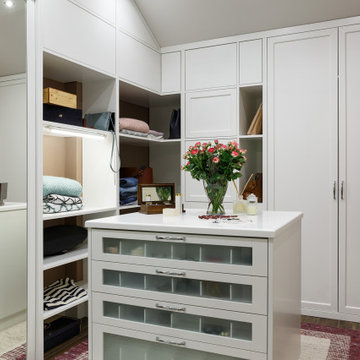
Réalisation d'un dressing tradition de taille moyenne pour une femme avec un placard avec porte à panneau surélevé, des portes de placard blanches, un sol en bois brun, un sol marron et différents designs de plafond.
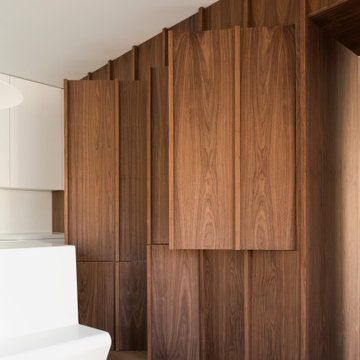
Cette image montre une petite armoire encastrée nordique en bois brun neutre avec un placard avec porte à panneau surélevé, un sol en bois brun, un sol marron et un plafond décaissé.
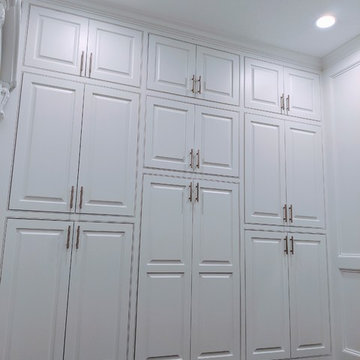
Flush inset with raised-panel doors/drawers
Inspiration pour un grand dressing minimaliste neutre avec un placard avec porte à panneau surélevé, des portes de placard blanches, parquet foncé, un sol marron et un plafond voûté.
Inspiration pour un grand dressing minimaliste neutre avec un placard avec porte à panneau surélevé, des portes de placard blanches, parquet foncé, un sol marron et un plafond voûté.
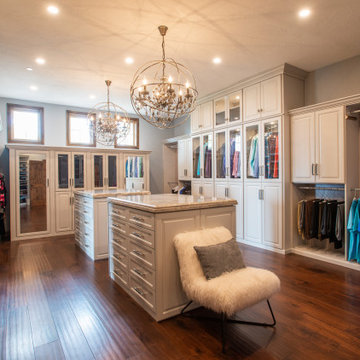
A luxurious his and hers dressing room with light gray custom painted cabinets, designer fixtures, custom lighting, and ample storage for clothing and shoes.
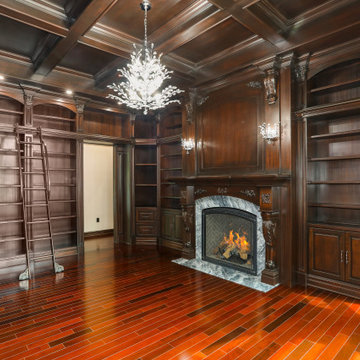
Custom Walk-In Closet / Library in Millstone, New Jersey.
Réalisation d'un grand dressing tradition en bois foncé pour un homme avec un placard avec porte à panneau surélevé, un sol en bois brun, un sol multicolore et un plafond à caissons.
Réalisation d'un grand dressing tradition en bois foncé pour un homme avec un placard avec porte à panneau surélevé, un sol en bois brun, un sol multicolore et un plafond à caissons.
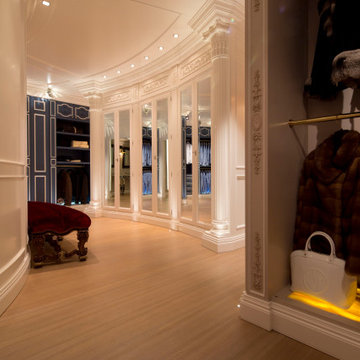
Closet in Black and White. Well appointed with everything a person could want. Hand carved drawer fronts
Aménagement d'une grande armoire encastrée contemporaine neutre avec un placard avec porte à panneau surélevé, des portes de placard blanches, parquet clair, un sol marron et un plafond à caissons.
Aménagement d'une grande armoire encastrée contemporaine neutre avec un placard avec porte à panneau surélevé, des portes de placard blanches, parquet clair, un sol marron et un plafond à caissons.
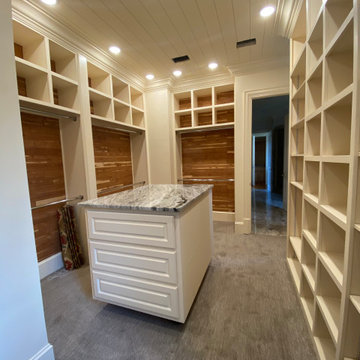
Cedar on back walls
Aménagement d'un grand dressing contemporain neutre avec des portes de placard blanches, moquette, un sol gris, un plafond en lambris de bois et un placard avec porte à panneau surélevé.
Aménagement d'un grand dressing contemporain neutre avec des portes de placard blanches, moquette, un sol gris, un plafond en lambris de bois et un placard avec porte à panneau surélevé.
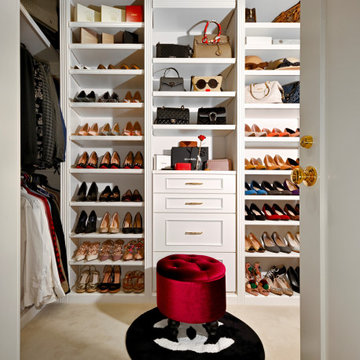
ディスプレイするクローゼットは、満ち足りた気持ちにさせてくれると奥様
Cette photo montre une armoire encastrée chic neutre avec un placard avec porte à panneau surélevé, des portes de placard blanches, moquette, un sol beige et un plafond en papier peint.
Cette photo montre une armoire encastrée chic neutre avec un placard avec porte à panneau surélevé, des portes de placard blanches, moquette, un sol beige et un plafond en papier peint.
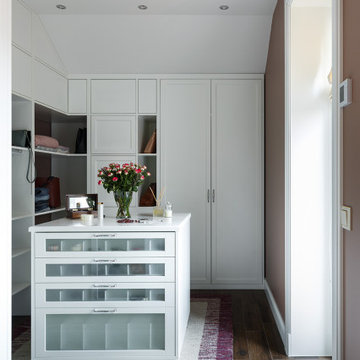
Idées déco pour un dressing de taille moyenne pour une femme avec un placard avec porte à panneau surélevé, des portes de placard blanches, un sol en bois brun, un sol marron et différents designs de plafond.
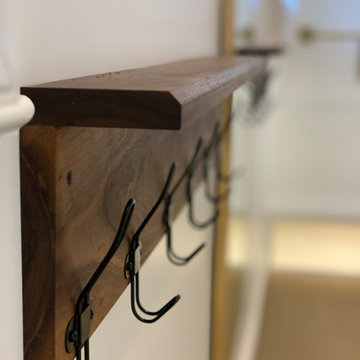
A complete remodel of a this closet, changed the functionality of this space. Compete with dresser drawers, walnut counter top, cubbies, shoe storage, and space for hang ups.
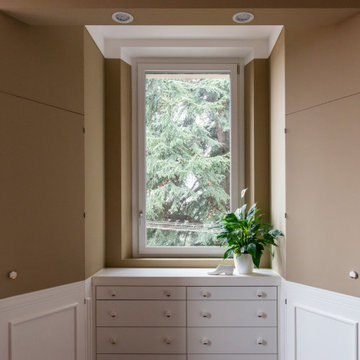
Cabina armadio su misura con porzione inferiore in legno laccato bianco e porzione superiore smaltata in opera con cassettiera esterna con pomelli in marmo bianco e dettaglio dorato.
Fotografia di Giacomo Introzzi
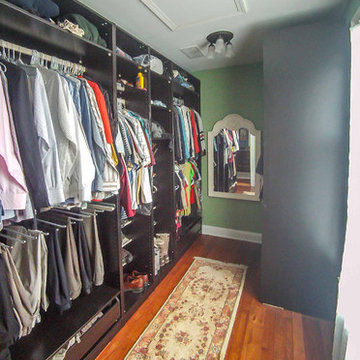
2-story addition to this historic 1894 Princess Anne Victorian. Family room, new full bath, relocated half bath, expanded kitchen and dining room, with Laundry, Master closet and bathroom above. Wrap-around porch with gazebo.
Photos by 12/12 Architects and Robert McKendrick Photography.
Idées déco de dressings et rangements avec un placard avec porte à panneau surélevé et différents designs de plafond
1