Idées déco de dressings et rangements avec un placard avec porte à panneau surélevé et un sol en bois brun
Trier par :
Budget
Trier par:Populaires du jour
1 - 20 sur 940 photos

This master walk-in closet was completed in antique white with lots shelving, hanging space and pullout laundry hampers to accompany the washer and dryer incorporated into the space for this busy mom. A large island with raised panel drawer fronts and oil rubbed bronze hardware was designed for laundry time in mind. This picture was taken before the island counter top was installed.

The homeowner wanted this bonus room area to function as additional storage and create a boutique dressing room for their daughter since she only had smaller reach in closets in her bedroom area. The project was completed using a white melamine and traditional raised panel doors. The design includes double hanging sections, shoe & boot storage, upper ‘cubbies’ for extra storage or a decorative display area, a wall length of drawers with a window bench and a vanity sitting area. The design is completed with fluted columns, large crown molding, and decorative applied end panels. The full length mirror was a must add for wardrobe checks.
Designed by Marcia Spinosa for Closet Organizing Systems
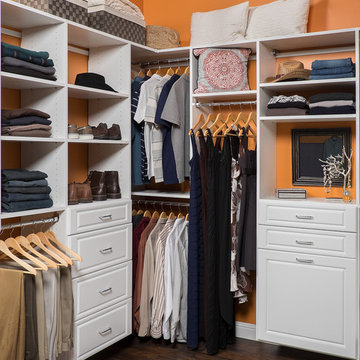
Cette image montre un dressing traditionnel de taille moyenne et neutre avec un placard avec porte à panneau surélevé, des portes de placard blanches et un sol en bois brun.

This 1930's Barrington Hills farmhouse was in need of some TLC when it was purchased by this southern family of five who planned to make it their new home. The renovation taken on by Advance Design Studio's designer Scott Christensen and master carpenter Justin Davis included a custom porch, custom built in cabinetry in the living room and children's bedrooms, 2 children's on-suite baths, a guest powder room, a fabulous new master bath with custom closet and makeup area, a new upstairs laundry room, a workout basement, a mud room, new flooring and custom wainscot stairs with planked walls and ceilings throughout the home.
The home's original mechanicals were in dire need of updating, so HVAC, plumbing and electrical were all replaced with newer materials and equipment. A dramatic change to the exterior took place with the addition of a quaint standing seam metal roofed farmhouse porch perfect for sipping lemonade on a lazy hot summer day.
In addition to the changes to the home, a guest house on the property underwent a major transformation as well. Newly outfitted with updated gas and electric, a new stacking washer/dryer space was created along with an updated bath complete with a glass enclosed shower, something the bath did not previously have. A beautiful kitchenette with ample cabinetry space, refrigeration and a sink was transformed as well to provide all the comforts of home for guests visiting at the classic cottage retreat.
The biggest design challenge was to keep in line with the charm the old home possessed, all the while giving the family all the convenience and efficiency of modern functioning amenities. One of the most interesting uses of material was the porcelain "wood-looking" tile used in all the baths and most of the home's common areas. All the efficiency of porcelain tile, with the nostalgic look and feel of worn and weathered hardwood floors. The home’s casual entry has an 8" rustic antique barn wood look porcelain tile in a rich brown to create a warm and welcoming first impression.
Painted distressed cabinetry in muted shades of gray/green was used in the powder room to bring out the rustic feel of the space which was accentuated with wood planked walls and ceilings. Fresh white painted shaker cabinetry was used throughout the rest of the rooms, accentuated by bright chrome fixtures and muted pastel tones to create a calm and relaxing feeling throughout the home.
Custom cabinetry was designed and built by Advance Design specifically for a large 70” TV in the living room, for each of the children’s bedroom’s built in storage, custom closets, and book shelves, and for a mudroom fit with custom niches for each family member by name.
The ample master bath was fitted with double vanity areas in white. A generous shower with a bench features classic white subway tiles and light blue/green glass accents, as well as a large free standing soaking tub nestled under a window with double sconces to dim while relaxing in a luxurious bath. A custom classic white bookcase for plush towels greets you as you enter the sanctuary bath.
Joe Nowak
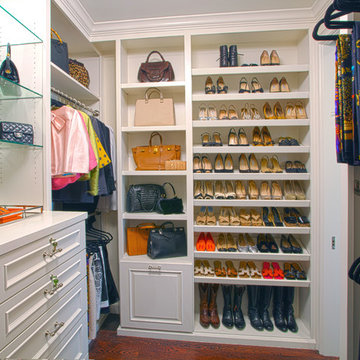
The Couture Closet
Idée de décoration pour un dressing tradition de taille moyenne pour une femme avec un placard avec porte à panneau surélevé, des portes de placard blanches et un sol en bois brun.
Idée de décoration pour un dressing tradition de taille moyenne pour une femme avec un placard avec porte à panneau surélevé, des portes de placard blanches et un sol en bois brun.
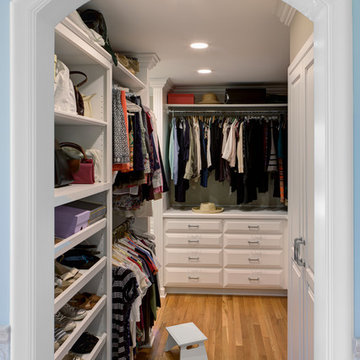
Architecture & Design by: Harmoni Designs, LLC.
Photographer: Scott Pease, Pease Photography
Idée de décoration pour un grand dressing tradition avec un placard avec porte à panneau surélevé, des portes de placard blanches et un sol en bois brun.
Idée de décoration pour un grand dressing tradition avec un placard avec porte à panneau surélevé, des portes de placard blanches et un sol en bois brun.
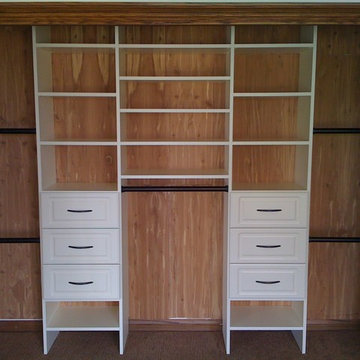
Tailored Living makes the most of your reach-in closets. You don't need to live with just a shelf and pole. We can add more shelves, more hanging, and more space with our custom designs.

This was a complete remodel of a traditional 80's split level home. With the main focus of the homeowners wanting to age in place, making sure materials required little maintenance was key. Taking advantage of their beautiful view and adding lots of natural light defined the overall design.

Гардеробов в доме два, совершенно одинаковые по конфигурации и наполнению. Разница только в том, что один гардероб принадлежит мужчине, а второй гардероб - женщине. Мечта?
При планировании гардероба важно учесть все особенности клиента: много ли длинных вещей, есть ли брюки и рубашки в гардеробе, где будет храниться обувь и внесезонная одежда.
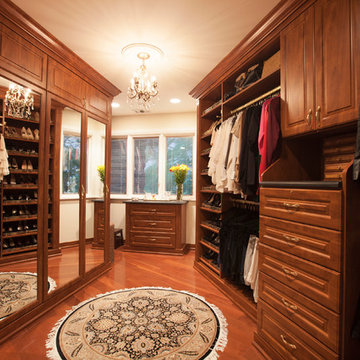
Exemple d'un dressing chic en bois brun de taille moyenne et neutre avec un placard avec porte à panneau surélevé, un sol en bois brun et un sol marron.
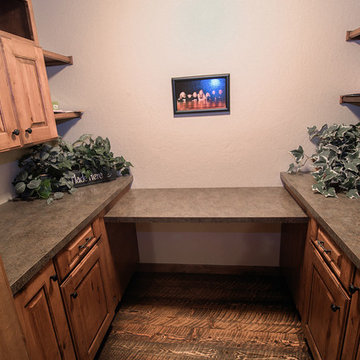
Computer Nook for a small office or study room
Idées déco pour un petit dressing craftsman en bois brun neutre avec un placard avec porte à panneau surélevé et un sol en bois brun.
Idées déco pour un petit dressing craftsman en bois brun neutre avec un placard avec porte à panneau surélevé et un sol en bois brun.
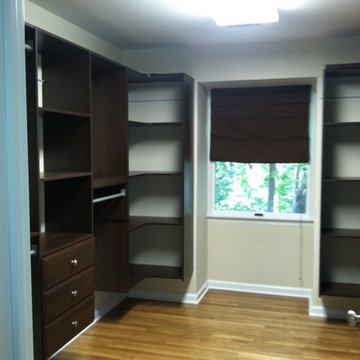
A&E Construction
Exemple d'un grand dressing moderne en bois foncé neutre avec un placard avec porte à panneau surélevé et un sol en bois brun.
Exemple d'un grand dressing moderne en bois foncé neutre avec un placard avec porte à panneau surélevé et un sol en bois brun.
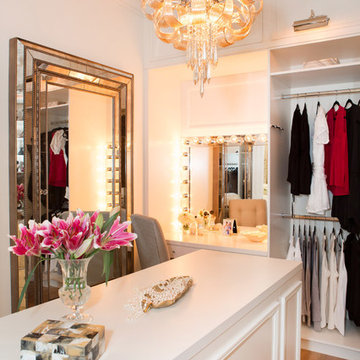
Lori Dennis Interior Design
SoCal Contractor Construction
Erika Bierman Photography
Inspiration pour un grand dressing traditionnel pour une femme avec un placard avec porte à panneau surélevé, des portes de placard blanches et un sol en bois brun.
Inspiration pour un grand dressing traditionnel pour une femme avec un placard avec porte à panneau surélevé, des portes de placard blanches et un sol en bois brun.
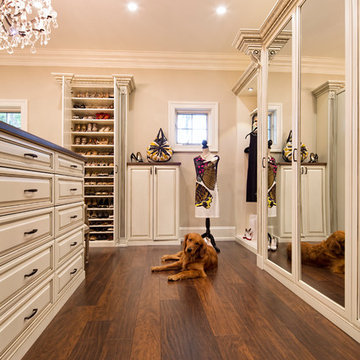
Fluted columns, rosettes and Acanthus Architectual details adorn this walk in closet by Closet factory Orlando location. Custom painted wood with a coffee glaze give an antique style to the French tradional design.
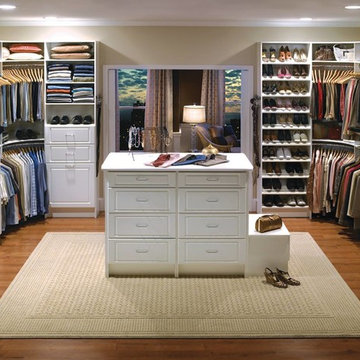
Cette photo montre un grand dressing room chic neutre avec un placard avec porte à panneau surélevé, des portes de placard blanches, un sol en bois brun et un sol marron.
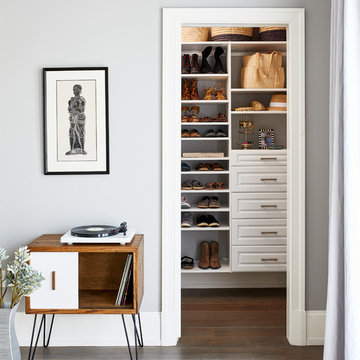
Stacy Zarin Goldberg
Cette photo montre un placard dressing chic avec un placard avec porte à panneau surélevé, des portes de placard blanches, un sol en bois brun et un sol marron.
Cette photo montre un placard dressing chic avec un placard avec porte à panneau surélevé, des portes de placard blanches, un sol en bois brun et un sol marron.
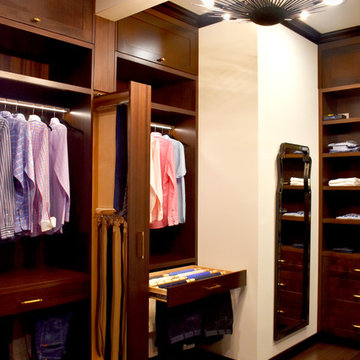
Aménagement d'un dressing moderne en bois foncé de taille moyenne pour un homme avec un placard avec porte à panneau surélevé et un sol en bois brun.
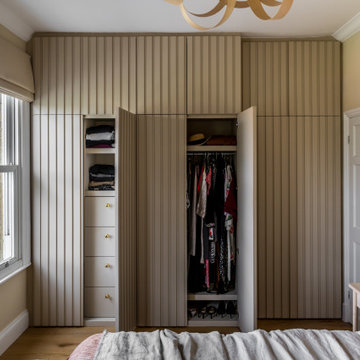
We were tasked with the challenge of injecting colour and fun into what was originally a very dull and beige property. Choosing bright and colourful wallpapers, playful patterns and bold colours to match our wonderful clients’ taste and personalities, careful consideration was given to each and every independently-designed room.
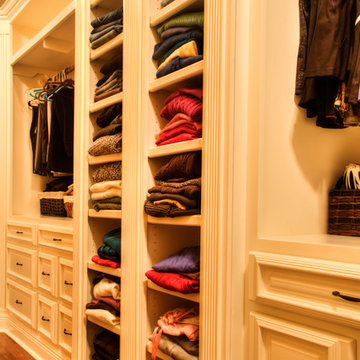
Todd Douglas Photography
Idées déco pour un dressing craftsman neutre avec un placard avec porte à panneau surélevé, des portes de placard blanches et un sol en bois brun.
Idées déco pour un dressing craftsman neutre avec un placard avec porte à panneau surélevé, des portes de placard blanches et un sol en bois brun.
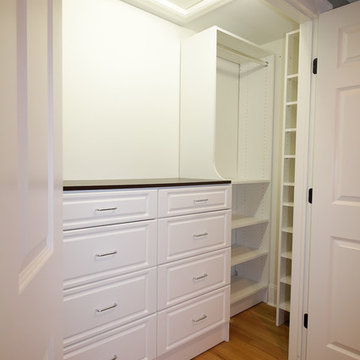
Young boys closet. The hutch normally include upper shelves, or even doors, but due to the attic access panel above, these were left off.
Idée de décoration pour un placard dressing tradition de taille moyenne et neutre avec un placard avec porte à panneau surélevé, des portes de placard blanches et un sol en bois brun.
Idée de décoration pour un placard dressing tradition de taille moyenne et neutre avec un placard avec porte à panneau surélevé, des portes de placard blanches et un sol en bois brun.
Idées déco de dressings et rangements avec un placard avec porte à panneau surélevé et un sol en bois brun
1