Idées déco de dressings et rangements avec un placard avec porte à panneau surélevé
Trier par :
Budget
Trier par:Populaires du jour
141 - 160 sur 5 013 photos
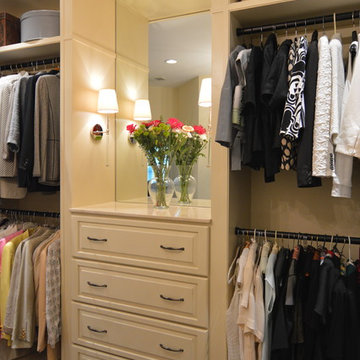
Chesapeake Cream Finish with raised panel drawer style, island with drawer storage and stone top, chandelier, sconces at built in custom bureau, adjustable shelving for shoe and handbag storage. Space also has thin closet within a closet for step ladder storage. Photo: Jason Jasienowski
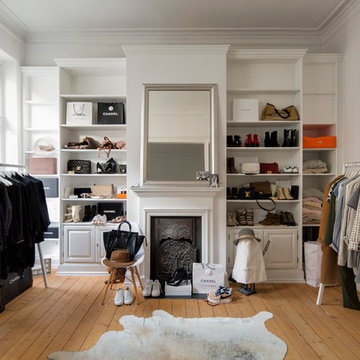
Sven Fennema- Photos © 2014 Houzz
Idées déco pour un grand dressing room classique pour une femme avec des portes de placard blanches, parquet clair et un placard avec porte à panneau surélevé.
Idées déco pour un grand dressing room classique pour une femme avec des portes de placard blanches, parquet clair et un placard avec porte à panneau surélevé.
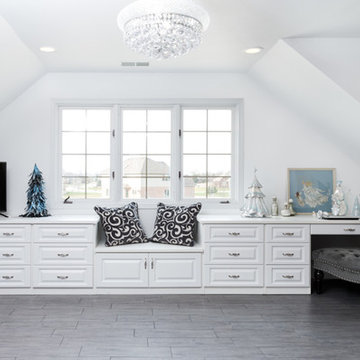
The homeowner wanted this bonus room area to function as additional storage and create a boutique dressing room for their daughter since she only had smaller reach in closets in her bedroom area. The project was completed using a white melamine and traditional raised panel doors. The design includes double hanging sections, shoe & boot storage, upper ‘cubbies’ for extra storage or a decorative display area, a wall length of drawers with a window bench and a vanity sitting area. The design is completed with fluted columns, large crown molding, and decorative applied end panels. The full length mirror was a must add for wardrobe checks.
Designed by Marcia Spinosa for Closet Organizing Systems
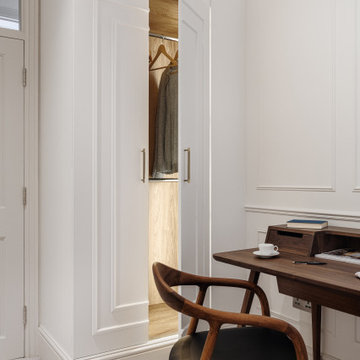
Transforming a small and dimly lit room into a multi-functional space that serves as a wardrobe, office, and guest bedroom requires thoughtful design choices to maximize light and create an inviting atmosphere. Here’s how the combination of white colours, mirrors, light furniture, and strategic lighting achieves this effect:
Utilizing White Colors and Mirrors
White Colors: Painting the walls and perhaps even the ceiling in white immediately brightens the space by reflecting both natural and artificial light. White surfaces act as a canvas, making the room feel more open and spacious.
Mirrors: Strategically placing mirrors can significantly enhance the room's brightness and sense of space. Mirrors reflect light around the room, making it feel larger and more open. Positioning a mirror opposite a window can maximize the reflection of natural light, while placing them near a light source can brighten up dark corners.
Incorporating Transparent Furniture
Heai’s Desk and Chair: Choosing delicate furniture, like Heai's desk and chair, contributes to a lighter feel in the room. Transparent furniture has a minimal visual footprint, making the space appear less cluttered and more open. This is particularly effective in small spaces where every square inch counts.
Adding Color and Warm Light
Sunflower Yellow Sofa: Introducing a piece of furniture in sunflower yellow provides a vibrant yet cosy focal point in the room. The cheerful colour can make the space feel more welcoming and lively, offsetting the lack of natural light.
Warm Light from Wes Elm: Lighting is crucial in transforming the atmosphere of a room. Warm light creates a cosy and inviting ambience, essential for a multi-functional space that serves as an office and guest bedroom. A light fixture from Wes Elm, known for its stylish and warm lighting solutions, can illuminate the room with a soft glow, enhancing the overall warmth and airiness.
The Overall Effect
The combination of these elements transforms a small, dark room into a bright, airy, and functional space. White colours and mirrors effectively increase light and the perception of space, while transparent furniture minimizes visual clutter. The sunflower yellow sofa and warm lighting introduce warmth and vibrancy, making the room welcoming for work, relaxation, and sleep. This thoughtful approach ensures the room serves its multi-functional purpose while maintaining a light, airy atmosphere.
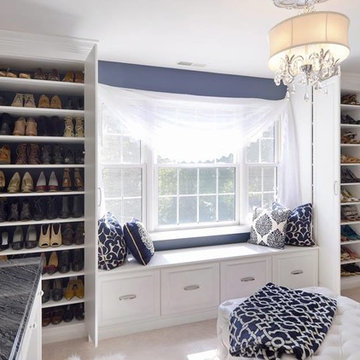
Aménagement d'un grand dressing romantique pour une femme avec un placard avec porte à panneau surélevé, des portes de placard blanches, moquette et un sol beige.
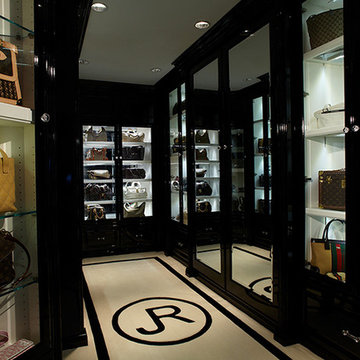
A custom master closet for the Lady of the house to display and store a collection of vintage and new accessories.
Cette image montre un dressing traditionnel de taille moyenne pour une femme avec un placard avec porte à panneau surélevé, des portes de placard noires et moquette.
Cette image montre un dressing traditionnel de taille moyenne pour une femme avec un placard avec porte à panneau surélevé, des portes de placard noires et moquette.
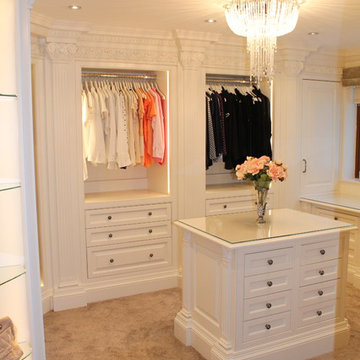
Heres ome pictures of a dressing room we done a few months ago.
This room featured a heavy dentil cornice which was carried round the whole room, each compartment had LED striplights and the cupboards had sensor lights which came on when the door was opened. One of the unique features of this room was the shoe carousel in the corner unit. The Island in the middle of the room has draws on both sides. The dressing table is also flanked with two pedestals with draws and a touch to open draw in the kneehole section.
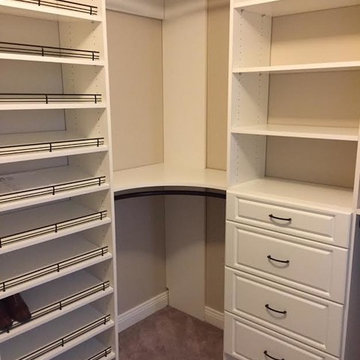
Cette image montre un grand dressing minimaliste neutre avec un placard avec porte à panneau surélevé, des portes de placard blanches, moquette et un sol marron.
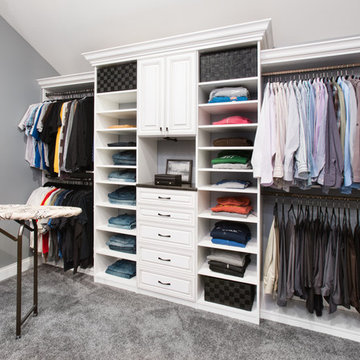
This closet area was part of an expanded bonus space above an existing garage area adjoining to the master suite. The client wanted to create a boutique like closet area to easily display her appealing collection of shoes and hand bags. An up-lit makeup counter and wrapping paper station were added to make it more convenient for the client to get ready in the space and take advantage of the large counter surface for wrapping gifts.
A frosty white Melamine color with charcoal glazed raised panel doors and large crown moulding were used to complement the existing wall color and millwork. The make-up area consisted of a light box tray with a frosted glass insert routed into the countertop, in counter lighting, large framed viewing mirror, side make-up storage drawers, blow dryer holster, and upper storage cabinets with LED down lighting. Also added to further enhance the closet space were his and her jewelry inserts, a space saving fold down ironing board, and color coordinated closet rods and accessories.
Bill Curran-Owner and Designer for Closet Organizing Systems
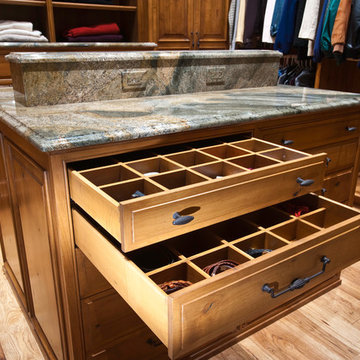
An island cabinet and drawers with a marble countertop is an excellent choice to maximize the closet. The drawers have a built-in organizer inside that amplify its function. While the design of the cabinet doors with raised-panel style and wrought iron handles give it a cozy look.
Built by ULFBUILT - General contractor of custom homes in Vail and Beaver Creek. Contact us today to learn more.
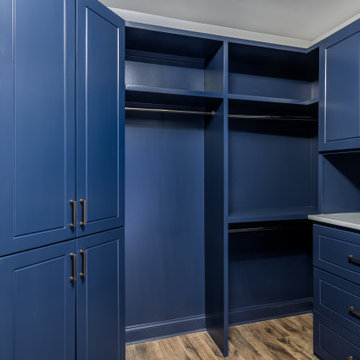
Custom Built Closet
Exemple d'une grande armoire encastrée chic neutre avec un placard avec porte à panneau surélevé, des portes de placard bleues, un sol en vinyl et un sol marron.
Exemple d'une grande armoire encastrée chic neutre avec un placard avec porte à panneau surélevé, des portes de placard bleues, un sol en vinyl et un sol marron.
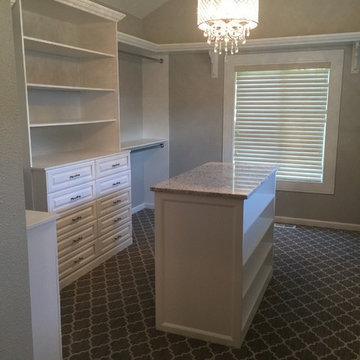
Walk - in closet with center shoe island
Aménagement d'un grand dressing romantique avec un placard avec porte à panneau surélevé, des portes de placard blanches, moquette et un sol gris.
Aménagement d'un grand dressing romantique avec un placard avec porte à panneau surélevé, des portes de placard blanches, moquette et un sol gris.
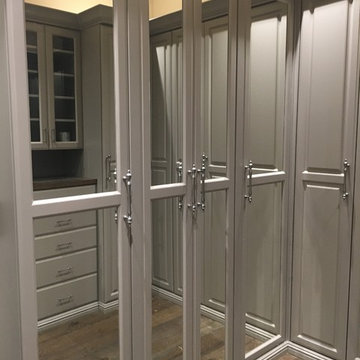
Custom designed and painted gentleman's closet in a new beautiful home in the Sonoma hills includes much needed enclosed clothes hanging, shoe shelving, belt and tie drawers. Custom painted a stone gray with oak counter top to match the floors.
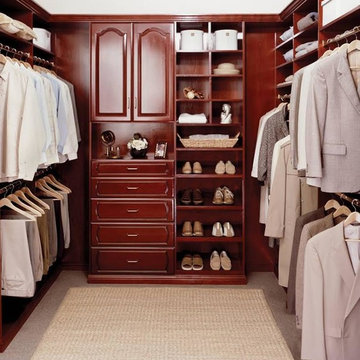
Réalisation d'un dressing tradition en bois brun de taille moyenne pour un homme avec un placard avec porte à panneau surélevé, moquette et un sol beige.
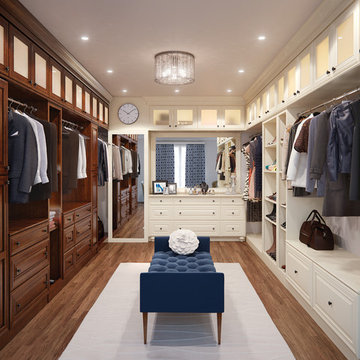
Inspiration pour un dressing room traditionnel en bois foncé neutre avec un placard avec porte à panneau surélevé, un sol en bois brun et un sol marron.
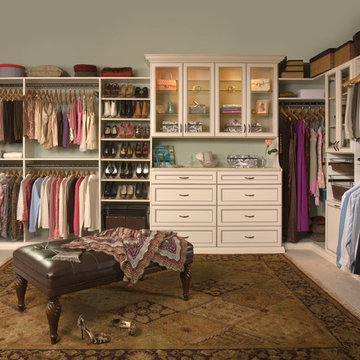
Idée de décoration pour un dressing tradition de taille moyenne et neutre avec un placard avec porte à panneau surélevé, des portes de placard blanches, moquette et un sol marron.
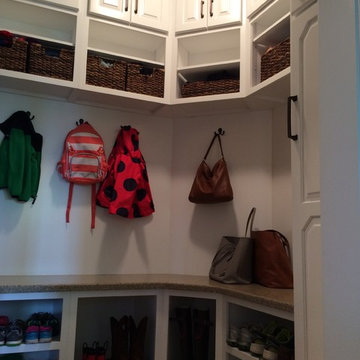
Allison Ong Shreffler
Inspiration pour un dressing traditionnel en bois clair de taille moyenne et neutre avec un placard avec porte à panneau surélevé et tomettes au sol.
Inspiration pour un dressing traditionnel en bois clair de taille moyenne et neutre avec un placard avec porte à panneau surélevé et tomettes au sol.
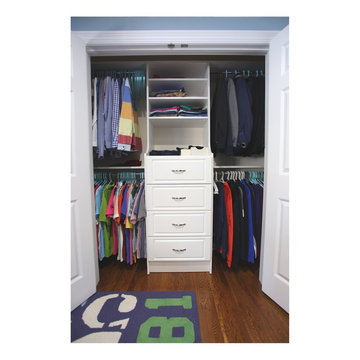
This album is to show some of the basic closet configurations, because the majority of our closets are not five figure master walk-ins.
This reach-in features four 10" drawers in a hutch configuration with a radius return back to shelving above and double hang closet rod on both sides.
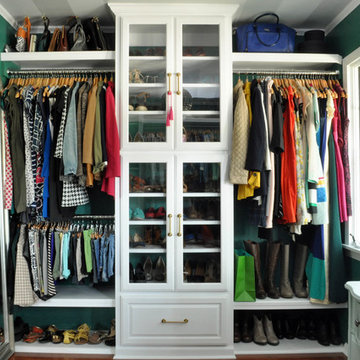
Wall of functional and organized storage space. Built-in custom shoe storage with glass doors. Handbag storage above with lots of hanging clothes space. To save money, the cabinet boxes were built and installed by a local shop, and the Owner finished and painted the built-ins.
Designer provided complete design plan, millwork drawings, and scheme for space. Sourced all finishes, fixtures, and furniture.
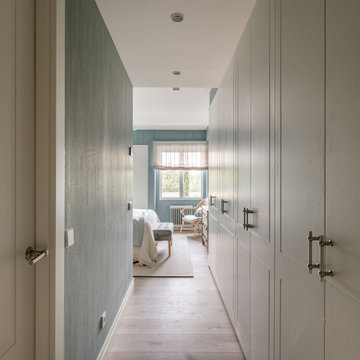
Réalisation d'un grand dressing tradition neutre avec un placard avec porte à panneau surélevé, des portes de placard blanches et sol en stratifié.
Idées déco de dressings et rangements avec un placard avec porte à panneau surélevé
8