Idées déco de dressings et rangements avec un placard avec porte à panneau surélevé
Trier par :
Budget
Trier par:Populaires du jour
1 - 20 sur 979 photos
1 sur 3

Walk-In closet with raised panel drawer fronts, slanted shoe shelves, and tilt-out hamper.
Réalisation d'un grand dressing tradition neutre avec un placard avec porte à panneau surélevé, des portes de placard blanches et moquette.
Réalisation d'un grand dressing tradition neutre avec un placard avec porte à panneau surélevé, des portes de placard blanches et moquette.

Cette image montre un dressing traditionnel de taille moyenne et neutre avec un placard avec porte à panneau surélevé, des portes de placard blanches et un sol en vinyl.
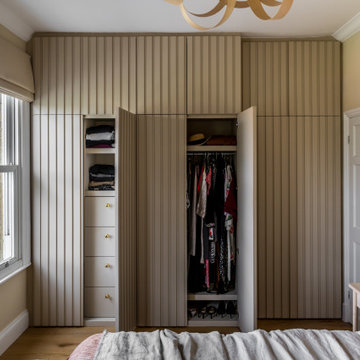
We were tasked with the challenge of injecting colour and fun into what was originally a very dull and beige property. Choosing bright and colourful wallpapers, playful patterns and bold colours to match our wonderful clients’ taste and personalities, careful consideration was given to each and every independently-designed room.
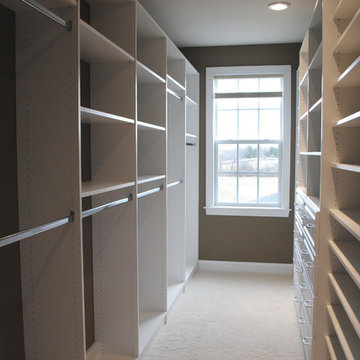
This client opted to NOT have her builder install the typical wire shelving. Great idea! We were able to maximize the space of this narrow closet by doing all of the hanging on one side and all shelving / drawers on the opposite side.
Now, when she puts all of her clothing in... it will not feel as narrow. She can enjoy having everything grouped together and nicely organized.
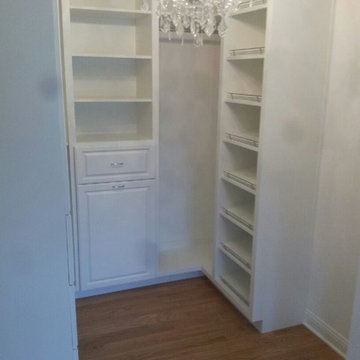
Angled shelving with shoe fences attached to the front. Extra deep corner to allow more hanging storage space. Tilt out hamper concealed behind large door on center cabinet with drawer above.
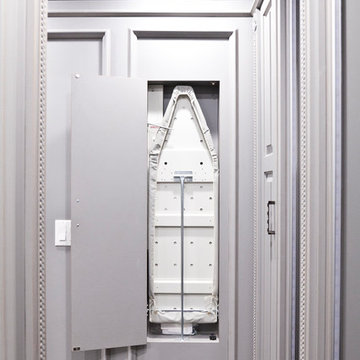
Exemple d'un dressing chic de taille moyenne et neutre avec un placard avec porte à panneau surélevé, des portes de placard marrons et moquette.
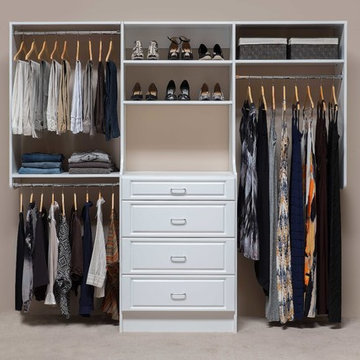
Idée de décoration pour un petit placard dressing tradition pour une femme avec un placard avec porte à panneau surélevé, des portes de placard blanches et moquette.

The homeowner wanted this bonus room area to function as additional storage and create a boutique dressing room for their daughter since she only had smaller reach in closets in her bedroom area. The project was completed using a white melamine and traditional raised panel doors. The design includes double hanging sections, shoe & boot storage, upper ‘cubbies’ for extra storage or a decorative display area, a wall length of drawers with a window bench and a vanity sitting area. The design is completed with fluted columns, large crown molding, and decorative applied end panels. The full length mirror was a must add for wardrobe checks.
Designed by Marcia Spinosa for Closet Organizing Systems
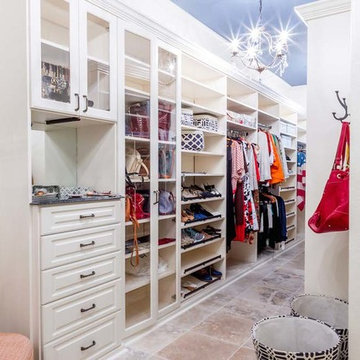
White melamine with RTF drawer fronts transform this white closet into a high end style without the price tag. Adjustable shelves allow the configuration to be changed as the wardrobe changes. Doors with glass are added to protect designer handbags and slanted shoe shelves display shoes. Designed by Closet Factory Houston.
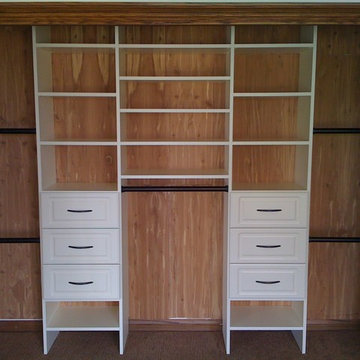
Tailored Living makes the most of your reach-in closets. You don't need to live with just a shelf and pole. We can add more shelves, more hanging, and more space with our custom designs.
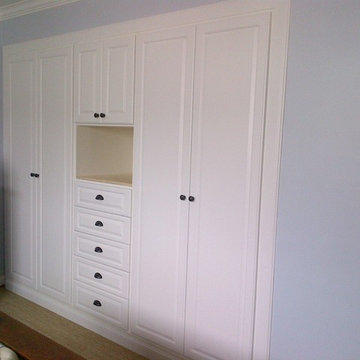
The challenge on this project is very common in the beach areas of LA--how to maximize storage when you have very little closet space. To address this issue and also provide an attractive accent to the home, we worked with the client to design and build custom cabinets into the space of her prior reach-in closet. We utilized clean, white raised panel cabinetry with plenty of drawers, as well as hanging space and shelves behind the cabinet doors. This complemented the traditional decor of the home.
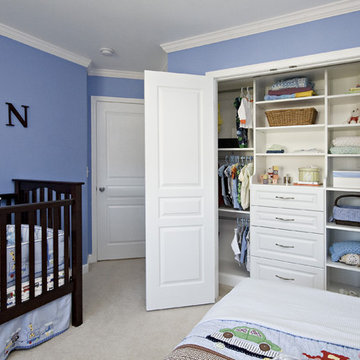
A wonderful client of ours contacted us one day to say she was having her first child and needed help with a storage problem. The problem was a strange angled closet in her new baby's room. More drawer space, hanging space, and shelving were all needed, along with space for all those wonderful new toys. This closet remodel solved all these concerns and created a wonderful way to display books, toys, games, and all those beautiful new baby clothes. A stunning additional to any baby's room, this build-out fits with the deep blues and dark stained furniture of the space.
copyright 2011 marilyn peryer photography

A solid core raised panel closet door installed with simple, cleanly designed stainless steel barn door hardware. The hidden floor mounted door guide, eliminates the accommodation of door swing radius while maximizing bedroom floor space and affording a versatile furniture layout. Wood look distressed porcelain plank floor tile flows seamlessly from the bedroom into the closet with a privacy lock off closet and custom built-in shelving unit.
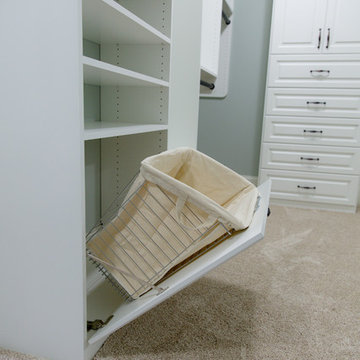
This customer expanded the master closet into the unused attic space to make the closet larger. Adding a custom closet incorporating a laundry hamper and jewelry drawers with lots of handing rods tripled the size of the closet overall.
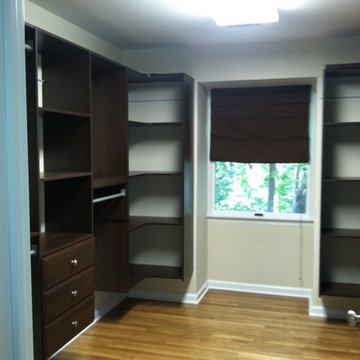
A&E Construction
Exemple d'un grand dressing moderne en bois foncé neutre avec un placard avec porte à panneau surélevé et un sol en bois brun.
Exemple d'un grand dressing moderne en bois foncé neutre avec un placard avec porte à panneau surélevé et un sol en bois brun.
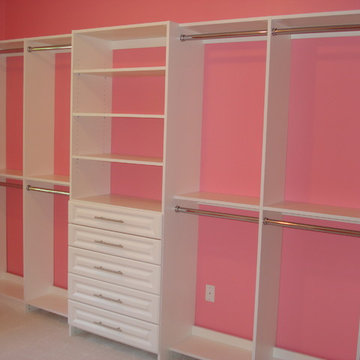
The Closet was created for a 14 year old girl who had an extra bedroom attached to her bedroom. The new "Dream Closet" used the whole bedroom! Photo - John Plake, Owner HSS
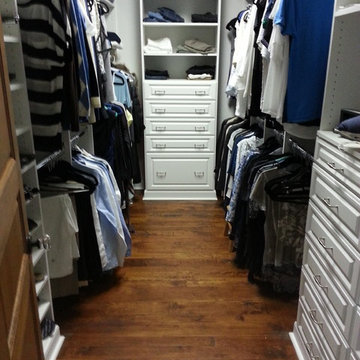
Idées déco pour un dressing classique de taille moyenne pour un homme avec un placard avec porte à panneau surélevé, des portes de placard blanches, parquet foncé et un sol marron.
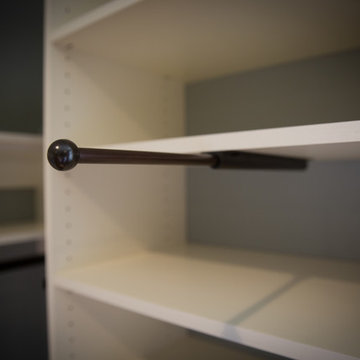
This master walk-in closet was completed in antique white with lots shelving, hanging space and pullout laundry hampers to accompany the washer and dryer incorporated into the space for this busy mom. A large island with raised panel drawer fronts and oil rubbed bronze hardware was designed for laundry time in mind. This picture was taken before the island counter top was installed.
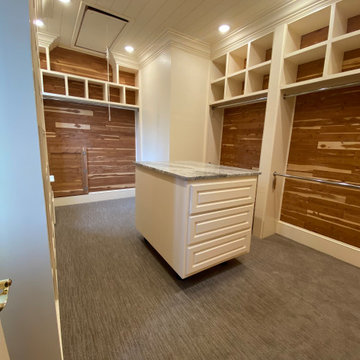
This master closet was expanded into a dressing area It previously had 2 entrances with morning bar and ladies vanity. We closed one entrance, relocated the morning bar and makeup vanity to create one large closet.
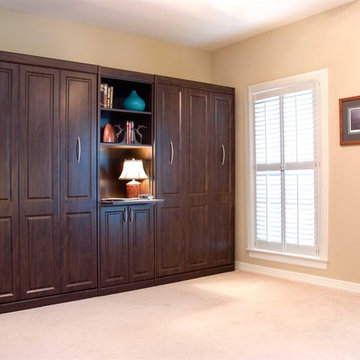
Cette image montre un petit dressing room design en bois foncé neutre avec un placard avec porte à panneau surélevé, moquette et un sol beige.
Idées déco de dressings et rangements avec un placard avec porte à panneau surélevé
1