Idées déco de dressings et rangements avec un placard sans porte et des portes de placard beiges
Trier par :
Budget
Trier par:Populaires du jour
1 - 20 sur 218 photos
1 sur 3
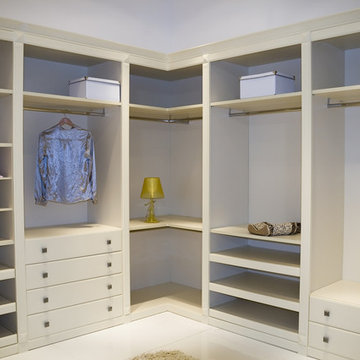
Cette photo montre un grand dressing chic pour une femme avec un placard sans porte, des portes de placard beiges et un sol en linoléum.
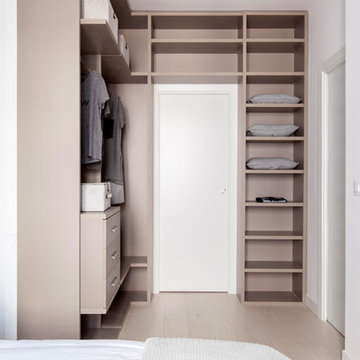
Cette photo montre un petit dressing tendance neutre avec un placard sans porte, parquet clair, un sol beige et des portes de placard beiges.
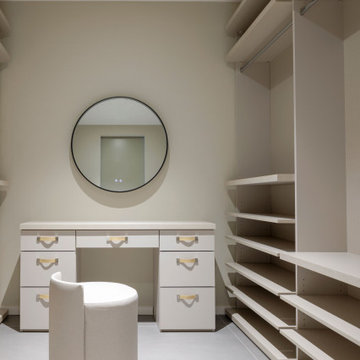
this closet incorporates a Make up vanity with a lighted mirror. all in linen laminate and leather pulls give a finished touch
Exemple d'un dressing room moderne de taille moyenne pour une femme avec un placard sans porte, des portes de placard beiges et un sol gris.
Exemple d'un dressing room moderne de taille moyenne pour une femme avec un placard sans porte, des portes de placard beiges et un sol gris.
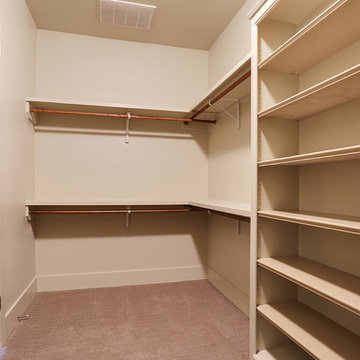
Cette image montre un dressing traditionnel de taille moyenne et neutre avec des portes de placard beiges, moquette et un placard sans porte.
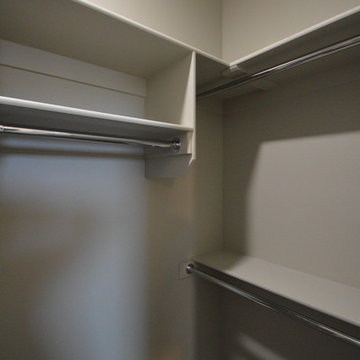
Réalisation d'un petit dressing tradition neutre avec un placard sans porte, des portes de placard beiges, sol en stratifié et un sol beige.
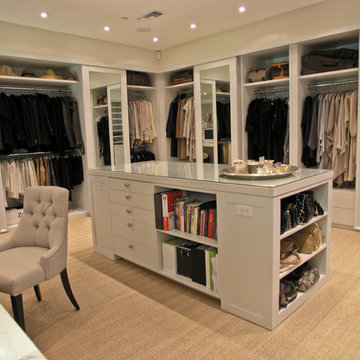
Exemple d'un dressing room tendance de taille moyenne et neutre avec un placard sans porte, des portes de placard beiges et moquette.
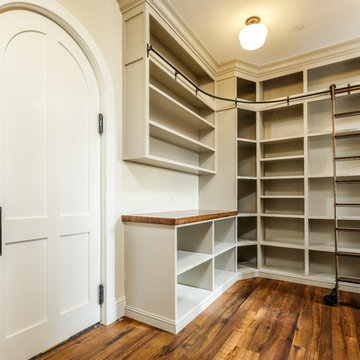
Shutter Avenue
Réalisation d'un grand dressing tradition neutre avec un placard sans porte, des portes de placard beiges et un sol en bois brun.
Réalisation d'un grand dressing tradition neutre avec un placard sans porte, des portes de placard beiges et un sol en bois brun.
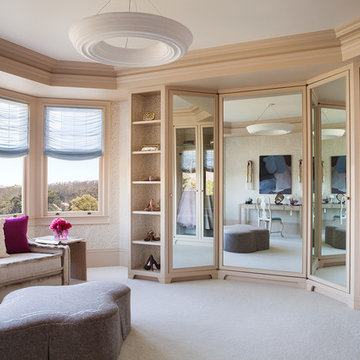
Michele Lee Willson
Inspiration pour un dressing room traditionnel pour une femme avec un placard sans porte, des portes de placard beiges, moquette et un sol beige.
Inspiration pour un dressing room traditionnel pour une femme avec un placard sans porte, des portes de placard beiges, moquette et un sol beige.
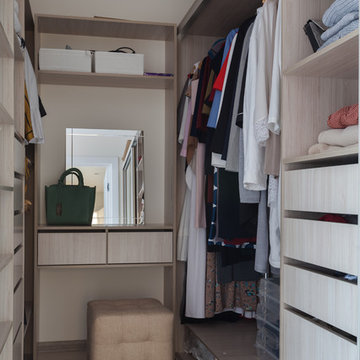
Фотограф-Наталья Кирьянова.
Дизайнеры- Потапова Евгения и Белов Антон.
Дизайн бюро ARTTUNDRA.
Idées déco pour un petit dressing contemporain pour une femme avec un placard sans porte, des portes de placard beiges, sol en stratifié et un sol marron.
Idées déco pour un petit dressing contemporain pour une femme avec un placard sans porte, des portes de placard beiges, sol en stratifié et un sol marron.
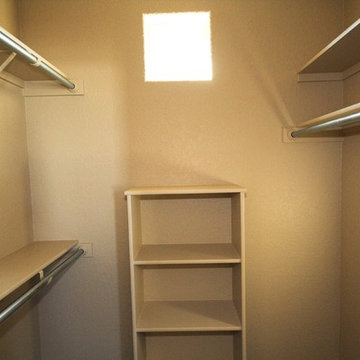
Guest Closet in Fredericksburg Home. Features built in shelves, small window, textured walls, and hardwood floors.
Cette image montre un dressing traditionnel de taille moyenne et neutre avec un placard sans porte, des portes de placard beiges, parquet foncé et un sol marron.
Cette image montre un dressing traditionnel de taille moyenne et neutre avec un placard sans porte, des portes de placard beiges, parquet foncé et un sol marron.
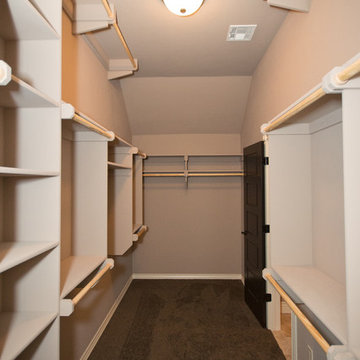
Aménagement d'un dressing classique de taille moyenne et neutre avec un placard sans porte, des portes de placard beiges et moquette.
Inspiration pour un dressing design de taille moyenne et neutre avec un placard sans porte et des portes de placard beiges.
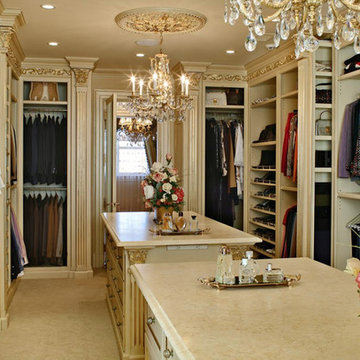
Inspiration pour un dressing room victorien de taille moyenne et neutre avec un placard sans porte, un sol en carrelage de porcelaine, un sol beige et des portes de placard beiges.

The beautiful, old barn on this Topsfield estate was at risk of being demolished. Before approaching Mathew Cummings, the homeowner had met with several architects about the structure, and they had all told her that it needed to be torn down. Thankfully, for the sake of the barn and the owner, Cummings Architects has a long and distinguished history of preserving some of the oldest timber framed homes and barns in the U.S.
Once the homeowner realized that the barn was not only salvageable, but could be transformed into a new living space that was as utilitarian as it was stunning, the design ideas began flowing fast. In the end, the design came together in a way that met all the family’s needs with all the warmth and style you’d expect in such a venerable, old building.
On the ground level of this 200-year old structure, a garage offers ample room for three cars, including one loaded up with kids and groceries. Just off the garage is the mudroom – a large but quaint space with an exposed wood ceiling, custom-built seat with period detailing, and a powder room. The vanity in the powder room features a vanity that was built using salvaged wood and reclaimed bluestone sourced right on the property.
Original, exposed timbers frame an expansive, two-story family room that leads, through classic French doors, to a new deck adjacent to the large, open backyard. On the second floor, salvaged barn doors lead to the master suite which features a bright bedroom and bath as well as a custom walk-in closet with his and hers areas separated by a black walnut island. In the master bath, hand-beaded boards surround a claw-foot tub, the perfect place to relax after a long day.
In addition, the newly restored and renovated barn features a mid-level exercise studio and a children’s playroom that connects to the main house.
From a derelict relic that was slated for demolition to a warmly inviting and beautifully utilitarian living space, this barn has undergone an almost magical transformation to become a beautiful addition and asset to this stately home.
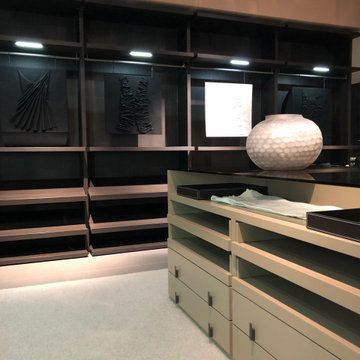
Chelsea light style is a beautiful and very luxury-looking dressing room option. As long as you are keen on having your wardrobe to be open, this style will fit in most spaces in large and small. it can be made with a combination of hanging, shelving, drawers, and pull-out trays. All balanced and tailored to your needs. The price starts with £850+VAT per linear meter and goes up to £1650+Vat p/m depending on what accessories and configuration you will choose to go with.
For more details, minimum order volume or price estimate, please call us on tel:02039066980, or email us to: sales@smartfitwardrobe.co.uk, quoting this style.
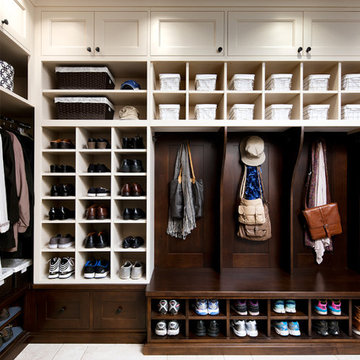
Mudroom storage. Photo by Brandon Barré.
Aménagement d'un grand dressing classique neutre avec des portes de placard beiges, un placard sans porte et un sol en travertin.
Aménagement d'un grand dressing classique neutre avec des portes de placard beiges, un placard sans porte et un sol en travertin.
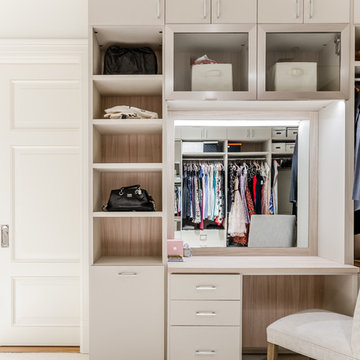
Chasity Cortijo Photography
Exemple d'un dressing moderne neutre avec un placard sans porte, des portes de placard beiges, moquette et un sol beige.
Exemple d'un dressing moderne neutre avec un placard sans porte, des portes de placard beiges, moquette et un sol beige.
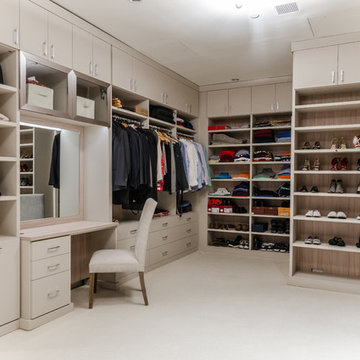
Chasity Cortijo Photography
Inspiration pour un dressing minimaliste neutre avec un placard sans porte, des portes de placard beiges, moquette et un sol beige.
Inspiration pour un dressing minimaliste neutre avec un placard sans porte, des portes de placard beiges, moquette et un sol beige.
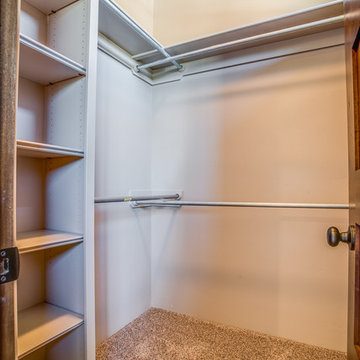
Walter Galaviz Photography
Idée de décoration pour un dressing tradition de taille moyenne et neutre avec un placard sans porte, des portes de placard beiges et moquette.
Idée de décoration pour un dressing tradition de taille moyenne et neutre avec un placard sans porte, des portes de placard beiges et moquette.
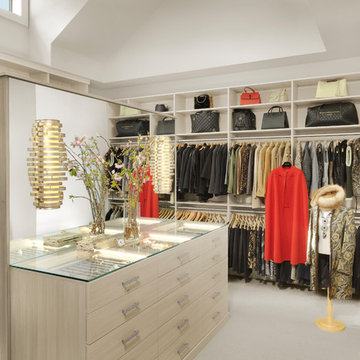
Alise Obrien Photography
Inspiration pour un dressing room traditionnel neutre avec un placard sans porte, des portes de placard beiges, moquette et un sol blanc.
Inspiration pour un dressing room traditionnel neutre avec un placard sans porte, des portes de placard beiges, moquette et un sol blanc.
Idées déco de dressings et rangements avec un placard sans porte et des portes de placard beiges
1