Idées déco de dressings et rangements en bois clair avec un placard sans porte
Trier par :
Budget
Trier par:Populaires du jour
1 - 20 sur 876 photos
1 sur 3
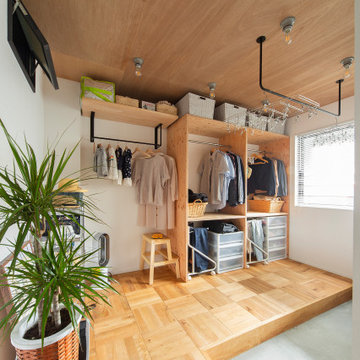
Idée de décoration pour un dressing urbain en bois clair neutre avec un placard sans porte, un plafond en bois, parquet clair et un sol beige.
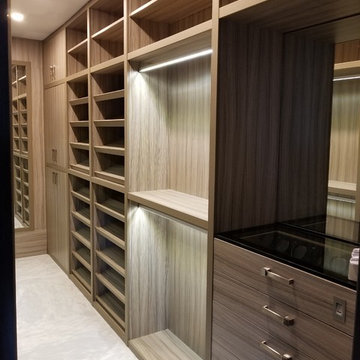
Inspiration pour un grand dressing traditionnel en bois clair neutre avec un placard sans porte, un sol en marbre et un sol blanc.

Custom closet organizers
Inspiration pour un grand dressing design en bois clair pour un homme avec un placard sans porte, un sol en bois brun et un sol marron.
Inspiration pour un grand dressing design en bois clair pour un homme avec un placard sans porte, un sol en bois brun et un sol marron.
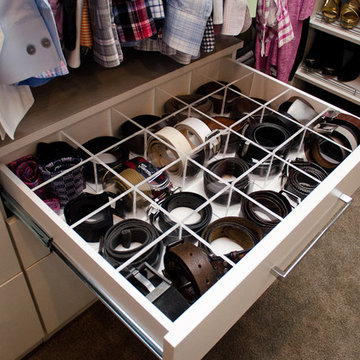
Designer: Susan Martin-Gibbons
Photography: Pretty Pear Photography
Aménagement d'un grand dressing classique en bois clair neutre avec un placard sans porte et moquette.
Aménagement d'un grand dressing classique en bois clair neutre avec un placard sans porte et moquette.
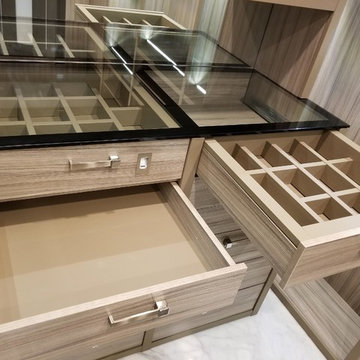
Idée de décoration pour un grand dressing tradition en bois clair neutre avec un placard sans porte, un sol en marbre et un sol blanc.
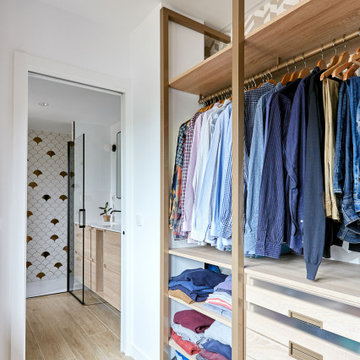
Exemple d'un grand dressing room chic en bois clair neutre avec un placard sans porte et parquet clair.
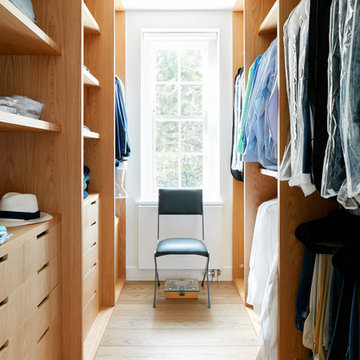
Master Bedroom walk in closet with bespoke joinery.
Idée de décoration pour un dressing design en bois clair de taille moyenne et neutre avec un placard sans porte et parquet clair.
Idée de décoration pour un dressing design en bois clair de taille moyenne et neutre avec un placard sans porte et parquet clair.
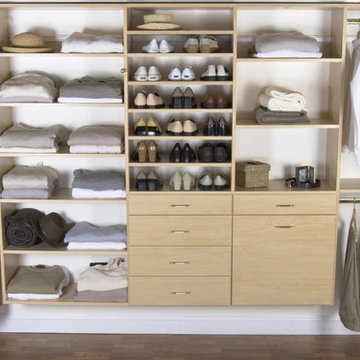
Cette photo montre un dressing chic en bois clair de taille moyenne et neutre avec un placard sans porte, parquet clair et un sol beige.
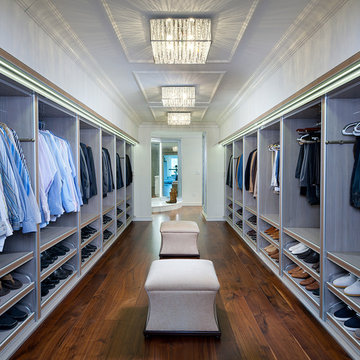
Craig Thompson Photography
Aménagement d'un très grand dressing room contemporain en bois clair pour un homme avec un placard sans porte et parquet foncé.
Aménagement d'un très grand dressing room contemporain en bois clair pour un homme avec un placard sans porte et parquet foncé.
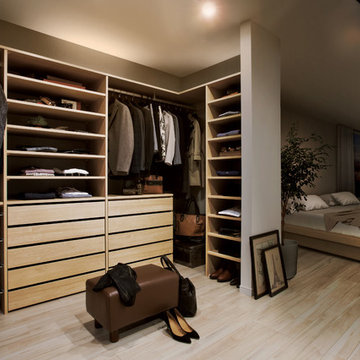
Idées déco pour un placard dressing moderne en bois clair neutre avec un placard sans porte, parquet clair et un sol beige.
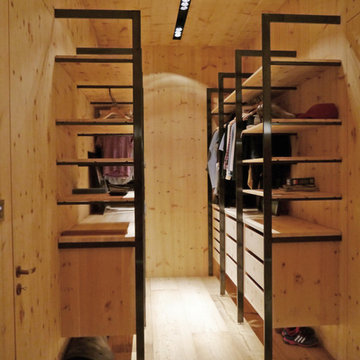
Exemple d'un dressing moderne en bois clair neutre et de taille moyenne avec un placard sans porte, parquet clair et un sol beige.

photos by Pedro Marti
The owner’s of this apartment had been living in this large working artist’s loft in Tribeca since the 70’s when they occupied the vacated space that had previously been a factory warehouse. Since then the space had been adapted for the husband and wife, both artists, to house their studios as well as living quarters for their growing family. The private areas were previously separated from the studio with a series of custom partition walls. Now that their children had grown and left home they were interested in making some changes. The major change was to take over spaces that were the children’s bedrooms and incorporate them in a new larger open living/kitchen space. The previously enclosed kitchen was enlarged creating a long eat-in counter at the now opened wall that had divided off the living room. The kitchen cabinetry capitalizes on the full height of the space with extra storage at the tops for seldom used items. The overall industrial feel of the loft emphasized by the exposed electrical and plumbing that run below the concrete ceilings was supplemented by a grid of new ceiling fans and industrial spotlights. Antique bubble glass, vintage refrigerator hinges and latches were chosen to accent simple shaker panels on the new kitchen cabinetry, including on the integrated appliances. A unique red industrial wheel faucet was selected to go with the integral black granite farm sink. The white subway tile that pre-existed in the kitchen was continued throughout the enlarged area, previously terminating 5 feet off the ground, it was expanded in a contrasting herringbone pattern to the full 12 foot height of the ceilings. This same tile motif was also used within the updated bathroom on top of a concrete-like porcelain floor tile. The bathroom also features a large white porcelain laundry sink with industrial fittings and a vintage stainless steel medicine display cabinet. Similar vintage stainless steel cabinets are also used in the studio spaces for storage. And finally black iron plumbing pipe and fittings were used in the newly outfitted closets to create hanging storage and shelving to complement the overall industrial feel.
Pedro Marti
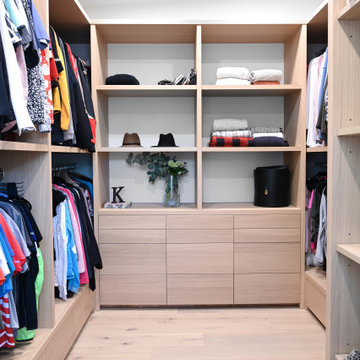
A contemporary west coast home inspired by its surrounding coastlines & greenbelt. With this busy family of all different professions, it was important to create optimal storage throughout the home to hide away odds & ends. A love of entertain made for a large kitchen, sophisticated wine storage & a pool table room for a hide away for the young adults. This space was curated for all ages of the home.
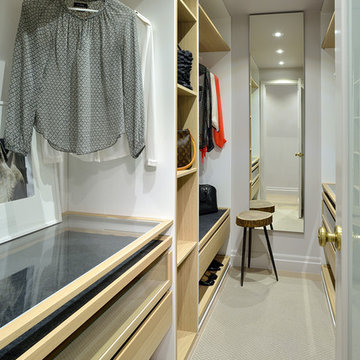
Photography by Larry Arnal (Arnal Photography)
Inspiration pour un petit dressing design en bois clair neutre avec un placard sans porte et parquet clair.
Inspiration pour un petit dressing design en bois clair neutre avec un placard sans porte et parquet clair.
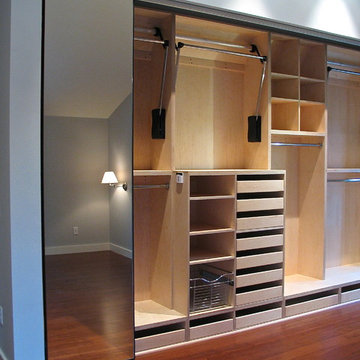
8.5" closet allowed for 1/3 more storage. Hydraulic closet rods make out of reach storage accessible.
Photgraper: Fred Ingram
Inspiration pour un petit placard dressing minimaliste en bois clair neutre avec un placard sans porte et parquet foncé.
Inspiration pour un petit placard dressing minimaliste en bois clair neutre avec un placard sans porte et parquet foncé.
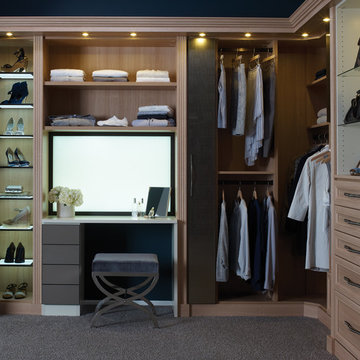
Luxury Women's Walk-In Closet with Vanity
Exemple d'un dressing tendance en bois clair de taille moyenne et neutre avec un placard sans porte et moquette.
Exemple d'un dressing tendance en bois clair de taille moyenne et neutre avec un placard sans porte et moquette.
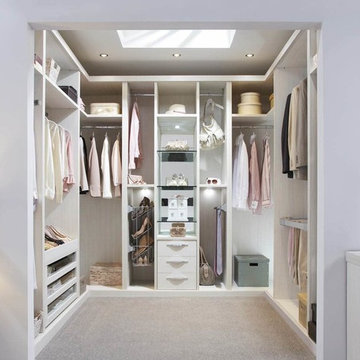
Splendour finishing. Highly eye-catching walk in wardrobe for those with the highest storage expectations.
Inspiration pour un dressing design en bois clair de taille moyenne et neutre avec un placard sans porte, moquette et un sol beige.
Inspiration pour un dressing design en bois clair de taille moyenne et neutre avec un placard sans porte, moquette et un sol beige.
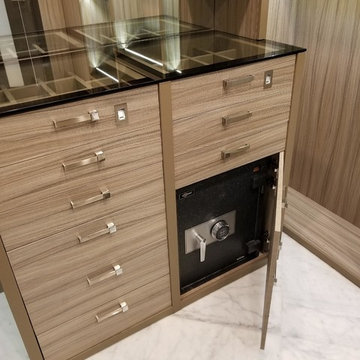
Exemple d'un grand dressing chic en bois clair neutre avec un placard sans porte, un sol en marbre et un sol blanc.
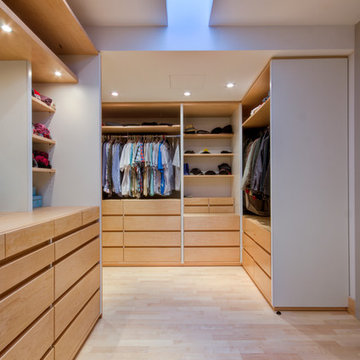
Photo Credit: Alan Carville
Inspiration pour un dressing design en bois clair avec un placard sans porte et parquet clair.
Inspiration pour un dressing design en bois clair avec un placard sans porte et parquet clair.
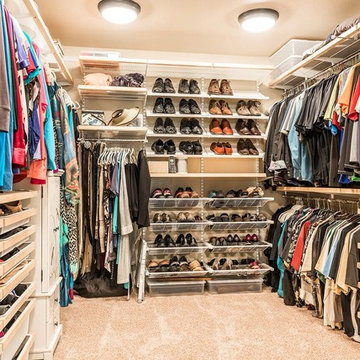
Cette image montre un grand dressing chalet en bois clair neutre avec un placard sans porte, moquette et un sol beige.
Idées déco de dressings et rangements en bois clair avec un placard sans porte
1