Idées déco de dressings sans porte
Trier par :
Budget
Trier par:Populaires du jour
41 - 60 sur 9 606 photos
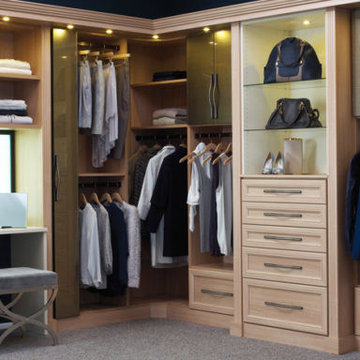
Aménagement d'un placard dressing classique en bois foncé de taille moyenne et neutre avec un placard sans porte, parquet clair et un sol beige.
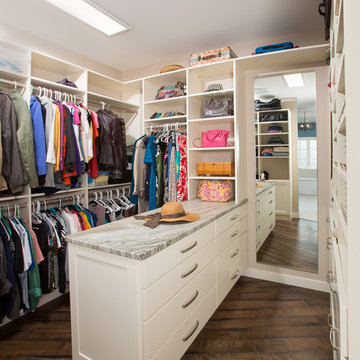
Winner of the:
NARI Capital CotY Award- Whole House Remodel: $500,000-$750,000
NARI Capital CotY Award- Green Entire House
NARI Regional CotY Award- Whole House Remodel: $500,000-$750,000
NARI Regional CotY Award- Green Entire House
NARI National CotY Award- Green Entire House

Exemple d'un petit placard dressing chic neutre avec un sol gris, un sol en bois brun, un placard sans porte et des portes de placard blanches.
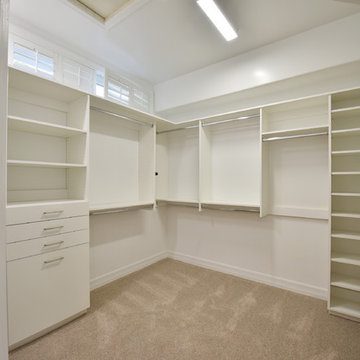
Aménagement d'un dressing contemporain de taille moyenne et neutre avec un placard sans porte, des portes de placard blanches, moquette et un sol beige.
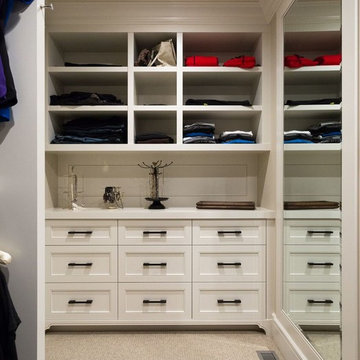
Exemple d'un grand dressing chic neutre avec un placard sans porte, des portes de placard blanches et moquette.
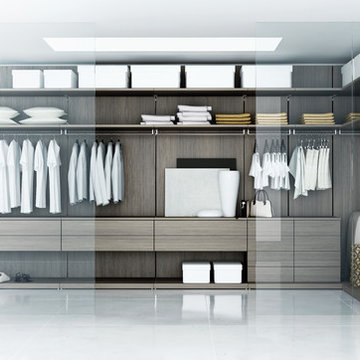
Hyde Park Closet System
Cette photo montre un dressing moderne en bois brun de taille moyenne avec un placard sans porte.
Cette photo montre un dressing moderne en bois brun de taille moyenne avec un placard sans porte.
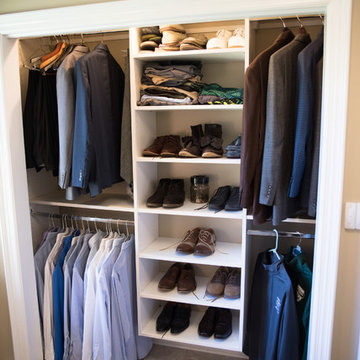
Aménagement d'un placard dressing classique de taille moyenne et neutre avec un placard sans porte, des portes de placard blanches et un sol en travertin.

Cette image montre un très grand dressing traditionnel neutre avec un placard sans porte, des portes de placard blanches et moquette.
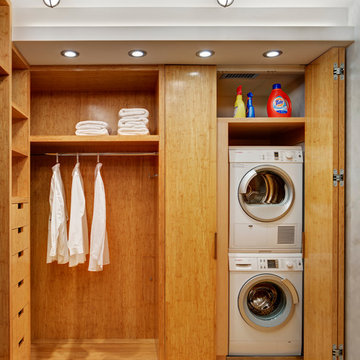
© Francis Dzikowski/2016
Idées déco pour un petit dressing contemporain en bois clair neutre avec un placard sans porte et parquet en bambou.
Idées déco pour un petit dressing contemporain en bois clair neutre avec un placard sans porte et parquet en bambou.
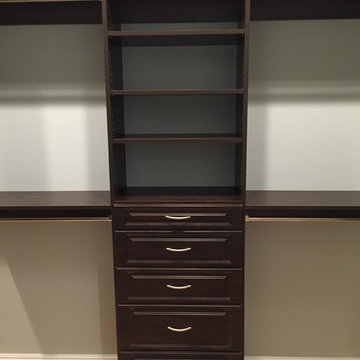
Cette photo montre un grand dressing chic en bois foncé neutre avec un placard sans porte et parquet clair.

Réalisation d'un grand dressing tradition neutre avec un placard sans porte, des portes de placard blanches, un sol en bois brun et un sol marron.
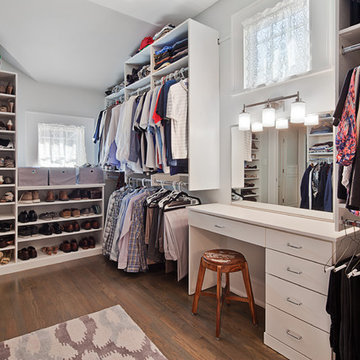
Photograph by - Joel Lassiter (Lassiter Photography)
Idée de décoration pour un dressing tradition de taille moyenne et neutre avec un placard sans porte, des portes de placard blanches et un sol en bois brun.
Idée de décoration pour un dressing tradition de taille moyenne et neutre avec un placard sans porte, des portes de placard blanches et un sol en bois brun.
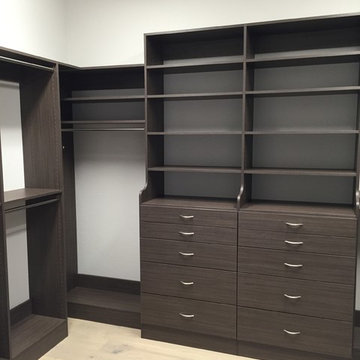
Aménagement d'un dressing moderne en bois foncé de taille moyenne et neutre avec un placard sans porte et moquette.
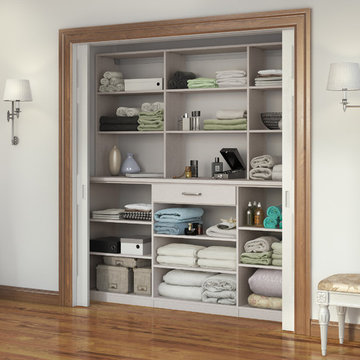
This straightforward storage configuration provides necessary organization for sheets, blankets and other necessities.
Réalisation d'un petit placard dressing design neutre avec un placard sans porte, des portes de placard blanches et un sol en bois brun.
Réalisation d'un petit placard dressing design neutre avec un placard sans porte, des portes de placard blanches et un sol en bois brun.
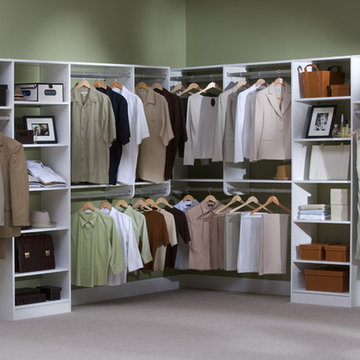
Réalisation d'un grand dressing tradition neutre avec un placard sans porte, des portes de placard blanches et moquette.
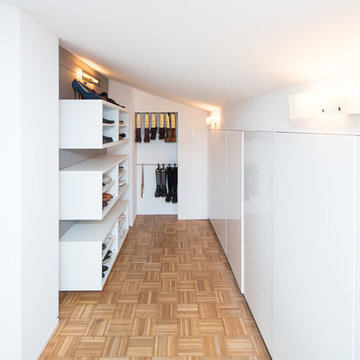
Es handelt sich hier um einen dem Ankleidezimmer zugeordneten begehbaren Kleiderschrank.
Links mit Regalen, auf der rechten Seite mit wandbündigen Einbauschränken.
Fotograf: Bernhard Müller
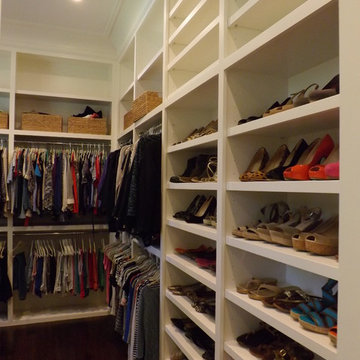
3/4'' Maple Plywood Structure with Solid Hardwood Face Frame
Cette photo montre un grand dressing chic neutre avec des portes de placard blanches, un sol en bois brun, un sol marron et un placard sans porte.
Cette photo montre un grand dressing chic neutre avec des portes de placard blanches, un sol en bois brun, un sol marron et un placard sans porte.
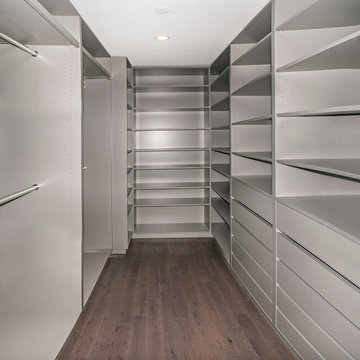
Paulina Hospod
Idées déco pour un grand dressing contemporain neutre avec un placard sans porte, des portes de placard grises et un sol en bois brun.
Idées déco pour un grand dressing contemporain neutre avec un placard sans porte, des portes de placard grises et un sol en bois brun.
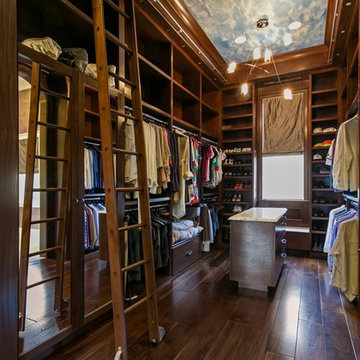
Idée de décoration pour un dressing tradition en bois foncé pour un homme avec un placard sans porte et parquet foncé.

Builder: J. Peterson Homes
Interior Designer: Francesca Owens
Photographers: Ashley Avila Photography, Bill Hebert, & FulView
Capped by a picturesque double chimney and distinguished by its distinctive roof lines and patterned brick, stone and siding, Rookwood draws inspiration from Tudor and Shingle styles, two of the world’s most enduring architectural forms. Popular from about 1890 through 1940, Tudor is characterized by steeply pitched roofs, massive chimneys, tall narrow casement windows and decorative half-timbering. Shingle’s hallmarks include shingled walls, an asymmetrical façade, intersecting cross gables and extensive porches. A masterpiece of wood and stone, there is nothing ordinary about Rookwood, which combines the best of both worlds.
Once inside the foyer, the 3,500-square foot main level opens with a 27-foot central living room with natural fireplace. Nearby is a large kitchen featuring an extended island, hearth room and butler’s pantry with an adjacent formal dining space near the front of the house. Also featured is a sun room and spacious study, both perfect for relaxing, as well as two nearby garages that add up to almost 1,500 square foot of space. A large master suite with bath and walk-in closet which dominates the 2,700-square foot second level which also includes three additional family bedrooms, a convenient laundry and a flexible 580-square-foot bonus space. Downstairs, the lower level boasts approximately 1,000 more square feet of finished space, including a recreation room, guest suite and additional storage.
Idées déco de dressings sans porte
3