Dressing et Rangement
Trier par :
Budget
Trier par:Populaires du jour
81 - 100 sur 9 607 photos
1 sur 2
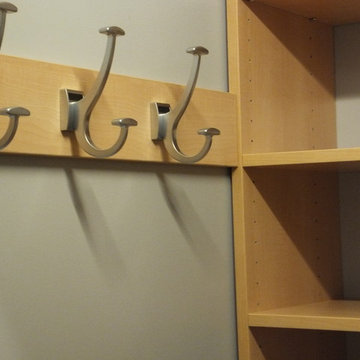
Wall hooks add function and efficiency by putting all available space to good use in this very compact metro condo walk-in.
Inspiration pour un petit dressing traditionnel pour une femme avec un placard sans porte et des portes de placard blanches.
Inspiration pour un petit dressing traditionnel pour une femme avec un placard sans porte et des portes de placard blanches.
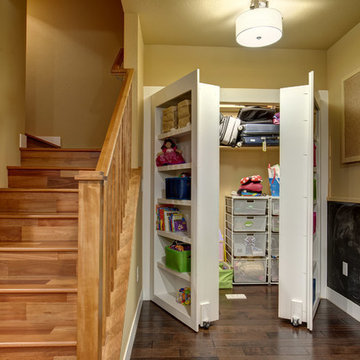
Kids play area with hidden door storage. ©Finished Basement Company
Aménagement d'un placard dressing classique de taille moyenne et neutre avec un placard sans porte, des portes de placard blanches, parquet foncé et un sol marron.
Aménagement d'un placard dressing classique de taille moyenne et neutre avec un placard sans porte, des portes de placard blanches, parquet foncé et un sol marron.
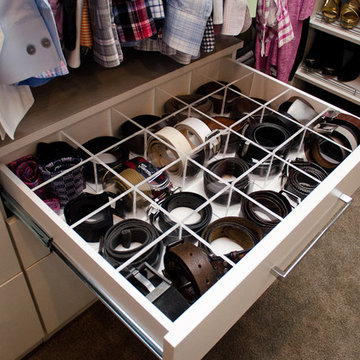
Designer: Susan Martin-Gibbons
Photography: Pretty Pear Photography
Aménagement d'un grand dressing classique en bois clair neutre avec un placard sans porte et moquette.
Aménagement d'un grand dressing classique en bois clair neutre avec un placard sans porte et moquette.
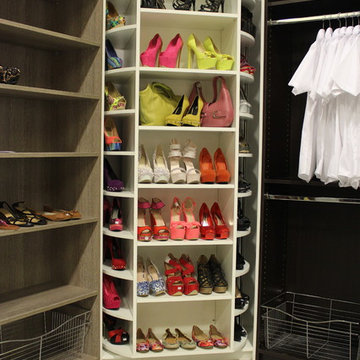
The Revolving Closet Organizer is an Advanced Space Solution System, It will allow you to manage your space smart and officiant. It is trendy and fun. you could manage any s pace with our amazing system.
Brand: The Revolving Closet
The Revolving Closet Organizer
Tel: 754.217.3420
www.RevolvingOrganizer.com

White closet with built-in drawers, ironing board, hamper, adjustable shelves all while dealing with sloped ceilings.
Idée de décoration pour un très grand dressing room craftsman neutre avec un placard sans porte, des portes de placard blanches et moquette.
Idée de décoration pour un très grand dressing room craftsman neutre avec un placard sans porte, des portes de placard blanches et moquette.
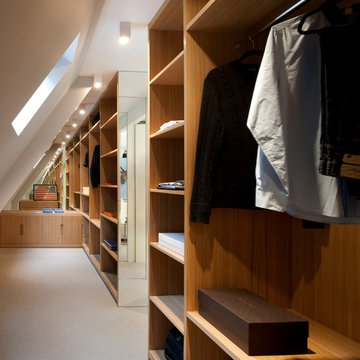
Clever layout design under the sloping roof allowed for the building of a 5 metre long walk-in wardrobe and shelving. The clever use of mirror emphasises the sleek design.
Photographer: Philip Vile
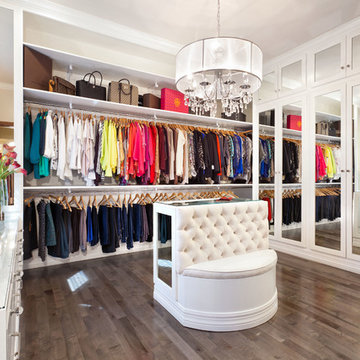
This room transformation took 4 weeks to do. It was originally a bedroom and we transformed it into a glamorous walk in dream closet for our client. All cabinets were designed and custom built for her needs. Dresser drawers on the left hold delicates and the top drawer for clutches and large jewelry. The center island was also custom built and it is a jewelry case with a built in bench on the side facing the shoes.
Bench by www.belleEpoqueupholstery.com
Lighting by www.lampsplus.com
Photo by: www.azfoto.com
www.azfoto.com

This walk through Master Dressing room has multiple storage areas, from pull down rods for higher hanging clothes, organized sock storage, double laundry hampers and swing out ironing board. The large mirrored door swings open to reveal costume jewelry storage. This was part of a very large remodel, the dressing room connects to the project Master Bathroom floating wall and Master with Sitting Room.
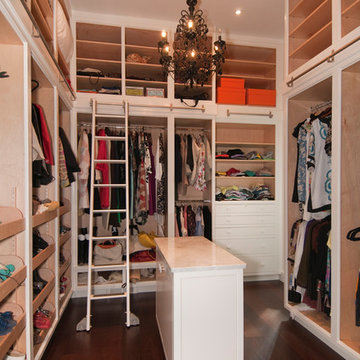
Inspiration pour un dressing design avec un placard sans porte et parquet foncé.
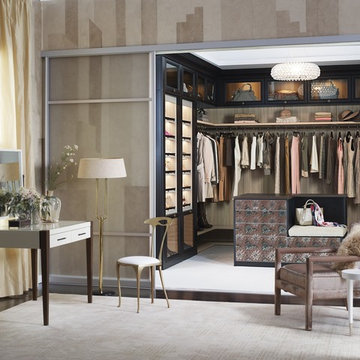
Luxurious Master Closet with Island
Inspiration pour un grand dressing traditionnel pour une femme avec un placard sans porte et moquette.
Inspiration pour un grand dressing traditionnel pour une femme avec un placard sans porte et moquette.
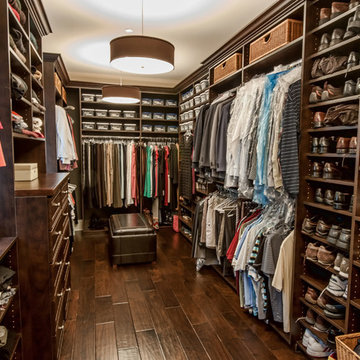
4,440 SF two story home in Brentwood, CA. This home features an attached two-car garage, 5 Bedrooms, 5 Baths, Upstairs Laundry Room, Office, Covered Balconies and Deck, Sitting Room, Living Room, Dining Room, Family Room, Kitchen, Study, Downstairs Guest Room, Foyer, Morning Room, Covered Loggia, Mud Room. Features warm copper gutters and downspouts as well as copper standing seam roofs that grace the main entry and side yard lower roofing elements to complement the cranberry red front door. An ample sun deck off the master provides a view of the large grassy back yard. The interior features include an Elan Smart House system integrated with surround sound audio system at the Great Room, and speakers throughout the interior and exterior of the home. The well out-fitted Gym and a dark wood paneled home Office provide private spaces for the adults. A large Playroom with wainscot height chalk-board walls creates a fun place for the kids to play. Photos by: Latham Architectural
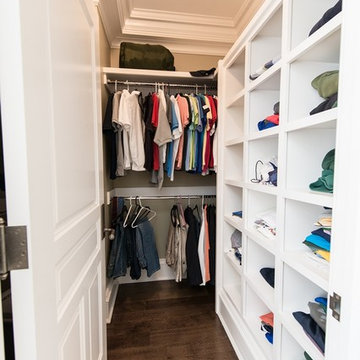
Photographer: Kevin Colquhoun
Exemple d'un dressing chic de taille moyenne et neutre avec un placard sans porte, des portes de placard blanches et parquet foncé.
Exemple d'un dressing chic de taille moyenne et neutre avec un placard sans porte, des portes de placard blanches et parquet foncé.
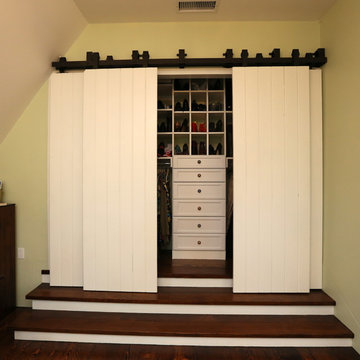
Baron Spafford Photo Graphic Artist
Inspiration pour un placard dressing traditionnel avec un placard sans porte et des portes de placard blanches.
Inspiration pour un placard dressing traditionnel avec un placard sans porte et des portes de placard blanches.
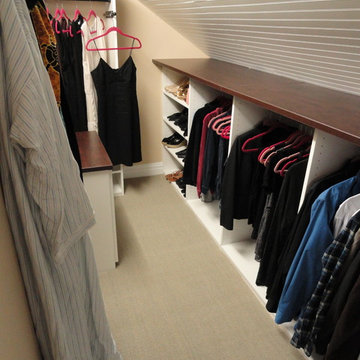
Andrea Gary
Exemple d'un dressing tendance de taille moyenne pour un homme avec des portes de placard blanches, moquette, un sol beige et un placard sans porte.
Exemple d'un dressing tendance de taille moyenne pour un homme avec des portes de placard blanches, moquette, un sol beige et un placard sans porte.
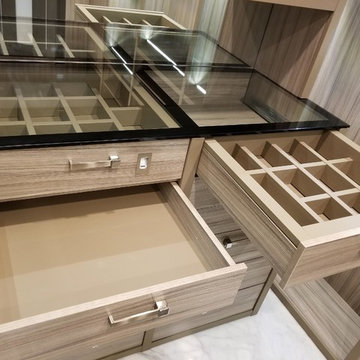
Idée de décoration pour un grand dressing tradition en bois clair neutre avec un placard sans porte, un sol en marbre et un sol blanc.
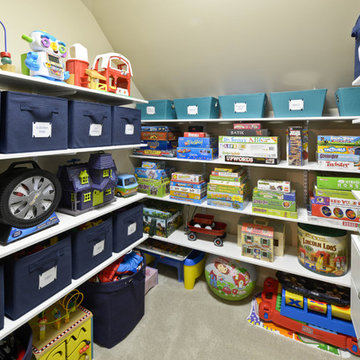
Exemple d'un dressing tendance avec un placard sans porte et des portes de placard blanches.
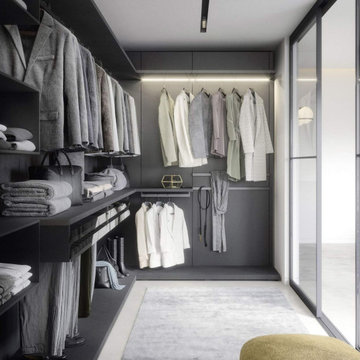
Zum Shop -> https://www.livarea.de/kleiderschraenke/begehbarer-kleiderschrank/begehbarer-kleiderschrank-break.html
Das exklusive Ankleidezimmer mit separatem Zugang gestalten und planen wir für unsere Kunden per 3D-Visualisierung.
Das exklusive Ankleidezimmer mit separatem Zugang gestalten und planen wir für unsere Kunden per 3D-Visualisierung.
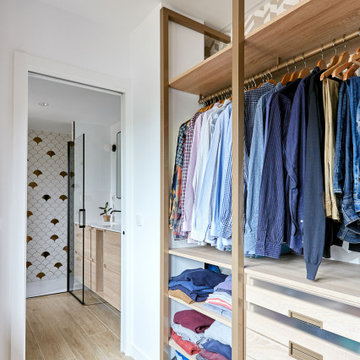
Exemple d'un grand dressing room chic en bois clair neutre avec un placard sans porte et parquet clair.
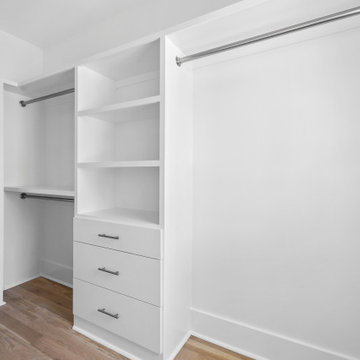
Cette photo montre un dressing chic de taille moyenne pour une femme avec un placard sans porte.
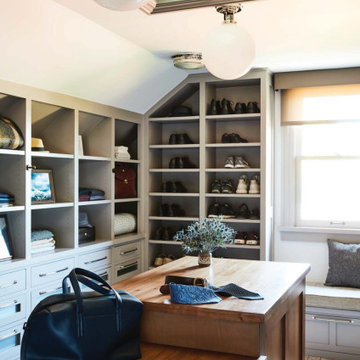
Exemple d'un dressing chic pour un homme avec un placard sans porte, des portes de placard grises et un sol gris.
5